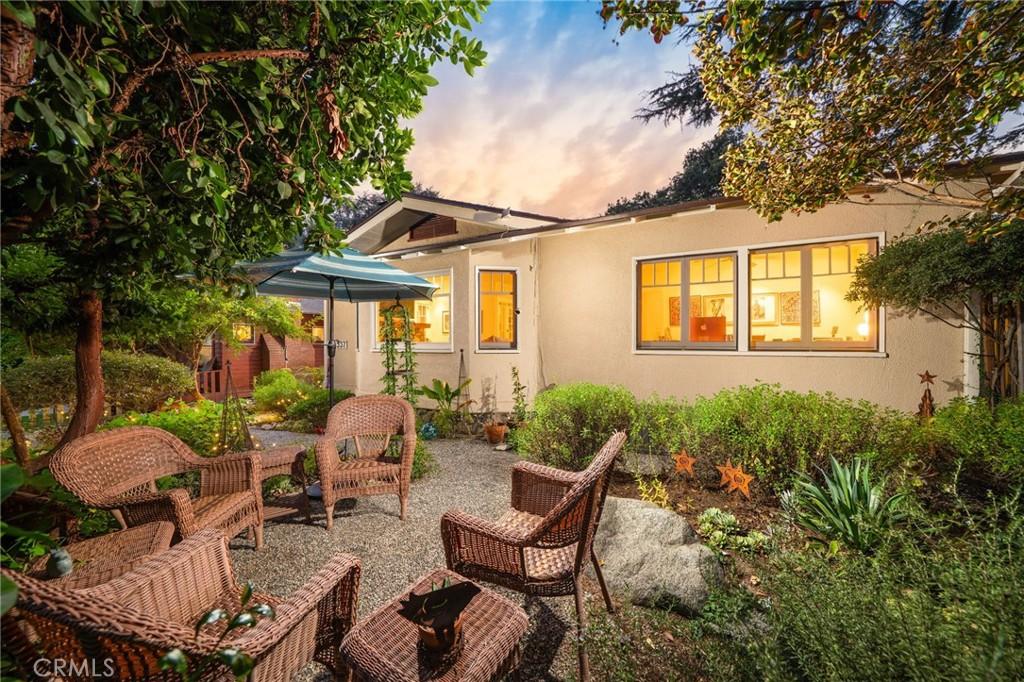Located in the heart of The Historic Claremont Village, this exceptional residence has been thoroughly refurbished by renowned design/build firm, Hartman Baldwin, masterfully blending early 20th-century character with modern living. The front yard is a peaceful retreat surrounded by lush greenery that frames the property in a sense of calm privacy. A screened front patio leads to the front entrance, setting the tone for the thoughtful design within. Inside, natural light fills the home through large windows seamlessly connecting the interior and the gardens beyond. The living room is a beautiful space anchored by a reading nook that overlooks the front yard. An impressive fireplace finished in Baldy firestone with a handcrafted cherry mantel adds warmth and architectural distinction. A private study offers a quiet place for work or reading, enclosed by custom doors and surrounded by windows. The dining room features a statement chandelier, large windows, and cork flooring that continues into the kitchen. Rooted in its 1922 architectural heritage, the kitchen is a remarkable showcase of craftsmanship and thoughtful design. Expansive in layout, it features handmade counter tiles from Mission Tile West in Pasadena, custom cabinetry with ample storage, and distinctive lighting. Modern updates, including a refrigerator with custom cabinet fronts that blend seamlessly into the design, preserve the kitchen’s original character while elevating its functionality. The main residence offers two bedrooms, an office, and two remodeled baths. The primary suite is spacious with a connected retreat area ideal for lounging or quiet reflection. A walk-in closet provides functional storage, while French doors open to the backyard, extending the living experience outdoors. The backyard is an inviting extension of the home. A deck crafted from Douglas fir and redwood overlooks the lush landscape, creating a peaceful setting for morning coffee or evening gatherings. The gardens are rich with mature plantings and attract frequent visits from songbirds, adding to the tranquil atmosphere. Multiple seating areas invite relaxation throughout the yard, and a cedar hot tub provides year round enjoyment. Completing the property is a detached cottage designed with the same attention to detail as the main home. The cottage includes a living room, full kitchen, a remodeled bathroom, and a comfortable bedroom, offering an ideal space for guests, extended family, or use as a private studio.
Property Details
Price:
$1,450,000
MLS #:
CV25245907
Status:
Pending
Beds:
3
Baths:
3
Type:
Single Family
Subtype:
Single Family Residence
Neighborhood:
683claremont
Listed Date:
Nov 5, 2025
Finished Sq Ft:
2,131
Lot Size:
8,433 sqft / 0.19 acres (approx)
Year Built:
1922
See this Listing
Schools
School District:
Claremont Unified
Elementary School:
Sycamore
Middle School:
El Roble
High School:
Claremont
Interior
Appliances
DW, GR, DO, WHC
Bathrooms
1 Full Bathroom, 1 Three Quarter Bathroom, 1 Half Bathroom
Cooling
CA, WW
Flooring
TILE, SEE, CARP
Heating
GH, CF, FIR
Laundry Features
IG
Exterior
Architectural Style
BNG
Community Features
SDW, SL, SUB
Construction Materials
STC
Exterior Features
LIT, RG
Other Structures
GHD
Parking Spots
5
Roof
CMP
Security Features
SD, COD
Financial
Map
Community
- Address– 337 Harvard AV Lot 5 Claremont CA
- CityClaremont
- CountyLos Angeles
- Zip Code91711
Market Summary
Current real estate data for Single Family in Claremont as of Dec 20, 2025
34
Single Family Listed
25
Avg DOM
395
Avg $ / SqFt
$924,095
Avg List Price
Property Summary
- – 337 Harvard AV Lot 5 Claremont CA is a Single Family for sale in Claremont, CA, 91711. It is listed for $1,450,000 and features 3 beds, 3 baths, and has approximately 2,131 square feet of living space, and was originally constructed in 1922. The current price per square foot is $680. The average price per square foot for Single Family listings in Claremont is $395. The average listing price for Single Family in Claremont is $924,095.
Similar Listings Nearby
– 337 Harvard AV Lot 5
Claremont, CA


