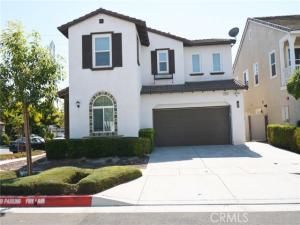East-facing, four-bedroom home built in 2016, and immediately fall in love. The heart of the home is the expansive Chef’s kitchen, featuring granite countertops, stainless steel appliances, a separate dining area, and a spacious kitchen island that seamlessly opens to the vast great room ideal for entertaining or family gatherings.
You’ll find a bedroom with a full bath on the main level, offering convenience and versatility. Upstairs, a flexible loft area awaits, along with a thoughtfully designed laundry room equipped with ample storage and a folding counter no more hauling laundry up and down stairs! The second level also houses three generous bedrooms, including the luxurious master suite. Here, you’ll enjoy a massive walk-in closet, a spa-like ensuite with a separate soaking tub, an oversized walk-in shower, and dual vanities. The remaining bedrooms are impressively sized, each with walk-in closets and easy access to a full bathroom.
Natural light floods the home through 28 double-pane windows, creating a bright and airy atmosphere. Additional features include a tankless water heater, stylish hardwood-finish tile throughout the main level, travertine tile in the upstairs bathrooms and laundry room, a whole-house fan, an upgraded 50A outlet for electric vehicle charging, and a fully paid-off 21-panel solar system!
Outside, the low-maintenance backyard offers a perfect space for entertaining, playing, or pets, ensuring you’ll enjoy every inch of this delightful home.
You’ll find a bedroom with a full bath on the main level, offering convenience and versatility. Upstairs, a flexible loft area awaits, along with a thoughtfully designed laundry room equipped with ample storage and a folding counter no more hauling laundry up and down stairs! The second level also houses three generous bedrooms, including the luxurious master suite. Here, you’ll enjoy a massive walk-in closet, a spa-like ensuite with a separate soaking tub, an oversized walk-in shower, and dual vanities. The remaining bedrooms are impressively sized, each with walk-in closets and easy access to a full bathroom.
Natural light floods the home through 28 double-pane windows, creating a bright and airy atmosphere. Additional features include a tankless water heater, stylish hardwood-finish tile throughout the main level, travertine tile in the upstairs bathrooms and laundry room, a whole-house fan, an upgraded 50A outlet for electric vehicle charging, and a fully paid-off 21-panel solar system!
Outside, the low-maintenance backyard offers a perfect space for entertaining, playing, or pets, ensuring you’ll enjoy every inch of this delightful home.
Property Details
Price:
$3,800
MLS #:
TR25260731
Status:
Active
Beds:
4
Baths:
4
Type:
Single Family
Subtype:
Single Family Residence
Neighborhood:
681
Listed Date:
Nov 14, 2025
Finished Sq Ft:
2,532
Lot Size:
3,014 sqft / 0.07 acres (approx)
Year Built:
2016
See this Listing
Schools
School District:
Chino Valley Unified
Interior
Bathrooms
3 Full Bathrooms, 1 Half Bathroom
Cooling
CA
Laundry Features
NO
Exterior
Community Features
PARK
Parking Spots
2
Financial
Map
Community
- AddressMeridian St Lot 0000 Chino CA
- CityChino
- CountySan Bernardino
- Zip Code91708
Market Summary
Current real estate data for Single Family in Chino as of Nov 21, 2025
100
Single Family Listed
49
Avg DOM
301
Avg $ / SqFt
$667,845
Avg List Price
Property Summary
- Meridian St Lot 0000 Chino CA is a Single Family for sale in Chino, CA, 91708. It is listed for $3,800 and features 4 beds, 4 baths, and has approximately 2,532 square feet of living space, and was originally constructed in 2016. The current price per square foot is $2. The average price per square foot for Single Family listings in Chino is $301. The average listing price for Single Family in Chino is $667,845.
Similar Listings Nearby
Meridian St Lot 0000
Chino, CA


