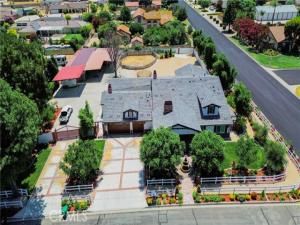Welcome to 5525 Dover St, a fully renovated estate offering the perfect combination of space, comfort, and functionality. Sitting on an expansive 37,904 square foot lot, this property features a total of 6,209 square feet, including 4,460 square feet of permitted living space, a 747 square foot three-car garage, and an additional 1,002 square feet of enclosed patio and entry porch.
Step inside to find modern upgrades throughout, including recessed lighting, updated electrical, fire sprinklers, and a water softener system. The home has been structurally rebuilt from the ground up with permitted foundation and roofing work, including upgraded footing and plywood. It also features two septic tanks and an electric front gate for added privacy and security.
The main living space includes a built-in bar, perfect for entertaining guests or enjoying quiet evenings at home. The primary suite serves as your personal retreat, complete with a spa-style bathroom that features a jacuzzi tub and a steam room, just like those found in high-end gyms.
Outside, enjoy a 400 square foot enclosed patio, RV parking, and even a stable area ideal for horses or livestock. With alley access in the back, the layout provides extra convenience and flexibility for storage, parking, or future additions.
Whether you’re looking for luxury, space, or something truly unique, this property checks every box.
Step inside to find modern upgrades throughout, including recessed lighting, updated electrical, fire sprinklers, and a water softener system. The home has been structurally rebuilt from the ground up with permitted foundation and roofing work, including upgraded footing and plywood. It also features two septic tanks and an electric front gate for added privacy and security.
The main living space includes a built-in bar, perfect for entertaining guests or enjoying quiet evenings at home. The primary suite serves as your personal retreat, complete with a spa-style bathroom that features a jacuzzi tub and a steam room, just like those found in high-end gyms.
Outside, enjoy a 400 square foot enclosed patio, RV parking, and even a stable area ideal for horses or livestock. With alley access in the back, the layout provides extra convenience and flexibility for storage, parking, or future additions.
Whether you’re looking for luxury, space, or something truly unique, this property checks every box.
Property Details
Price:
$1,850,000
MLS #:
IV25164760
Status:
Active
Beds:
4
Baths:
4
Type:
Single Family
Subtype:
Single Family Residence
Neighborhood:
681
Listed Date:
Oct 26, 2025
Finished Sq Ft:
4,452
Lot Size:
37,904 sqft / 0.87 acres (approx)
Year Built:
1978
See this Listing
Schools
School District:
Chino Valley Unified
Interior
Bathrooms
4 Full Bathrooms
Cooling
CA, HE
Flooring
TILE
Heating
CF, HE
Laundry Features
GAS, IR, WH
Exterior
Architectural Style
CNT, MOD
Community Features
RS, SDW, STM, SL, HRS, BIKI
Exterior Features
RG
Parking Spots
3
Security Features
_24HR, AG
Financial
Map
Community
- AddressDover ST Lot 27 Chino CA
- CityChino
- CountySan Bernardino
- Zip Code91710
Market Summary
Current real estate data for Single Family in Chino as of Nov 06, 2025
143
Single Family Listed
43
Avg DOM
324
Avg $ / SqFt
$668,375
Avg List Price
Property Summary
- Dover ST Lot 27 Chino CA is a Single Family for sale in Chino, CA, 91710. It is listed for $1,850,000 and features 4 beds, 4 baths, and has approximately 4,452 square feet of living space, and was originally constructed in 1978. The current price per square foot is $416. The average price per square foot for Single Family listings in Chino is $324. The average listing price for Single Family in Chino is $668,375.
Similar Listings Nearby
Dover ST Lot 27
Chino, CA


