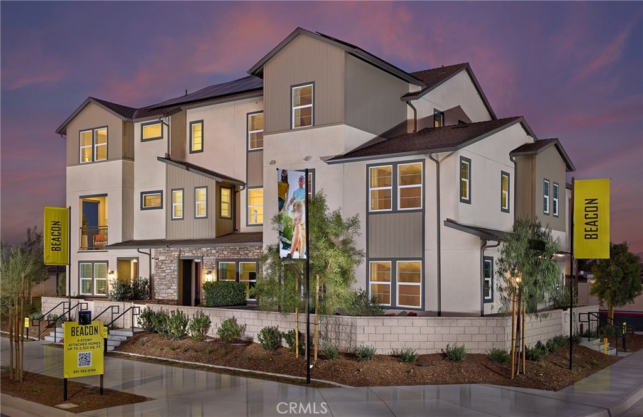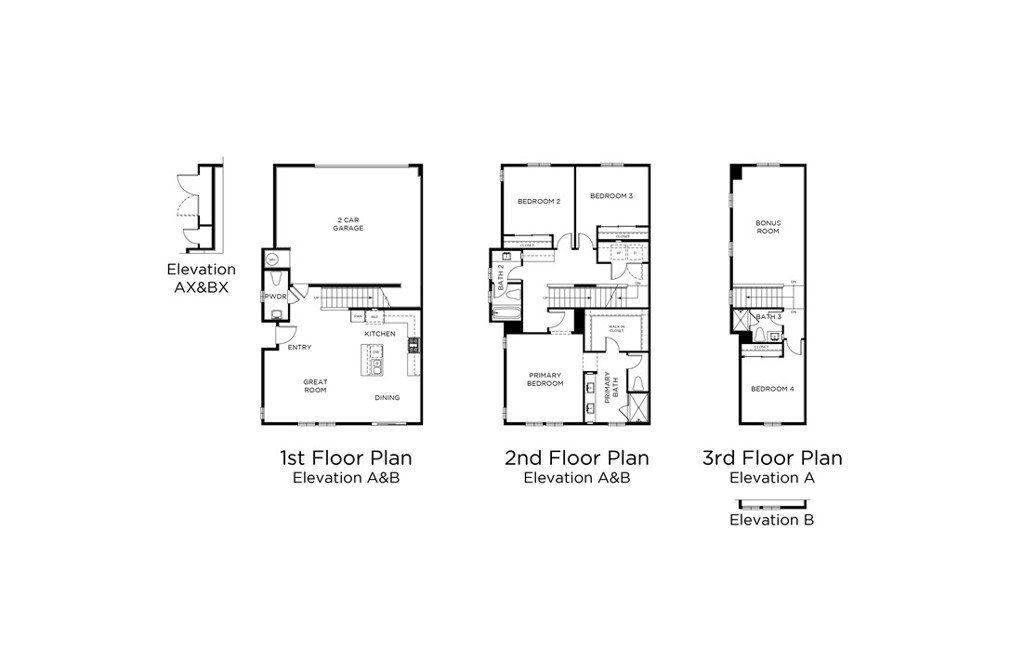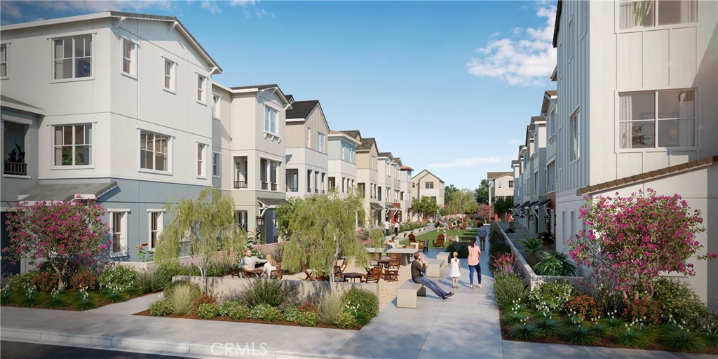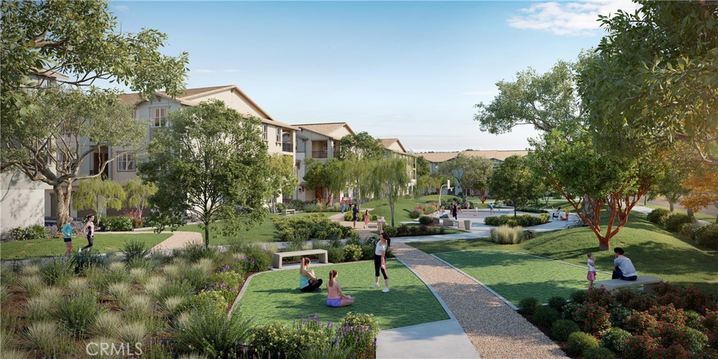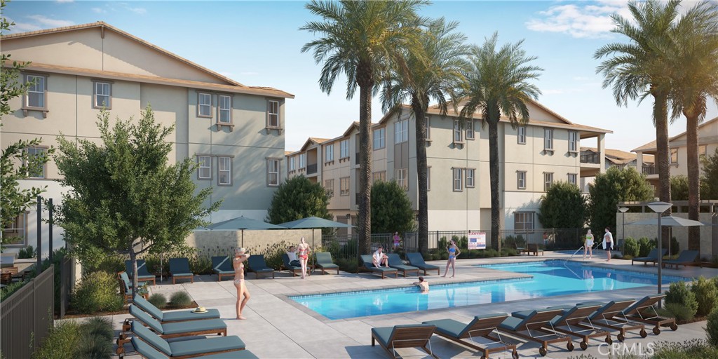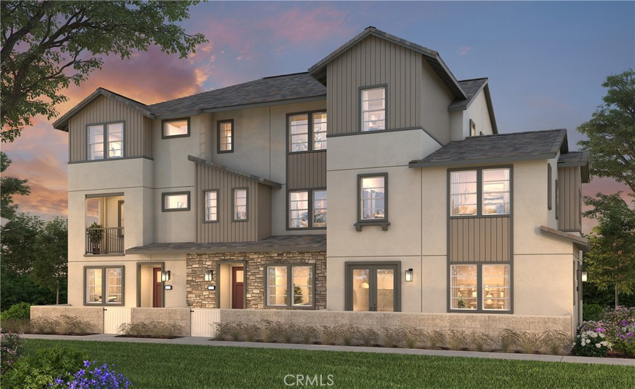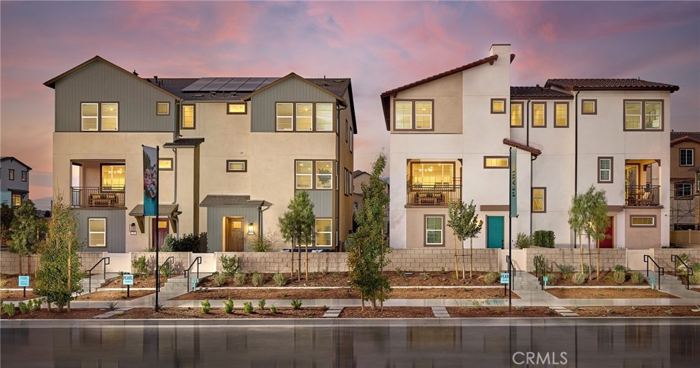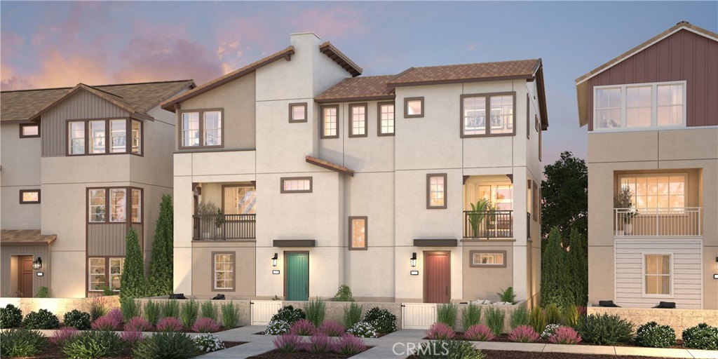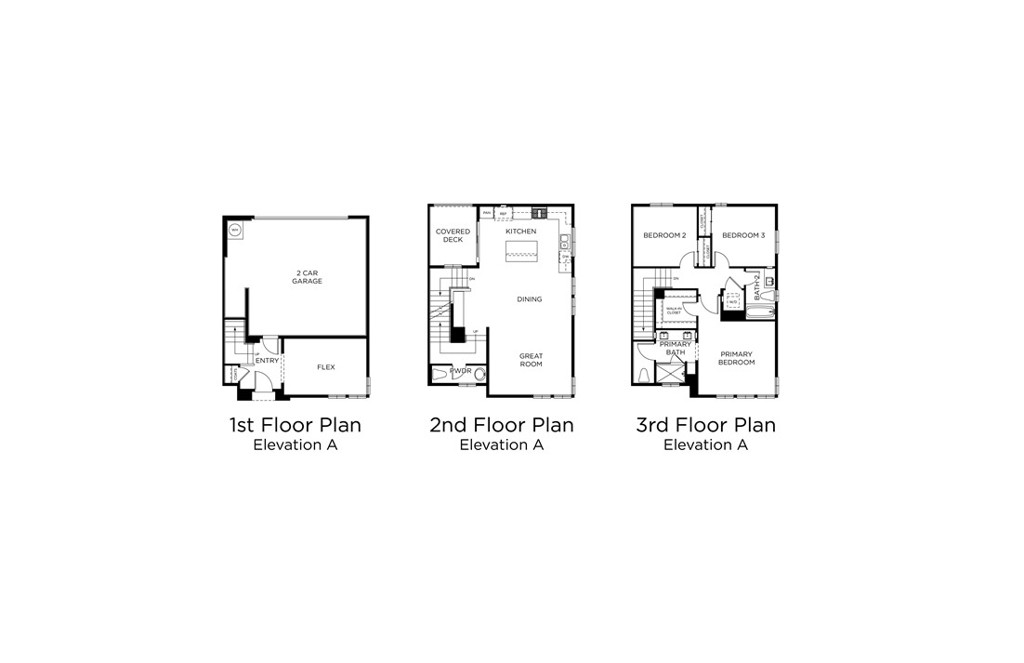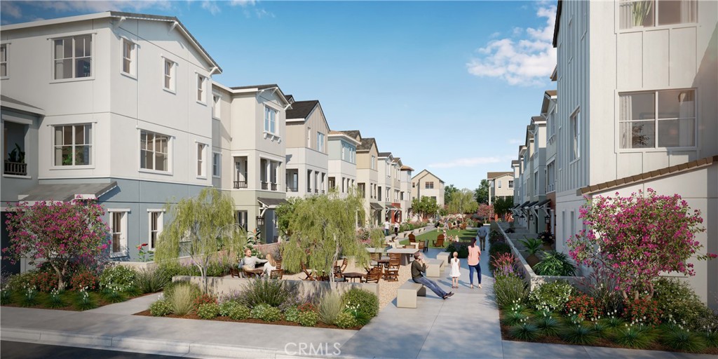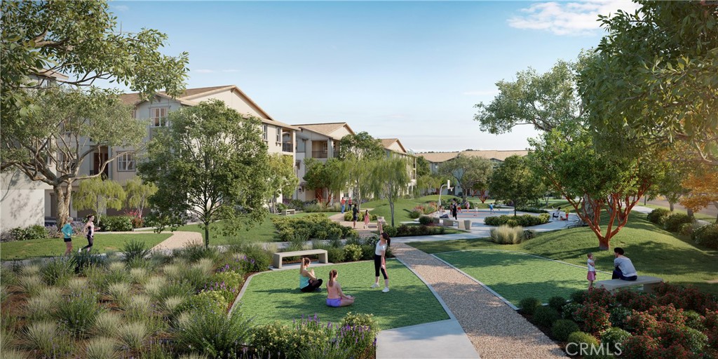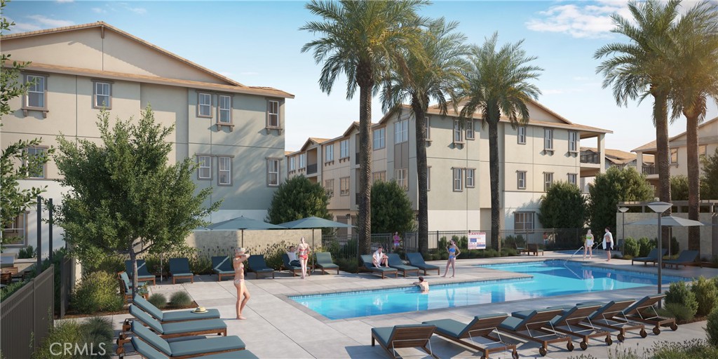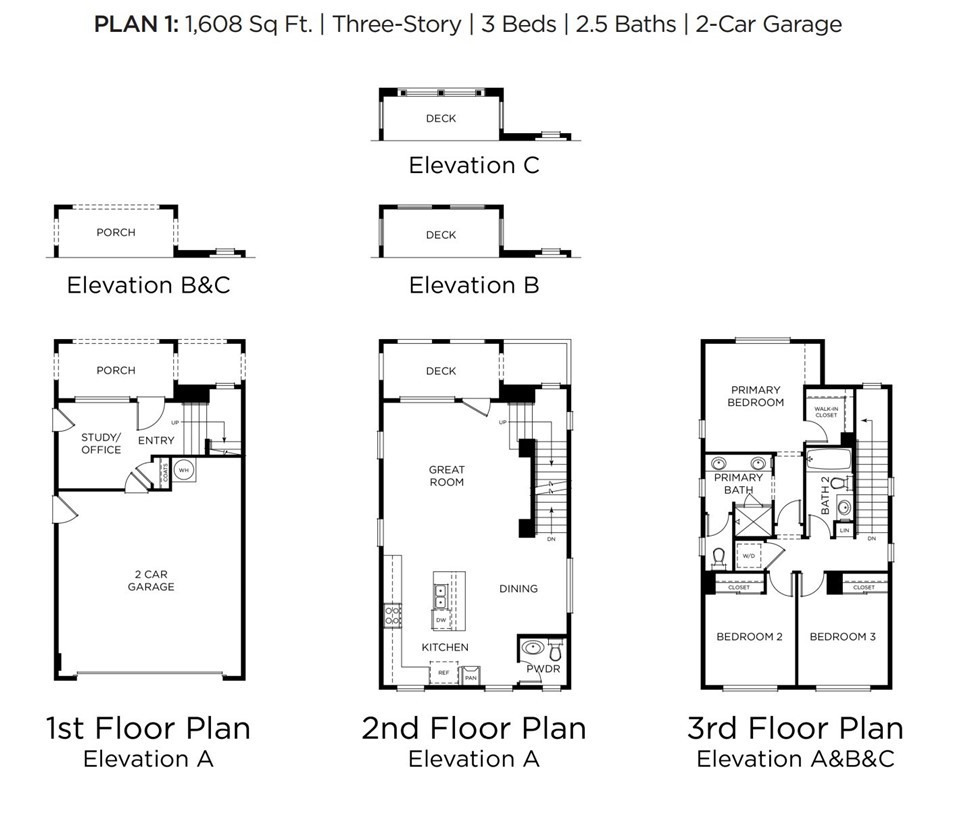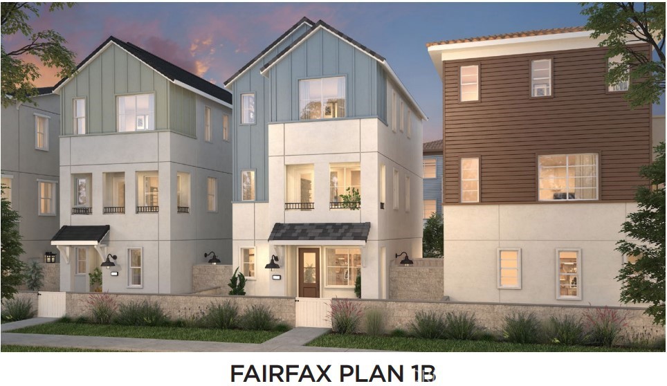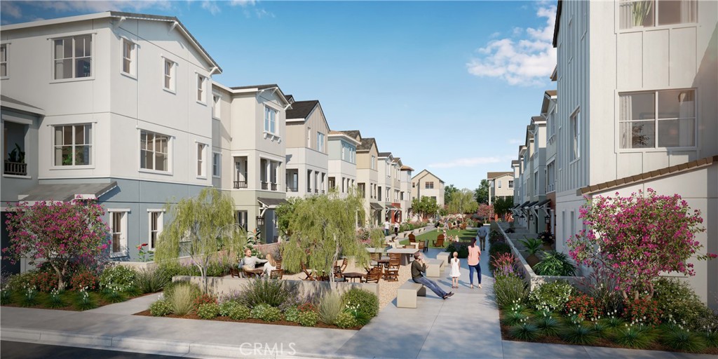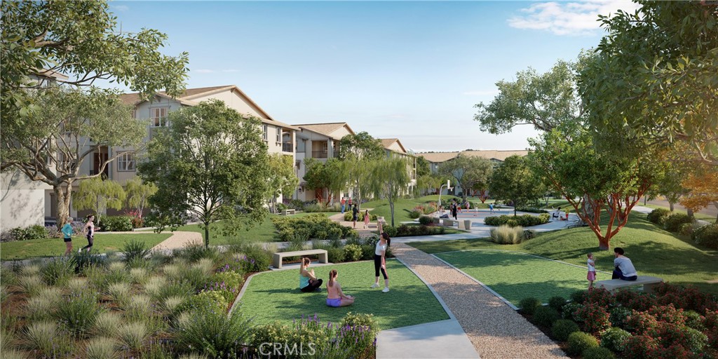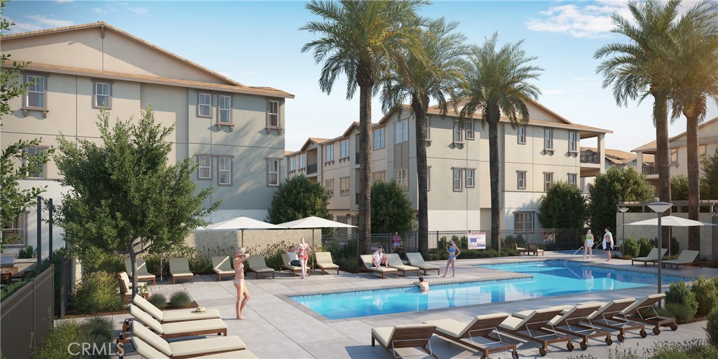Located within the Preserve Master Plan Community, this charming two-story detached condo by Lennar offers you modern comforts with an abundance of amenities. Enjoy access to three incredible recreational centers—The Parkhouse, The Meadowhouse, and The Gardenhouse—all featuring amenities such as pools, spas, computer centers, and multipurpose rooms. Additional amenities include a library, movie theater, game and crafts rooms, fitness center, tennis courts, barbecues, covered patios, an outdoor bar and fireplace, outdoor games, bocce ball, pickleball, basketball, tot lots, an obstacle course, dog park, and picnic area—creating a vibrant, resort-like living experience right outside your door.
Inside, this home offers 1,829 sq. ft. of thoughtfully designed living space, with 3 bedrooms and 2.5 bathrooms. Built in 2019, it features central A/C and heating, recessed lighting throughout, an upstairs laundry room, and built-in cabinetry for additional storage. Downstairs, tile flooring enhances the open layout, while the stairway, upstairs hallway, and bedrooms are finished with comfortable carpet, and linoleum flooring is in the bathrooms and laundry area.
The kitchen is beautifully appointed with granite countertops, a center island breakfast bar, and stainless steel GE appliances, including a cooktop with four burners, a dishwasher, microwave, and built-in oven. Upstairs, the spacious primary bedroom connects to a large walk-in closet, and the primary bath offers a double sink vanity, a separate shower, a soaking tub, and a privacy toilet room.
The home’s exterior boasts a concreted outdoor space and includes leased solar panels, six panels by Lennar and eight panels by Sun Run, providing an eco-friendly energy solution. Home is also a smart home with an Alexa Smart Home System (ability to control lights in multiple rooms), Honeywell Thermostat, Ring Door Bell, Aladdin connect for garage door and Ruckus Mulit-Access Point Internet System.
Inside, this home offers 1,829 sq. ft. of thoughtfully designed living space, with 3 bedrooms and 2.5 bathrooms. Built in 2019, it features central A/C and heating, recessed lighting throughout, an upstairs laundry room, and built-in cabinetry for additional storage. Downstairs, tile flooring enhances the open layout, while the stairway, upstairs hallway, and bedrooms are finished with comfortable carpet, and linoleum flooring is in the bathrooms and laundry area.
The kitchen is beautifully appointed with granite countertops, a center island breakfast bar, and stainless steel GE appliances, including a cooktop with four burners, a dishwasher, microwave, and built-in oven. Upstairs, the spacious primary bedroom connects to a large walk-in closet, and the primary bath offers a double sink vanity, a separate shower, a soaking tub, and a privacy toilet room.
The home’s exterior boasts a concreted outdoor space and includes leased solar panels, six panels by Lennar and eight panels by Sun Run, providing an eco-friendly energy solution. Home is also a smart home with an Alexa Smart Home System (ability to control lights in multiple rooms), Honeywell Thermostat, Ring Door Bell, Aladdin connect for garage door and Ruckus Mulit-Access Point Internet System.
Property Details
Price:
$690,000
MLS #:
AR24225110
Status:
Pending
Beds:
3
Baths:
3
Address:
8658 Bay Laurel Street
Type:
Townhouse
Neighborhood:
681chino
City:
Chino
Listed Date:
Dec 3, 2024
State:
CA
Finished Sq Ft:
1,829
ZIP:
91708
Lot Size:
999 sqft / 0.02 acres (approx)
Year Built:
2019
See this Listing
Mortgage Calculator
Schools
Interior
Appliances
Dishwasher, Disposal, Gas Cooktop, Microwave
Cooling
Central Air
Fireplace Features
None
Flooring
Carpet, See Remarks, Tile
Heating
Central
Interior Features
Built-in Features, Recessed Lighting
Exterior
Association Amenities
Pool, Spa/ Hot Tub, Picnic Area, Dog Park, Tennis Court(s), Bocce Ball Court, Other Courts, Recreation Room, Maintenance Grounds
Community Features
Dog Park, Sidewalks
Garage Spaces
2.00
Lot Features
Back Yard, Front Yard
Parking Features
Direct Garage Access
Parking Spots
2.00
Pool Features
Association, Community
Security Features
Carbon Monoxide Detector(s), Smoke Detector(s)
Sewer
Public Sewer
Spa Features
Association, Community
Stories Total
2
View
None
Water Source
Public
Financial
Association Fee
146.25
HOA Name
Preserve/Orchard 2
Map
Community
- Address8658 Bay Laurel Street Chino CA
- Area681 – Chino
- CityChino
- CountySan Bernardino
- Zip Code91708
Similar Listings Nearby
- 12868 Denali Way
Eastvale, CA$765,990
3.11 miles away
- 16355 Sandpiper Avenue
Chino, CA$752,695
1.49 miles away
- 5965 Huntington Drive
Eastvale, CA$727,990
3.04 miles away
- 16319 Sandpiper Avenue
Chino, CA$721,930
1.49 miles away
- 6560 Eucalyptus Avenue
Chino, CA$718,000
3.26 miles away
- 6066 Fairfax Drive
Eastvale, CA$717,990
3.04 miles away
- 16343 Sandpiper Avenue
Chino, CA$701,195
1.49 miles away
- 7439 Desert Holy Lane
Chino, CA$700,990
1.49 miles away
- 16327 Sandpiper Avenue
Chino, CA$693,055
1.49 miles away
- 16325 Sandpiper Avenue
Chino, CA$692,612
1.49 miles away
8658 Bay Laurel Street
Chino, CA
LIGHTBOX-IMAGES





























