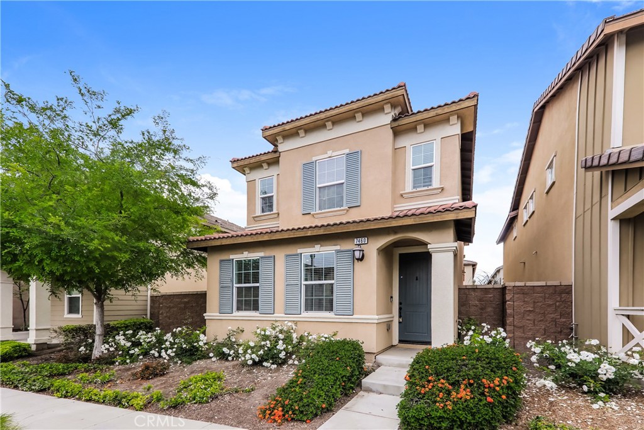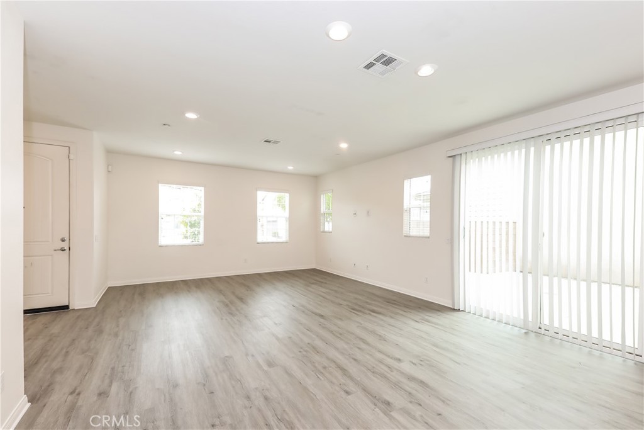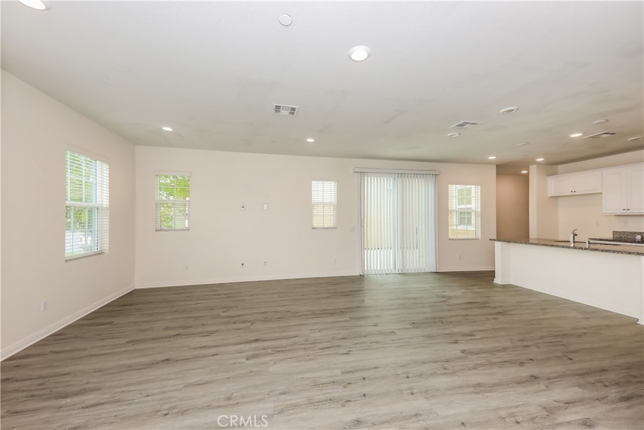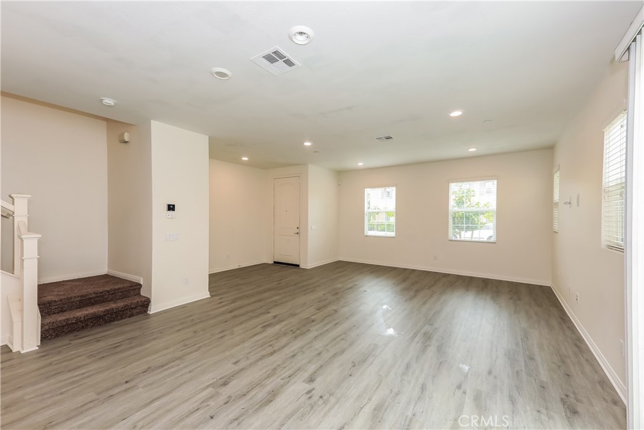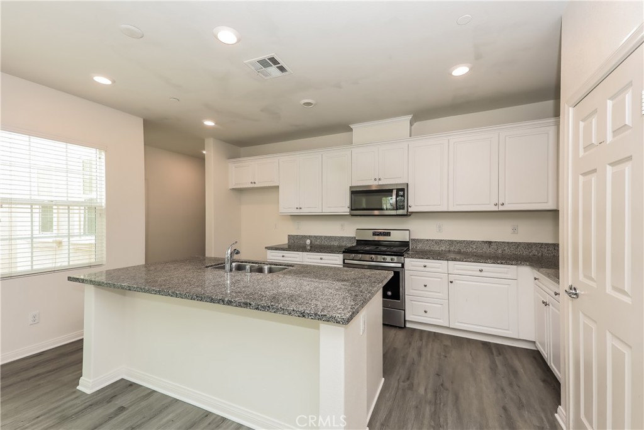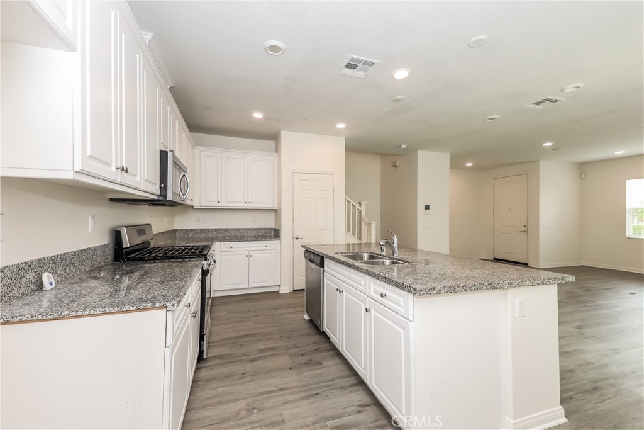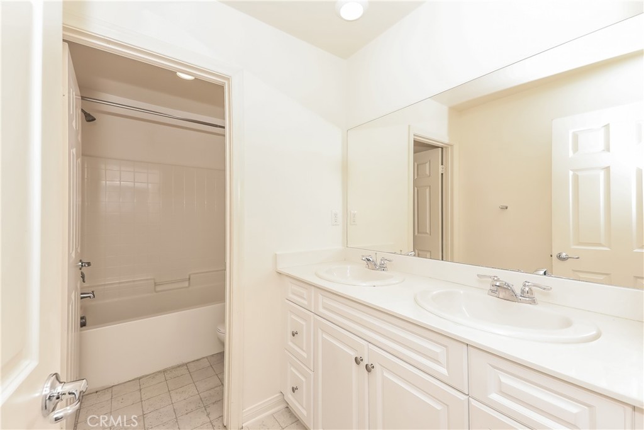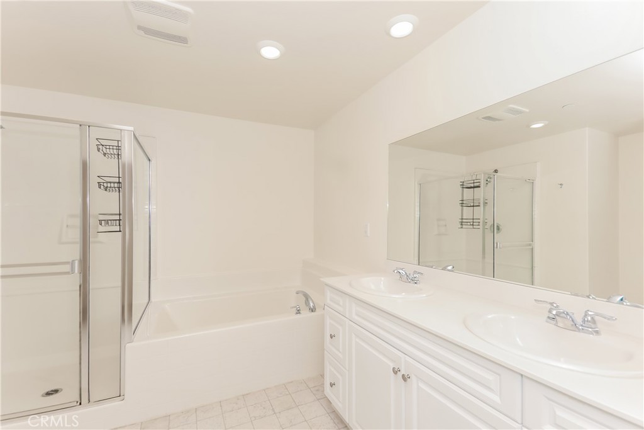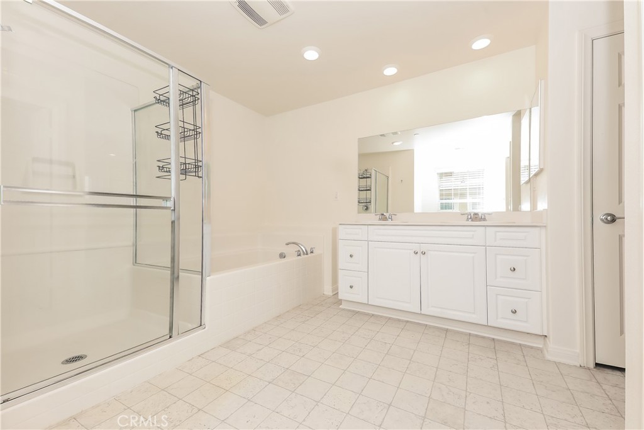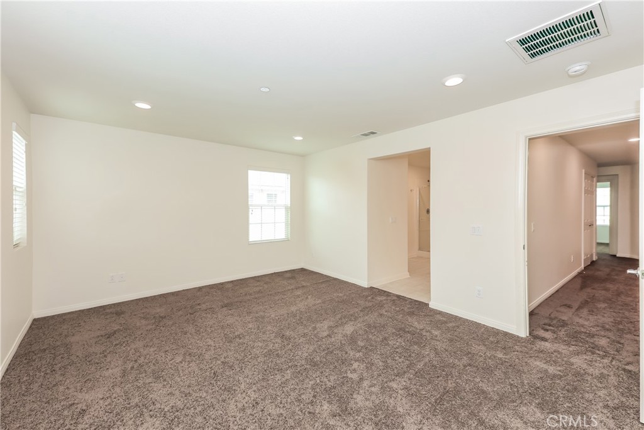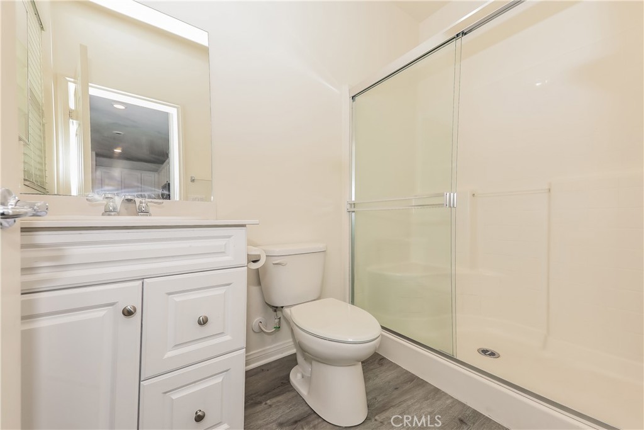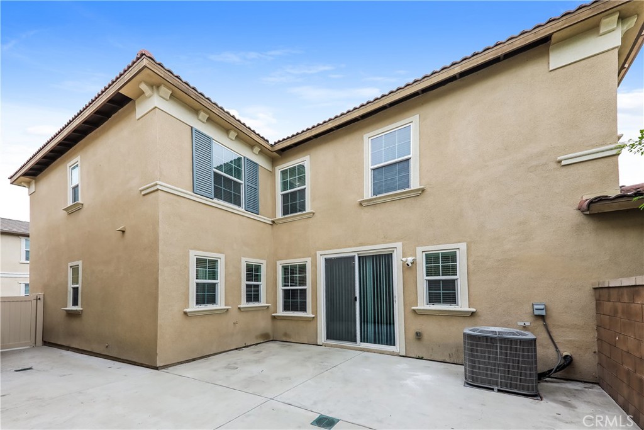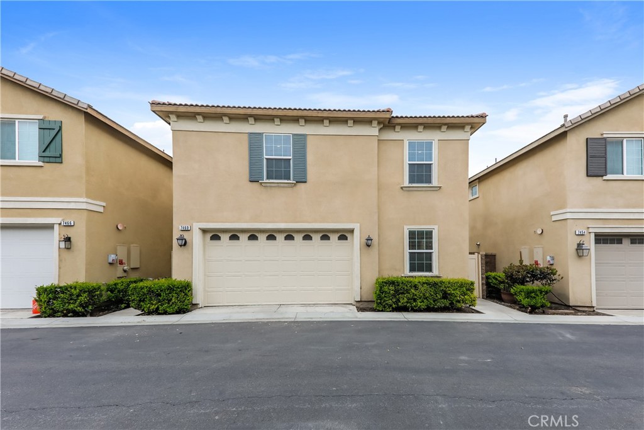Modern Comfort &' Style in The Preserve, Chino – 5 Bed | 3 Bath | Loft | 2,098 Sq. Ft.
This home is a beautifully maintained 4-bedroom, 3-bathroom home nestled in The Preserve at Chino—a vibrant, master-planned community known for its exceptional amenities and lifestyle.
Built in 2018, this thoughtfully designed home offers 2,098 square feet of modern living space with high-end finishes and upgrades throughout.
Versatile Layout: One full bedroom and bathroom on the main level—perfect for guests, multigenerational living, or a private office.
Open Concept Living: The spacious living area and gourmet kitchen flow seamlessly together, complete with a large center island, granite countertops, stainless steel appliances, and abundant cabinet space—ideal for everyday living and entertaining.
Flexible Loft Space: An upstairs loft provides a bonus area perfect for a home office, media room, or playroom.
Stylish Finishes: Luxury vinyl plank flooring on the main level offers durability and elegance, while plush carpeting upstairs adds comfort to the bedrooms and loft. Relaxing Primary Suite: The generous primary bedroom includes a large walk-in closet, an en-suite bath with dual sinks, a soaking tub, and a separate glass-enclosed shower.
The private backyard is ready for your personal touch—perfect for entertaining, gardening, or relaxing.
Living in The Preserve means enjoying resort-style amenities such as sparkling pools, modern fitness centers, multiple parks, sports courts, clubhouses, and access to top-rated schools—all in a friendly, walkable neighborhood.
This move-in-ready home is the perfect blend of style, function, and location. Whether you''re upsizing, looking for more space, or simply ready for a fresh start, this is the one you''ve been waiting for.
This home is a beautifully maintained 4-bedroom, 3-bathroom home nestled in The Preserve at Chino—a vibrant, master-planned community known for its exceptional amenities and lifestyle.
Built in 2018, this thoughtfully designed home offers 2,098 square feet of modern living space with high-end finishes and upgrades throughout.
Versatile Layout: One full bedroom and bathroom on the main level—perfect for guests, multigenerational living, or a private office.
Open Concept Living: The spacious living area and gourmet kitchen flow seamlessly together, complete with a large center island, granite countertops, stainless steel appliances, and abundant cabinet space—ideal for everyday living and entertaining.
Flexible Loft Space: An upstairs loft provides a bonus area perfect for a home office, media room, or playroom.
Stylish Finishes: Luxury vinyl plank flooring on the main level offers durability and elegance, while plush carpeting upstairs adds comfort to the bedrooms and loft. Relaxing Primary Suite: The generous primary bedroom includes a large walk-in closet, an en-suite bath with dual sinks, a soaking tub, and a separate glass-enclosed shower.
The private backyard is ready for your personal touch—perfect for entertaining, gardening, or relaxing.
Living in The Preserve means enjoying resort-style amenities such as sparkling pools, modern fitness centers, multiple parks, sports courts, clubhouses, and access to top-rated schools—all in a friendly, walkable neighborhood.
This move-in-ready home is the perfect blend of style, function, and location. Whether you''re upsizing, looking for more space, or simply ready for a fresh start, this is the one you''ve been waiting for.
Property Details
Price:
$745,000
MLS #:
OC25106722
Status:
Active
Beds:
5
Baths:
3
Type:
Single Family
Subtype:
Single Family Residence
Neighborhood:
681chino
Listed Date:
May 12, 2025
Finished Sq Ft:
2,098
Lot Size:
3,074 sqft / 0.07 acres (approx)
Year Built:
2018
See this Listing
Schools
School District:
Chino Valley Unified
Middle School:
Woodcrest
High School:
Chino Hills
Interior
Appliances
Dishwasher, Disposal, Gas & Electric Range
Bathrooms
2 Full Bathrooms, 1 Half Bathroom
Cooling
Central Air
Flooring
Vinyl, Wood
Heating
Central
Laundry Features
Gas & Electric Dryer Hookup
Exterior
Association Amenities
Pool, Picnic Area, Playground
Community Features
Curbs, Gutters, Park, Sidewalks
Parking Spots
2.00
Financial
HOA Name
Tetherwind
Map
Community
- Address7460 Jersey Street Chino CA
- Neighborhood681 – Chino
- CityChino
- CountySan Bernardino
- Zip Code91708
Market Summary
Current real estate data for Single Family in Chino as of Oct 20, 2025
111
Single Family Listed
139
Avg DOM
424
Avg $ / SqFt
$927,540
Avg List Price
Property Summary
- 7460 Jersey Street Chino CA is a Single Family for sale in Chino, CA, 91708. It is listed for $745,000 and features 5 beds, 3 baths, and has approximately 2,098 square feet of living space, and was originally constructed in 2018. The current price per square foot is $355. The average price per square foot for Single Family listings in Chino is $424. The average listing price for Single Family in Chino is $927,540.
Similar Listings Nearby
7460 Jersey Street
Chino, CA


