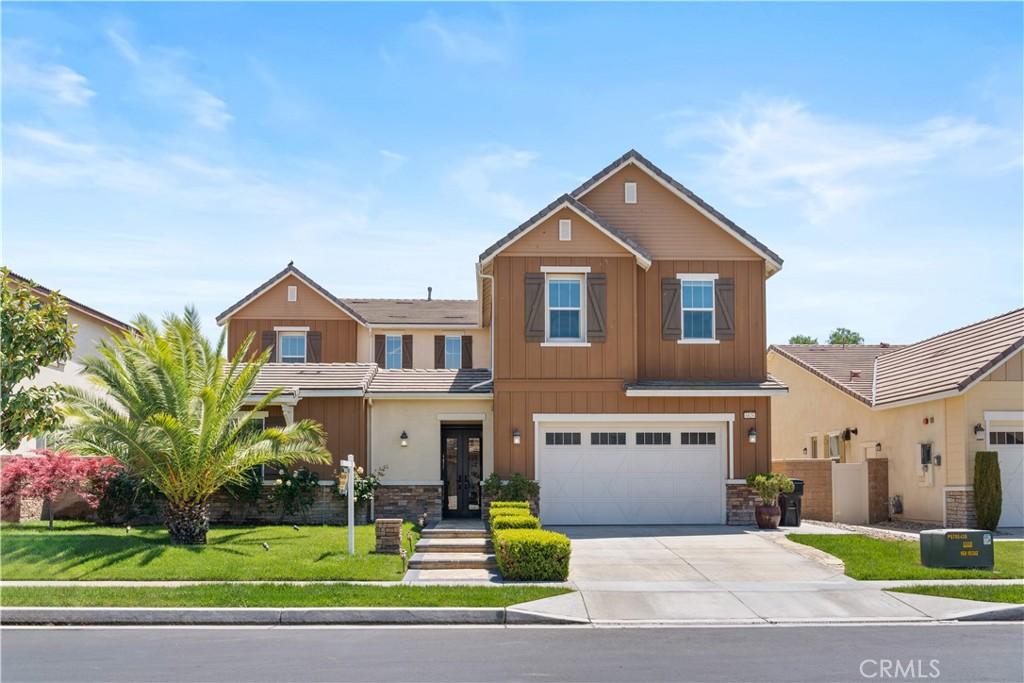A rare opportunity to own a high-end, custom-designed estate home offering 5,142 square feet of refined luxury and grandeur. Every detail of this exquisite residence reflects the owner’s dedication and passion for quality living, with imported, custom-selected materials throughout. Even the solar power and water softening systems have been fully paid off, providing a high-quality, low-maintenance lifestyle.
This thoughtfully crafted home features 4 spacious bedrooms, plus a separate guest suite with a private entrance—ideal for family members, long-term guests, or added privacy.
Upon entry, you’re welcomed by soaring ceilings and a grand imported crystal chandelier, creating an impressive and majestic ambiance. The formal dining and living areas are also adorned with imported crystal lighting, blending elegance with sophistication. The gourmet kitchen boasts an oversized island, a walk-in pantry, and expansive prep space—perfect for both daily meals and entertaining. A fully equipped secondary kitchen adds convenience while keeping the main living areas smoke- and odor-free.
The luxurious primary suite offers a peaceful private retreat, complete with a generous sitting area. Upstairs, a bright and expansive loft provides versatile space ideal for family gatherings, play, or relaxation.
The outdoor areas are equally stunning, featuring a spacious private courtyard and a beautifully designed fountain, creating a tranquil and inviting environment. The three-car garage offers abundant parking and exceptional storage capacity.
Located in a highly sought-after upscale community, this home seamlessly blends comfort, elegance, and functionality—an ideal choice for those seeking a truly elevated lifestyle?
This thoughtfully crafted home features 4 spacious bedrooms, plus a separate guest suite with a private entrance—ideal for family members, long-term guests, or added privacy.
Upon entry, you’re welcomed by soaring ceilings and a grand imported crystal chandelier, creating an impressive and majestic ambiance. The formal dining and living areas are also adorned with imported crystal lighting, blending elegance with sophistication. The gourmet kitchen boasts an oversized island, a walk-in pantry, and expansive prep space—perfect for both daily meals and entertaining. A fully equipped secondary kitchen adds convenience while keeping the main living areas smoke- and odor-free.
The luxurious primary suite offers a peaceful private retreat, complete with a generous sitting area. Upstairs, a bright and expansive loft provides versatile space ideal for family gatherings, play, or relaxation.
The outdoor areas are equally stunning, featuring a spacious private courtyard and a beautifully designed fountain, creating a tranquil and inviting environment. The three-car garage offers abundant parking and exceptional storage capacity.
Located in a highly sought-after upscale community, this home seamlessly blends comfort, elegance, and functionality—an ideal choice for those seeking a truly elevated lifestyle?
Property Details
Price:
$1,680,000
MLS #:
OC25103001
Status:
Active
Beds:
5
Baths:
5
Type:
Single Family
Subtype:
Single Family Residence
Neighborhood:
681chino
Listed Date:
Oct 30, 2024
Finished Sq Ft:
5,142
Lot Size:
9,859 sqft / 0.23 acres (approx)
Year Built:
2016
See this Listing
Schools
School District:
Chino Valley Unified
Middle School:
Magnolia
High School:
Chino
Interior
Appliances
Dishwasher, Electric Oven, Disposal, Microwave, Water Heater, Water Softener
Bathrooms
4 Full Bathrooms, 1 Half Bathroom
Cooling
Central Air
Flooring
Wood
Heating
Central
Laundry Features
Individual Room
Exterior
Association Amenities
Playground, Dog Park
Community Features
Park, Sidewalks, Street Lights
Parking Features
Driveway, Garage, Garage Faces Front, Garage – Single Door
Parking Spots
3.00
Financial
HOA Name
College Park community association
Map
Community
- Address6829 Birmingham Drive Chino CA
- Neighborhood681 – Chino
- CityChino
- CountySan Bernardino
- Zip Code91710
Market Summary
Current real estate data for Single Family in Chino as of Oct 22, 2025
110
Single Family Listed
141
Avg DOM
424
Avg $ / SqFt
$925,517
Avg List Price
Property Summary
- 6829 Birmingham Drive Chino CA is a Single Family for sale in Chino, CA, 91710. It is listed for $1,680,000 and features 5 beds, 5 baths, and has approximately 5,142 square feet of living space, and was originally constructed in 2016. The current price per square foot is $327. The average price per square foot for Single Family listings in Chino is $424. The average listing price for Single Family in Chino is $925,517.
Similar Listings Nearby
6829 Birmingham Drive
Chino, CA












































































