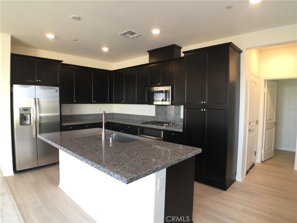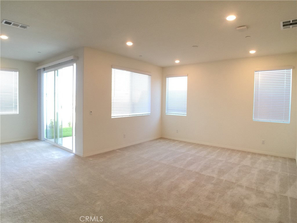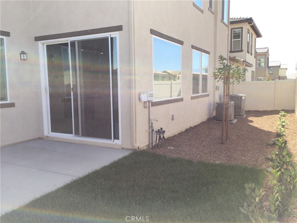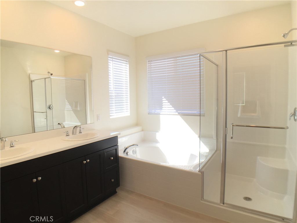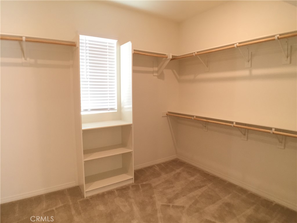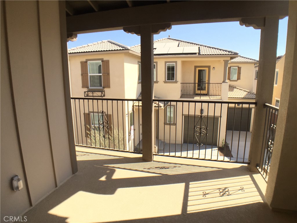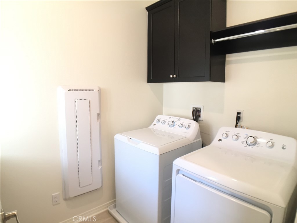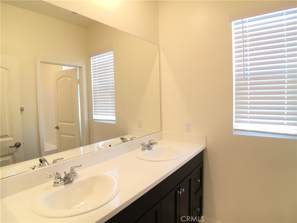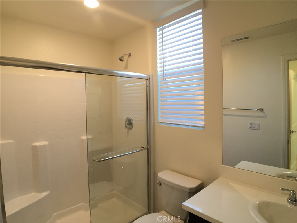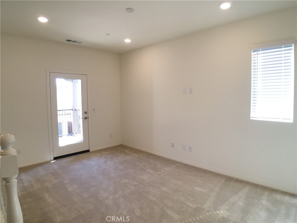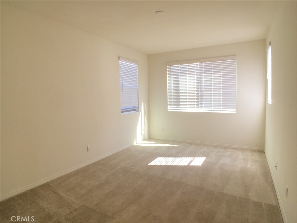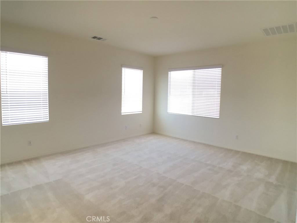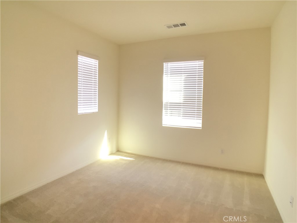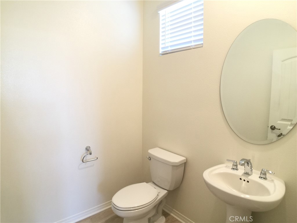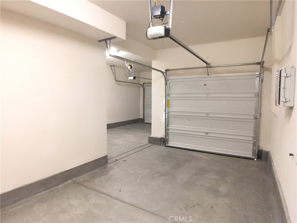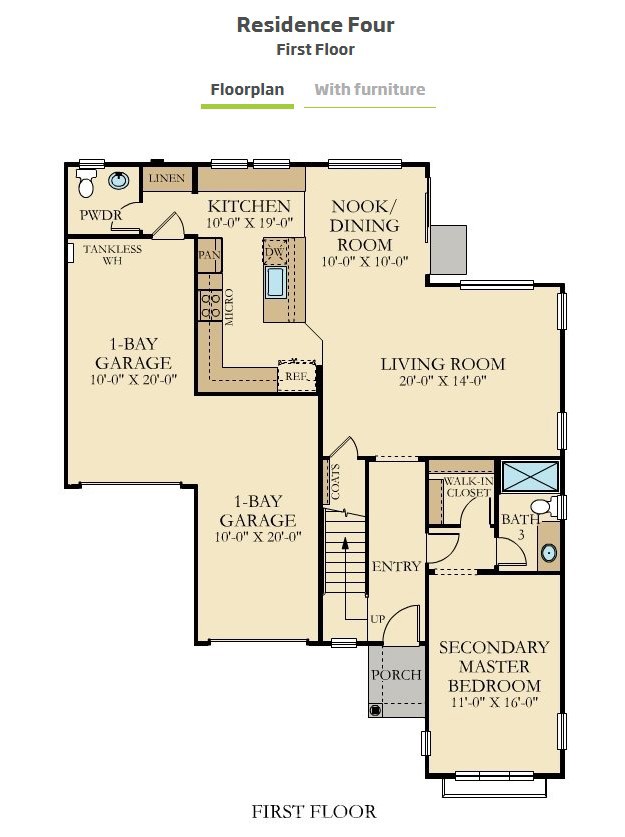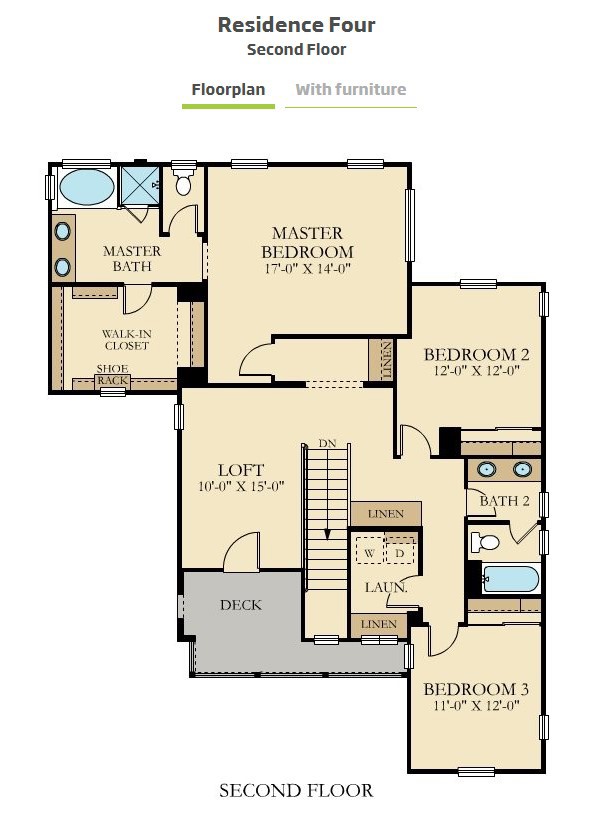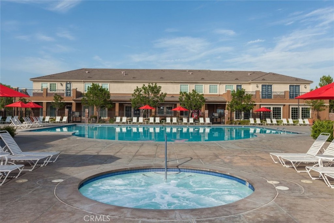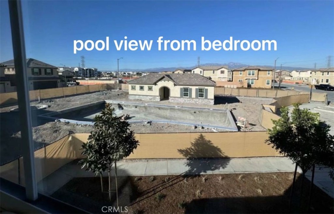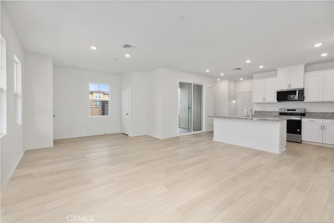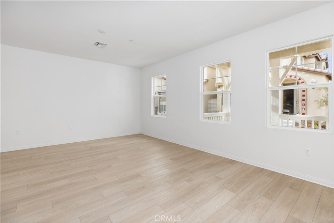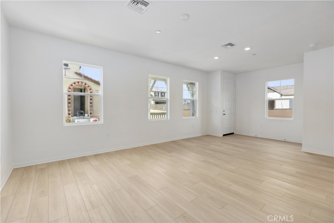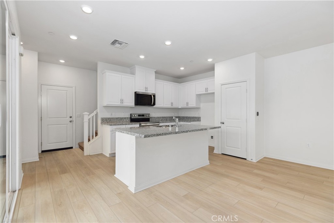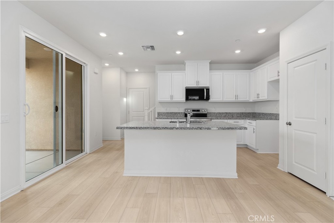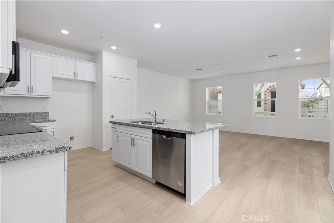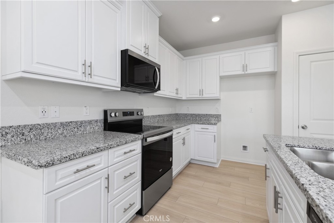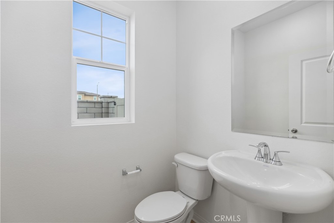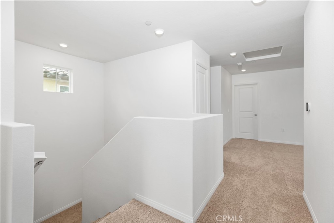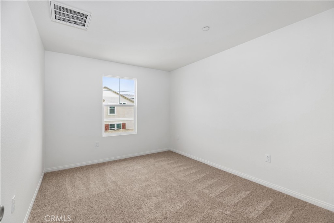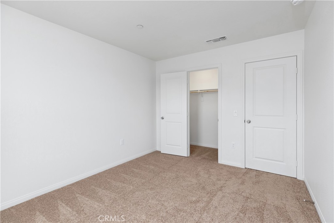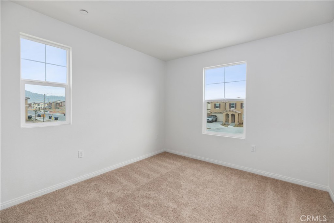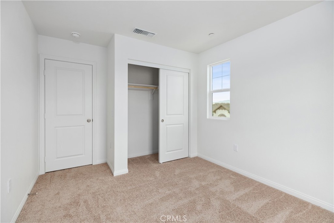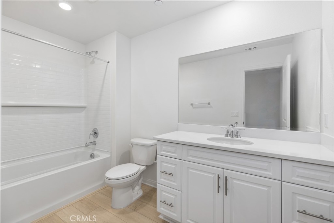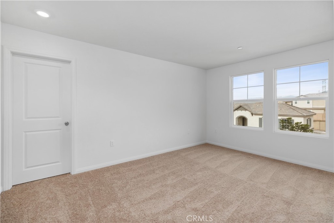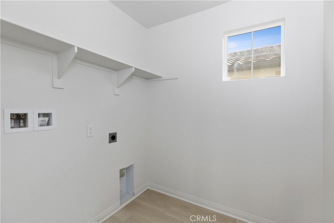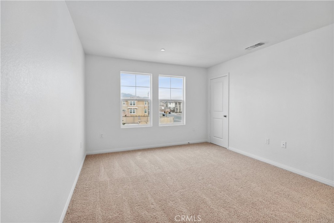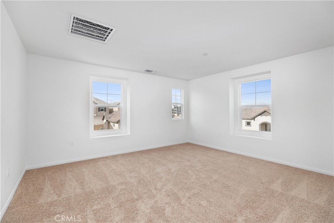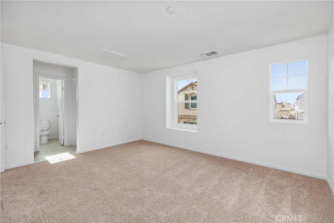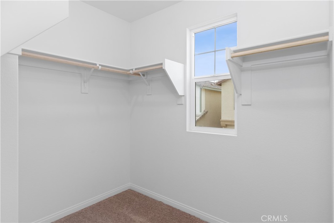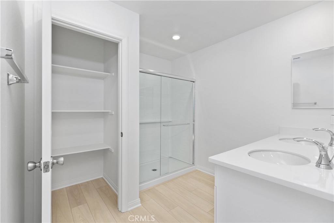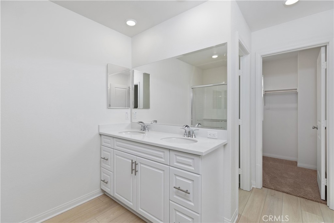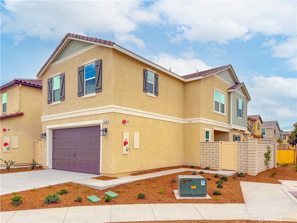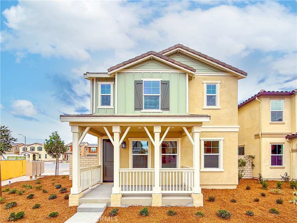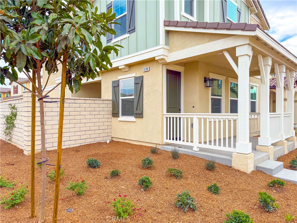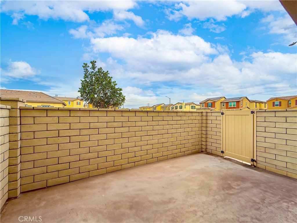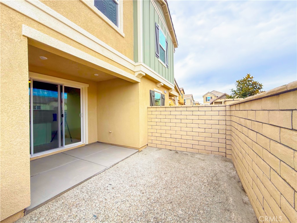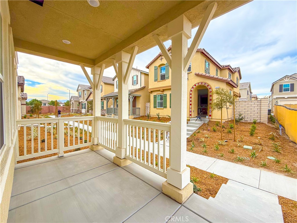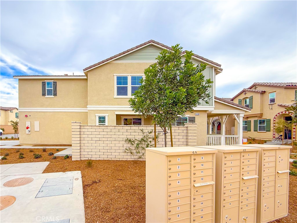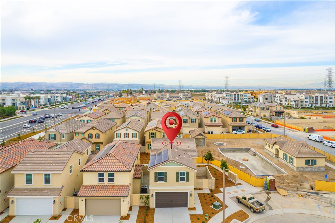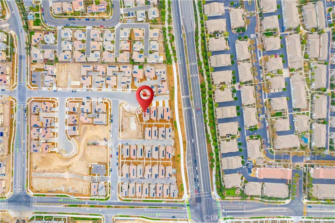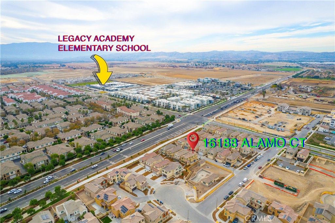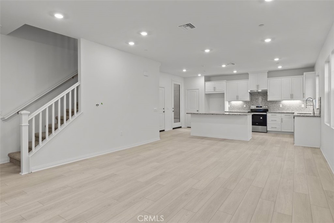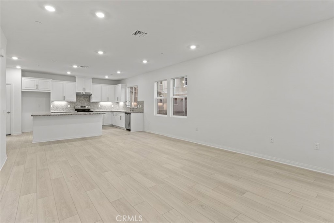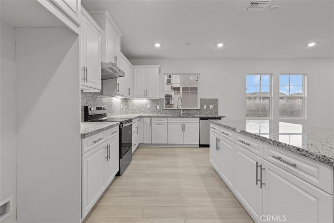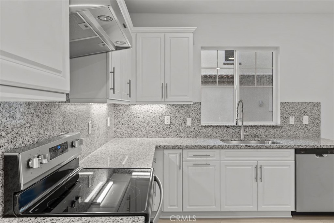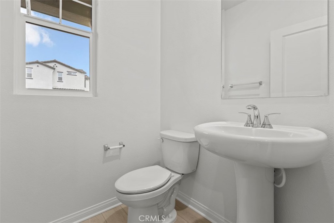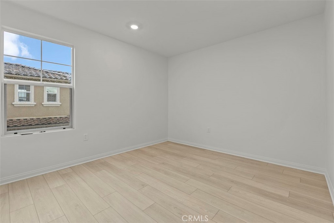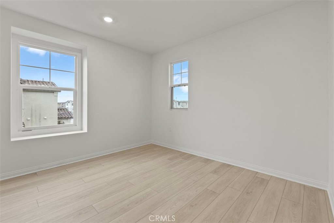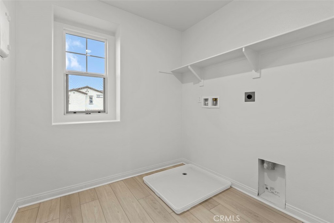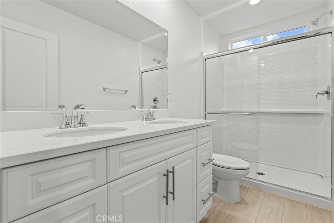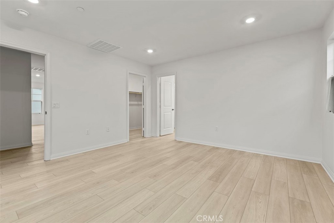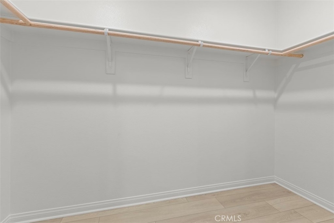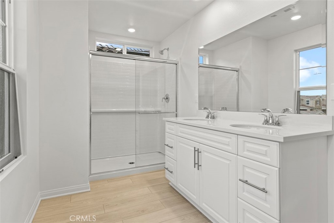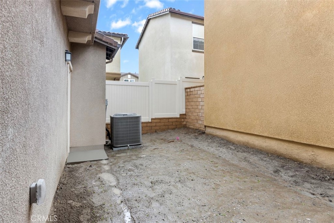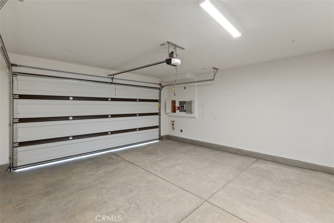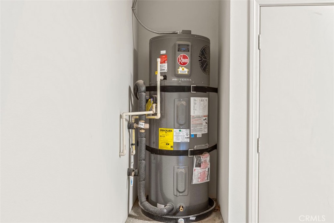This stunning 3-bedroom, 2.5-bathroom townhome-style condo, offering 1,612 sq. ft. of modern living space. Built in 2013, this two-story home boasts an open and inviting floor plan with contemporary finishes throughout.
The stylish kitchen features sleek countertops, ample cabinetry, and stainless steel appliances, seamlessly connecting to the dining and living areas—perfect for entertaining. Upstairs, the spacious primary suite offers a private en-suite bathroom and a walk-in closet, while two additional bedrooms provide versatility for family, guests, or a home office.
Enjoy access to a beautifully maintained community pool, ideal for relaxing and enjoying warm days. The home also includes an attached garage for added convenience. The two-car garage offers ample parking and storage space, while the clean, paved driveway provides easy access. HOA fees cover access to community amenities and maintenance.
This home features a modern and well-maintained facade with a warm, earthy color feel. The home’s contemporary design is complemented by crisp white trim, decorative shutters, and a neatly manicured shrub, adding to its curb appeal. Situated in a well-kept community, this residence offers both convenience and style in a prime location!
It also showcases a bright and inviting open-concept living space with modern finishes and abundant natural light. Highlighting a spacious living area with large windows dressed allowing for plenty of sunlight while maintaining privacy. The soft blue walls complement the warm wood-look flooring, creating a serene and welcoming atmosphere.
Inside, you find the home provides a wider view, revealing the seamless flow from the living space into the modern kitchen. The white cabinetry, stainless steel appliances, and a large island with bar seating make this kitchen both stylish and functional. Recessed lighting throughout enhances the airy feel of the home. A sliding glass door leads to an outdoor area, offering additional natural light and easy access to fresh air.
This thoughtfully designed home is perfect for both relaxation and entertaining!
The stylish kitchen features sleek countertops, ample cabinetry, and stainless steel appliances, seamlessly connecting to the dining and living areas—perfect for entertaining. Upstairs, the spacious primary suite offers a private en-suite bathroom and a walk-in closet, while two additional bedrooms provide versatility for family, guests, or a home office.
Enjoy access to a beautifully maintained community pool, ideal for relaxing and enjoying warm days. The home also includes an attached garage for added convenience. The two-car garage offers ample parking and storage space, while the clean, paved driveway provides easy access. HOA fees cover access to community amenities and maintenance.
This home features a modern and well-maintained facade with a warm, earthy color feel. The home’s contemporary design is complemented by crisp white trim, decorative shutters, and a neatly manicured shrub, adding to its curb appeal. Situated in a well-kept community, this residence offers both convenience and style in a prime location!
It also showcases a bright and inviting open-concept living space with modern finishes and abundant natural light. Highlighting a spacious living area with large windows dressed allowing for plenty of sunlight while maintaining privacy. The soft blue walls complement the warm wood-look flooring, creating a serene and welcoming atmosphere.
Inside, you find the home provides a wider view, revealing the seamless flow from the living space into the modern kitchen. The white cabinetry, stainless steel appliances, and a large island with bar seating make this kitchen both stylish and functional. Recessed lighting throughout enhances the airy feel of the home. A sliding glass door leads to an outdoor area, offering additional natural light and easy access to fresh air.
This thoughtfully designed home is perfect for both relaxation and entertaining!
Property Details
Price:
$628,000
MLS #:
CV25030917
Status:
Pending
Beds:
3
Baths:
3
Address:
15817 Cortland Avenue
Type:
Condo
Subtype:
Condominium
Neighborhood:
681chino
City:
Chino
Listed Date:
Feb 7, 2025
State:
CA
Finished Sq Ft:
1,612
ZIP:
91708
Lot Size:
2,512 sqft / 0.06 acres (approx)
Year Built:
2013
See this Listing
Mortgage Calculator
Schools
School District:
Chino Valley Unified
Interior
Accessibility Features
2+ Access Exits
Appliances
6 Burner Stove, Gas Oven
Cooling
Central Air
Fireplace Features
None
Heating
Central
Exterior
Association Amenities
Pool, Picnic Area
Community Features
Biking, Sidewalks, Street Lights
Exterior Features
Rain Gutters
Garage Spaces
2.00
Lot Features
0-1 Unit/ Acre
Parking Features
Driveway, Garage
Parking Spots
2.00
Pool Features
Association
Sewer
Public Sewer
Spa Features
Association
Stories Total
2
View
None
Water Source
Public
Financial
Association Fee
81.00
HOA Name
First service residential
Map
Community
- Address15817 Cortland Avenue Chino CA
- Area681 – Chino
- CityChino
- CountySan Bernardino
- Zip Code91708
Similar Listings Nearby
- 16031 Cochise Court
Chino, CA$806,990
0.66 miles away
- 8636 Bay Laurel Street
Chino, CA$799,000
0.76 miles away
- 16188 Alamo Court
Chino, CA$798,000
0.77 miles away
- 4455 Lilac Circle
Chino Hills, CA$798,000
4.54 miles away
- 16023 Cochise Court
Chino, CA$795,990
0.72 miles away
- 8558 Cougar Court
Chino, CA$788,990
0.72 miles away
- 16043 Alamo Court
Chino, CA$784,990
0.71 miles away
- 16077 Alamo Court
Chino, CA$780,990
0.73 miles away
- 3170 E Painted Crescent Street
Ontario, CA$770,000
2.84 miles away
- 5864 Silveira Street
Eastvale, CA$769,000
3.63 miles away
15817 Cortland Avenue
Chino, CA
LIGHTBOX-IMAGES



























































