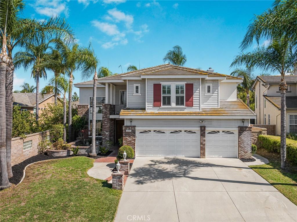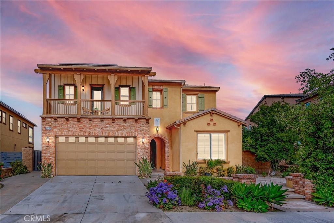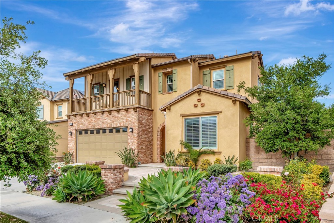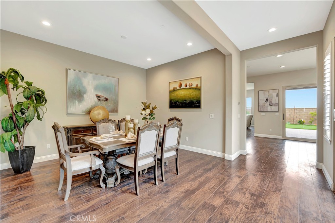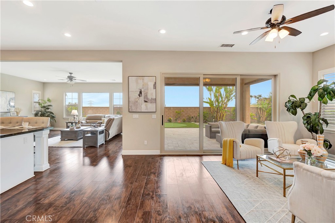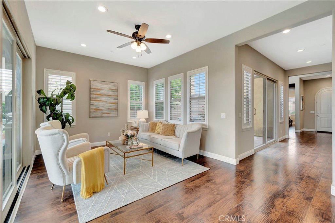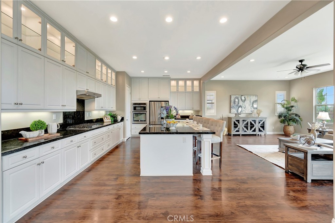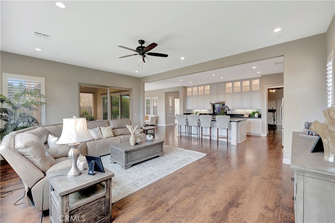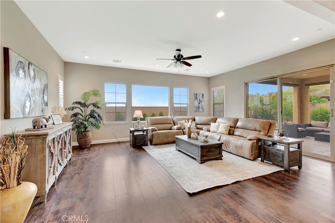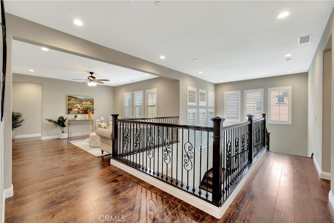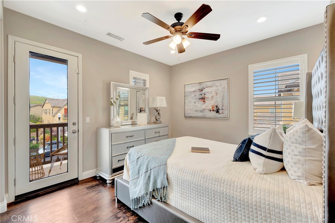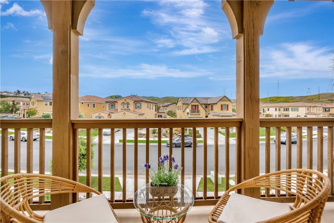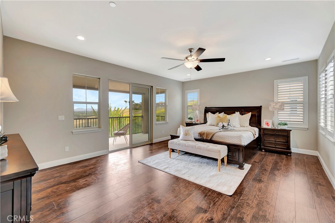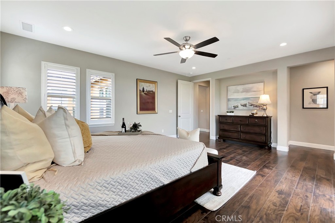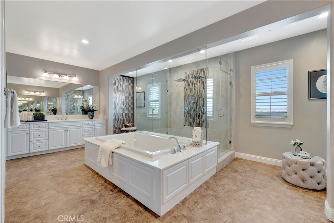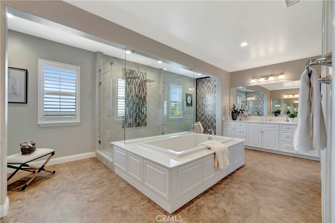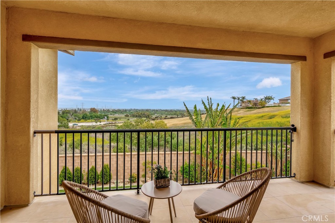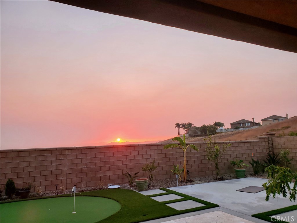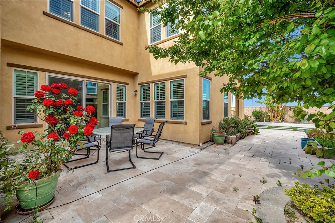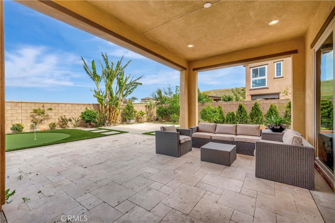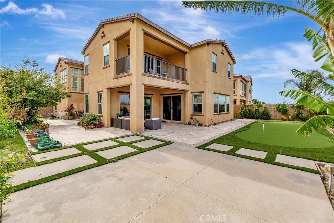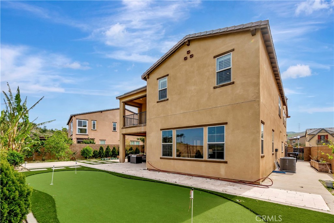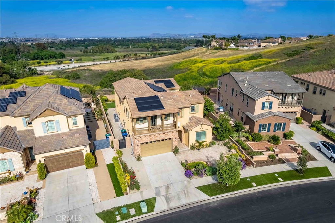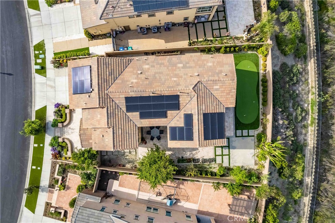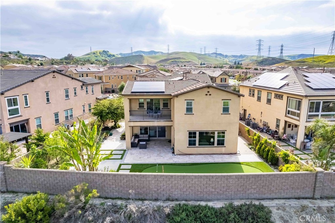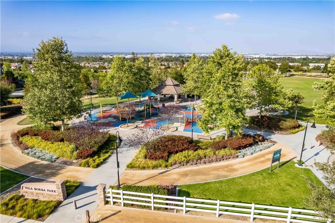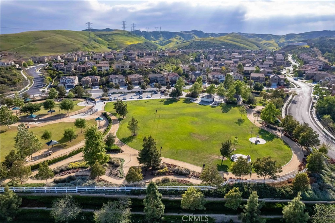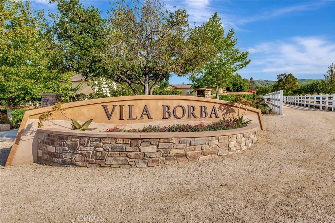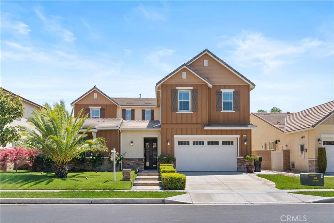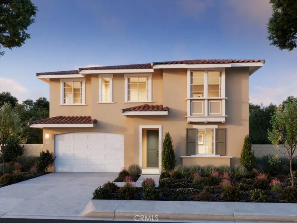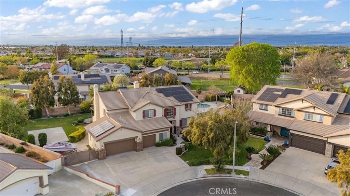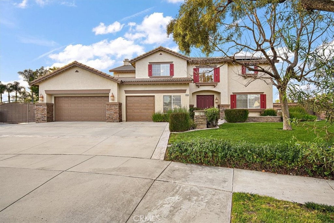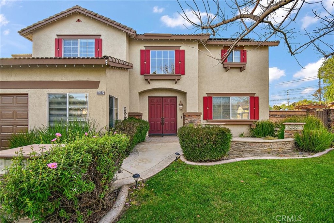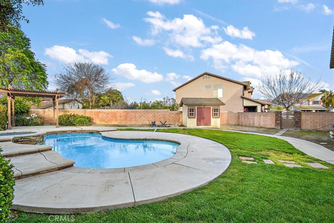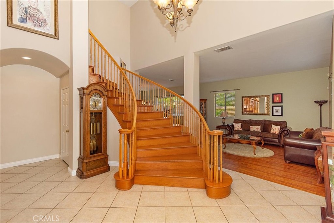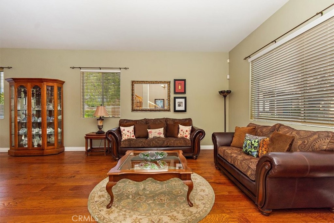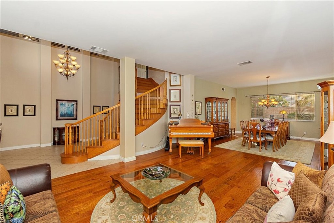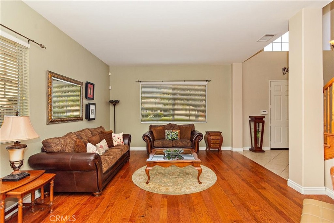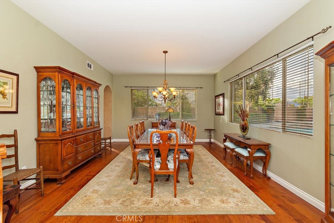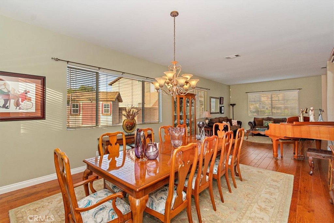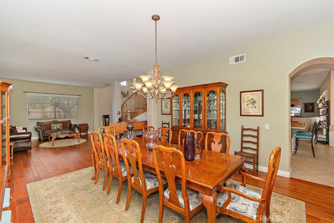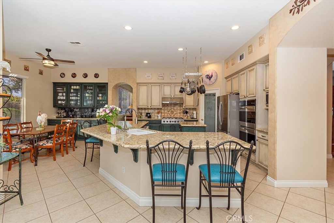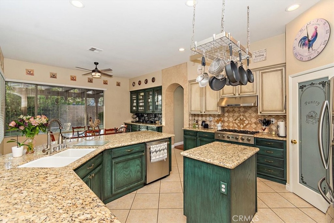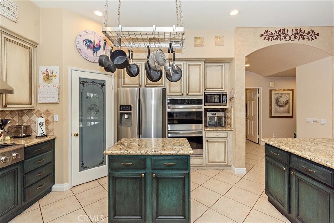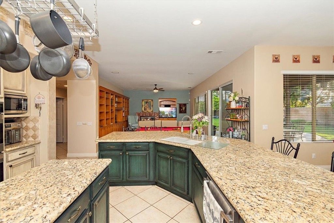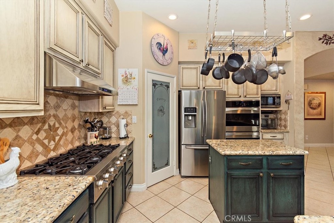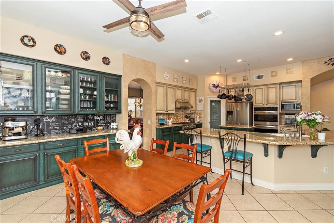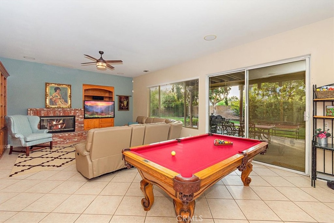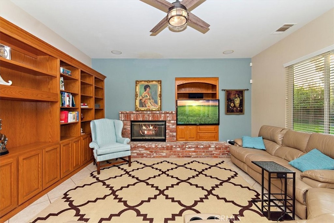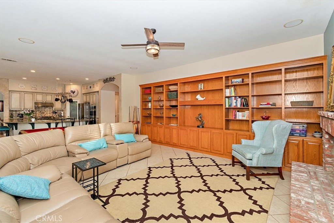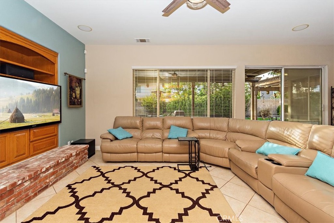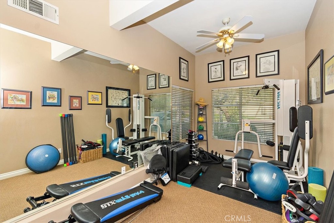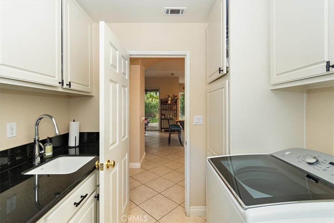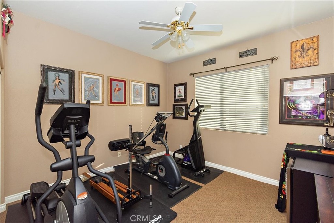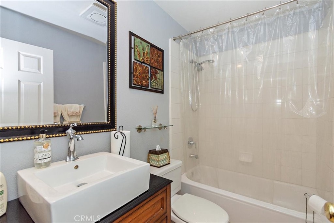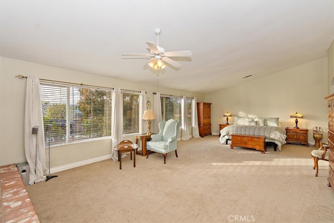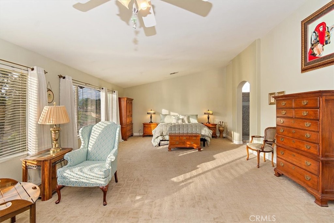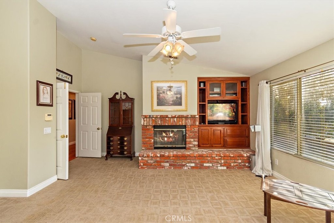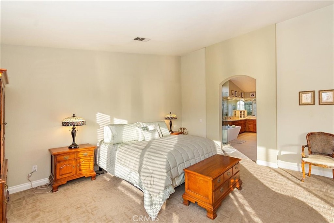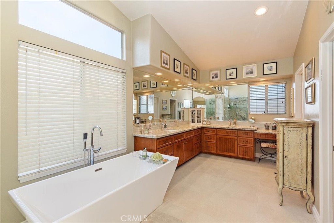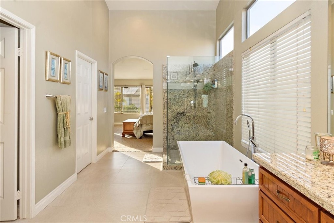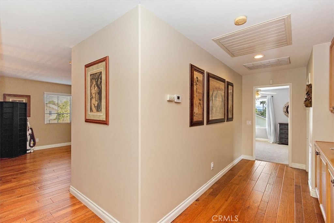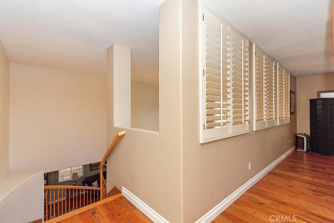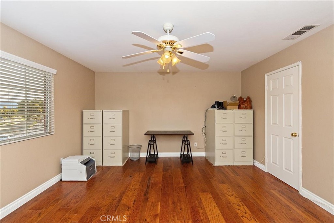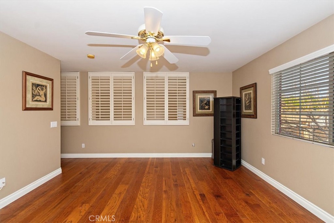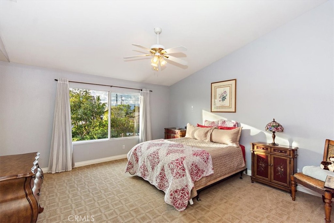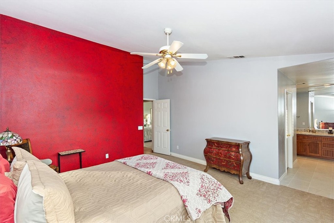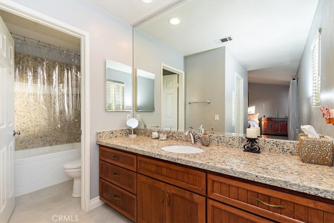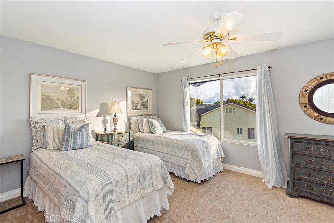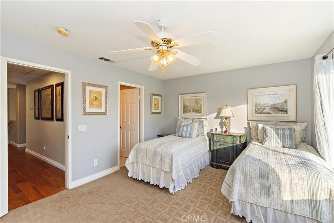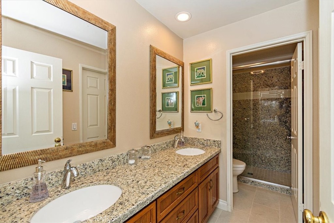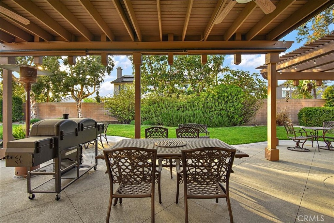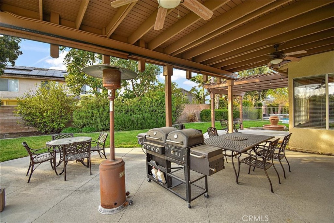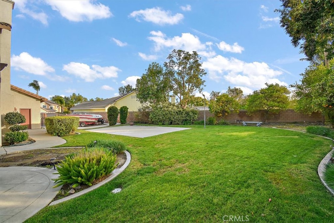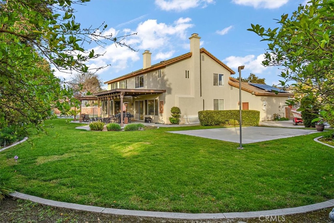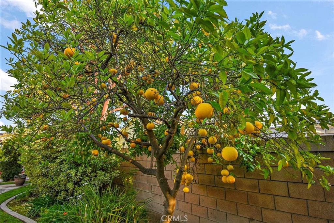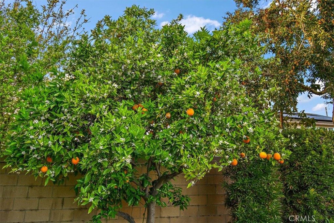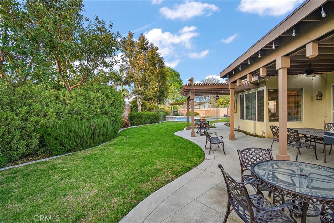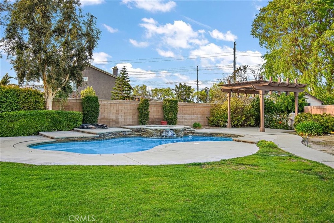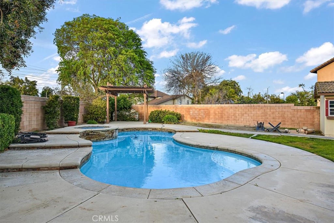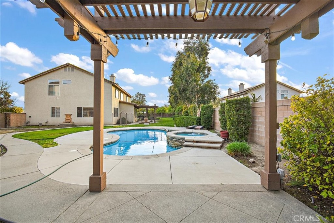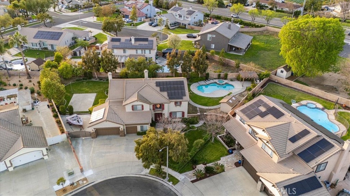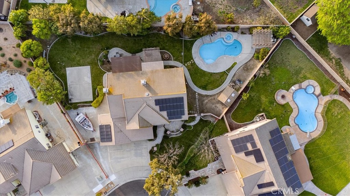Set on a generous 10,350 square foot lot in one of Chino Hills’ most sought-after neighborhoods, this 5-bedroom, 4.5-bathroom residence offers 3,314 square feet of spacious, well-balanced living. Double entry doors open into a grand living room with soaring ceilings that immediately create a sense of scale and elegance.
The layout is thoughtfully designed to feel both open and functional. A full downstairs suite provides comfort and privacy for guests or extended family. The family room features a fireplace, mini bar, and flows seamlessly into the kitchen. The totally upgraded kitchen has granite countertops, center island, ample cabinetry offers both style and utility, stainless-steel appliances, including large built-in refrigerator, Thermador built-in microwave, oven, food warmer, and 6-burner cooktop.
Upstairs, a spacious loft provides the perfect setting for family entertainment. The large primary suite has walk-in closet, fireplace, and overlooks the beautifully landscaped backyard and offers a peaceful retreat. Primary bathroom with dual vanities, bathtub and separate shower.
Other features include: Fresh interior paint throughout gives the home a clean, updated feel. Ceiling heights upstairs remain impressively high-10 feet—adding volume and light throughout. Living room and family room with hardwood floor, kitchen and bathrooms with travertine, upgraded double-pane vinyl windows, wrought iron staircase, custom window coverings, crown moldings, ceiling fans, and Paid Off 28 solar panels.
Step outside to an expansive backyard with pavers, three patios, one of them is aluminum and fully covered, the large swimming pool, spa, palm trees, —ideal for entertaining, outdoor dining, or simply enjoying the California sun. Super convenient location, walking distance to Chino Hills High. With curb appeal, space, and a layout that feels just right, this home delivers both comfort and presence in a prime Chino Hills location.
The layout is thoughtfully designed to feel both open and functional. A full downstairs suite provides comfort and privacy for guests or extended family. The family room features a fireplace, mini bar, and flows seamlessly into the kitchen. The totally upgraded kitchen has granite countertops, center island, ample cabinetry offers both style and utility, stainless-steel appliances, including large built-in refrigerator, Thermador built-in microwave, oven, food warmer, and 6-burner cooktop.
Upstairs, a spacious loft provides the perfect setting for family entertainment. The large primary suite has walk-in closet, fireplace, and overlooks the beautifully landscaped backyard and offers a peaceful retreat. Primary bathroom with dual vanities, bathtub and separate shower.
Other features include: Fresh interior paint throughout gives the home a clean, updated feel. Ceiling heights upstairs remain impressively high-10 feet—adding volume and light throughout. Living room and family room with hardwood floor, kitchen and bathrooms with travertine, upgraded double-pane vinyl windows, wrought iron staircase, custom window coverings, crown moldings, ceiling fans, and Paid Off 28 solar panels.
Step outside to an expansive backyard with pavers, three patios, one of them is aluminum and fully covered, the large swimming pool, spa, palm trees, —ideal for entertaining, outdoor dining, or simply enjoying the California sun. Super convenient location, walking distance to Chino Hills High. With curb appeal, space, and a layout that feels just right, this home delivers both comfort and presence in a prime Chino Hills location.
Property Details
Price:
$1,490,000
MLS #:
TR25160610
Status:
Active Under Contract
Beds:
5
Baths:
5
Address:
5283 Renoir Lane
Type:
Single Family
Subtype:
Single Family Residence
Neighborhood:
682chinohills
City:
Chino Hills
Listed Date:
Aug 5, 2025
State:
CA
Finished Sq Ft:
3,314
ZIP:
91709
Lot Size:
10,350 sqft / 0.24 acres (approx)
Year Built:
1996
See this Listing
Mortgage Calculator
Schools
School District:
Chino Valley Unified
Elementary School:
Chaparral
Middle School:
Townsend
High School:
Chino Hills
Interior
Appliances
Dishwasher, Gas Oven, Microwave
Bathrooms
4 Full Bathrooms, 1 Half Bathroom
Cooling
Central Air, Dual
Flooring
Stone, Wood
Heating
Central
Laundry Features
Individual Room
Exterior
Association Amenities
Management
Community Features
Sidewalks, Street Lights
Parking Features
Direct Garage Access, Driveway, Garage Faces Front
Parking Spots
3.00
Roof
Tile
Security Features
Smoke Detector(s)
Financial
HOA Name
Eastridge
Map
Community
- Address5283 Renoir Lane Chino Hills CA
- Area682 – Chino Hills
- CityChino Hills
- CountySan Bernardino
- Zip Code91709
Similar Listings Nearby
- 17155 Penacova Street
Chino Hills, CA$1,786,000
1.44 miles away
- 14182 Whitebark Avenue
Chino, CA$1,725,000
3.18 miles away
- 6829 Birmingham Drive
Chino, CA$1,680,000
2.93 miles away
- 18229 Colibri Way
Chino Hills, CA$1,658,925
2.81 miles away
- 16694 Tourmaline Street
Chino Hills, CA$1,650,000
0.58 miles away
- 5176 Glenview Street
Chino Hills, CA$1,650,000
0.42 miles away
- 18199 Colibri Way
Chino Hills, CA$1,621,349
2.81 miles away
- 18239 Colibri Way
Chino Hills, CA$1,603,626
2.81 miles away
- 3191 Morningfield Drive
Chino Hills, CA$1,599,115
3.26 miles away
- 14132 Peral Court
Chino, CA$1,594,900
3.13 miles away
5283 Renoir Lane
Chino Hills, CA
LIGHTBOX-IMAGES

