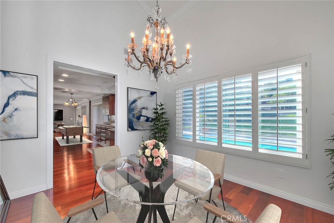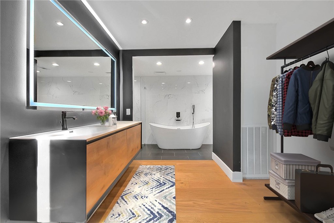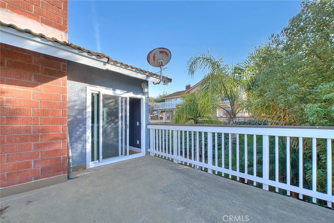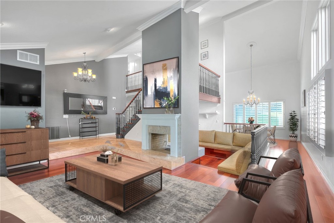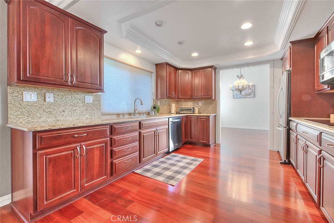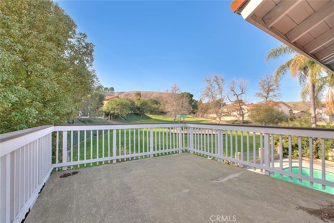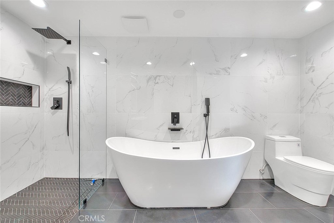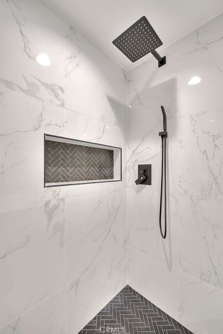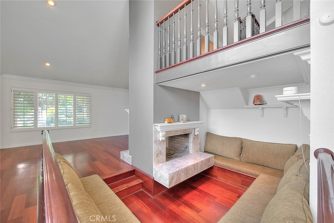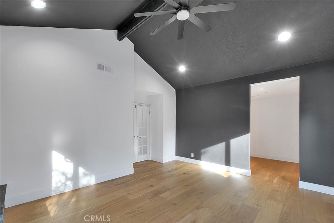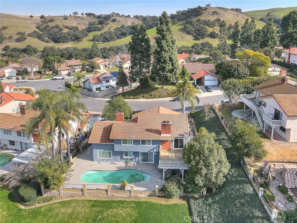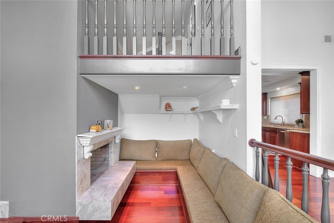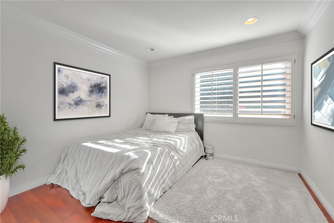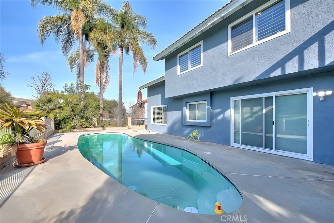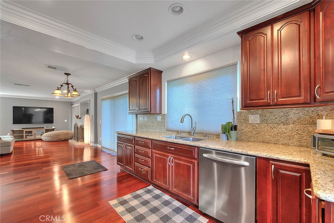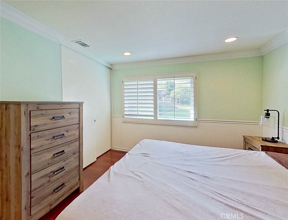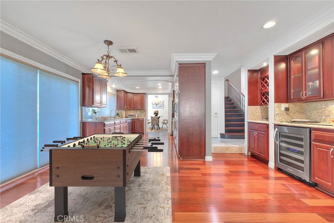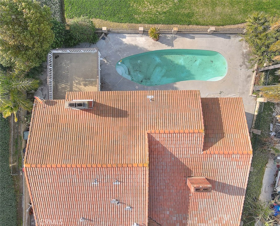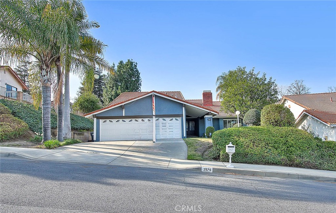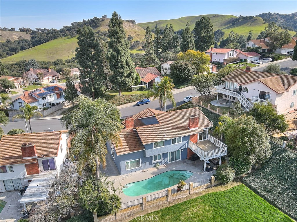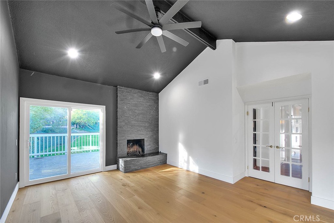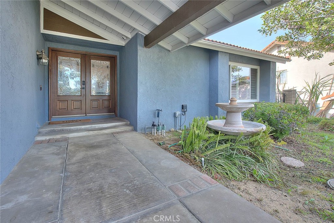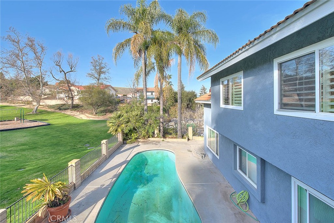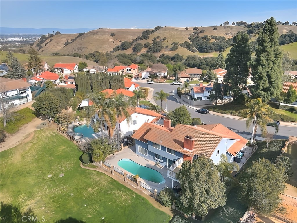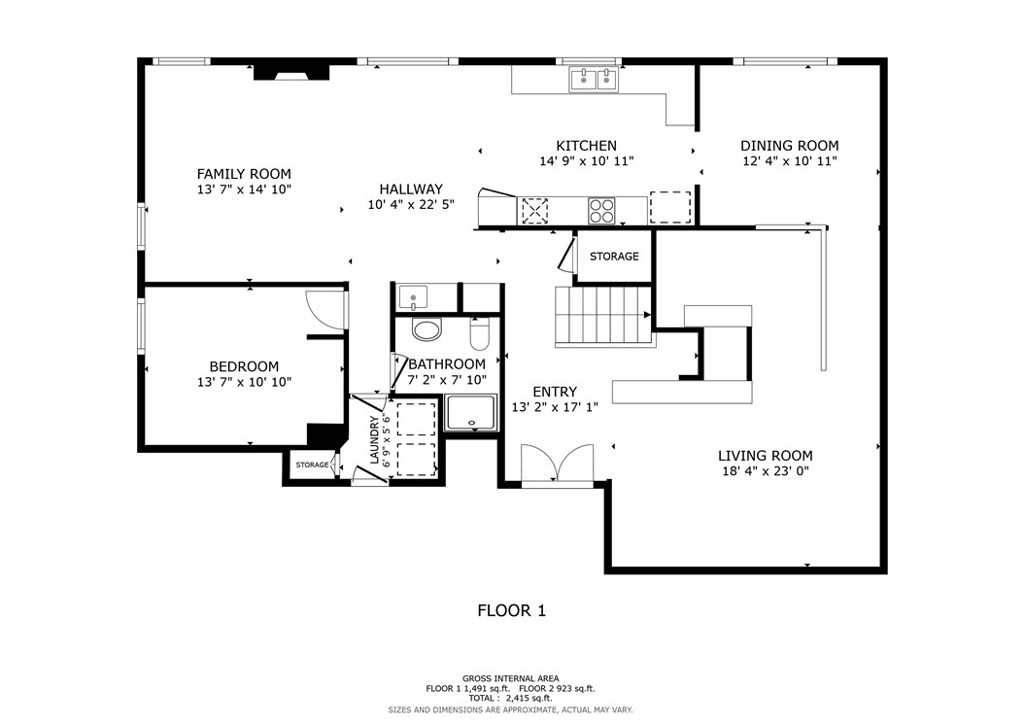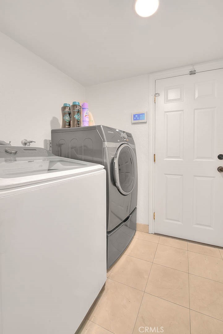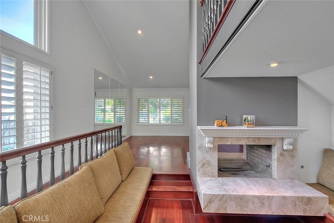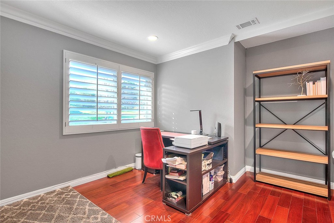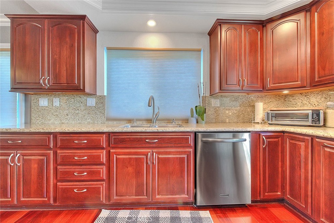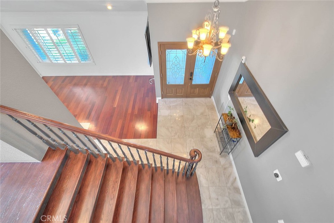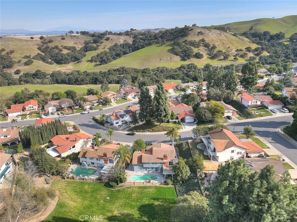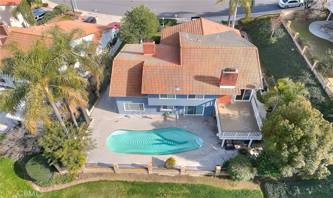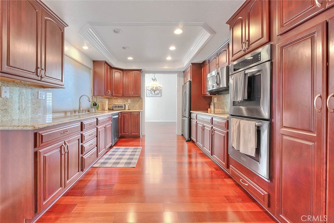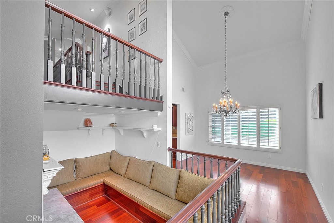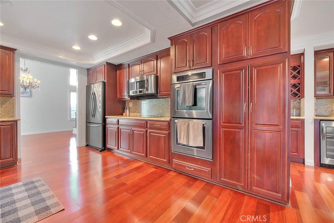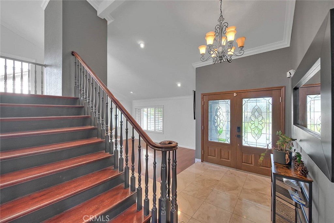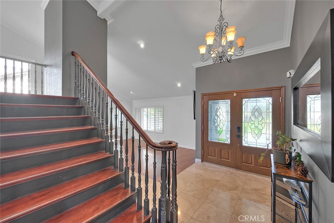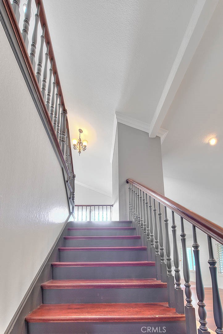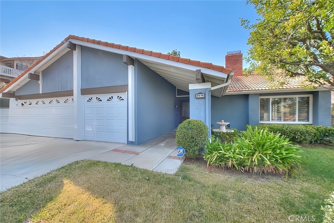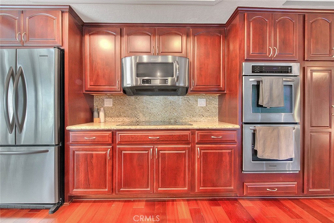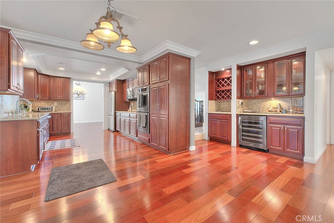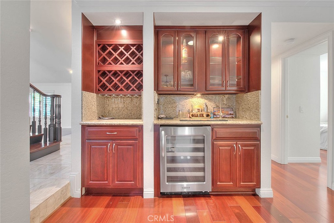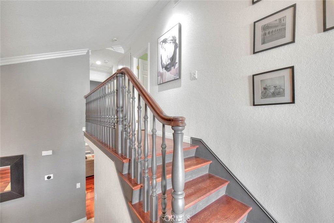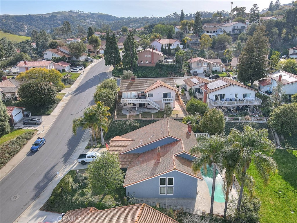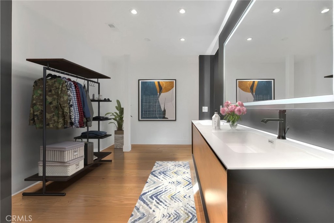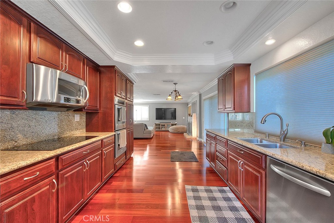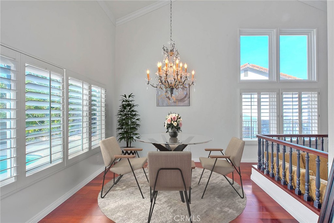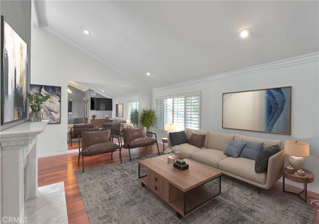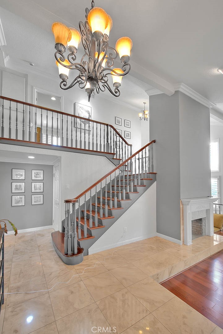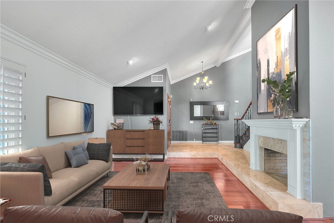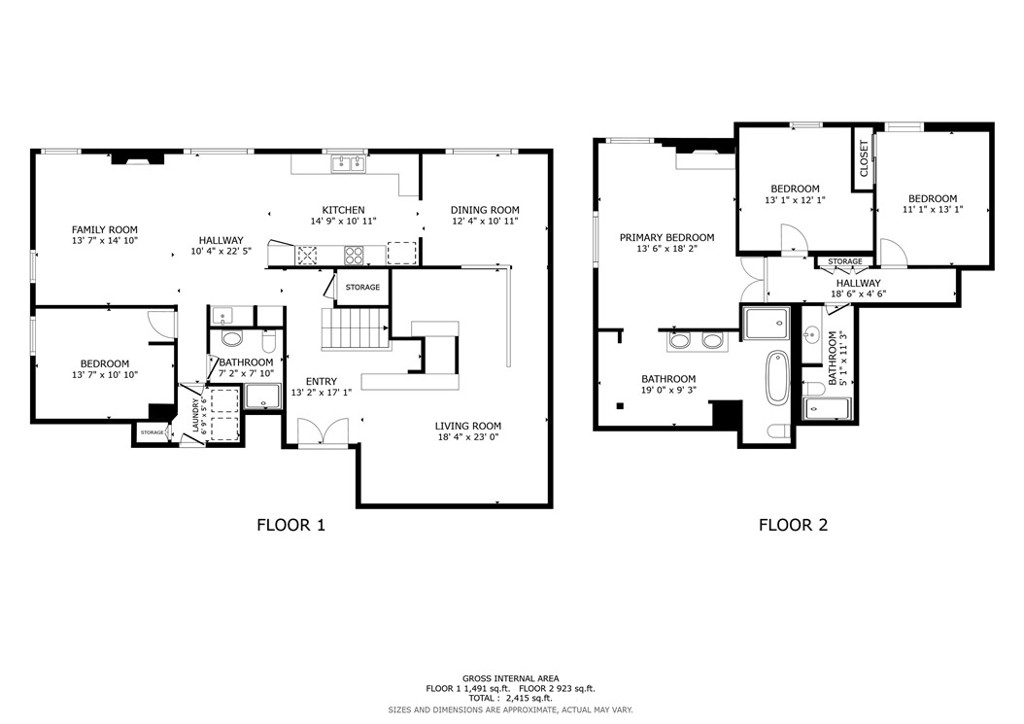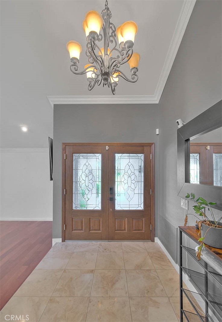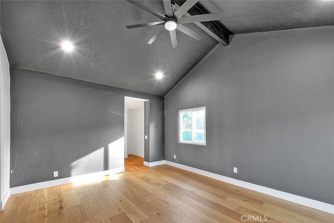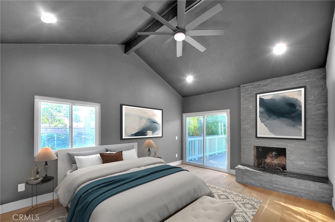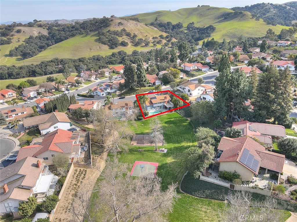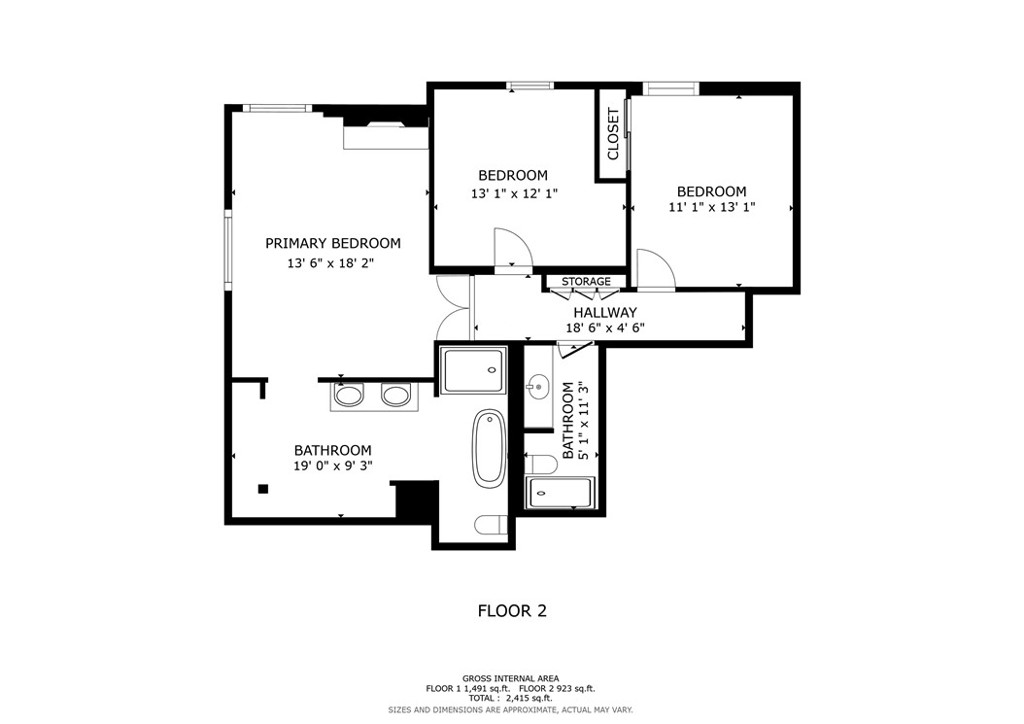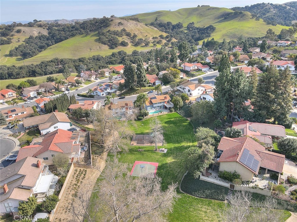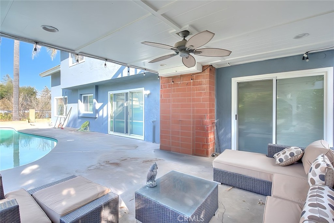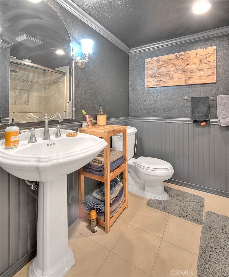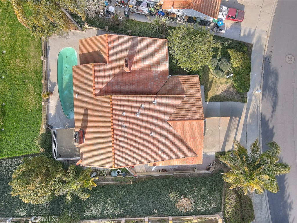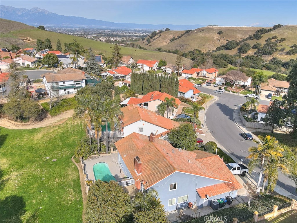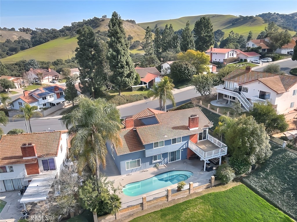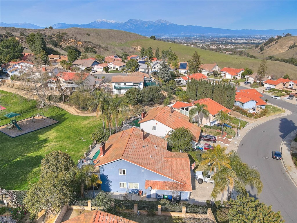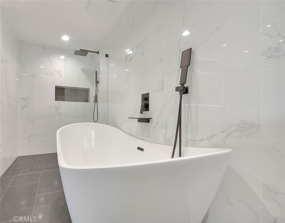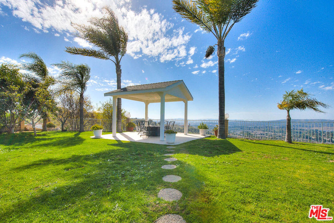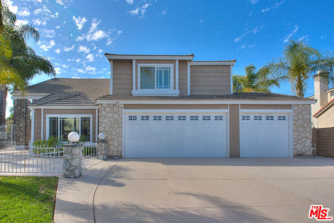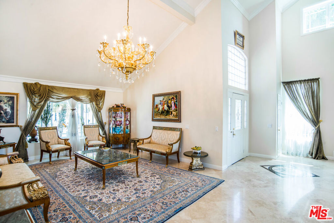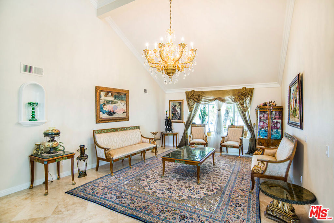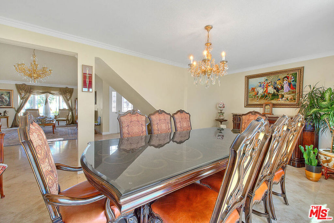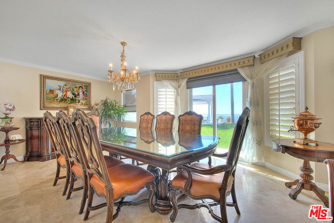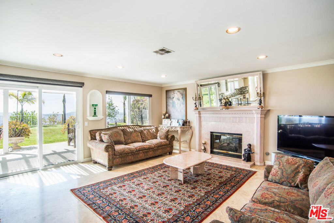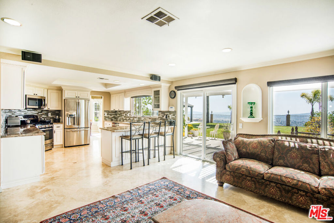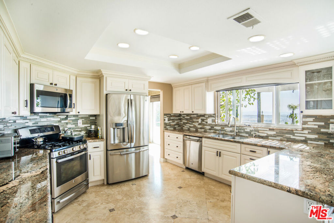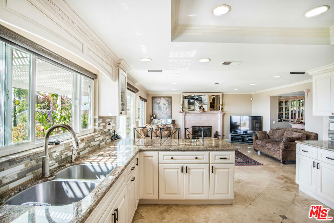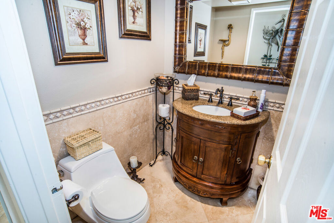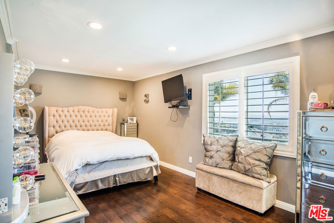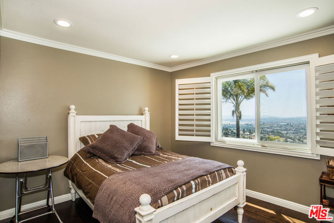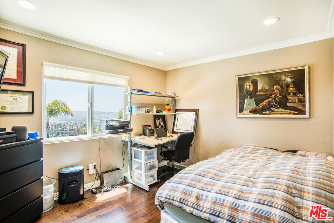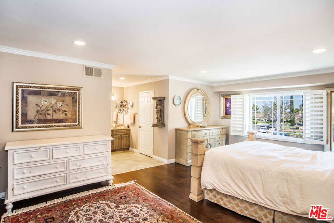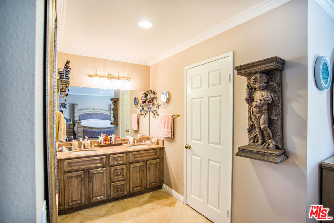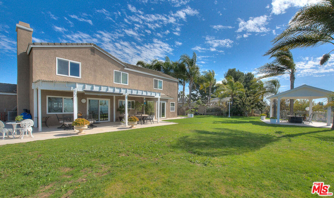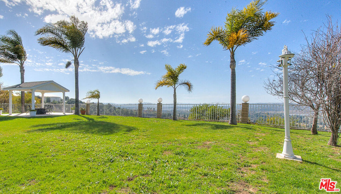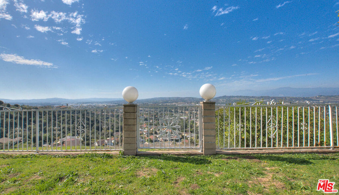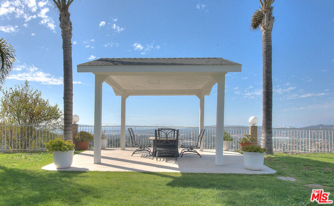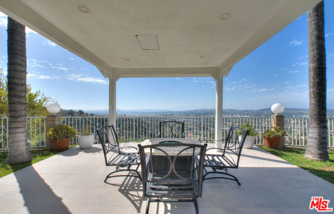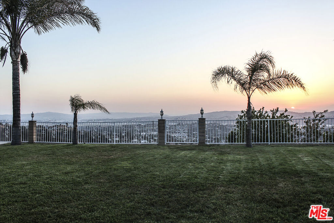Nestled at the entrance of Carbon Canyon—away from single-lane traffic—this beautifully upgraded 4-bedroom, 3-bathroom home offers the perfect blend of comfort, elegance, and privacy. Located in the sought-after Summit Ranch community, this two-story gem features a recently remodeled primary suite and breathtaking backyard views with no homes behind.
Step inside through a custom double-door entry into a marble-floored foyer that flows seamlessly into a sunken living room, complete with a cozy fireplace and a charming seating nook—perfect for relaxation or curling up with a book. The recently updated kitchen is a chef’s dream, boasting upgraded cabinetry, stainless steel appliances, a sleek double oven, granite countertops, crown molding, and recessed lighting. A second fireplace and a wet bar add warmth and character to the adjacent family room.
The home offers a convenient downstairs bedroom and full bathroom, along with an indoor laundry room. Upstairs, you''ll find two spacious bedrooms, a full bathroom, and a primary suite. The remodeled primary bathroom features an open-concept closet, an oversized soaking tub, a separate shower, and dual sinks. The primary bathroom floor is waterproof underneath the title. The primary bedroom itself exudes comfort with its own fireplace and a large balcony—perfect for enjoying serene views of the greenbelt and park behind the home.
The backyard is an entertainer''s paradise, featuring a sparkling pool with recently replaced tiles, a covered patio area for outdoor gatherings, and lush landscaping. Additional highlights of this home include plantation shutters, newer windows, hardwood and tile flooring, and a spacious three-car garage.
Summit Ranch offers incredible amenities, including horse trails, a community pool and spa, tennis courts, and scenic hiking paths. Don''t miss the opportunity to call this exceptional property home!
Step inside through a custom double-door entry into a marble-floored foyer that flows seamlessly into a sunken living room, complete with a cozy fireplace and a charming seating nook—perfect for relaxation or curling up with a book. The recently updated kitchen is a chef’s dream, boasting upgraded cabinetry, stainless steel appliances, a sleek double oven, granite countertops, crown molding, and recessed lighting. A second fireplace and a wet bar add warmth and character to the adjacent family room.
The home offers a convenient downstairs bedroom and full bathroom, along with an indoor laundry room. Upstairs, you''ll find two spacious bedrooms, a full bathroom, and a primary suite. The remodeled primary bathroom features an open-concept closet, an oversized soaking tub, a separate shower, and dual sinks. The primary bathroom floor is waterproof underneath the title. The primary bedroom itself exudes comfort with its own fireplace and a large balcony—perfect for enjoying serene views of the greenbelt and park behind the home.
The backyard is an entertainer''s paradise, featuring a sparkling pool with recently replaced tiles, a covered patio area for outdoor gatherings, and lush landscaping. Additional highlights of this home include plantation shutters, newer windows, hardwood and tile flooring, and a spacious three-car garage.
Summit Ranch offers incredible amenities, including horse trails, a community pool and spa, tennis courts, and scenic hiking paths. Don''t miss the opportunity to call this exceptional property home!
Property Details
Price:
$1,222,000
MLS #:
IG25043281
Status:
Pending
Beds:
4
Baths:
3
Address:
2576 Turquoise Circle
Type:
Single Family
Subtype:
Single Family Residence
Neighborhood:
682chinohills
City:
Chino Hills
Listed Date:
Feb 26, 2025
State:
CA
Finished Sq Ft:
2,476
ZIP:
91709
Lot Size:
6,900 sqft / 0.16 acres (approx)
Year Built:
1979
See this Listing
Mortgage Calculator
Schools
School District:
Chino Valley Unified
Middle School:
Canyon
Interior
Accessibility Features
None
Appliances
Built- In Range, Dishwasher, Double Oven, Disposal, Microwave, Water Heater
Cooling
Central Air
Fireplace Features
Family Room, Primary Bedroom
Flooring
Carpet, Laminate, Tile
Heating
Central
Interior Features
Bar, Crown Molding, Granite Counters, High Ceilings, Recessed Lighting, Sunken Living Room, Wet Bar
Window Features
Shutters
Exterior
Association Amenities
Pool, Spa/ Hot Tub, Picnic Area, Playground, Tennis Court(s), Hiking Trails
Community Features
Biking, Curbs, Hiking, Horse Trails, Park, Sidewalks, Storm Drains, Street Lights
Fencing
Brick, Wrought Iron
Garage Spaces
3.00
Lot Features
0-1 Unit/ Acre
Parking Features
Direct Garage Access
Parking Spots
3.00
Pool Features
Private, In Ground
Roof
Tile
Security Features
Carbon Monoxide Detector(s), Security System, Smoke Detector(s)
Sewer
Public Sewer
Spa Features
Association
Stories Total
2
View
Mountain(s)
Water Source
Public
Financial
Association Fee
155.00
HOA Name
Summit Ranch
Utilities
Electricity Connected, Natural Gas Connected, Sewer Connected, Water Connected
Map
Community
- Address2576 Turquoise Circle Chino Hills CA
- Area682 – Chino Hills
- CityChino Hills
- CountySan Bernardino
- Zip Code91709
Similar Listings Nearby
- 130 Mariposa Way
Brea, CA$1,585,000
4.36 miles away
- 6023 Porto St
Chino Hills, CA$1,580,000
4.99 miles away
- 15931 Promontory Road
Chino Hills, CA$1,580,000
0.70 miles away
- 1509 Blenbury Drive
Diamond Bar, CA$1,580,000
4.52 miles away
- 5088 Glenview Street
Chino Hills, CA$1,569,000
3.58 miles away
- 15959 Ranch House Road
Chino Hills, CA$1,568,000
0.67 miles away
- 2658 Braided Mane Drive
Diamond Bar, CA$1,568,000
3.23 miles away
- 500 Topside Place
Diamond Bar, CA$1,550,000
4.05 miles away
- 11882 Orgren Street
Chino, CA$1,539,500
4.96 miles away
- 1594 Deer Crossing Drive
Diamond Bar, CA$1,538,888
3.39 miles away
2576 Turquoise Circle
Chino Hills, CA
LIGHTBOX-IMAGES


