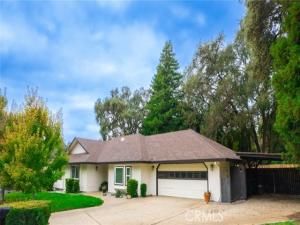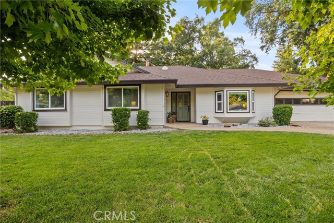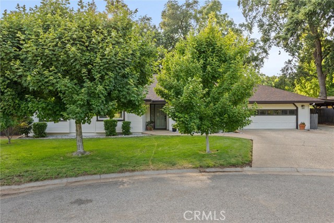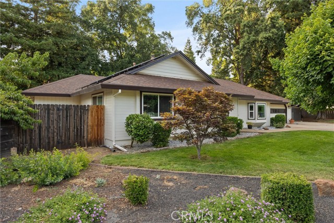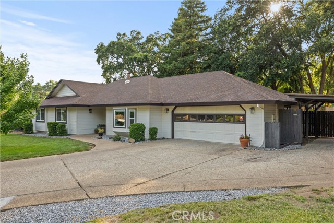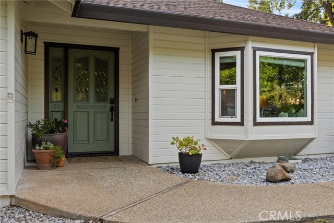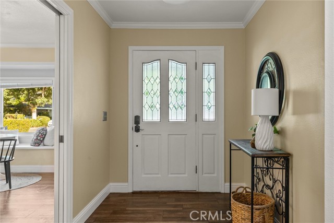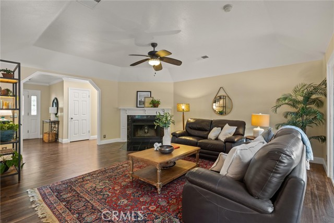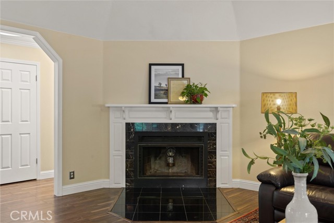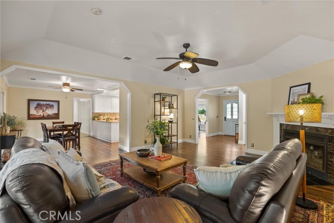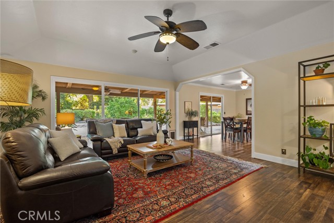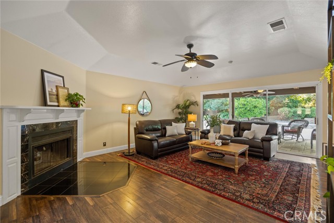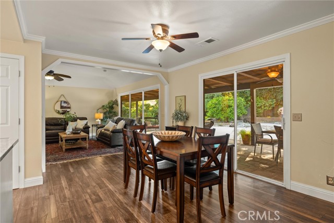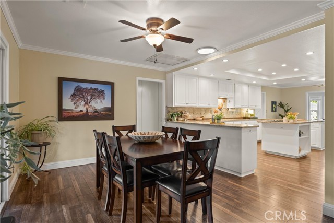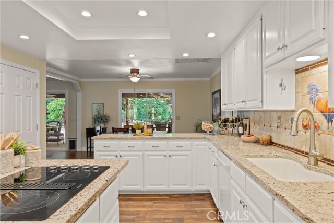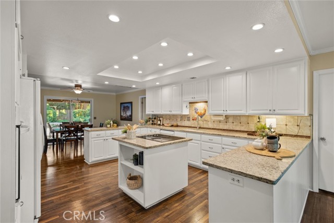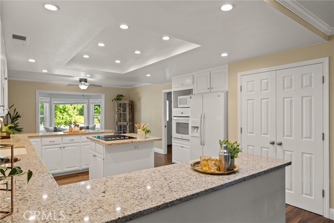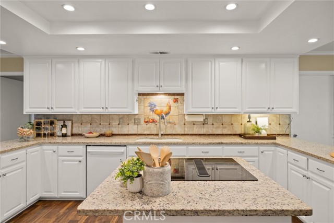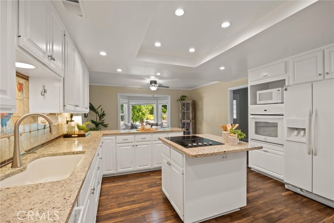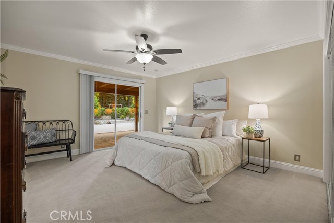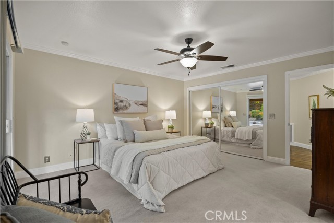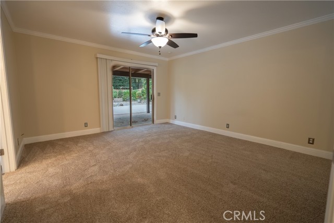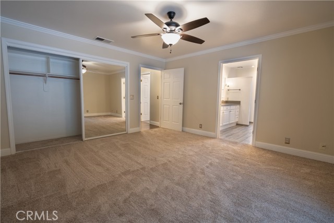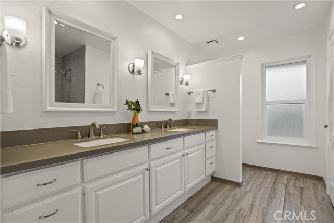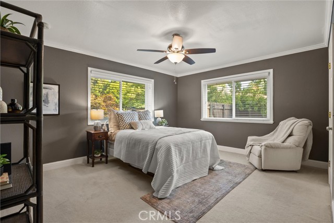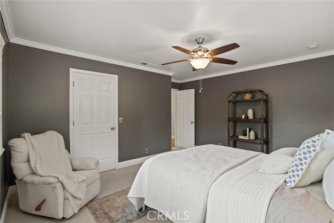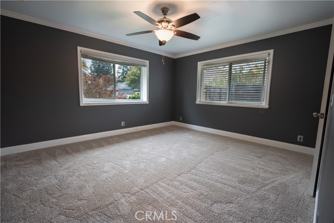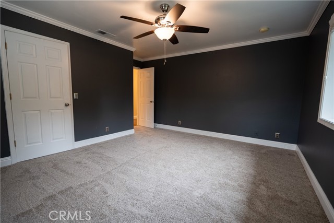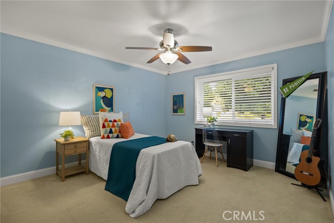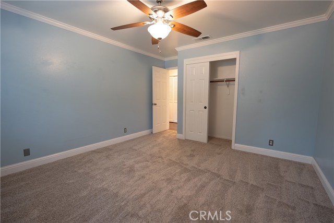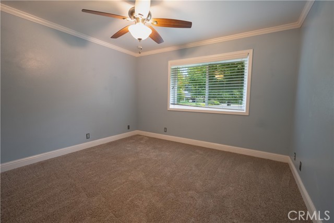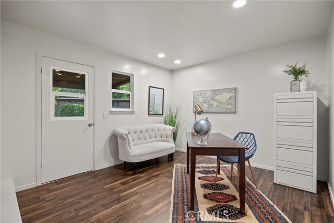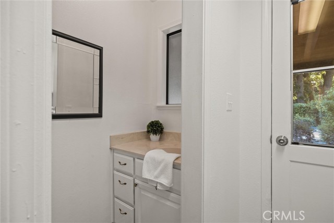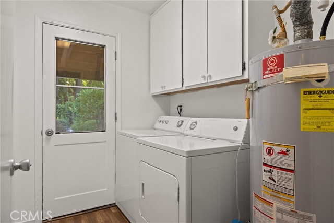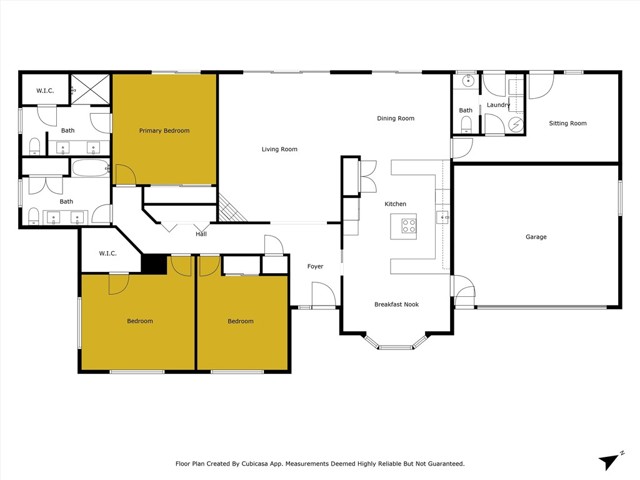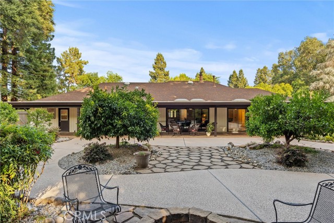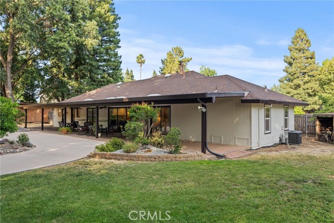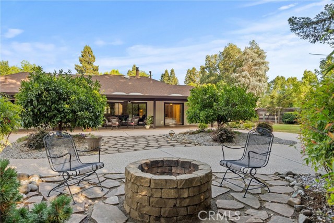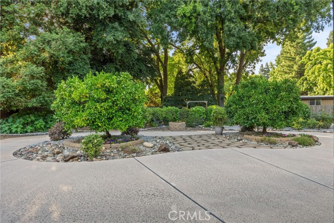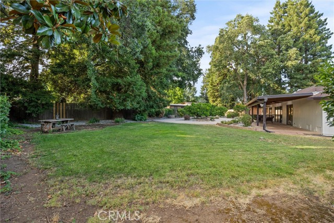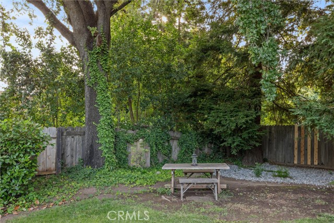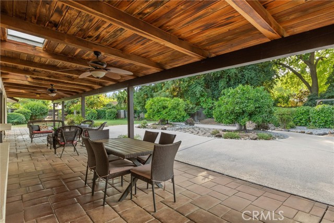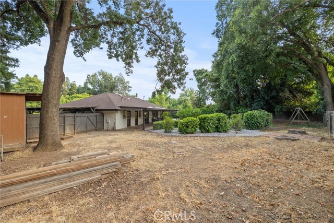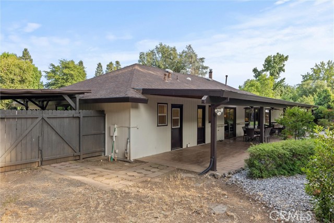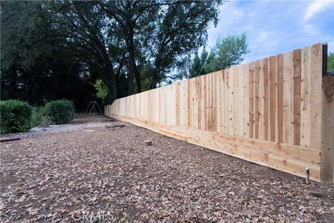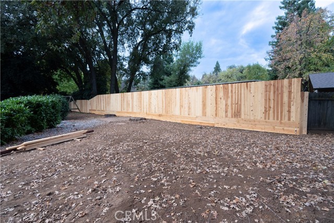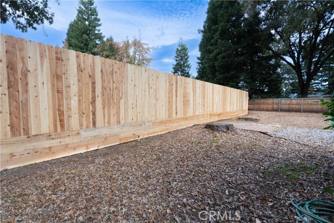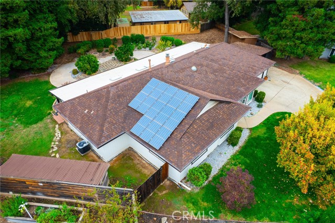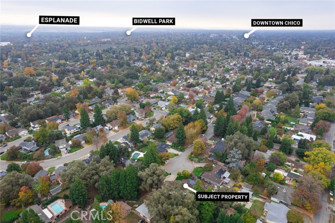Tucked at the end of a quiet cul-de-sac, this beautifully maintained 3-bedroom, 2.5-bath home (plus office/flex room) offers incredible privacy on a spacious .49-acre lot surrounded by mature shade trees and beautiful landscaping. Inside, the bright and spacious living room features tray ceilings, a beautifully tiled fireplace ready for a wood stove, and large sliding glass doors that overlook the incredible backyard. The large dining area flows right into the kitchen, which offers all the space you’ve been hoping for—granite countertops, an island, lots of counter space with a generous peninsula countertop, white oak cabinets, recessed lighting, sky tubes, a wall oven, Jenn-Air cooktop, Bosch quiet dishwasher, and a charming breakfast nook with a window seat perfect for morning coffee. It has it all! All the bedrooms have brand-new carpet, and both full bathrooms are beautifully updated with double vanities, tiled finishes, and great storage. The primary suite is extra spacious, featuring two closets (including a walk-in), a gorgeous updated en-suite bathroom, and private slider access to the backyard. On the opposite side of the home, the bonus room is a fantastic flex space—ideal as a home office, hobby room, or even a potential 4th bedroom—and includes its own half bath plus exterior access. The backyard is truly a highlight. The 80′ x 12′ covered porch with stamped concrete, skylights, and outdoor ceiling fans creates the perfect year-round outdoor living space. The expansive yard offers mature oak and redwood trees, a swing set, fire pit, fruit trees (lemon, orange, apricot, grapefruit), a shed, RV hookup and lush landscaping. A newly added partial fence enhances privacy while you enjoy this incredible outdoor space. Additional upgrades include owned solar, upgraded windows, newer exterior paint, a 1-year-old AC condenser, whole house fan, instant hot water, easy attic access for storage, and a fully fenced property with two gates. With its spacious layout, thoughtful updates, and a beautiful outdoor space, this Misty Way home is truly special.
Property Details
Price:
$665,000
MLS #:
SN25260348
Status:
Active
Beds:
3
Baths:
3
Type:
Single Family
Subtype:
Single Family Residence
Listed Date:
Nov 18, 2025
Finished Sq Ft:
2,075
Lot Size:
19,602 sqft / 0.45 acres (approx)
Year Built:
1986
See this Listing
Schools
School District:
Chico Unified
Interior
Appliances
GD, WLR, ES, BIR, SCO, WHU
Bathrooms
2 Full Bathrooms, 1 Half Bathroom
Cooling
CA, WHF
Flooring
LAM, VINY, CARP
Heating
CF, FIR
Laundry Features
ELC, IR, IN, WH
Exterior
Community Features
SDW, STM, SL, SUB, CRB, CW
Other Structures
SH
Parking Spots
2
Roof
CMP
Security Features
SD, COD
Financial
Map
Community
- AddressMisty WY Lot 39 Chico CA
- CityChico
- CountyButte
- Zip Code95926
Market Summary
Current real estate data for Single Family in Chico as of Nov 24, 2025
237
Single Family Listed
61
Avg DOM
282
Avg $ / SqFt
$443,057
Avg List Price
Property Summary
- Misty WY Lot 39 Chico CA is a Single Family for sale in Chico, CA, 95926. It is listed for $665,000 and features 3 beds, 3 baths, and has approximately 2,075 square feet of living space, and was originally constructed in 1986. The current price per square foot is $320. The average price per square foot for Single Family listings in Chico is $282. The average listing price for Single Family in Chico is $443,057.
Similar Listings Nearby
Misty WY Lot 39
Chico, CA

