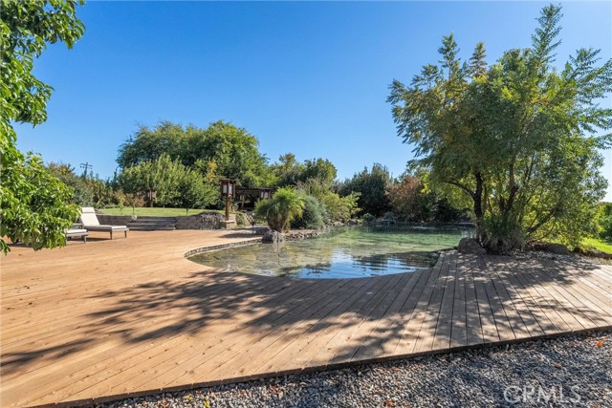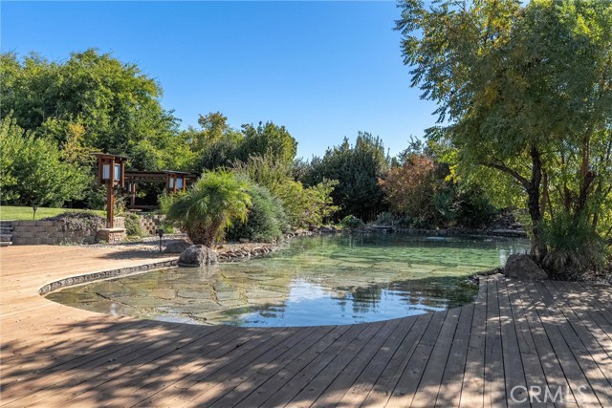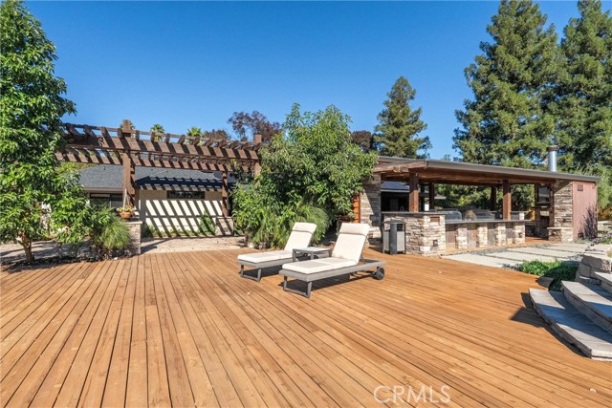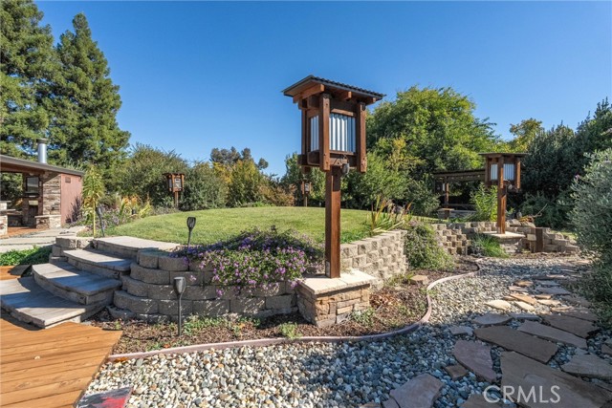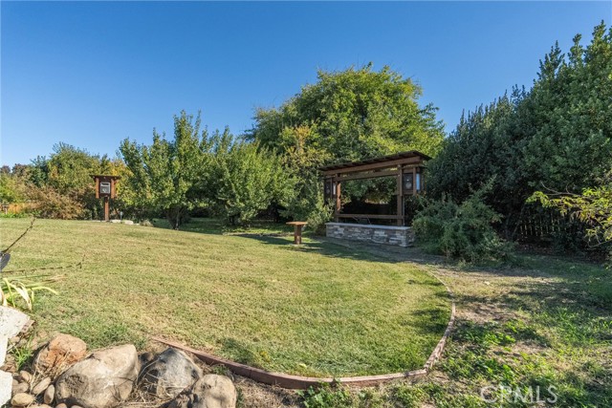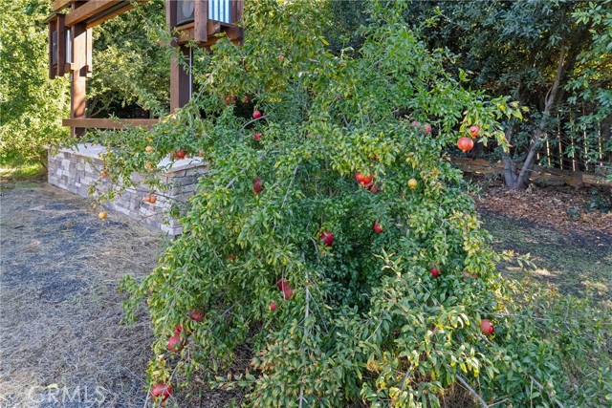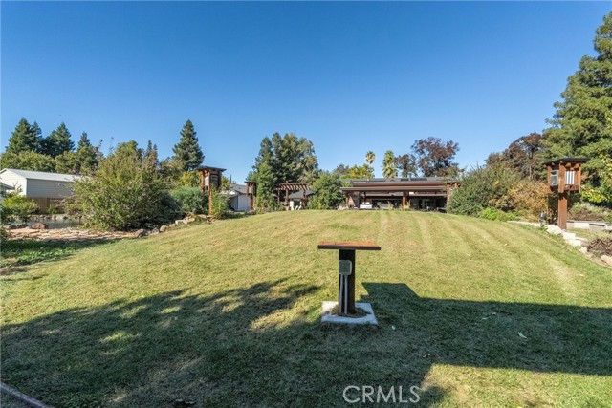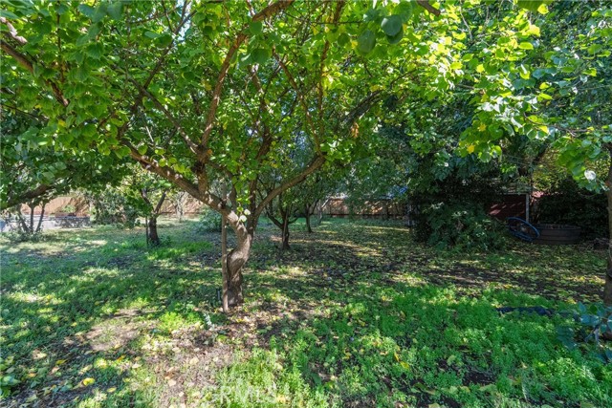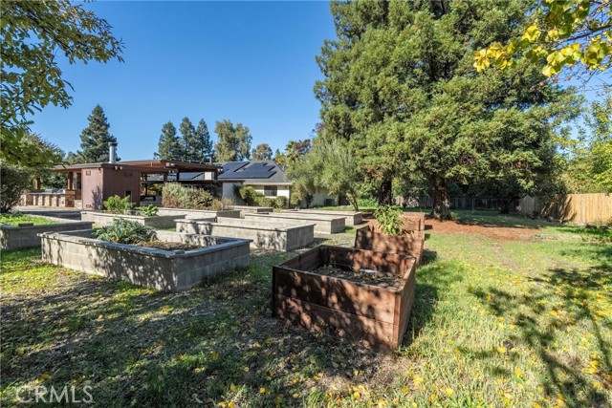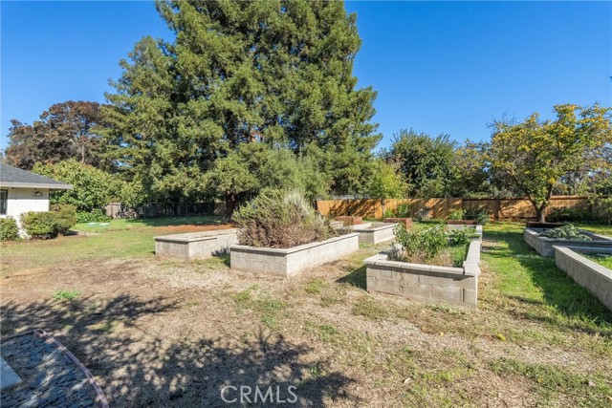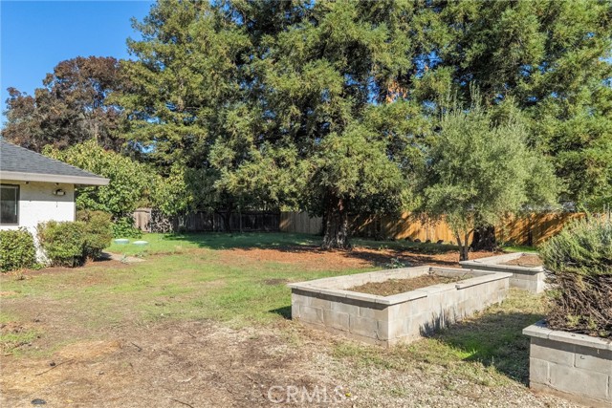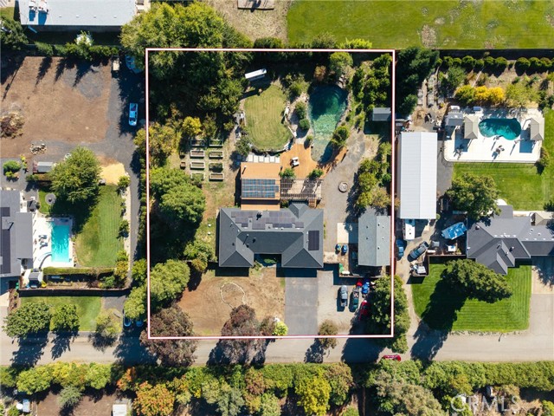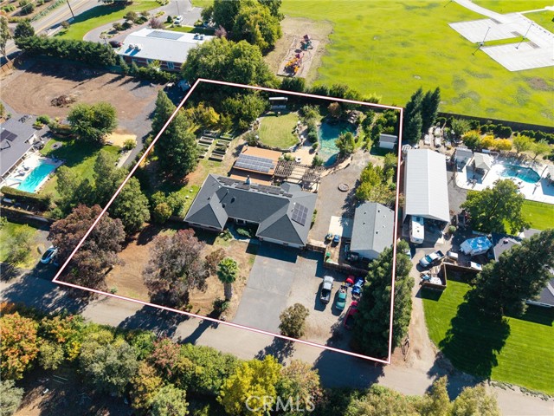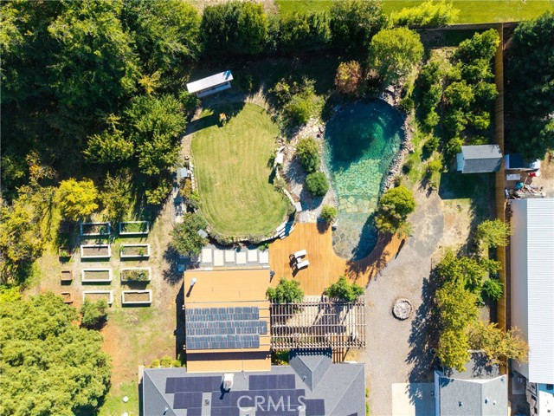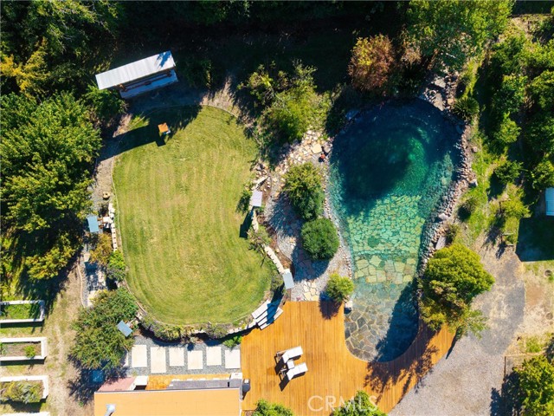Every day feels like a getaway in this stunning custom home. A rare blend of luxury, comfort, and entertainment all in one. With 4 spacious bedrooms, 2.5 bathrooms, and over 3,100 sq. ft. of beautifully designed living space, this property is truly one of a kind. Step inside to a grand, open kitchen featuring upgraded countertops, newer stainless-steel appliances, and abundant custom cabinetry. The oversized island flows seamlessly into the living area, perfect for family gatherings or hosting friends. The living room impresses with its cozy pellet stove and a fully equipped custom bar, complete with granite countertops, custom lighting, a full-size refrigerator, a wine fridge, a sink, and six taps. An entertainer’s dream! Each bedroom offers generous space and comfort, while the primary suite feels like a five-star retreat. Enjoy a walk-in closet, dual vanities, a private wet bar with a wine fridge, an oversized walk-in shower with multiple showerheads (including a rainfall showerhead), and a two-person jetted tub, ideal for unwinding at the end of the day. Step outside and discover an outdoor oasis designed for year-round enjoyment. The tri-level patio boasts a complete outdoor kitchen, multiple seating areas, a large bar, ceiling fans, a mounted TV, a built-in sink, BBQs, a smoker, and ample under-counter storage. At the center is a resort-style swimming pond with a beach entry, natural granite slabs, and a stunning waterfall feature, surrounded by mature landscaping and fruit trees that create your own private paradise. Additional features include a 30′ x 40′ powered shop with lighting, built-in air lines, and plenty of space for projects or hobbies. The backyard also offers an amphitheater-style lawn with a full outdoor theater system, complete with a high-definition projector and surround sound, perfect for movie nights under the stars. For those who love sustainable living, the property includes raised garden beds, a large chicken coop, and an impressive collection of fruit trees—peach, apricot, cherry, plum, pluot, orange, grapefruit, lemon, lime, fig, and pomegranate. Located just outside Chico city limits on 1.5 private acres, this home includes its own well, leased propane tank, and a semi-owned solar system. Welcome home to your very own private resort!
Property Details
Price:
$999,000
MLS #:
OR25252805
Status:
Active
Beds:
4
Baths:
3
Type:
Single Family
Subtype:
Single Family Residence
Listed Date:
Nov 3, 2025
Finished Sq Ft:
3,131
Lot Size:
65,340 sqft / 1.50 acres (approx)
Year Built:
1990
See this Listing
Schools
School District:
Chico Unified
Interior
Bathrooms
2 Full Bathrooms, 1 Half Bathroom
Cooling
CA
Heating
CF, PEL
Laundry Features
IR
Exterior
Community Features
GOLF, PARK, FISH, BIKI
Exterior Features
AW, BQ
Other Structures
SHP
Parking Spots
3
Roof
CMP
Financial
Map
Community
- AddressMichelle CT Chico CA
- CityChico
- CountyButte
- Zip Code95973
Market Summary
Current real estate data for Single Family in Chico as of Nov 04, 2025
208
Single Family Listed
41
Avg DOM
286
Avg $ / SqFt
$429,880
Avg List Price
Property Summary
- Michelle CT Chico CA is a Single Family for sale in Chico, CA, 95973. It is listed for $999,000 and features 4 beds, 3 baths, and has approximately 3,131 square feet of living space, and was originally constructed in 1990. The current price per square foot is $319. The average price per square foot for Single Family listings in Chico is $286. The average listing price for Single Family in Chico is $429,880.
Similar Listings Nearby
Michelle CT
Chico, CA





























































