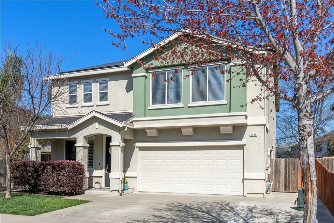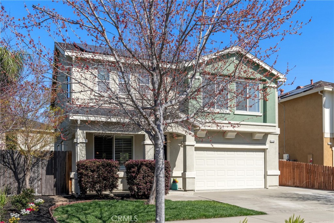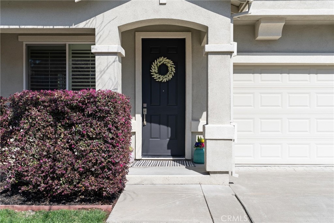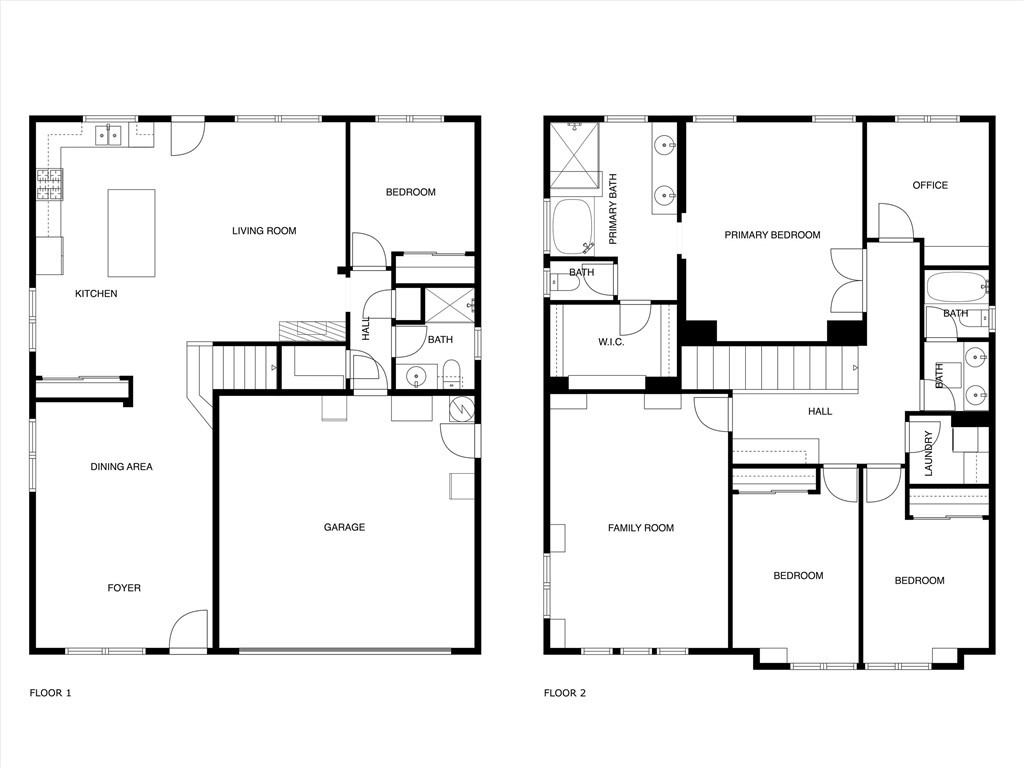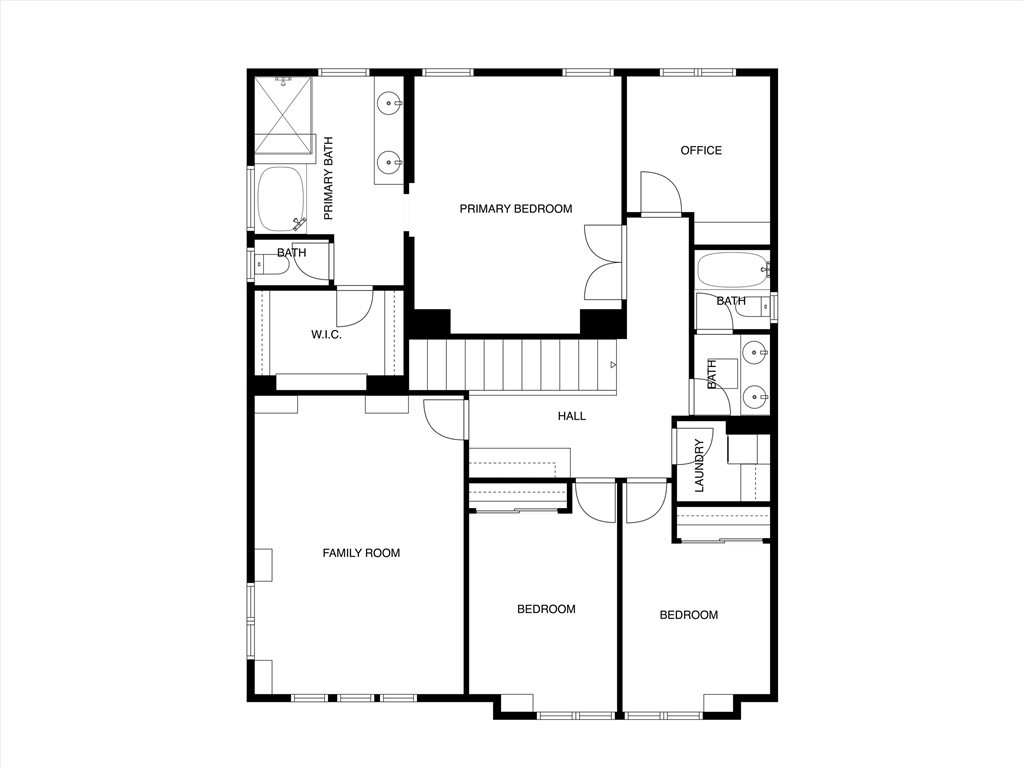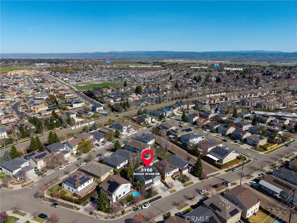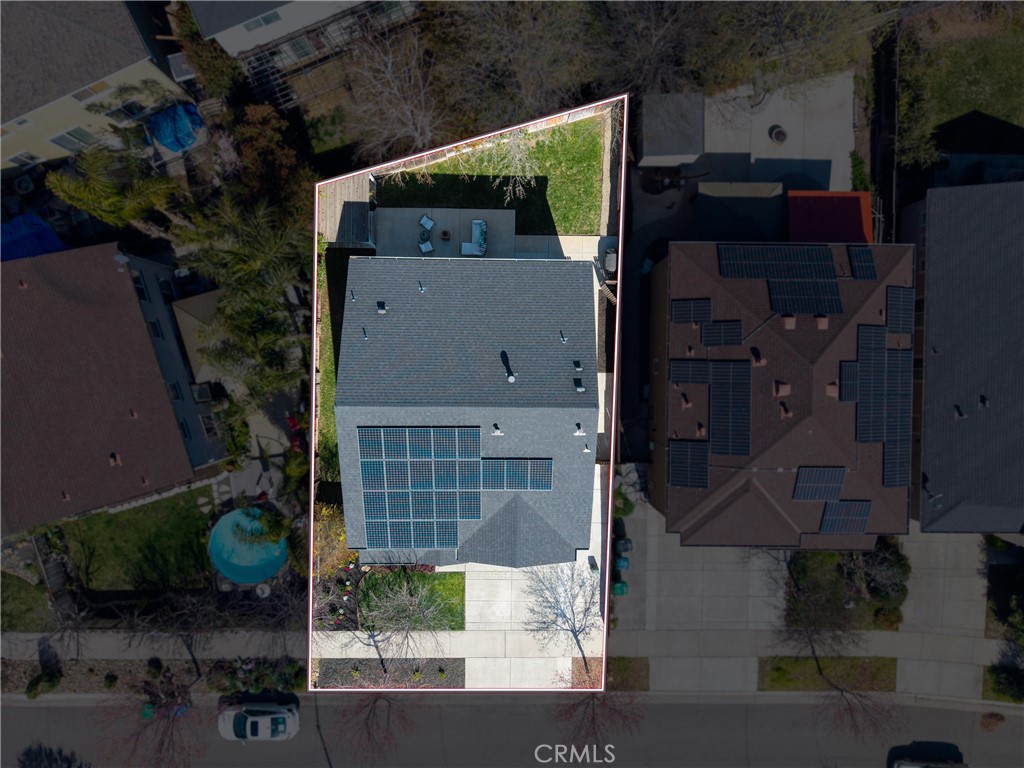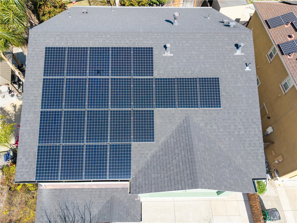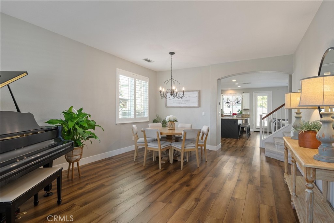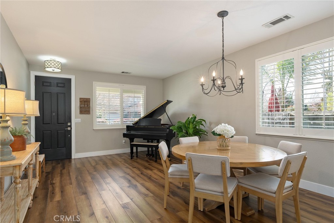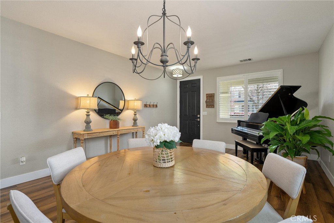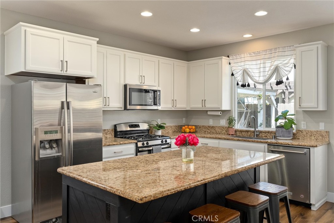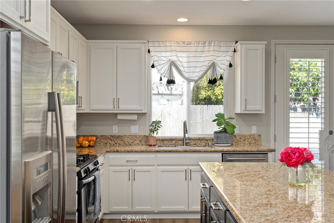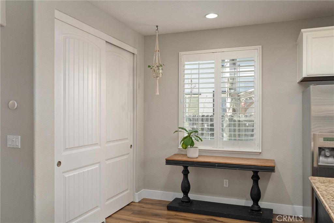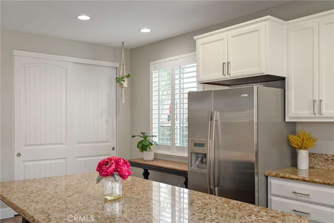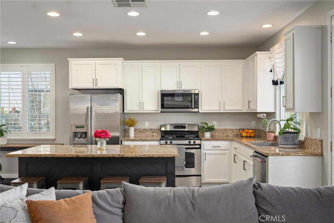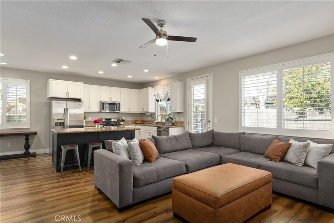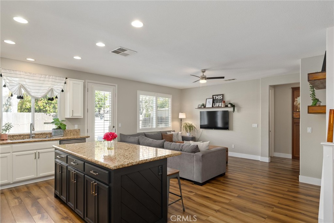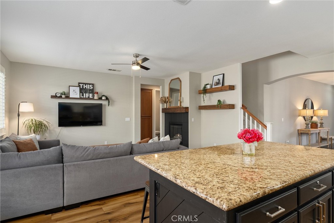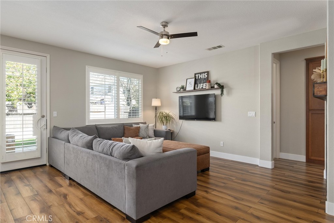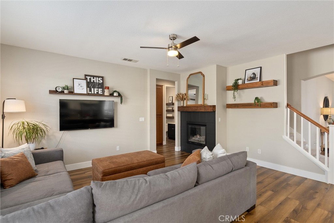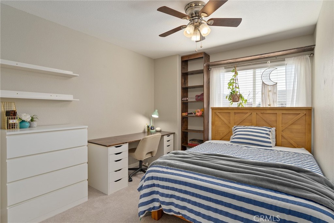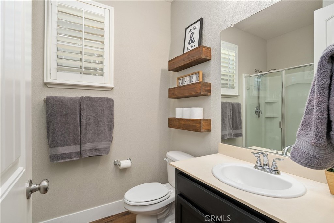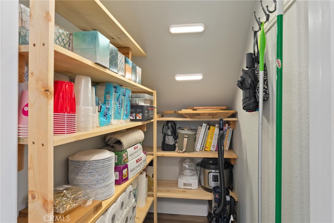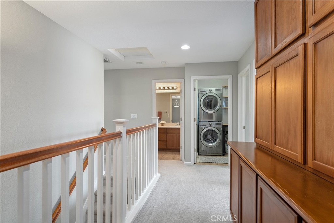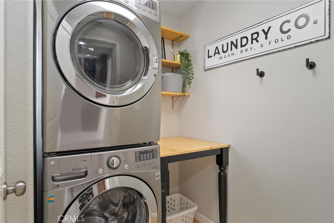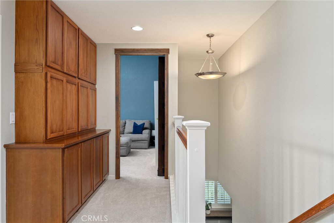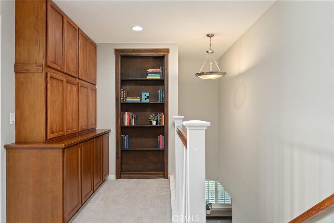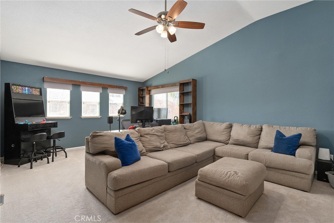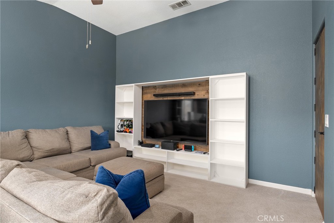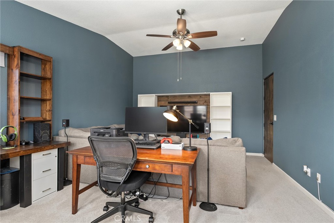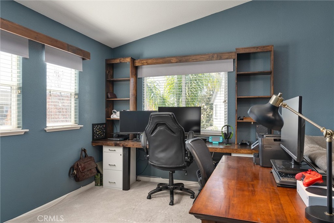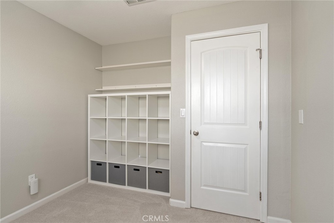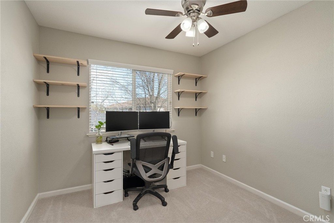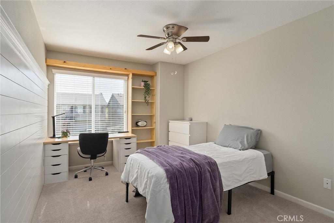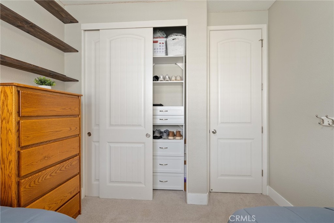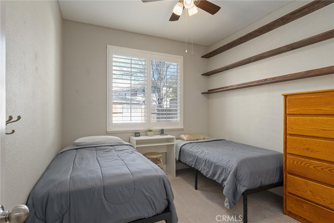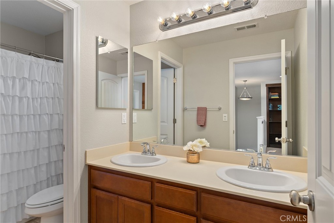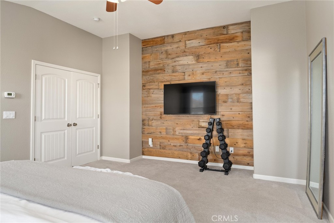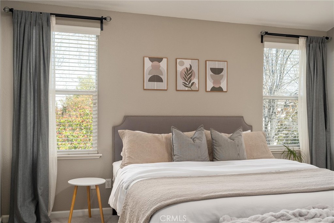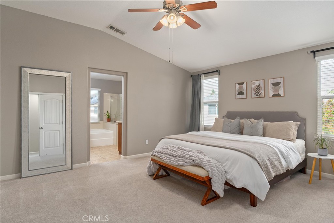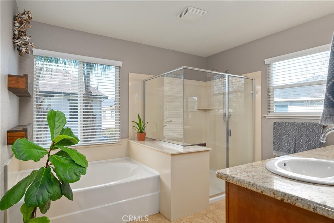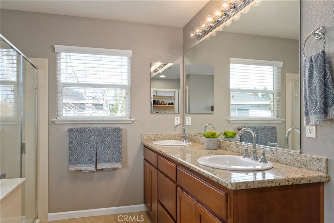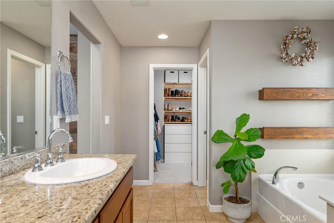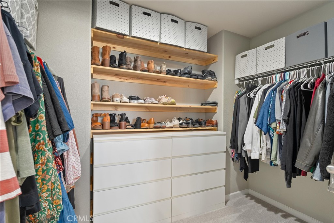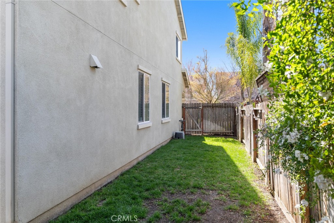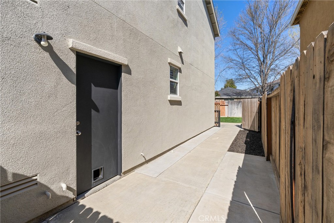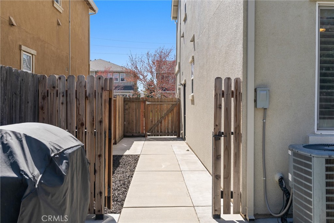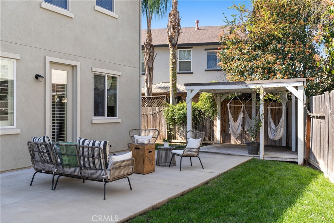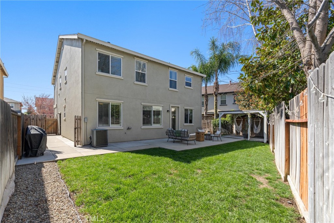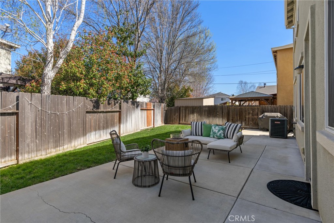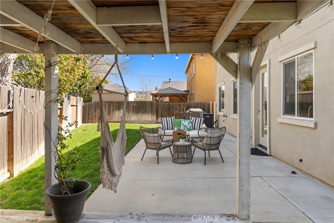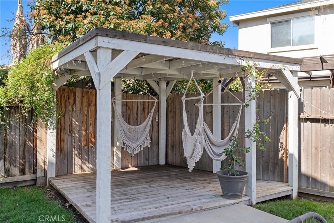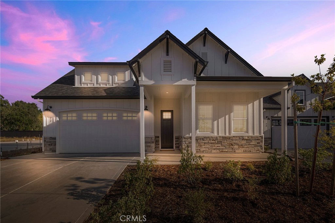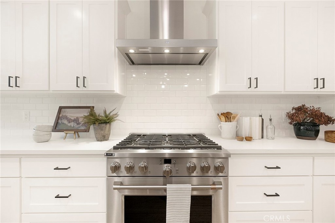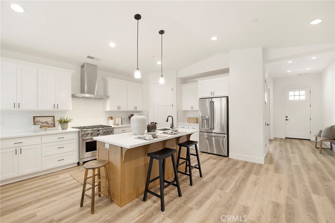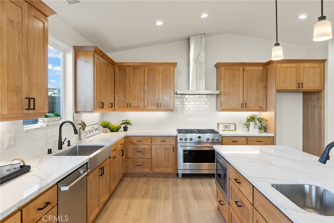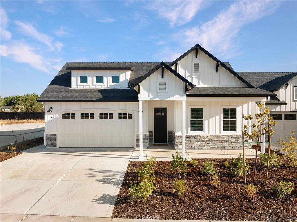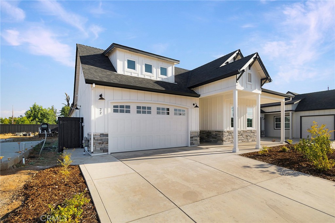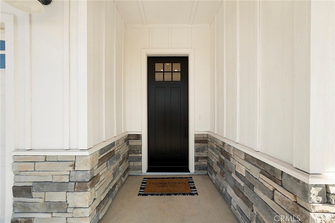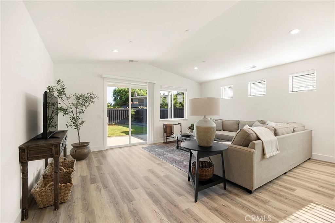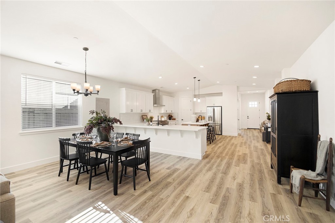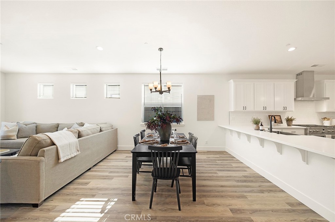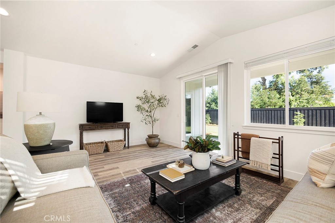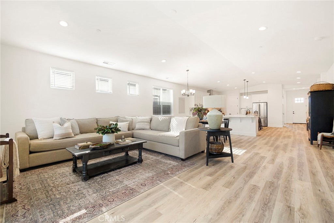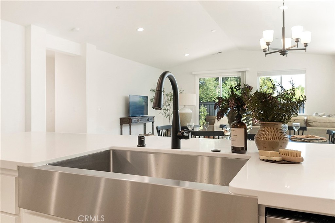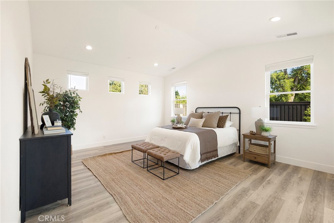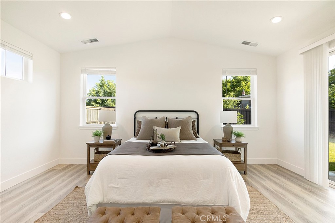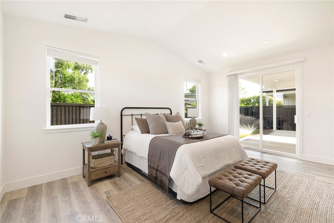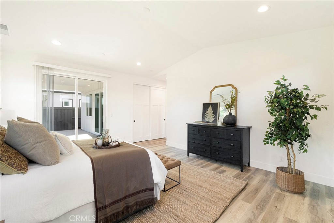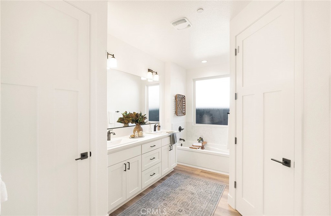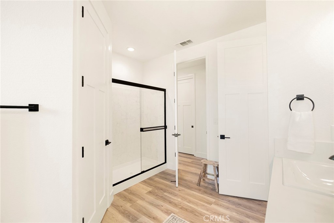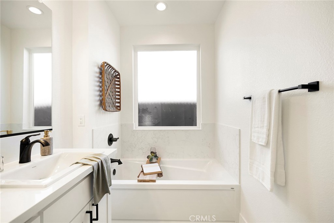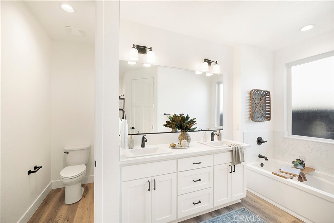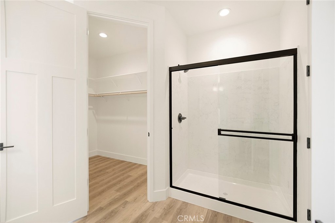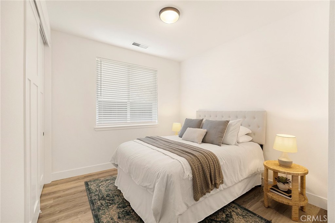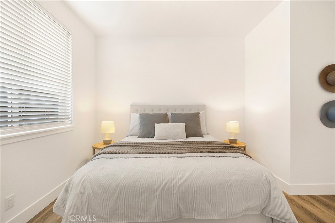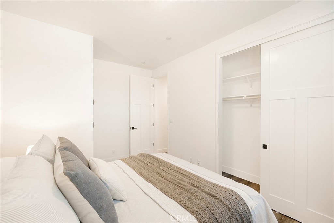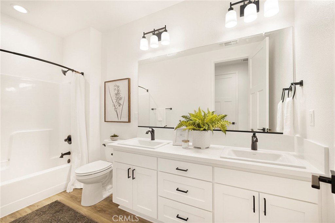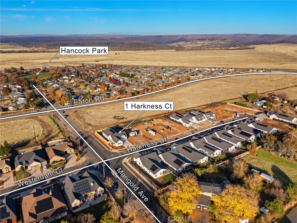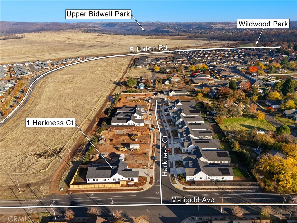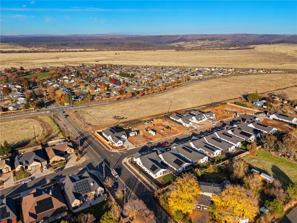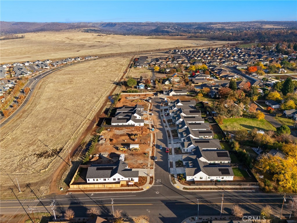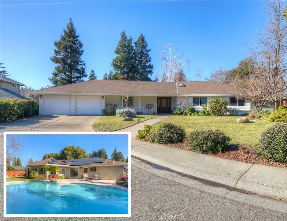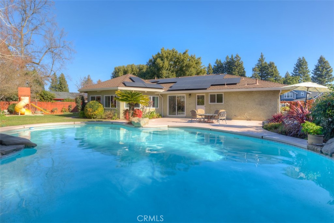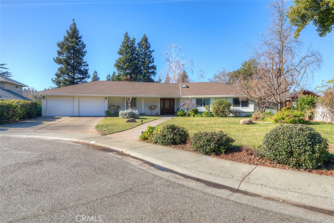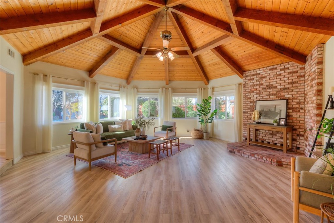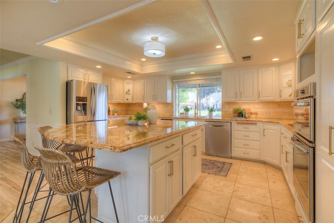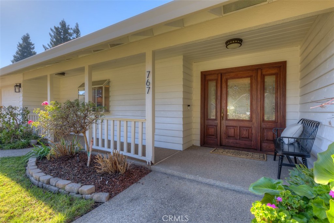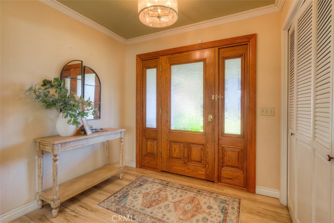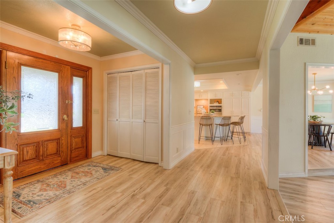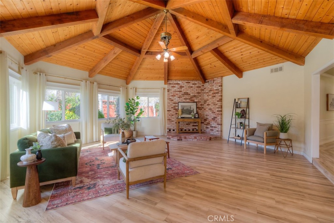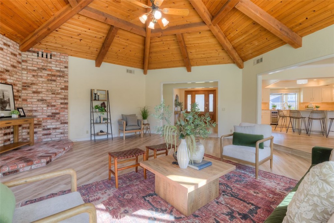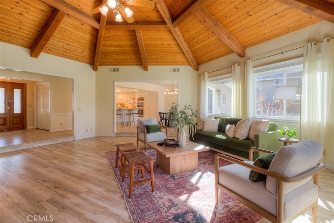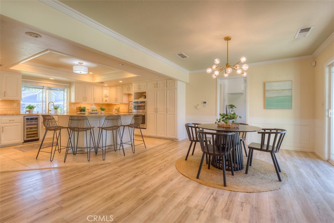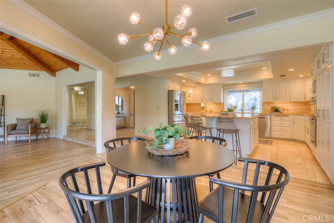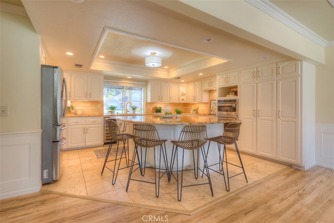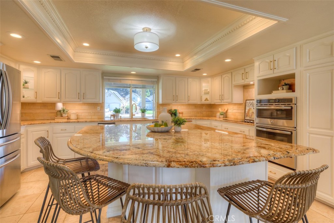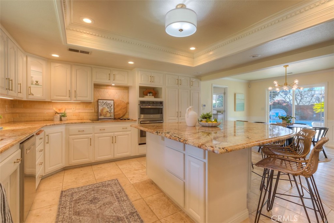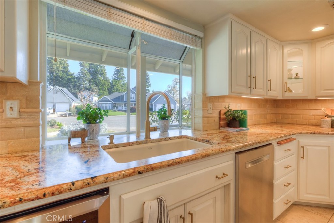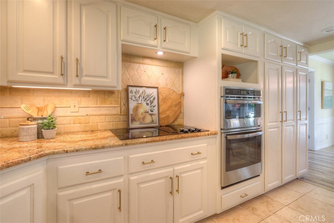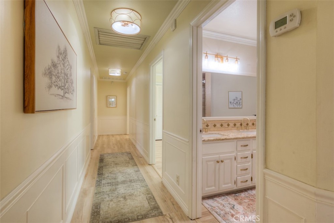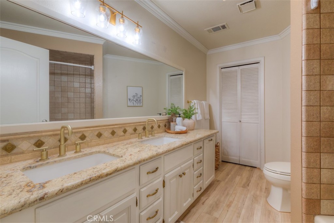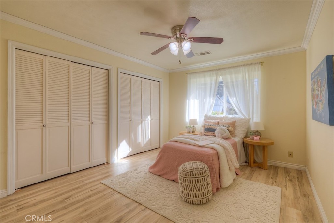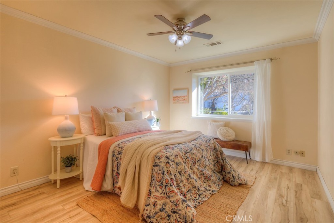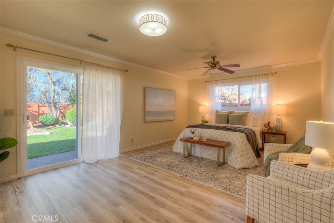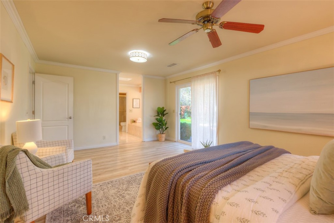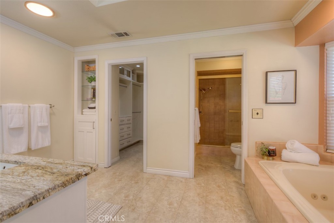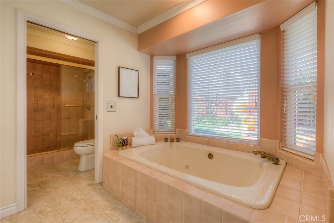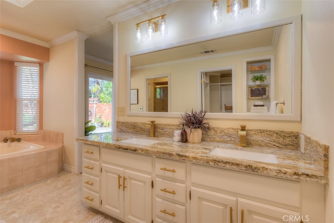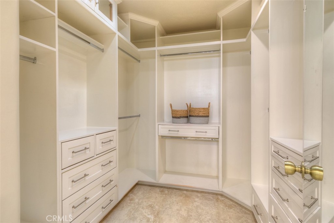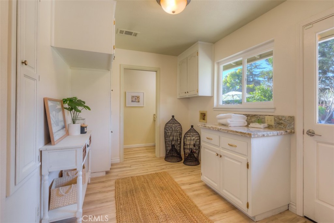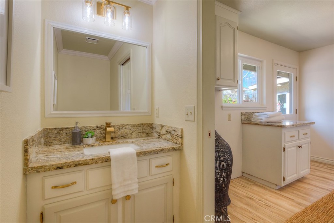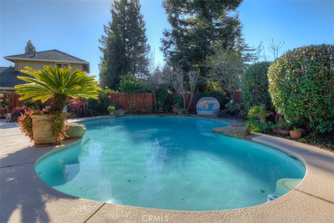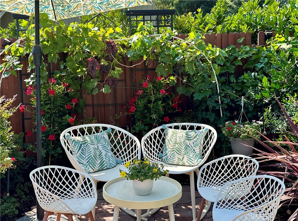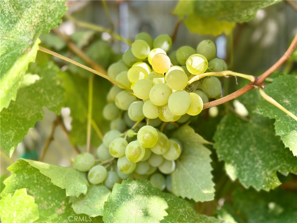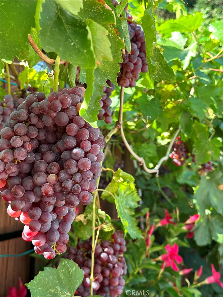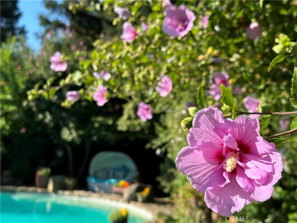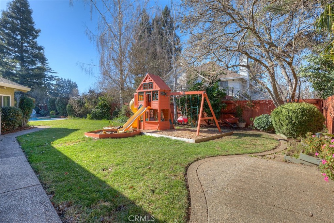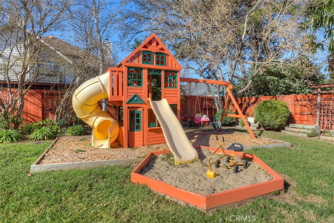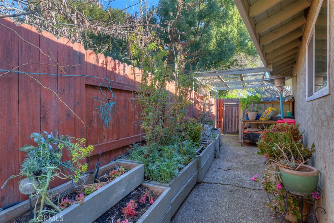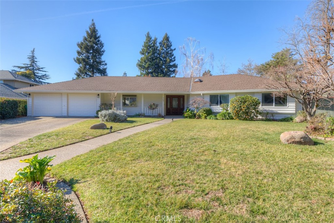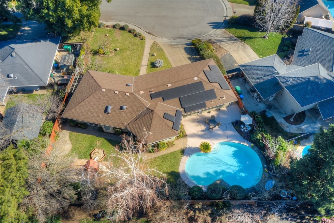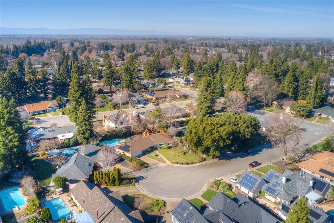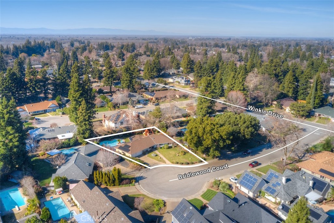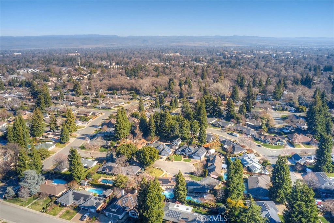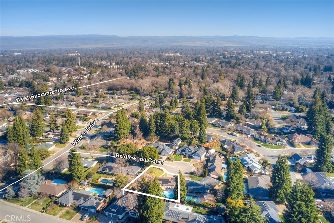Spacious and Modern 4-Bedroom 3-Bath Home in Creekside Landing!
Located in the desirable Creekside Landing subdivision, this stunning two-story, 2,523 sq. ft. home sits on a larger-than-average lot with exceptional space, amenities, and beautiful landscaping. Upon entry, you’ll be welcomed into a spacious living room and dining room perfect for entertaining. The remodeled kitchen offers plenty of natural light, granite countertops, a large island, and two pantries, and opens to a cozy family room. Enjoy high ceilings, a fireplace with a wooden mantle, and plantation shutters downstairs. One bedroom with a full bath and built-in closet storage is conveniently located downstairs, perfect for guests or multi-generational living. Luxury vinyl plank flooring and carpet are only a few years old.
Upstairs you’ll find a large master suite that boasts a real wood accent wall, a luxurious bathroom with double sinks and granite countertops, a soaking tub, a large walk-in shower, a separate water closet, and a spacious walk-in closet with built-in storage. Also upstairs is a home office, laundry room, two large bedrooms with built-in bookshelves, full bath with double sinks, tons of storage cabinets, and a spacious bonus room hidden behind a secret bookshelf door, complete with a custom entertainment center, built-in desk, and blackout shades — ideal for a media room or home office.
The outdoor space is equally impressive with a fully landscaped front and backyard, automatic sprinklers, a widened driveway, a dog run, and a backyard gazebo with growing vines, perfect for hammock chairs. Solar panels help with energy efficiency, and the attached garage provides plenty of storage space.
This home has it all — space, style, and function — in a prime Chico location! Don’t miss your chance to make it yours.
Located in the desirable Creekside Landing subdivision, this stunning two-story, 2,523 sq. ft. home sits on a larger-than-average lot with exceptional space, amenities, and beautiful landscaping. Upon entry, you’ll be welcomed into a spacious living room and dining room perfect for entertaining. The remodeled kitchen offers plenty of natural light, granite countertops, a large island, and two pantries, and opens to a cozy family room. Enjoy high ceilings, a fireplace with a wooden mantle, and plantation shutters downstairs. One bedroom with a full bath and built-in closet storage is conveniently located downstairs, perfect for guests or multi-generational living. Luxury vinyl plank flooring and carpet are only a few years old.
Upstairs you’ll find a large master suite that boasts a real wood accent wall, a luxurious bathroom with double sinks and granite countertops, a soaking tub, a large walk-in shower, a separate water closet, and a spacious walk-in closet with built-in storage. Also upstairs is a home office, laundry room, two large bedrooms with built-in bookshelves, full bath with double sinks, tons of storage cabinets, and a spacious bonus room hidden behind a secret bookshelf door, complete with a custom entertainment center, built-in desk, and blackout shades — ideal for a media room or home office.
The outdoor space is equally impressive with a fully landscaped front and backyard, automatic sprinklers, a widened driveway, a dog run, and a backyard gazebo with growing vines, perfect for hammock chairs. Solar panels help with energy efficiency, and the attached garage provides plenty of storage space.
This home has it all — space, style, and function — in a prime Chico location! Don’t miss your chance to make it yours.
Property Details
Price:
$560,000
MLS #:
SN25047625
Status:
Pending
Beds:
4
Baths:
3
Address:
3166 Rogue River Drive
Type:
Single Family
Subtype:
Single Family Residence
City:
Chico
Listed Date:
Mar 14, 2025
State:
CA
Finished Sq Ft:
2,523
ZIP:
95973
Lot Size:
4,792 sqft / 0.11 acres (approx)
Year Built:
2011
See this Listing
Mortgage Calculator
Schools
School District:
Chico Unified
Interior
Accessibility Features
2+ Access Exits
Appliances
Dishwasher, Free- Standing Range, Freezer, Disposal, Gas Oven, Gas Range, Gas Water Heater, Microwave, Range Hood, Refrigerator, Self Cleaning Oven, Vented Exhaust Fan, Water Heater, Water Line to Refrigerator
Cooling
Central Air, Electric
Fireplace Features
Family Room, Gas
Flooring
Carpet, Vinyl
Heating
Central, Fireplace(s)
Interior Features
Built-in Features, Ceiling Fan(s), Granite Counters, High Ceilings, Open Floorplan, Pantry, Recessed Lighting, Storage
Window Features
Blinds, Double Pane Windows, Drapes, Plantation Shutters
Exterior
Community Features
Biking, Curbs, Hiking, Gutters, Park, Sidewalks, Storm Drains, Street Lights, Suburban
Electric
220 Volts in Laundry
Exterior Features
Lighting, Rain Gutters
Fencing
Wood
Foundation Details
Slab
Garage Spaces
2.00
Lot Features
Back Yard, Front Yard, Landscaped, Lawn, Sprinkler System, Sprinklers Drip System, Sprinklers In Front, Sprinklers In Rear, Sprinklers On Side, Sprinklers Timer
Parking Features
Driveway, Concrete, Garage Faces Front, Garage – Two Door, Garage Door Opener
Parking Spots
4.00
Pool Features
None
Roof
Composition
Security Features
Carbon Monoxide Detector(s), Smoke Detector(s)
Sewer
Public Sewer
Spa Features
None
Stories Total
2
View
Neighborhood
Water Source
Public
Financial
Association Fee
0.00
Utilities
Electricity Connected, Natural Gas Connected, Phone Available, Sewer Connected, Water Connected
Map
Community
- Address3166 Rogue River Drive Chico CA
- CityChico
- CountyButte
- Zip Code95973
Similar Listings Nearby
- 3 Harkness Court
Chico, CA$724,000
4.05 miles away
- 5 Harkness Court
Chico, CA$719,000
4.05 miles away
- 767 Bridlewood Ct
Chico, CA$714,990
3.02 miles away
- 4 Harkness Court
Chico, CA$714,000
4.05 miles away
- 3222 Gibson
Chico, CA$705,000
3.51 miles away
- 854 Flume Street
Chico, CA$699,000
4.23 miles away
- 1852 Hooker Oak Avenue
Chico, CA$699,000
4.61 miles away
- 13 Westerdahl Court
Chico, CA$697,000
3.96 miles away
- 7 Marlin Court
Chico, CA$695,000
3.94 miles away
- 14 Harkness Court
Chico, CA$695,000
4.05 miles away
3166 Rogue River Drive
Chico, CA
LIGHTBOX-IMAGES


