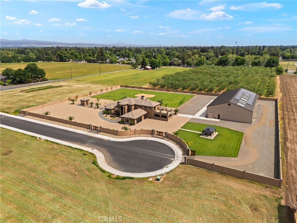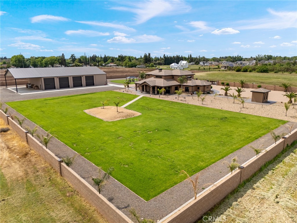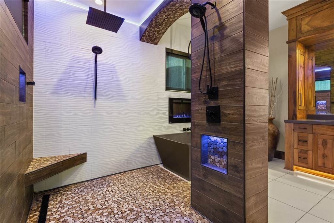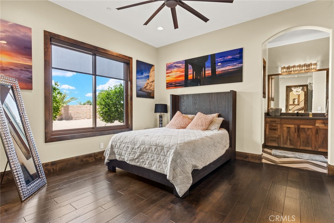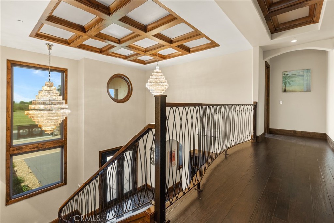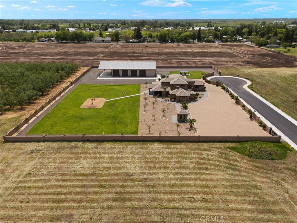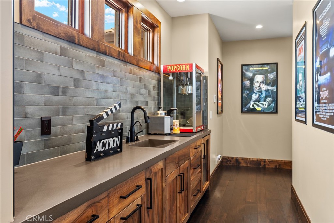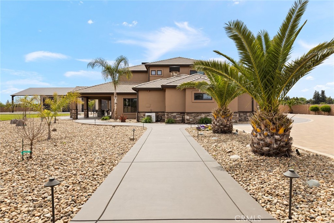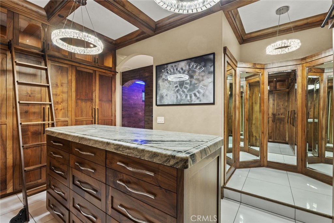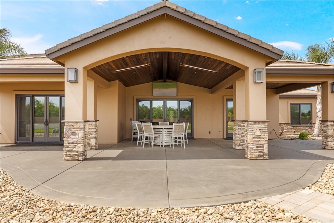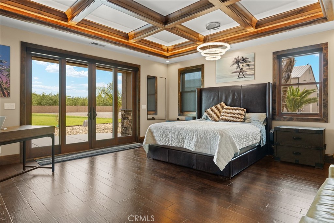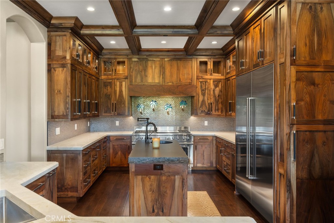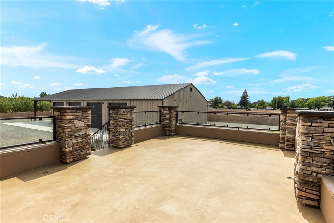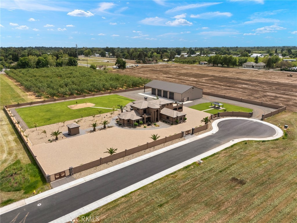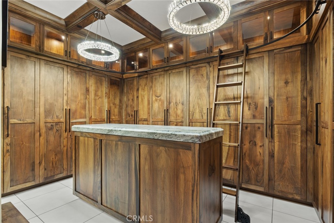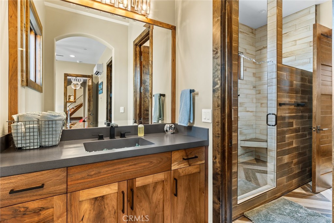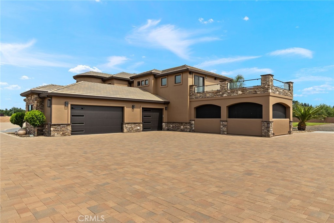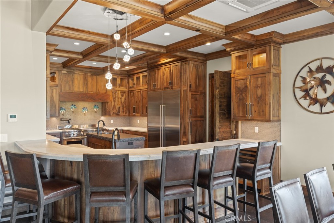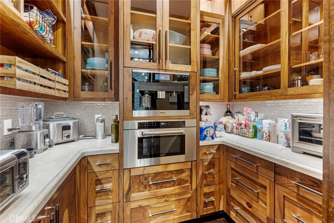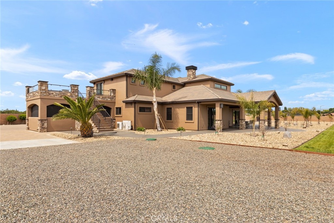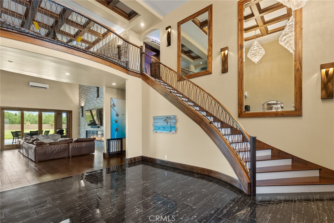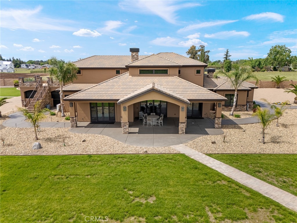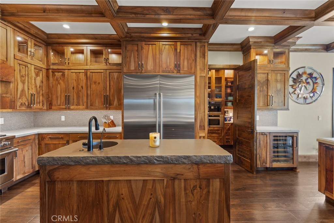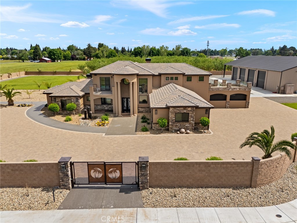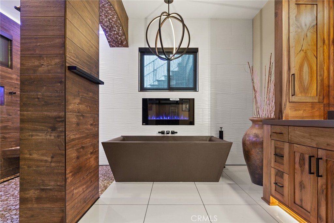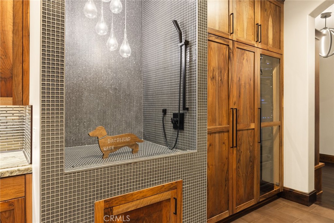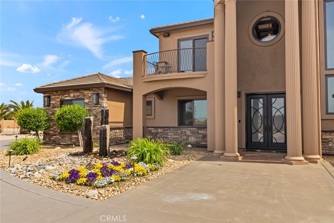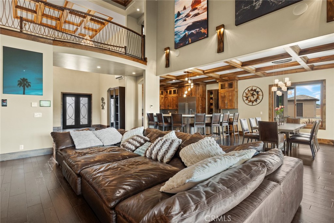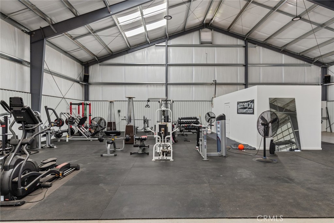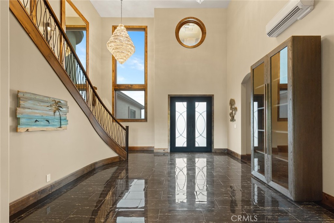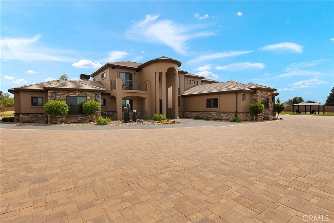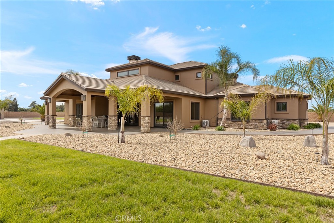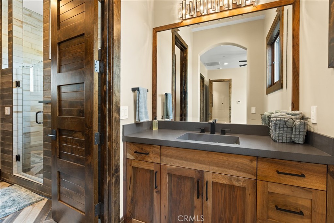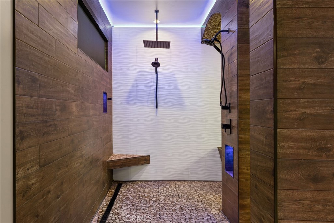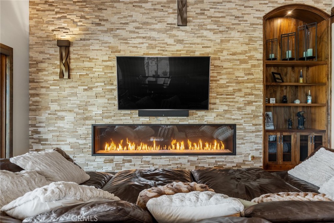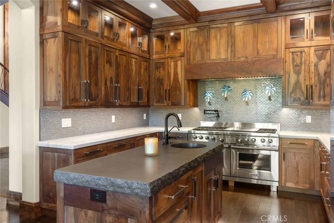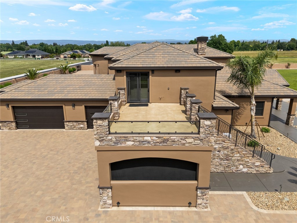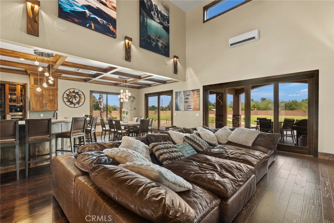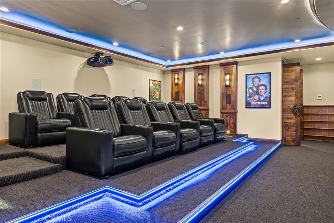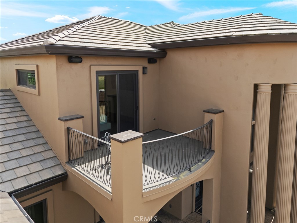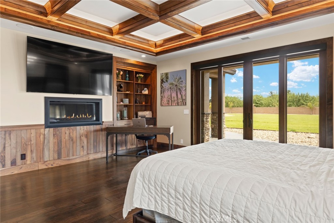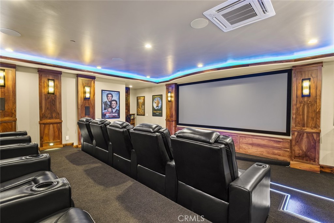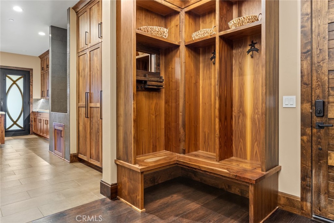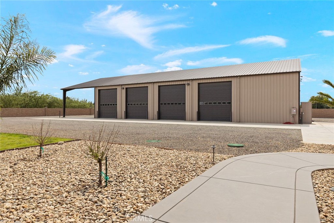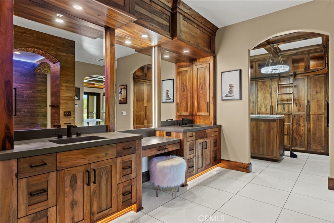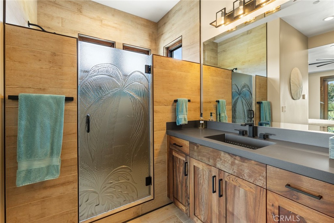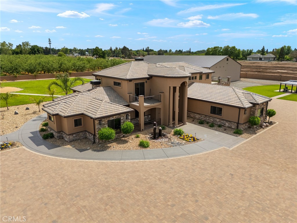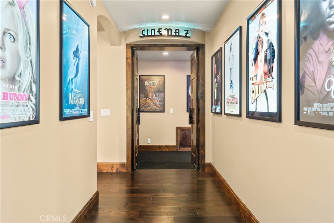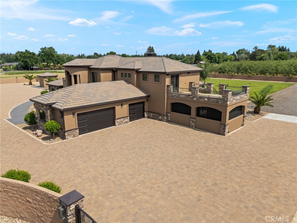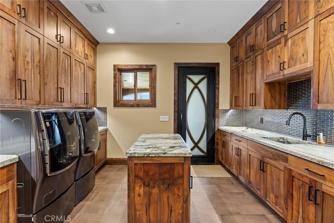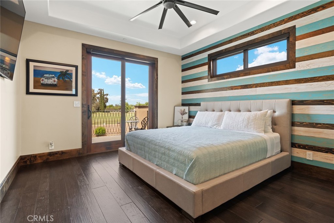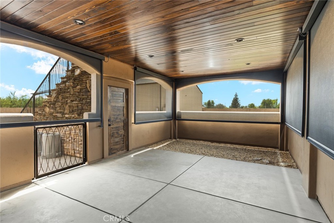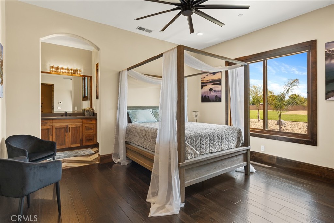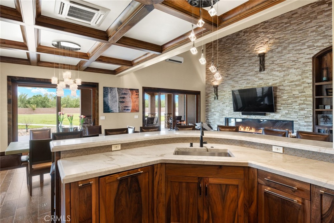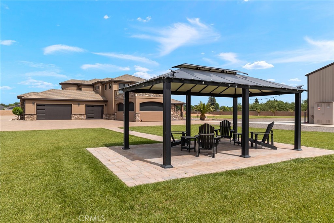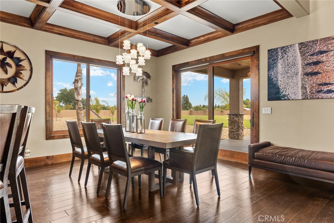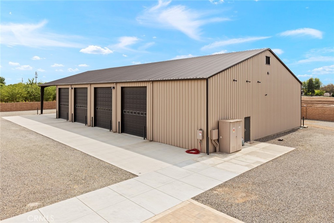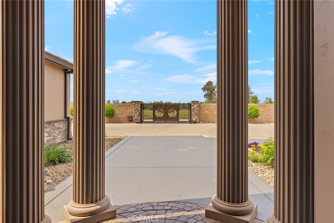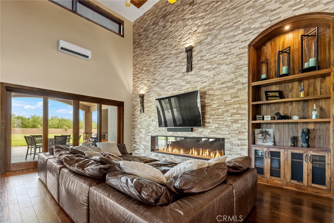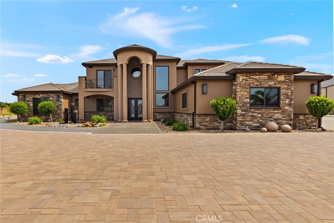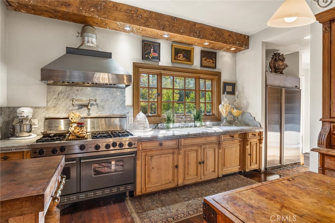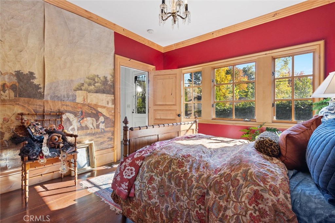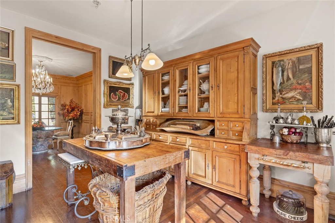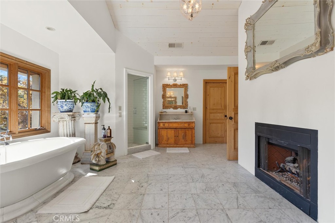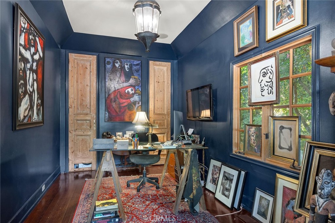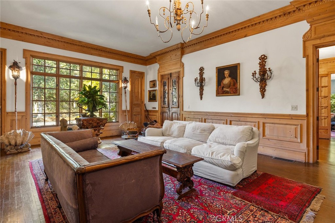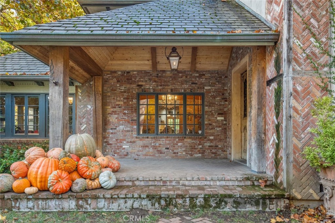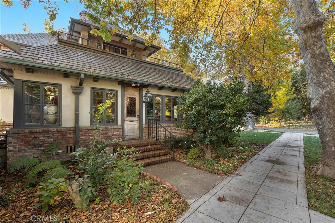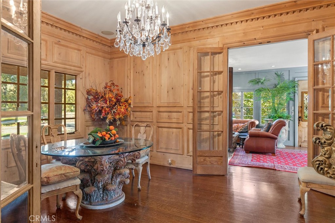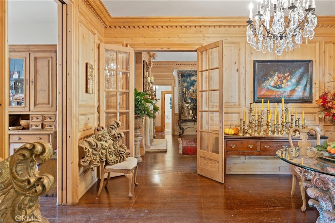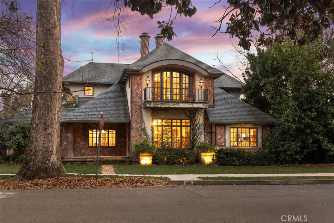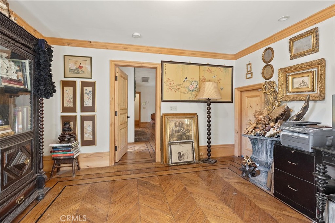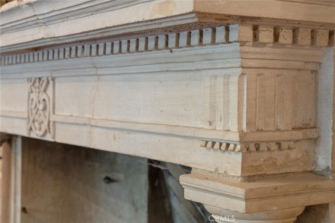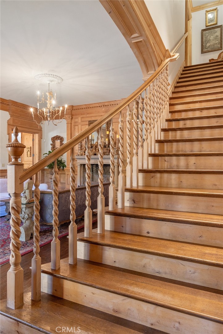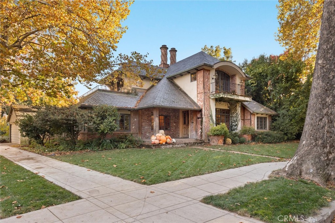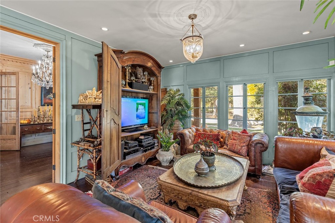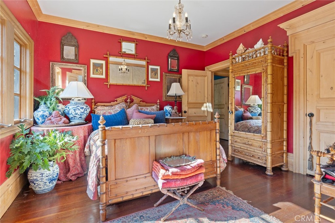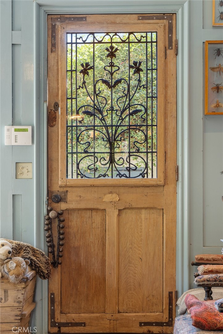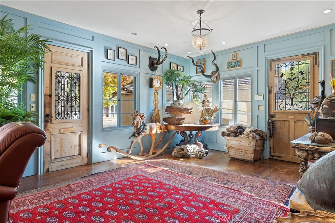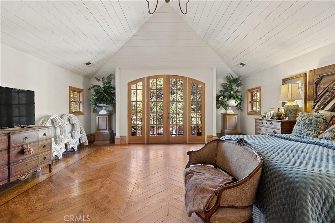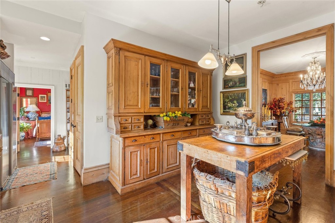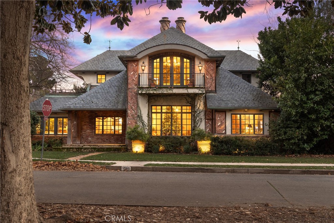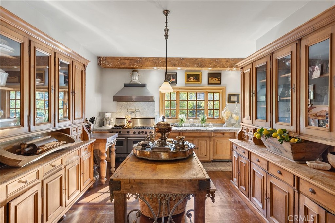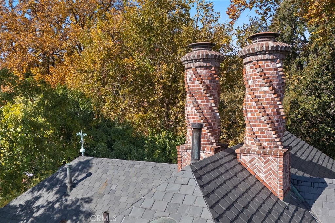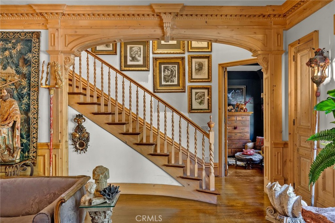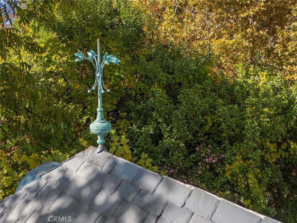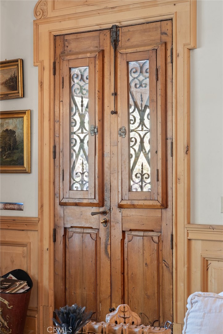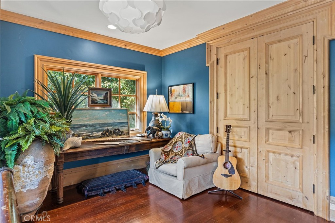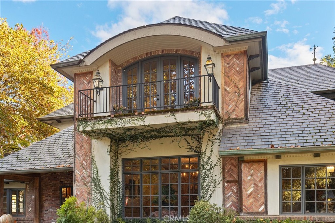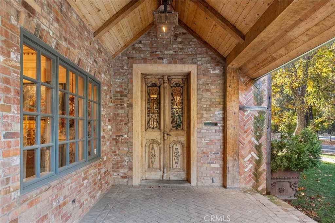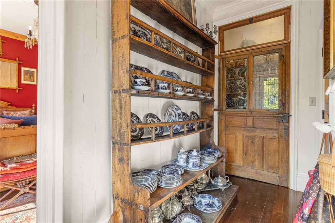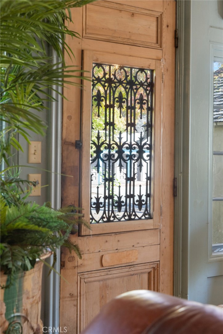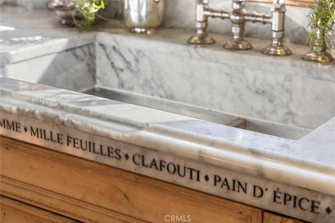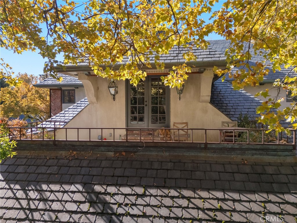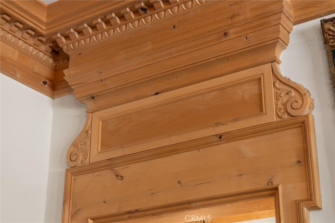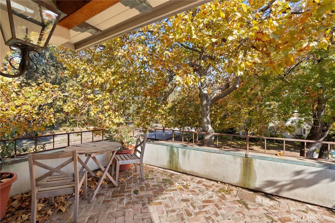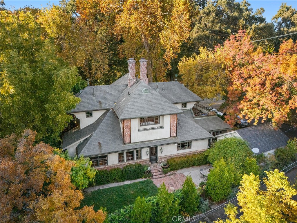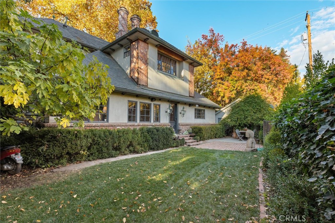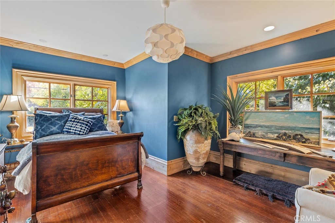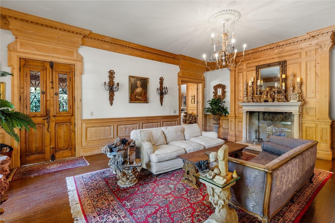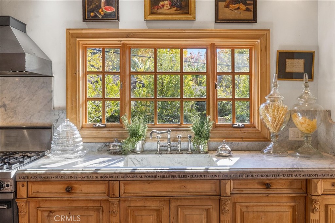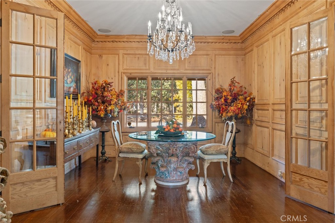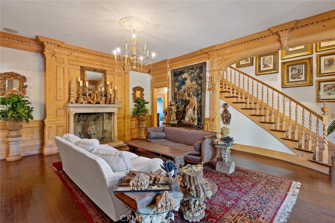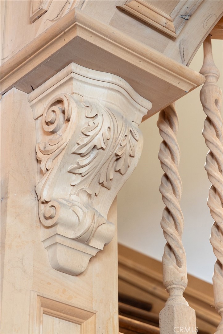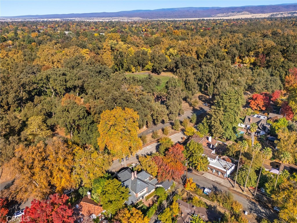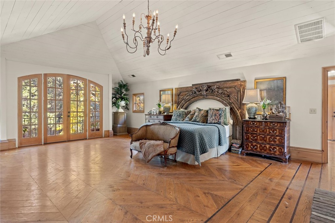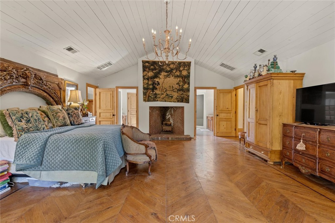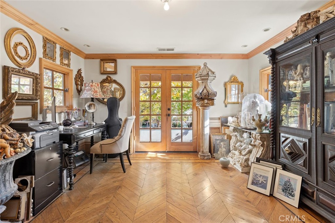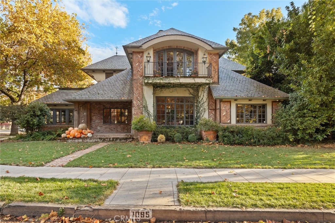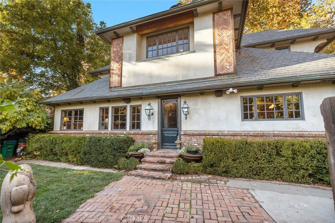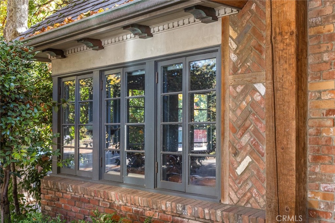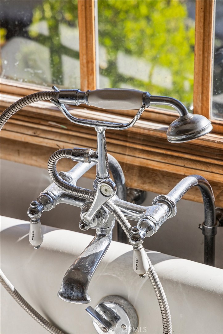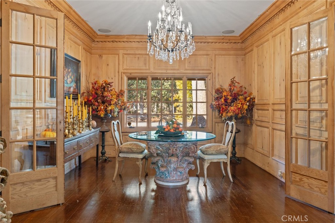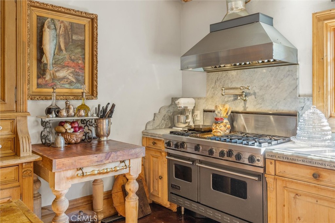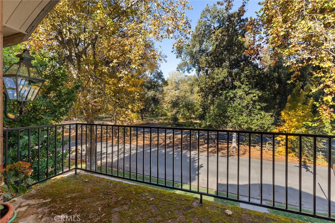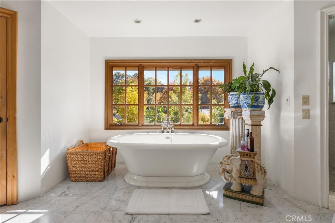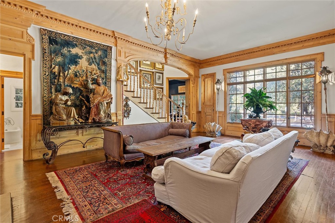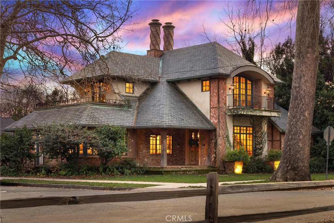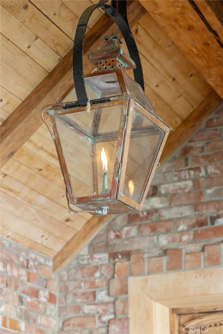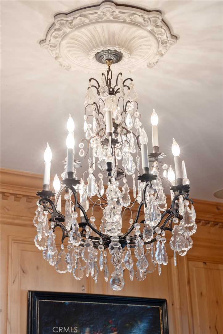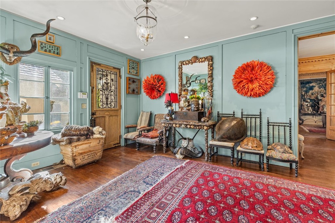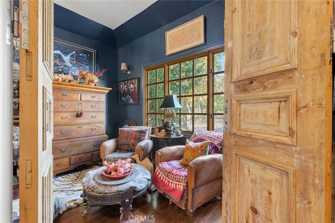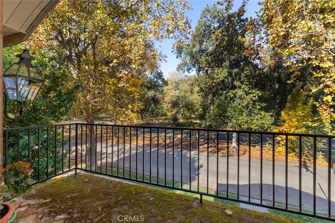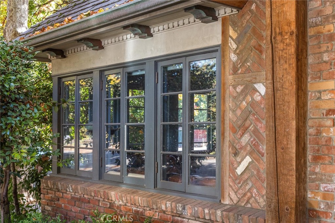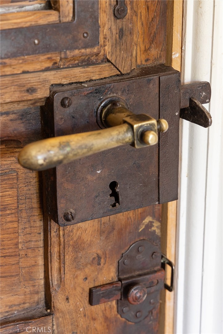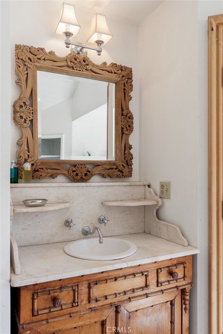Luxury Private Estate in the Heart of Chico
Tucked behind a six-foot split-faced block wall with three gated entrances, this extraordinary 3-acre estate offers unmatched privacy, space, and high-end living—right in the heart of Chico.
At the center of the property stands a breathtaking 5,095 sq. ft. custom home, built in 2019 with attention to every detail. Designed for both luxury and functionality, this home features 4 spacious bedrooms, 3.5 bathrooms, and premium finishes throughout.
Step into elegance with soaring 22-foot ceilings in the foyer and great room, rich hardwood flooring, solid alder doors, and handcrafted walnut cabinetry. The chef’s kitchen is a showpiece, outfitted with Wolf and Sub-Zero appliances, concrete countertops, and custom design touches that bring beauty and performance together.
Enjoy:
– A massive 78-panel **owned** solar array (mounted on the shop roof)
– Heated marble flooring and a custom concrete soaking tub in the master suite
– A striking 10-foot commercial gas fireplace anchoring the open-concept great room
– Custom ironwork throughout, including a statement staircase
– A fully equipped 10-seat movie theater with a 6’x12’ screen
– Milgard windows and doors that flood the home with natural light
– Integrated state-of-the-art audio/video and full-property security camera systems
Adjacent to the home is an 8,450 sq. ft. fully insulated Butler building—complete with four 16-foot roll-up doors, a 20-foot concrete apron, office/studio and 800-amp electrical service. It’s the perfect space for large-scale hobbies, a car collection, equipment storage, or business needs.
Outside, over 18,000 sq. ft. of concrete pavers and drought-tolerant landscaping create a clean, impressive exterior with minimal maintenance required.
Another major advantage: this estate features its own private well, offering reliable and independent water access.
Perfectly located, you’ll enjoy the peace and space of country living while being just a short drive from both the Bay Area and Lake Tahoe—giving you easy access to world-class entertainment, dining, skiing, and coastal adventures.
This is more than a home—it’s a private, high-end retreat designed for those who value craftsmanship, privacy, and a lifestyle without compromise.
Tucked behind a six-foot split-faced block wall with three gated entrances, this extraordinary 3-acre estate offers unmatched privacy, space, and high-end living—right in the heart of Chico.
At the center of the property stands a breathtaking 5,095 sq. ft. custom home, built in 2019 with attention to every detail. Designed for both luxury and functionality, this home features 4 spacious bedrooms, 3.5 bathrooms, and premium finishes throughout.
Step into elegance with soaring 22-foot ceilings in the foyer and great room, rich hardwood flooring, solid alder doors, and handcrafted walnut cabinetry. The chef’s kitchen is a showpiece, outfitted with Wolf and Sub-Zero appliances, concrete countertops, and custom design touches that bring beauty and performance together.
Enjoy:
– A massive 78-panel **owned** solar array (mounted on the shop roof)
– Heated marble flooring and a custom concrete soaking tub in the master suite
– A striking 10-foot commercial gas fireplace anchoring the open-concept great room
– Custom ironwork throughout, including a statement staircase
– A fully equipped 10-seat movie theater with a 6’x12’ screen
– Milgard windows and doors that flood the home with natural light
– Integrated state-of-the-art audio/video and full-property security camera systems
Adjacent to the home is an 8,450 sq. ft. fully insulated Butler building—complete with four 16-foot roll-up doors, a 20-foot concrete apron, office/studio and 800-amp electrical service. It’s the perfect space for large-scale hobbies, a car collection, equipment storage, or business needs.
Outside, over 18,000 sq. ft. of concrete pavers and drought-tolerant landscaping create a clean, impressive exterior with minimal maintenance required.
Another major advantage: this estate features its own private well, offering reliable and independent water access.
Perfectly located, you’ll enjoy the peace and space of country living while being just a short drive from both the Bay Area and Lake Tahoe—giving you easy access to world-class entertainment, dining, skiing, and coastal adventures.
This is more than a home—it’s a private, high-end retreat designed for those who value craftsmanship, privacy, and a lifestyle without compromise.
Property Details
Price:
$2,597,000
MLS #:
SN25095337
Status:
Active
Beds:
4
Baths:
5
Address:
2801 Guynn Avenue
Type:
Single Family
Subtype:
Single Family Residence
City:
Chico
Listed Date:
Apr 30, 2025
State:
CA
Finished Sq Ft:
5,095
ZIP:
95973
Lot Size:
130,680 sqft / 3.00 acres (approx)
Year Built:
2019
See this Listing
Mortgage Calculator
Schools
School District:
Chico Unified
Interior
Appliances
6 Burner Stove, Dishwasher, Double Oven, Free- Standing Range, Freezer, Disposal, High Efficiency Water Heater, Ice Maker, Microwave, Refrigerator
Bathrooms
3 Full Bathrooms, 2 Half Bathrooms
Cooling
Central Air, High Efficiency
Flooring
Wood
Heating
Central, Fireplace(s), Forced Air, Propane, Radiant, See Remarks
Laundry Features
Dryer Included, Electric Dryer Hookup, Gas & Electric Dryer Hookup, Gas Dryer Hookup, Individual Room, Inside, See Remarks, Washer Hookup, Washer Included
Exterior
Architectural Style
Contemporary, Custom Built, Modern, See Remarks
Community Features
Biking, Park
Construction Materials
Drywall Walls, Stucco
Exterior Features
Awning(s), Kennel, Rain Gutters
Other Structures
Outbuilding, Second Garage, Second Garage Detached, Workshop
Parking Features
Auto Driveway Gate, Boat, Circular Driveway, Covered, Driveway, Driveway – Brick, Driveway Level, Garage, Garage Faces Side, Garage – Two Door, Garage Door Opener, Off Site, Other, Oversized, Private, Pull-through, R V Access/ Parking, R V Covered, R V Garage
Parking Spots
3.00
Roof
Composition
Security Features
Automatic Gate, Carbon Monoxide Detector(s), Fire and Smoke Detection System, Security System, Smoke Detector(s)
Financial
Map
Community
- Address2801 Guynn Avenue Chico CA
- CityChico
- CountyButte
- Zip Code95973
Similar Listings Nearby
- 1525 Dayton Road
Chico, CA$2,375,000
3.49 miles away
- 1095 Woodland Avenue
Chico, CA$1,850,000
3.25 miles away
2801 Guynn Avenue
Chico, CA
LIGHTBOX-IMAGES


