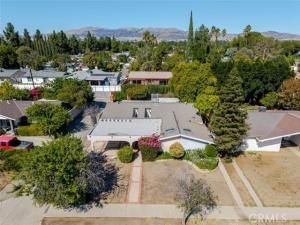Welcome to this stunning, fully renovated single-family home in the heart of Chatsworth!
Featuring 3 spacious bedrooms and 2 beautifully upgraded bathrooms, this 2,240 sq. ft. residence offers modern living at its finest.
Inside, you’ll find an open-concept floor plan filled with natural light, high ceilings, and recessed lighting throughout. The chef’s kitchen is the centerpiece of the home, showcasing quartz countertops, stainless steel appliances, a double oven, and plenty of counter space for effortless entertaining.
Relax by the cozy fireplace in the inviting living room or unwind in the spa-inspired showers after a long day. The home also includes a dedicated laundry room, vinyl wood-style flooring, and a converted garage playroom, perfect for a home gym, office, or bonus space.
Outside, enjoy a two-car carport and a spacious yard ideal for gatherings or outdoor living. With its thoughtful upgrades and stylish finishes, this move-in ready home perfectly blends comfort, function, and contemporary charm.
Featuring 3 spacious bedrooms and 2 beautifully upgraded bathrooms, this 2,240 sq. ft. residence offers modern living at its finest.
Inside, you’ll find an open-concept floor plan filled with natural light, high ceilings, and recessed lighting throughout. The chef’s kitchen is the centerpiece of the home, showcasing quartz countertops, stainless steel appliances, a double oven, and plenty of counter space for effortless entertaining.
Relax by the cozy fireplace in the inviting living room or unwind in the spa-inspired showers after a long day. The home also includes a dedicated laundry room, vinyl wood-style flooring, and a converted garage playroom, perfect for a home gym, office, or bonus space.
Outside, enjoy a two-car carport and a spacious yard ideal for gatherings or outdoor living. With its thoughtful upgrades and stylish finishes, this move-in ready home perfectly blends comfort, function, and contemporary charm.
Property Details
Price:
$5,500
MLS #:
SR25239598
Status:
Active
Beds:
3
Baths:
2
Type:
Single Family
Subtype:
Single Family Residence
Neighborhood:
cht
Listed Date:
Oct 16, 2025
Finished Sq Ft:
2,240
Lot Size:
7,321 sqft / 0.17 acres (approx)
Year Built:
1961
See this Listing
Schools
School District:
Los Angeles Unified
Interior
Appliances
DW, RF, GO, GR, GS, DO
Bathrooms
2 Full Bathrooms
Cooling
CA
Flooring
VINY
Heating
CF
Laundry Features
IR
Exterior
Architectural Style
TRD
Community Features
SDW, CRB
Parking Spots
2
Financial
Map
Community
- AddressLassen ST Lot 51 Chatsworth CA
- CityChatsworth
- CountyLos Angeles
- Zip Code91311
Subdivisions in Chatsworth
Market Summary
Current real estate data for Single Family in Chatsworth as of Nov 20, 2025
94
Single Family Listed
60
Avg DOM
398
Avg $ / SqFt
$1,018,006
Avg List Price
Property Summary
- Lassen ST Lot 51 Chatsworth CA is a Single Family for sale in Chatsworth, CA, 91311. It is listed for $5,500 and features 3 beds, 2 baths, and has approximately 2,240 square feet of living space, and was originally constructed in 1961. The current price per square foot is $2. The average price per square foot for Single Family listings in Chatsworth is $398. The average listing price for Single Family in Chatsworth is $1,018,006.
Similar Listings Nearby
Lassen ST Lot 51
Chatsworth, CA


