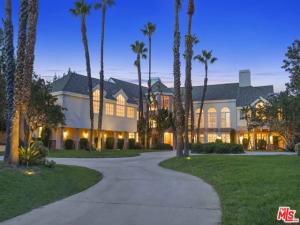Presenting a home of notable distinction; an extraordinary post-modern architectural estate nestled within the exclusive, 24-hour guard-gated community of Indian Springs Estates. A rare sanctuary renowned for its commanding privacy and security, lifestyle of luxury and long-standing reputation as home to celebrities, sports figures, music moguls and high-profile professionals alike. Crowing a sprawling, over 2.6 acre lot the home is a destination, located behind the coveted 2nd gate and residing in divine harmony with its organic environment of mature trees, verdant greenery and spectacular Santa Susana Mountain backdrop. A sweeping circular driveway and expansive motor court set the tone for the home’s impressive scale, leading to dramatic architecture defined by its bold, clean lines. Inside, grand volumes of space and massive use of glass and Neo-Palladian windows flood the interiors with natural light. Wood beamed ceilings soar above rich stone flooring with an open floor plan that provides gracious transition from room to room, optimally designed for easy, relaxed living and entertaining on a grand scale. Boundless views of the rolling hills and mountain range beyond are showcased through expansive view decks. A continuum of French paned doors bring the outdoors in and give way to a resort style setting with sparkling pool, spa and waterfall that embody the coveted Southern California lifestyle of endless al fresco leisure. Set against lush, mature landscaping enhancing the privacy of the grounds, a tranquil solitude abounds, elevating the living experience to new heights. An array of amenities include multi-use flex space bonus rooms including upper and lower level family and rec rooms with wet bars, walk-in closets, sauna, wine cellar, lux primary suite with private view deck and loft space and 4-car garage. Located in the Chatsworth Park Elementary Magnet school district and minutes from the premier entertainment, shopping and dining destination of The Vineyards, here is a rare and valued opportunity with unlimited potential to place your own design mark and create an iconic dream estate in one of the Valley’s most prestigious communities. Welcome!
Property Details
Price:
$2,995,000
MLS #:
25602713
Status:
Active
Beds:
5
Baths:
7
Type:
Single Family
Subtype:
Single Family Residence
Neighborhood:
cht
Listed Date:
Nov 20, 2025
Finished Sq Ft:
8,835
Total Sq Ft:
8,835
Lot Size:
115,239 sqft / 2.65 acres (approx)
Year Built:
1992
See this Listing
Schools
School District:
Los Angeles Unified
Interior
Appliances
DW, GD, RF
Bathrooms
5 Full Bathrooms, 1 Three Quarter Bathroom, 1 Half Bathroom
Cooling
CA
Flooring
STON, CARP
Heating
CF
Laundry Features
IR, IN
Exterior
Parking Spots
6
Security Features
_24HR, GC, GG, GRD
Financial
HOA Fee
$607
HOA Frequency
MO
Map
Community
- AddressLa Quilla DR Chatsworth CA
- CityChatsworth
- CountyLos Angeles
- Zip Code91311
Subdivisions in Chatsworth
Market Summary
Current real estate data for Single Family in Chatsworth as of Nov 22, 2025
97
Single Family Listed
59
Avg DOM
373
Avg $ / SqFt
$944,739
Avg List Price
Property Summary
- La Quilla DR Chatsworth CA is a Single Family for sale in Chatsworth, CA, 91311. It is listed for $2,995,000 and features 5 beds, 7 baths, and has approximately 8,835 square feet of living space, and was originally constructed in 1992. The current price per square foot is $339. The average price per square foot for Single Family listings in Chatsworth is $373. The average listing price for Single Family in Chatsworth is $944,739.
Similar Listings Nearby
La Quilla DR
Chatsworth, CA


