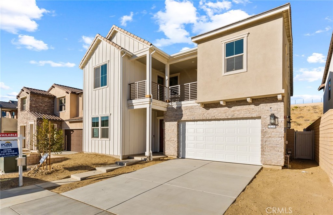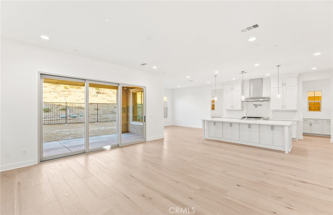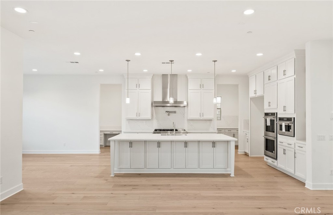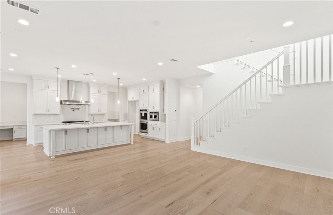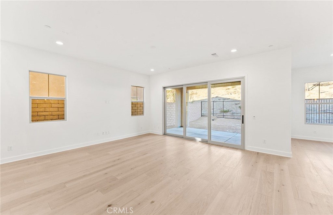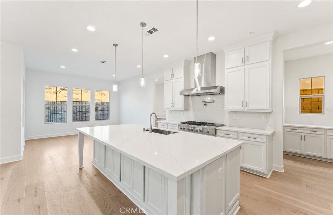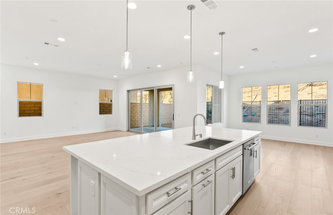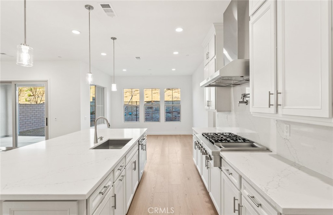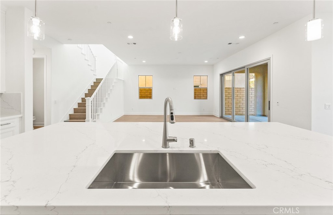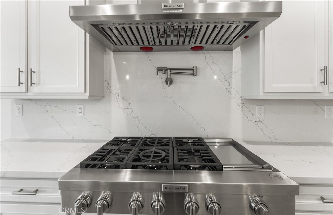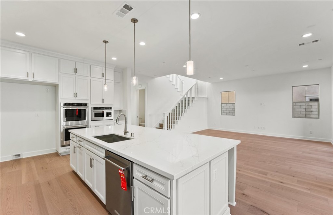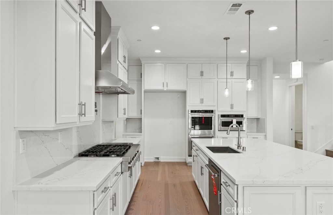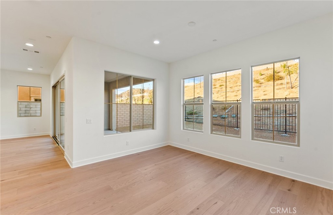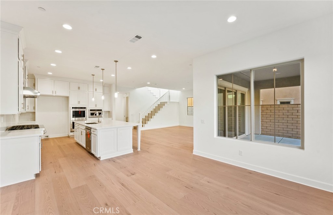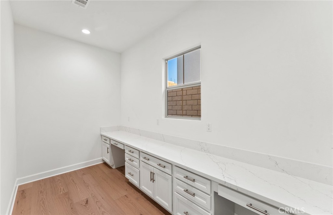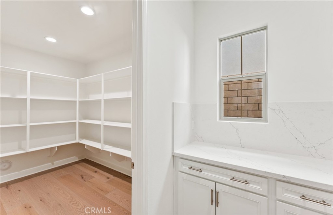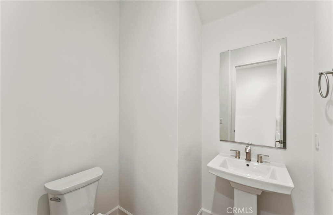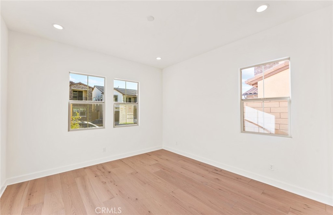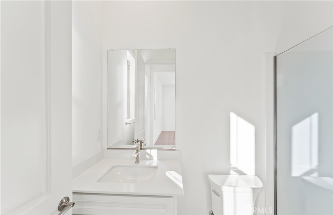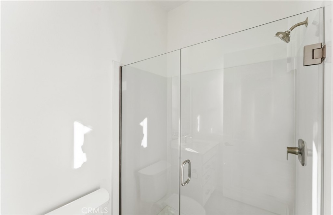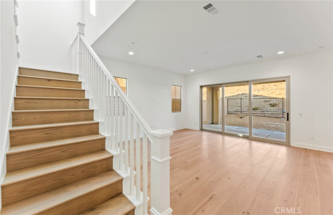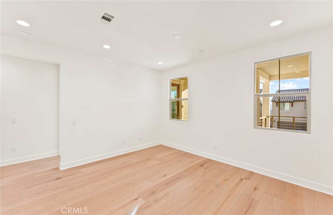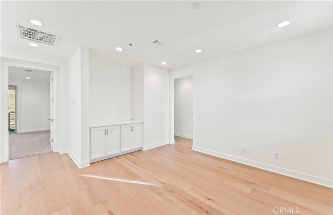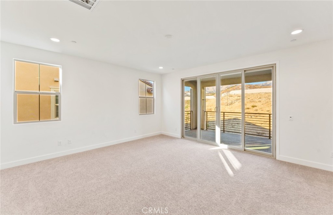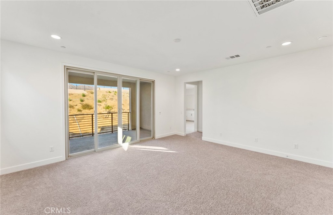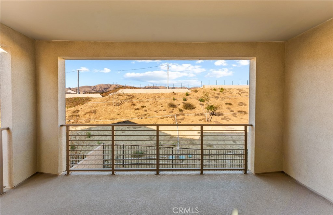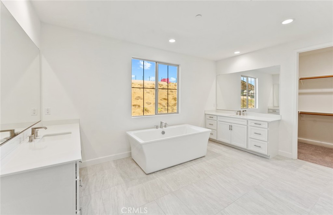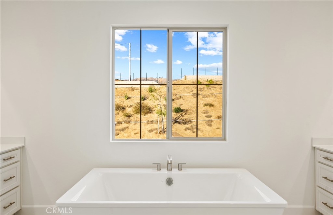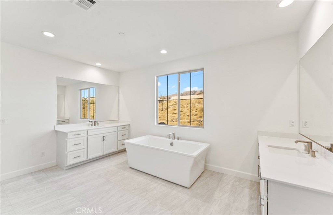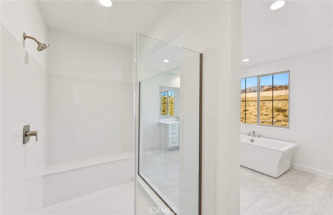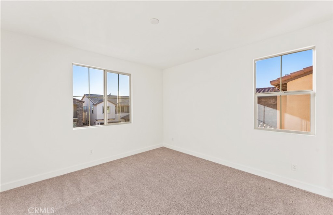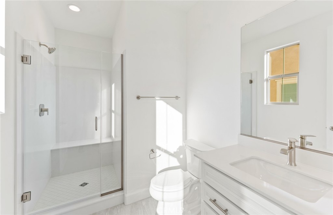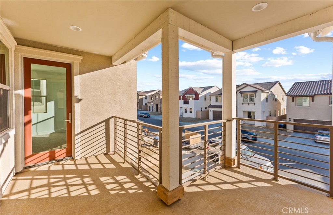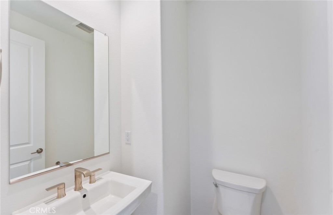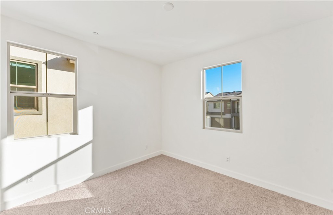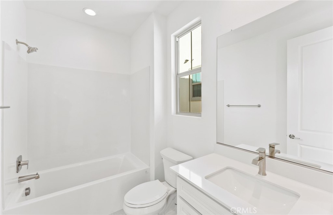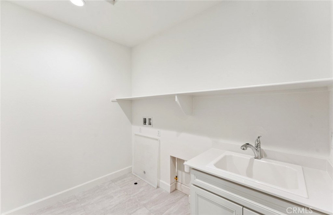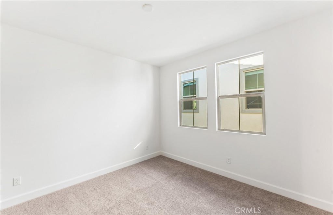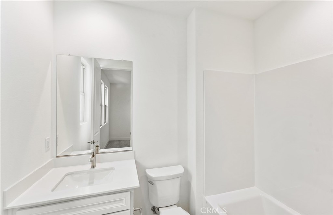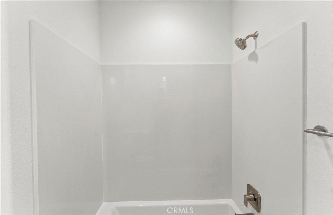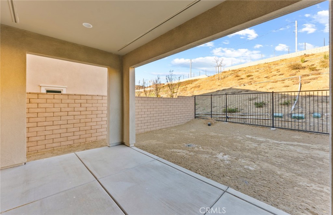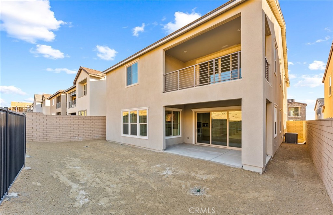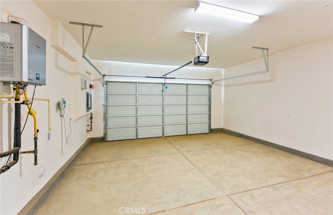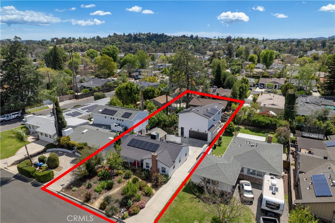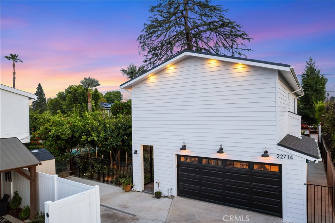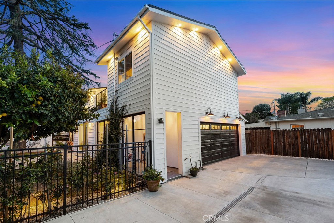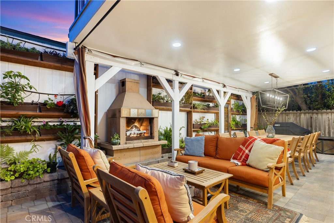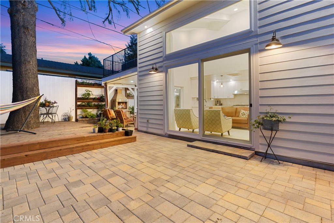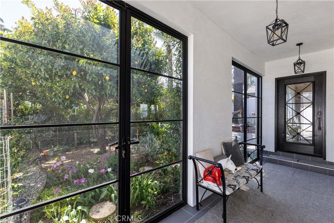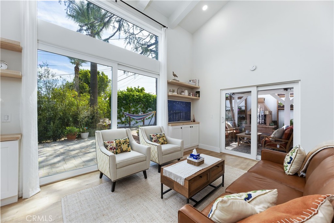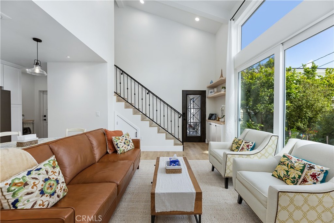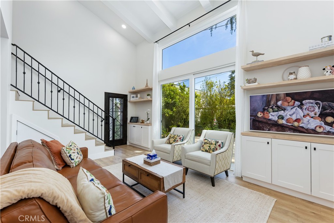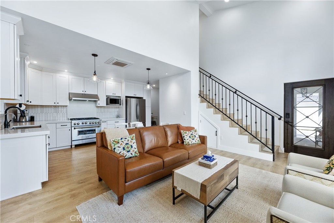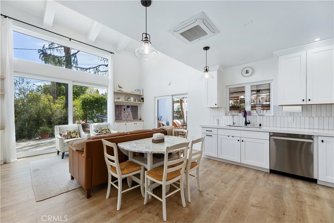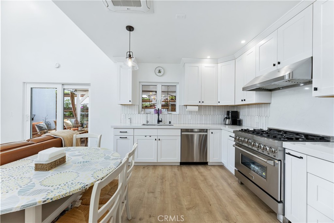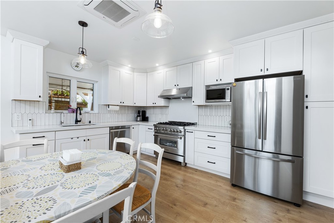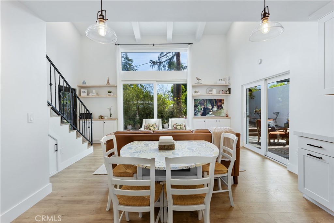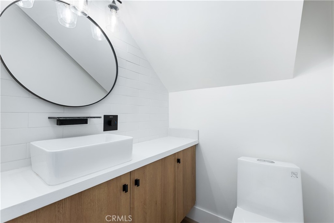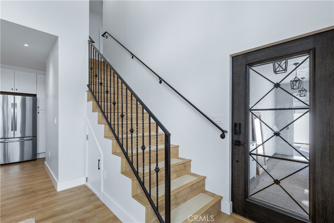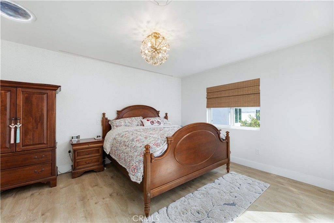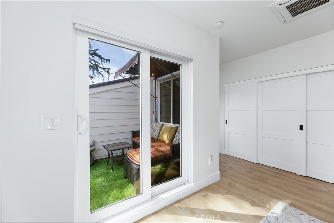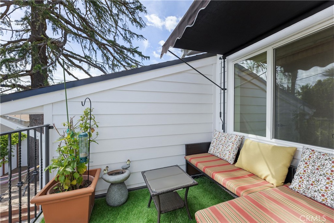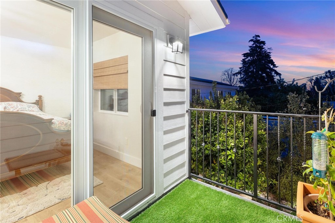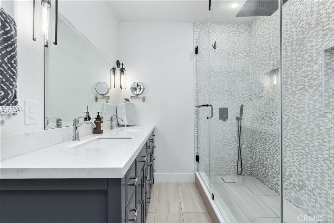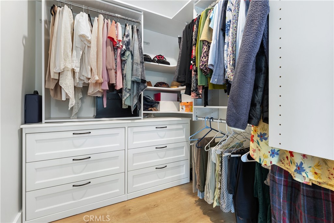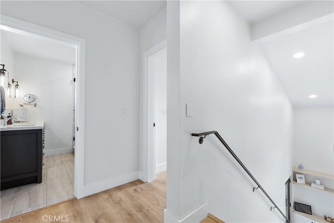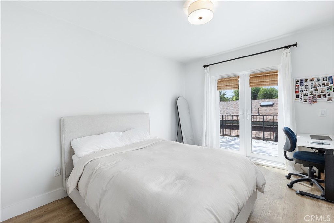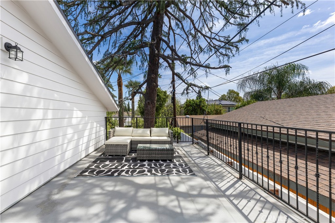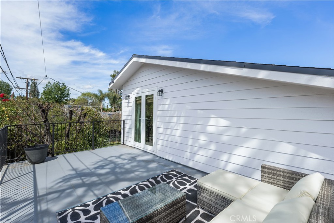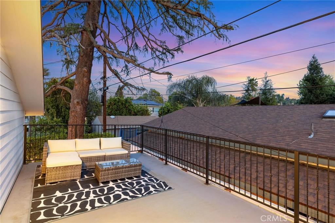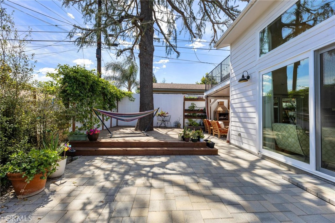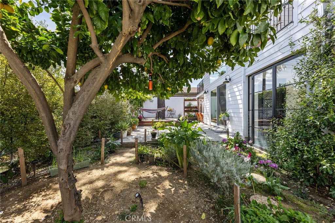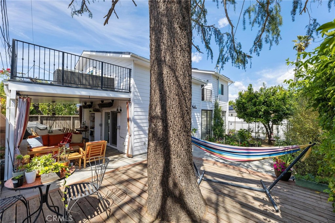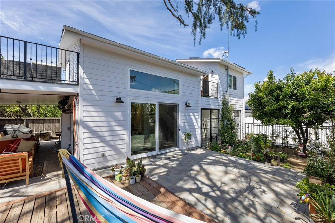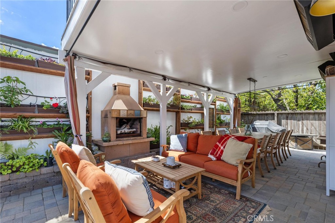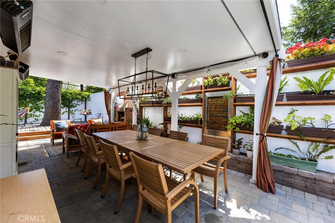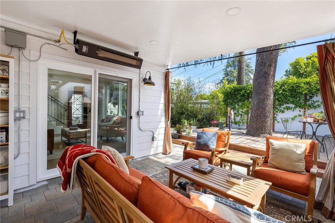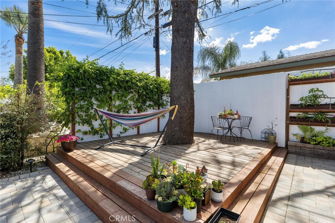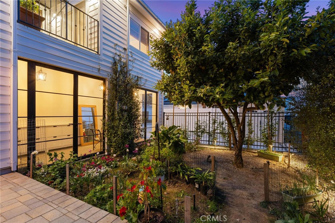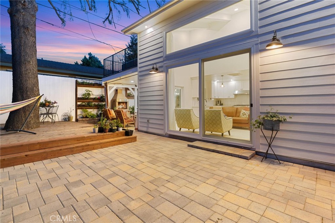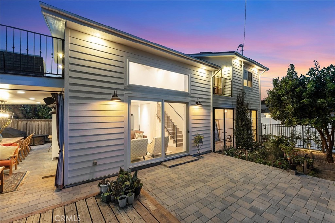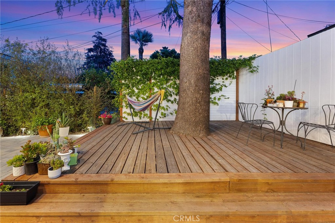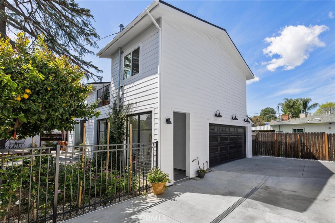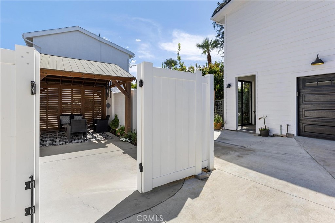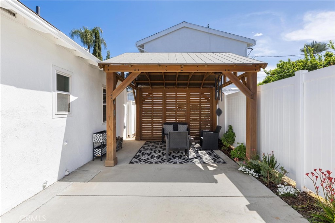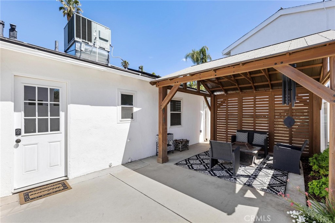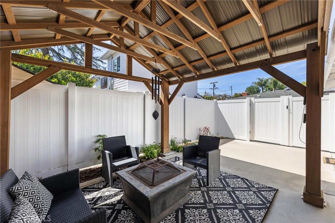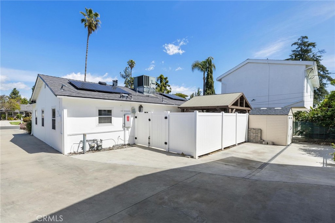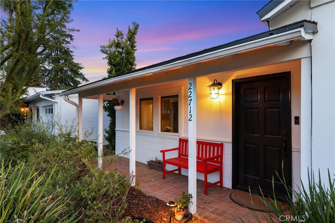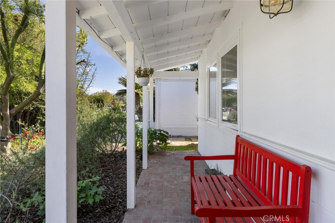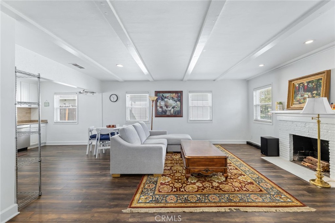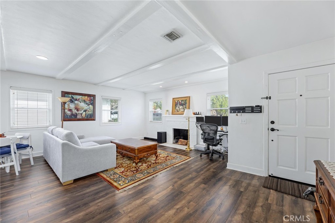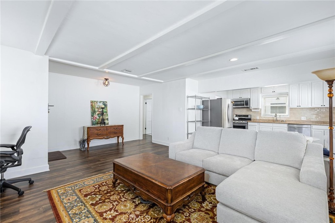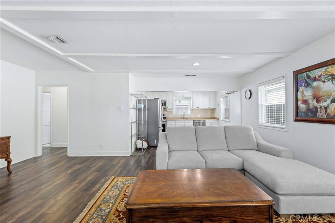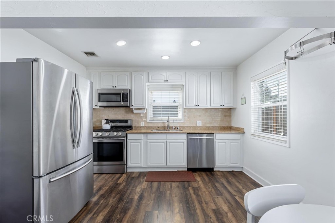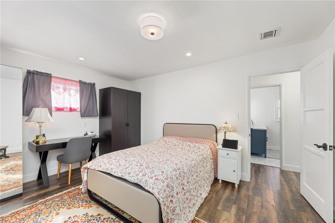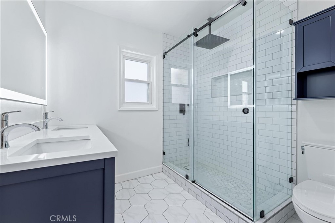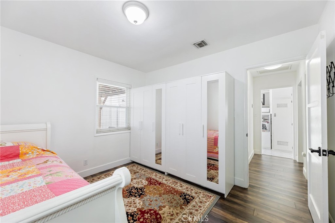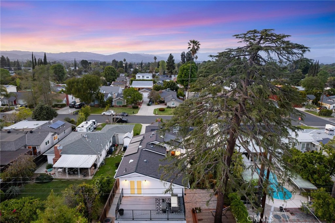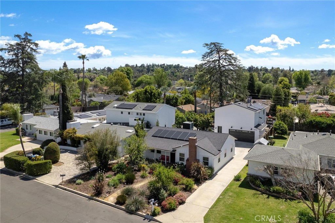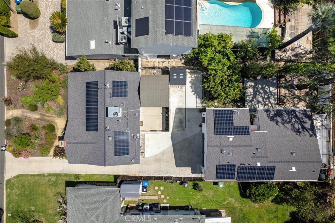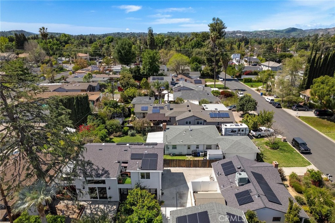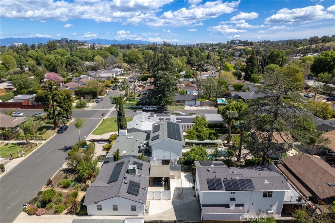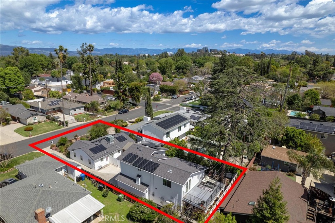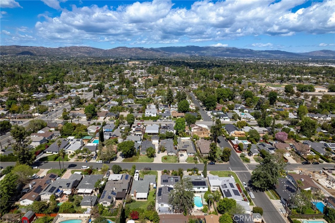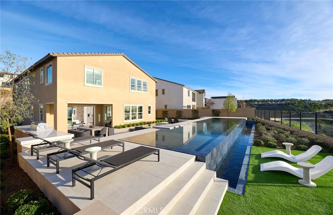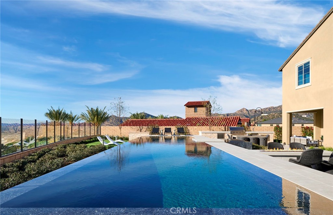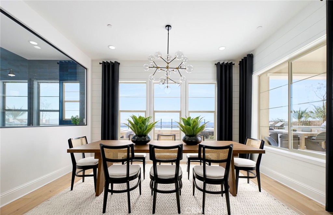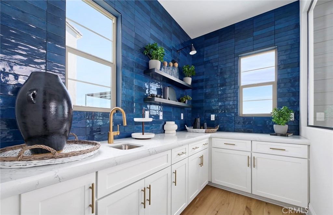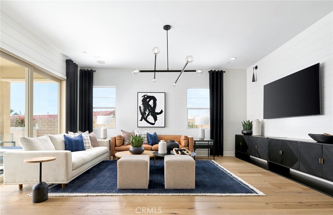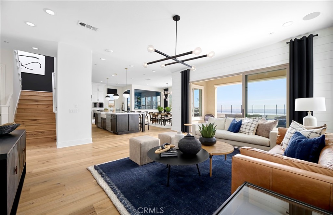Nestled in the Lake Manor community, this meticulously updated 3-bedroom + flex room, 2-bathroom home spans 2,131 square feet, offering a private oasis with stunning views and a spacious open-concept design. Upon arrival, notice the modern curb appeal with the new garage door, well-maintained landscaping and contemporary exterior lighting. Entering at the top level, a versatile flex room awaits–ideal for a home office, craft room, or personal gym. Descending to the main living area, notice the high ceilings, the abundance of natural light, and the spectacular views of Saddle Peak and Warner Center. With an open floor plan, the spacious living room flows seamlessly into the dining room and kitchen, creating an inviting atmosphere ideal for both entertaining and everyday living. Through the sliding glass doors of the living room, enjoy a morning coffee or unwind with a book on the balcony while taking in unobstructed panoramic views. The beautifully remodeled kitchen features LG appliances, under-cabinet lighting, soft-close drawers, a farmhouse sink, floating shelves and a wine fridge. On the next level down, discover a spacious bedroom with generous closets, a full guest bathroom, and a functional laundry room. The primary suite provides a restful retreat, offering picturesque views, access to the second balcony, and a spa-like ensuite bathroom. This thoughtfully designed ensuite bathroom is complete with two vanities, a remodeled shower and a luxurious freestanding soaking tub. Across from the primary suite, find another room with high ceilings and ample closet space suitable for an office or additional bedroom with access to the second balcony. A unique opportunity awaits in the basement, which can be transformed into a home gym, theater room or additional living space. Currently, the basement features new ducting, access to all plumbing and wiring, and a tankless water heater. The HVAC was replaced two years ago. There is a spacious two-car garage and a space underneath the driveway with untapped potential. Escape to a peaceful mountain setting while remaining conveniently located to the best local amenities, hiking trails, bike paths, shopping, restaurants and entertainment the area has to offer. This modernized Lake Manor residence offers a rare opportunity not to be missed.
Property Details
Price:
$1,299,000
MLS #:
225001363
Status:
Active
Beds:
3
Baths:
2
Address:
23542 Ehlers Drive
Type:
Single Family
Subtype:
Single Family Residence
Neighborhood:
chtchatsworth
City:
Chatsworth
Listed Date:
Mar 20, 2025
State:
CA
Finished Sq Ft:
2,131
ZIP:
91311
Lot Size:
2,069 sqft / 0.05 acres (approx)
Year Built:
1990
See this Listing
Mortgage Calculator
Schools
Interior
Appliances
Dishwasher, Refrigerator, Microwave, Electric Cooktop, Tankless Water Heater
Cooling
Central Air
Fireplace Features
Living Room
Flooring
Carpet, Laminate
Interior Features
Balcony
Window Features
Drapes
Exterior
Garage Spaces
2.00
Parking Features
Direct Garage Access, Driveway, Garage
Parking Spots
2.00
Security Features
Fire Sprinkler System, Fire and Smoke Detection System
Stories Total
3
View
Hills, Valley, Panoramic, Mountain(s)
Financial
Map
Community
- Address23542 Ehlers Drive Chatsworth CA
- AreaSVE – East Simi
- CityChatsworth
- CountyLos Angeles
- Zip Code91311
Similar Listings Nearby
- 9629 Baden Avenue
Chatsworth, CA$1,685,000
1.07 miles away
- 801 Box Canyon Road
Canoga Park, CA$1,683,000
1.13 miles away
- 8815 Moorcroft Avenue
West Hills, CA$1,675,888
1.78 miles away
- 7445 Oakdale Avenue
Winnetka, CA$1,670,000
4.78 miles away
- 21235 Wildflower Way
Chatsworth, CA$1,655,366
3.96 miles away
- 22712 Berdon Street
Woodland Hills, CA$1,650,000
4.89 miles away
- 11427 Santini Lane
Porter Ranch, CA$1,649,999
4.04 miles away
- 23111 Dolorosa Street
Woodland Hills, CA$1,649,000
4.82 miles away
- 21308 W. Wildflower Way
Chatsworth, CA$1,647,151
3.91 miles away
- 23925 Crosson Drive
Woodland Hills, CA$1,625,000
4.25 miles away
23542 Ehlers Drive
Chatsworth, CA
LIGHTBOX-IMAGES



































































































































































































































