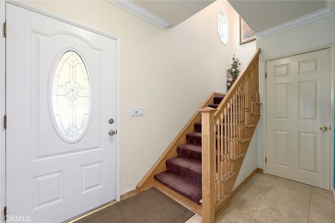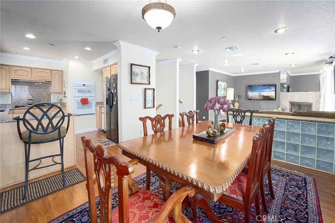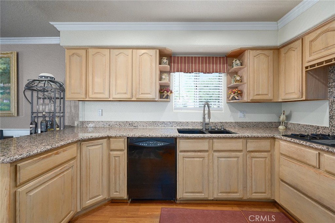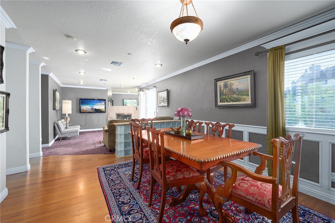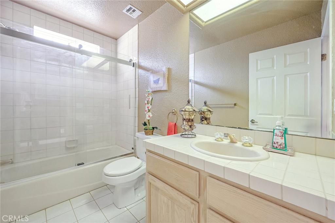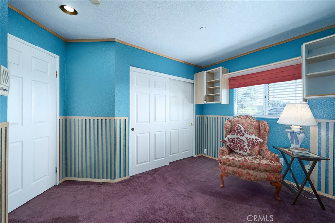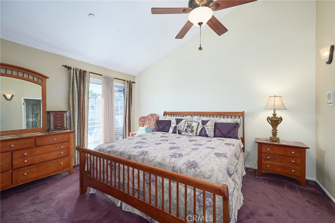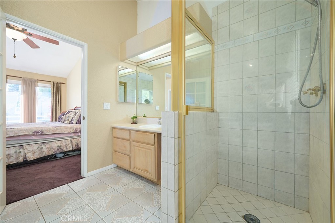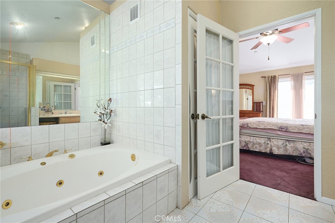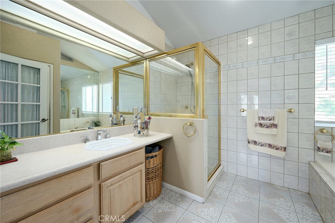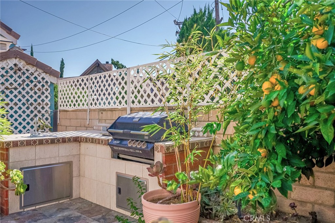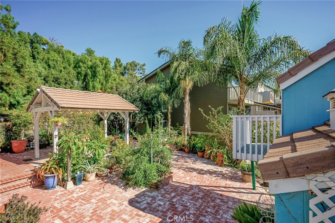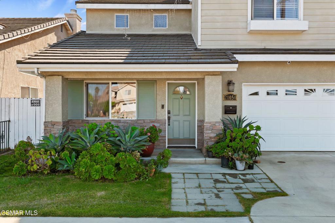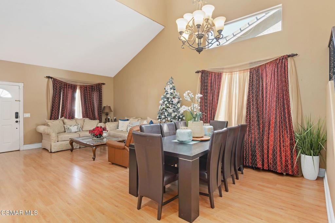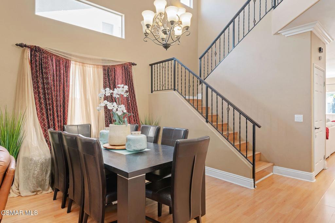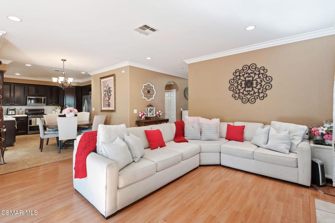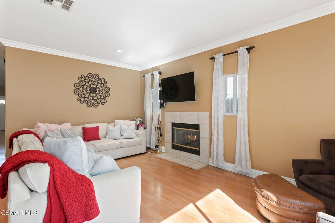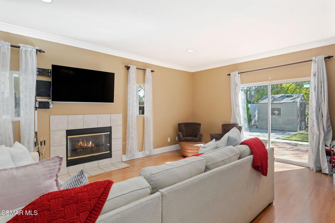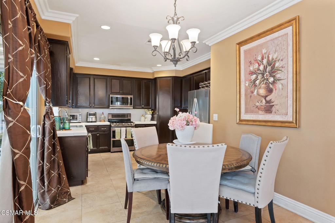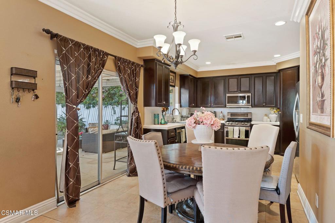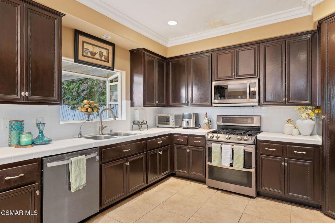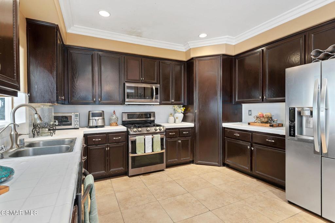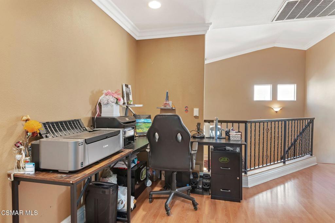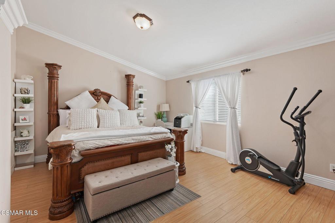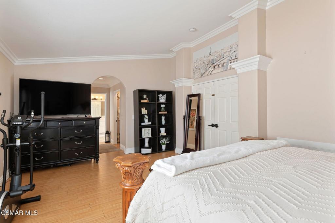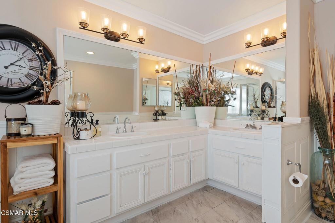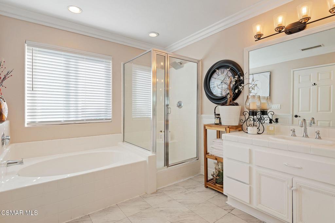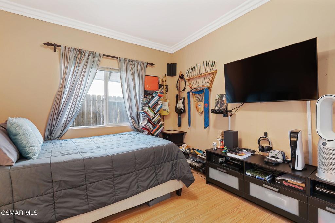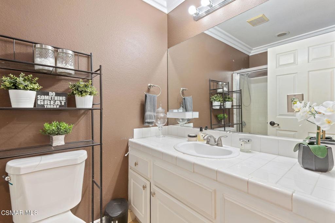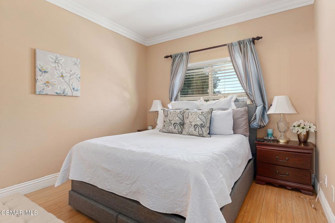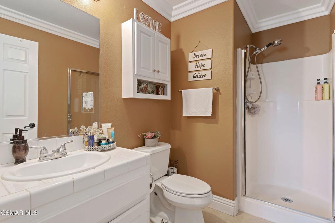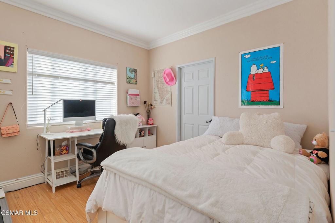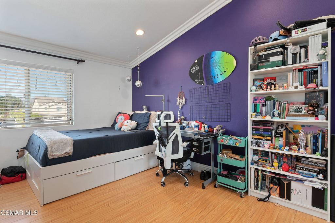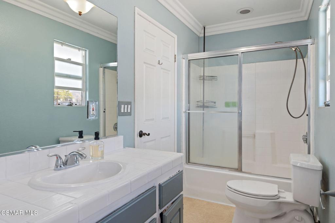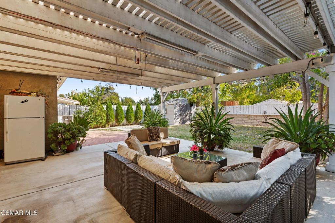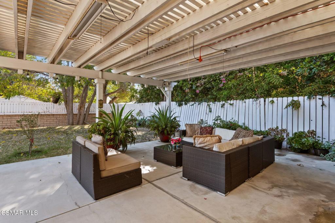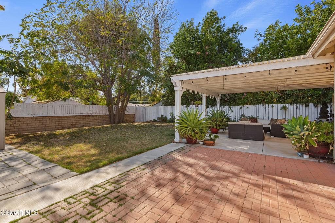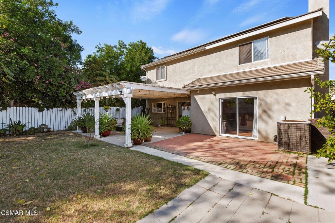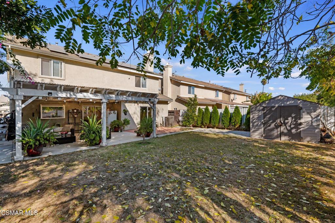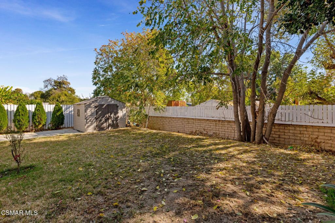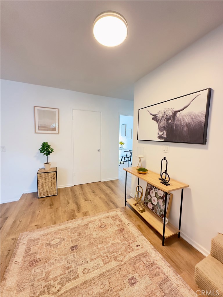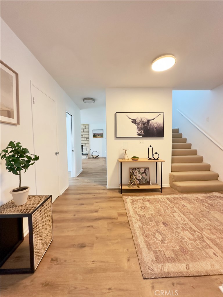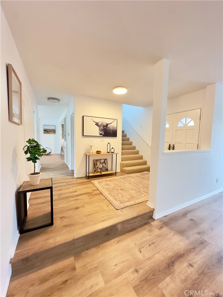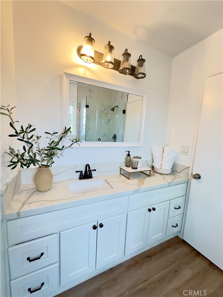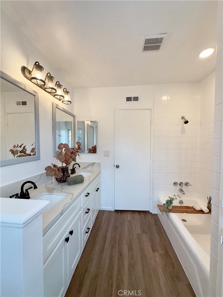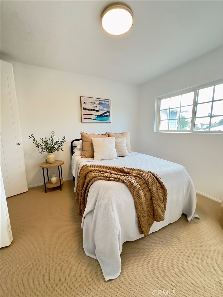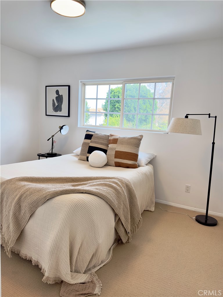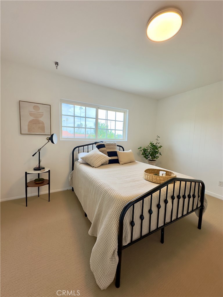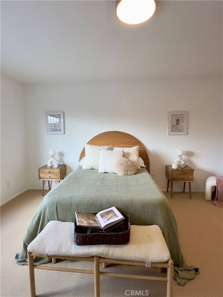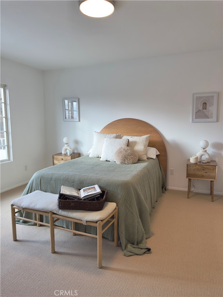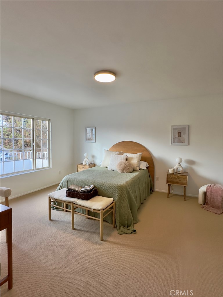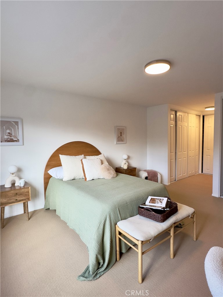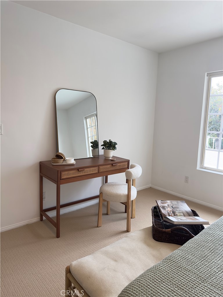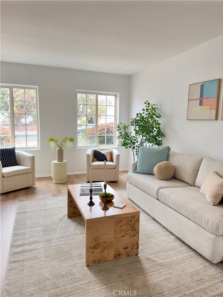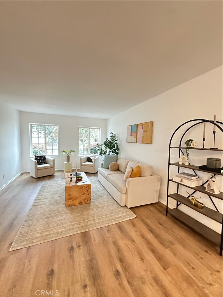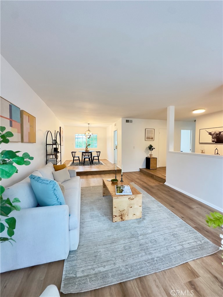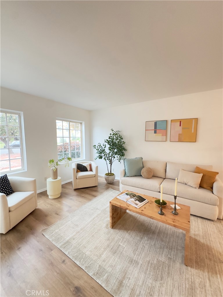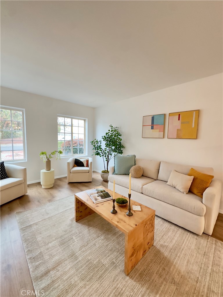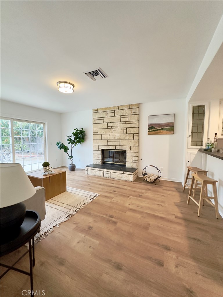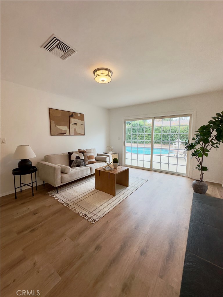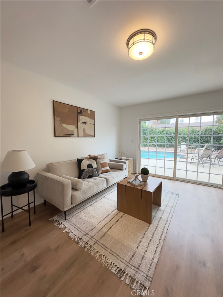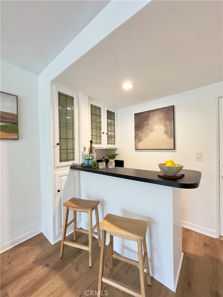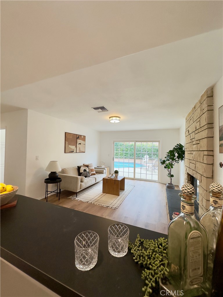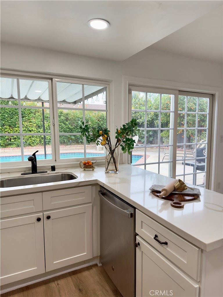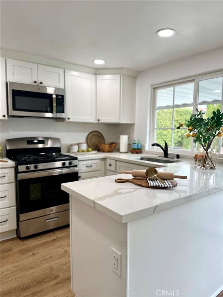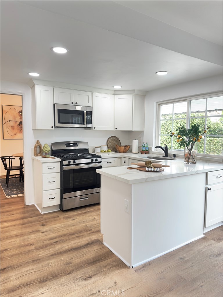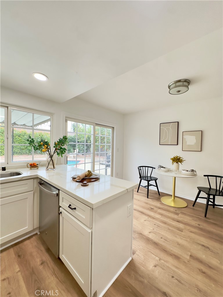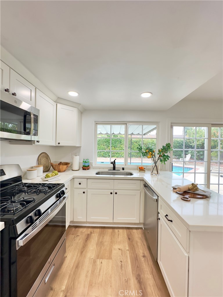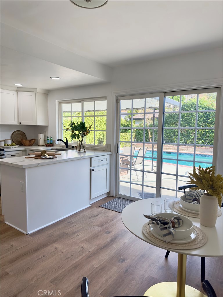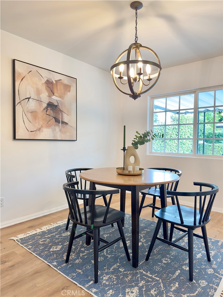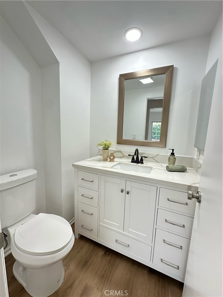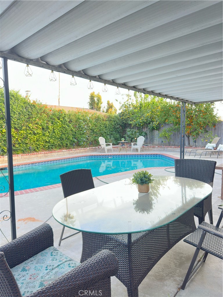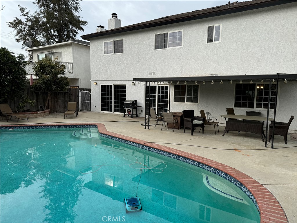Welcome Home,( Please note there are 2 APN Numbers for sale for this price) to your 4 bedroom 3 and 1/2 bath home with a lot of potential. Enter into the first level which could be a lockdown guest quarters. Which has their have own family room area along with a wet bar area with endless possibilities and their own bathroom, adjacent to the full sized laundry room. This area leads straight out to the backyard for their entertainment or for relaxing.
Up the stairs you will find the formal dining with wainscoting, adjacent to the kitchen with Granite counters oak cabinets and plenty of room to entertaining,dining room is open to your living room with Crown molding a beautiful fireplace and access to the patio for BBQ-ing or enjoying the views.
Down the hall you will find a full bath for your guests and beyond this will be a huge bedroom with carpet and a wall closet. Upstairs will be the Master Suite with its own patio for great city views its own on-suite with a jetted tub and walk in shower and a private bathroom area, also the master has a huge walk in closet. On this floor you will also have two large sized bedrooms with wall closets that share their own full bathroom.
There is recessed lighting throughout TWO A/C units for your comfort and 2 Parcels one for your home and the other currently is adding to your backyard, MANY POSSIBILITIES for the second FLAT lot ADU,expansion, pool its endless, Buyer to do their own investigating on this. Let’s not forget the Tree house in the backyard with electricity to it ! The square footage on this listing is the house and the second lot used as the backyard extension currently.
Up the stairs you will find the formal dining with wainscoting, adjacent to the kitchen with Granite counters oak cabinets and plenty of room to entertaining,dining room is open to your living room with Crown molding a beautiful fireplace and access to the patio for BBQ-ing or enjoying the views.
Down the hall you will find a full bath for your guests and beyond this will be a huge bedroom with carpet and a wall closet. Upstairs will be the Master Suite with its own patio for great city views its own on-suite with a jetted tub and walk in shower and a private bathroom area, also the master has a huge walk in closet. On this floor you will also have two large sized bedrooms with wall closets that share their own full bathroom.
There is recessed lighting throughout TWO A/C units for your comfort and 2 Parcels one for your home and the other currently is adding to your backyard, MANY POSSIBILITIES for the second FLAT lot ADU,expansion, pool its endless, Buyer to do their own investigating on this. Let’s not forget the Tree house in the backyard with electricity to it ! The square footage on this listing is the house and the second lot used as the backyard extension currently.
Property Details
Price:
$835,000
MLS #:
SR24200190
Status:
Pending
Beds:
4
Baths:
3
Address:
21492 Arapahoe Trail
Type:
Single Family
Subtype:
Single Family Residence
Neighborhood:
chtchatsworth
City:
Chatsworth
Listed Date:
Sep 25, 2024
State:
CA
Finished Sq Ft:
2,306
ZIP:
91311
Lot Size:
4,871 sqft / 0.11 acres (approx)
Year Built:
1992
See this Listing
Mortgage Calculator
Schools
School District:
Los Angeles Unified
Interior
Accessibility Features
None
Appliances
Electric Range, Gas Cooktop
Cooling
Central Air
Fireplace Features
Living Room, Gas Starter
Flooring
Carpet, Laminate
Interior Features
Balcony, Built-in Features, Crown Molding, Granite Counters, Intercom, Living Room Balcony, Recessed Lighting, Wainscoting
Exterior
Community Features
Mountainous, Rural
Fencing
Wood, Wrought Iron
Garage Spaces
2.00
Lot Features
Corner Lot
Parking Features
Direct Garage Access, Garage – Two Door, On Site
Parking Spots
2.00
Pool Features
None
Roof
Composition
Security Features
Carbon Monoxide Detector(s), Fire Sprinkler System, Smoke Detector(s)
Sewer
Septic Type Unknown
Stories Total
3
View
City Lights
Water Source
Public
Financial
Association Fee
0.00
Utilities
Electricity Available, Propane, Sewer Available, Water Connected
Map
Community
- Address21492 Arapahoe Trail Chatsworth CA
- AreaCHT – Chatsworth
- CityChatsworth
- CountyLos Angeles
- Zip Code91311
Similar Listings Nearby
- 7922 Ducor Avenue
West Hills, CA$1,079,000
4.70 miles away
- 21050 Saticoy Street
Canoga Park, CA$1,075,000
4.85 miles away
- 11046 White Oak Avenue
Granada Hills, CA$1,075,000
4.60 miles away
- 21801 Vintage Street
Chatsworth, CA$1,068,000
1.79 miles away
- 8303 Gustav Lane
West Hills, CA$1,059,000
4.57 miles away
- 8006 Keokuk Avenue
Winnetka, CA$1,050,000
4.53 miles away
- 22127 Halsted Street
Chatsworth, CA$1,050,000
2.38 miles away
- 19820 Ingomar Street
Winnetka, CA$1,050,000
4.96 miles away
- 7728 Faust Avenue
West Hills, CA$1,050,000
4.77 miles away
- 7934 Vassar Avenue
Canoga Park, CA$1,050,000
4.38 miles away
21492 Arapahoe Trail
Chatsworth, CA
LIGHTBOX-IMAGES



