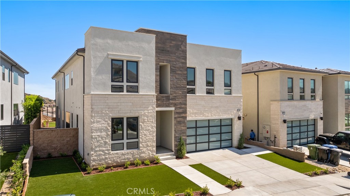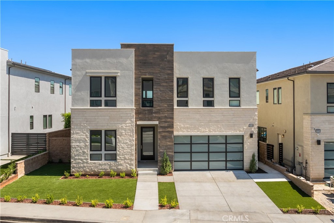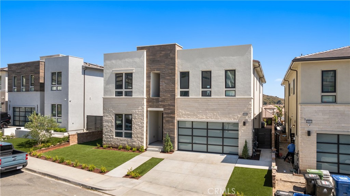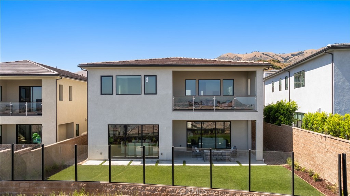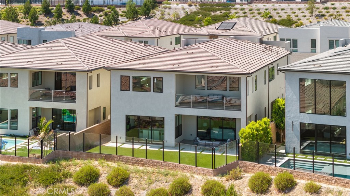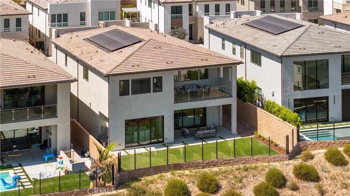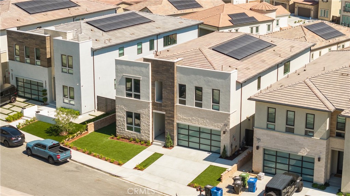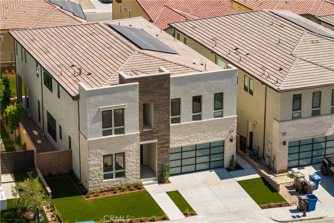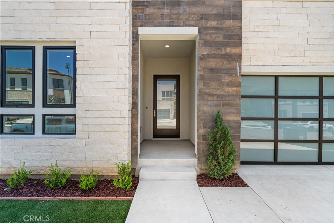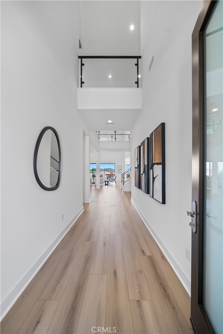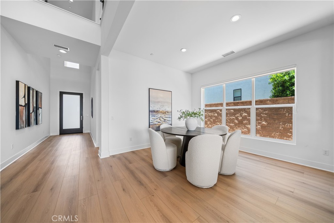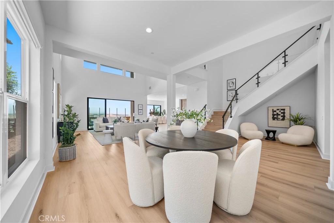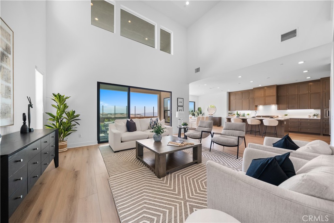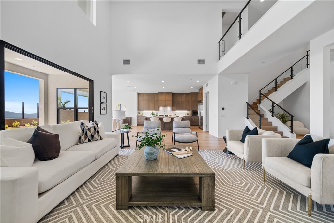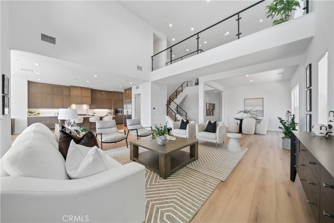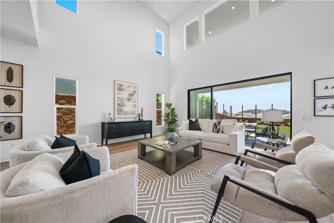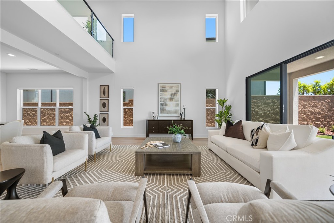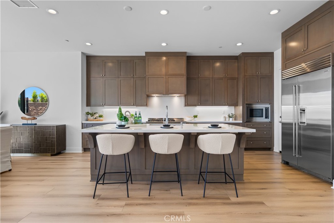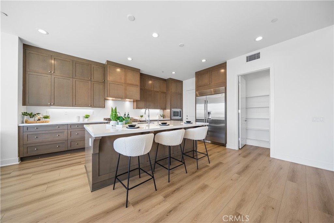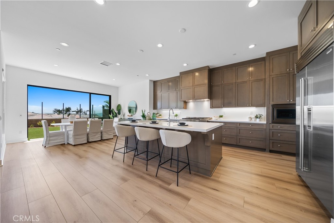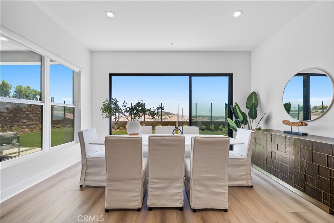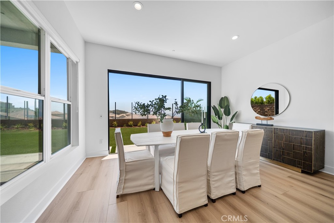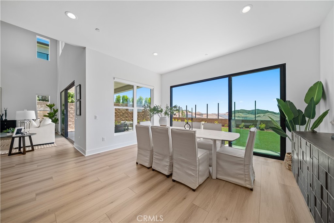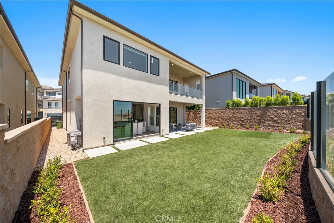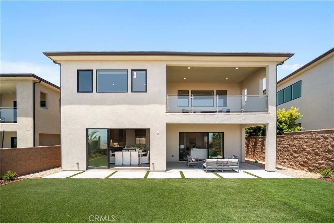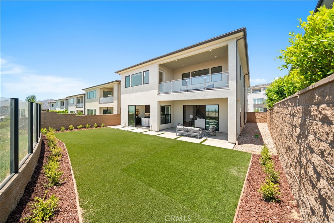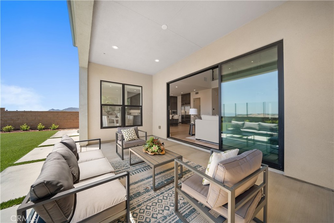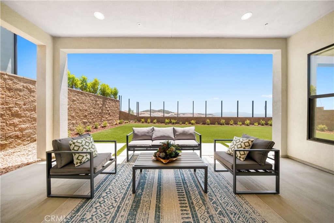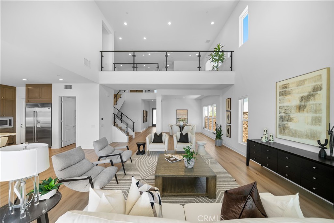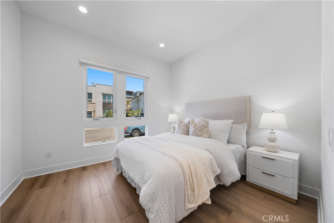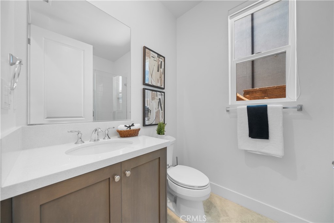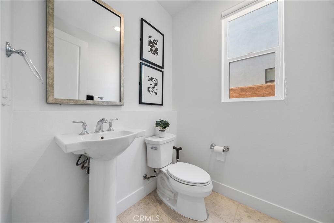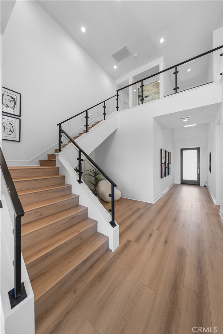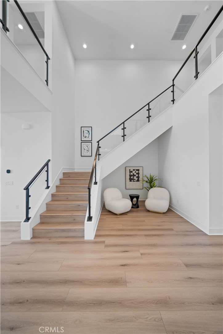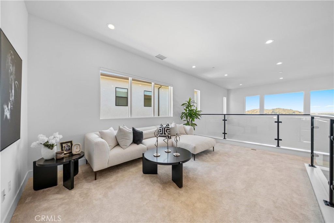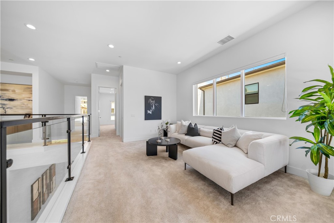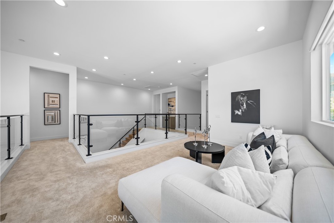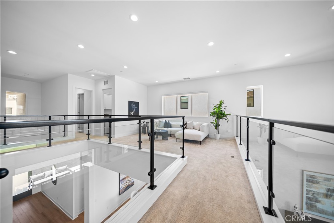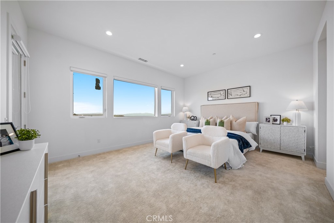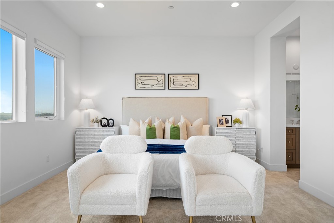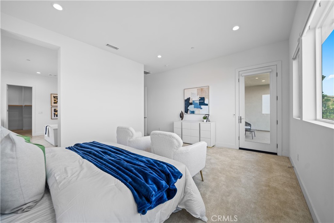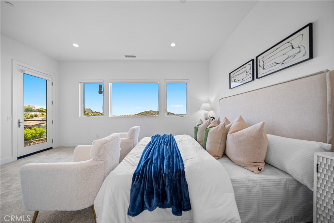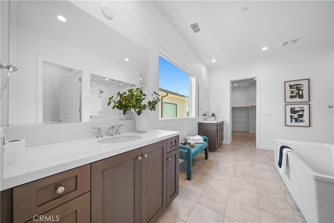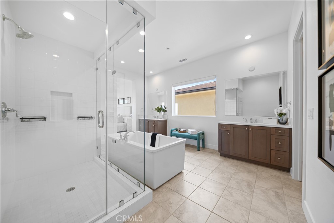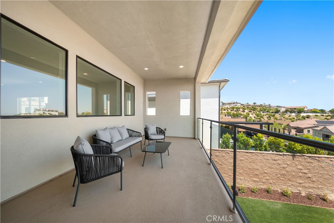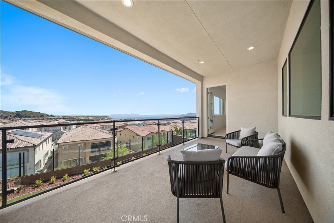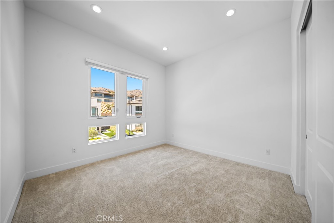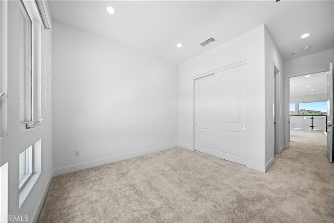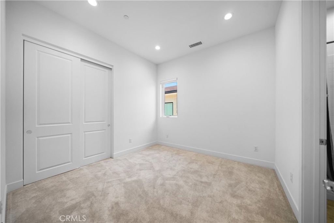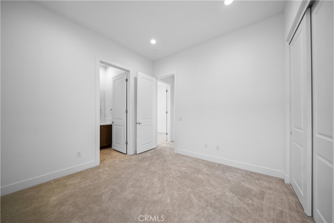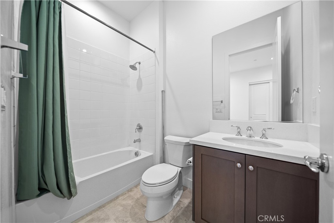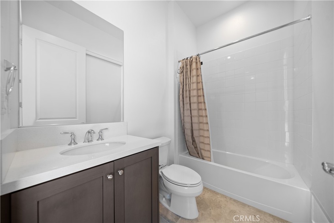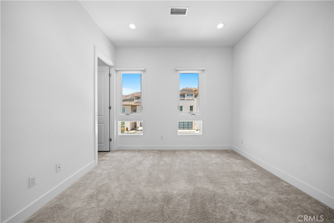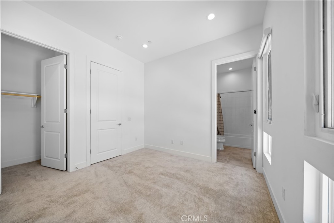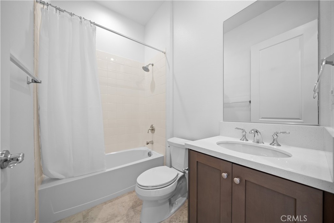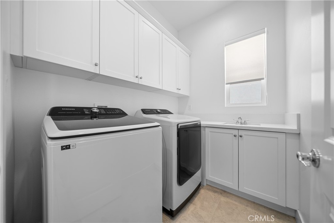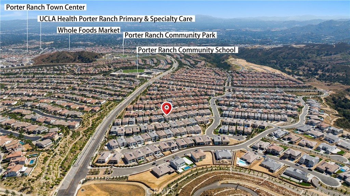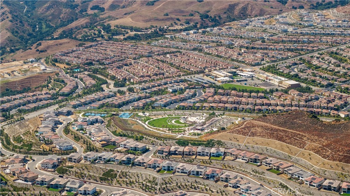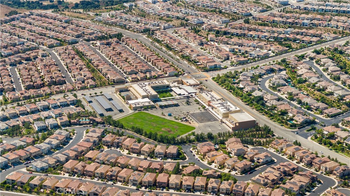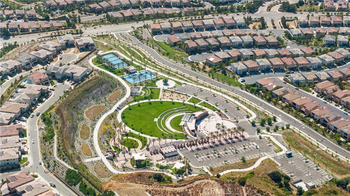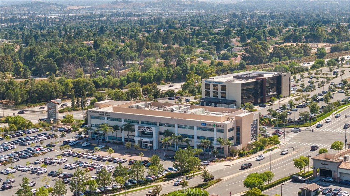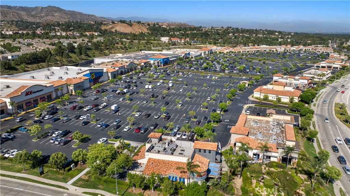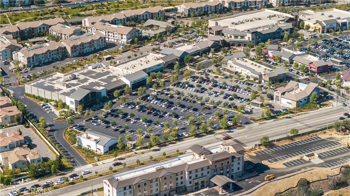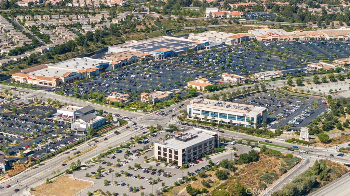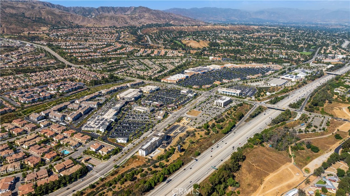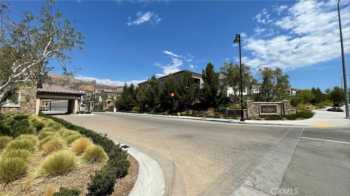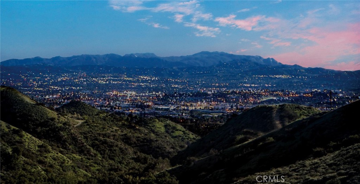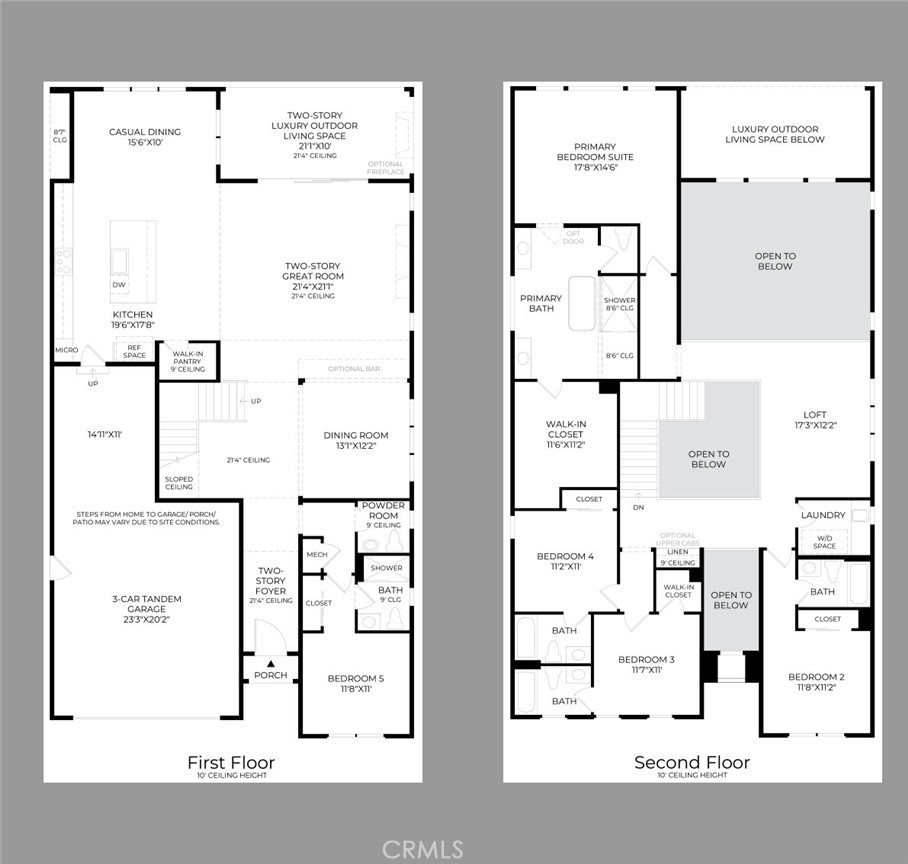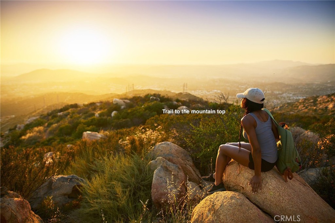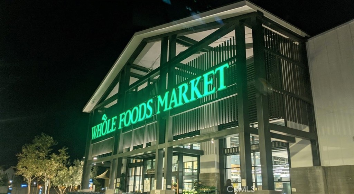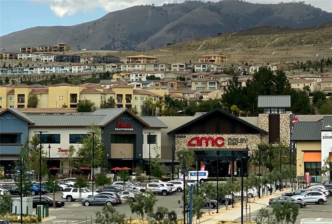Own and Enjoy Your Own Paradise.
Nestled within the prestigious Rancho De Caballeros community, this exceptional estate epitomizes luxury living. A brick entry sets the stage as you approach double doors, which open into a grand foyer overlooking an elegant, step-down living room.
Meticulously upgraded and maintained, this home boasts an expansive floor plan, featuring 5 bedrooms and 3 bathrooms on the upper level, plus an additional full and half bath on the main floor. The master suite offers a spacious lounge area, a walk-in closet, and custom-built workstations with bookshelves. The second master suite overlooks the serene backyard oasis and includes a luxurious bathroom with an oversized soaking tub, shower, and dual vanities.
Designed for seamless entertaining, the home offers a formal dining room as well as a separate dining area in the kitchen, providing versatile spaces for hosting gatherings. The remodeled kitchen, completed in 2017, features top-of-the-line Viking Professional appliances, granite countertops, a large center island, and views of the backyard and pool.
The professionally landscaped front and back yards are designed for both beauty and sustainability, with drought-tolerant vegetation, fruit trees, a putting green, a gazebo, vegetable beds, and a sun deck perfect for large gatherings and entertainment. The covered BBQ area offers additional seating and dining options.
Additional highlights include a 3-car garage and full-size RV/boat parking. Nearby shopping includes Whole Foods, Walmart, Trader Joes, Smart n Final, and numerous restaurants and shopping.
This property offers an unparalleled lifestyle of luxury, tranquility, and convenience.
Nestled within the prestigious Rancho De Caballeros community, this exceptional estate epitomizes luxury living. A brick entry sets the stage as you approach double doors, which open into a grand foyer overlooking an elegant, step-down living room.
Meticulously upgraded and maintained, this home boasts an expansive floor plan, featuring 5 bedrooms and 3 bathrooms on the upper level, plus an additional full and half bath on the main floor. The master suite offers a spacious lounge area, a walk-in closet, and custom-built workstations with bookshelves. The second master suite overlooks the serene backyard oasis and includes a luxurious bathroom with an oversized soaking tub, shower, and dual vanities.
Designed for seamless entertaining, the home offers a formal dining room as well as a separate dining area in the kitchen, providing versatile spaces for hosting gatherings. The remodeled kitchen, completed in 2017, features top-of-the-line Viking Professional appliances, granite countertops, a large center island, and views of the backyard and pool.
The professionally landscaped front and back yards are designed for both beauty and sustainability, with drought-tolerant vegetation, fruit trees, a putting green, a gazebo, vegetable beds, and a sun deck perfect for large gatherings and entertainment. The covered BBQ area offers additional seating and dining options.
Additional highlights include a 3-car garage and full-size RV/boat parking. Nearby shopping includes Whole Foods, Walmart, Trader Joes, Smart n Final, and numerous restaurants and shopping.
This property offers an unparalleled lifestyle of luxury, tranquility, and convenience.
Property Details
Price:
$1,795,000
MLS #:
SR24255948
Status:
Pending
Beds:
5
Baths:
5
Address:
20412 Tulsa Street
Type:
Single Family
Subtype:
Single Family Residence
Neighborhood:
chtchatsworth
City:
Chatsworth
Listed Date:
Dec 22, 2024
State:
CA
Finished Sq Ft:
4,007
ZIP:
91311
Lot Size:
17,510 sqft / 0.40 acres (approx)
Year Built:
1977
See this Listing
Mortgage Calculator
Schools
School District:
Los Angeles Unified
Interior
Accessibility Features
2+ Access Exits, Parking
Appliances
6 Burner Stove, Barbecue, Dishwasher, Double Oven, Gas Range, Gas Cooktop, Microwave, Range Hood, Refrigerator
Cooling
Central Air, Dual
Fireplace Features
Family Room, Living Room, Gas, Fire Pit
Flooring
Carpet, Laminate, Stone, Tile
Heating
Central
Interior Features
Built-in Features, Crown Molding, Granite Counters, High Ceilings, Home Automation System, Open Floorplan, Pantry, Partially Furnished, Stone Counters, Storage
Window Features
Blinds, Double Pane Windows, Screens, Stained Glass
Exterior
Association Amenities
Horse Trails
Community Features
Horse Trails
Electric
Electricity – On Property, Photovoltaics Seller Owned
Exterior Features
Barbecue Private, Rain Gutters
Foundation Details
Slab
Garage Spaces
3.00
Green Energy Generation
Solar
Lot Features
Lot 10000-19999 Sqft, Rectangular Lot, Level
Parking Features
Garage, Garage – Two Door, Garage Door Opener, R V Access/ Parking
Parking Spots
3.00
Pool Features
Private, Diving Board, Fenced, Heated, In Ground
Security Features
Carbon Monoxide Detector(s), Security System, Smoke Detector(s)
Sewer
Public Sewer
Spa Features
Private, Heated, In Ground
Stories Total
2
View
See Remarks
Water Source
Public
Financial
Association Fee
532.00
HOA Name
Bluegrass Country Estates HOA
Utilities
Electricity Connected, Natural Gas Connected, Sewer Connected, Water Connected
Map
Community
- Address20412 Tulsa Street Chatsworth CA
- AreaCHT – Chatsworth
- CityChatsworth
- CountyLos Angeles
- Zip Code91311
Similar Listings Nearby
- 20725 W Bluebird Court
Porter Ranch, CA$2,279,999
2.07 miles away
- 22353 N Summit Ridge Circle
Chatsworth, CA$2,250,000
2.76 miles away
- 20761 W Liana Court
Porter Ranch, CA$2,199,000
2.03 miles away
- 20334 Via Mantua
Porter Ranch, CA$2,195,000
2.07 miles away
- 20335 Edgewood Court
Chatsworth, CA$2,165,995
0.31 miles away
- 9514 N Andora Avenue
Chatsworth, CA$2,154,995
3.28 miles away
- 20548 Hummingbird Court
Porter Ranch, CA$2,150,000
2.12 miles away
- 11927 Ancona Way
Porter Ranch, CA$2,149,000
1.53 miles away
- 11966 Ricasoli Way
Porter Ranch, CA$2,149,000
1.57 miles away
- 11736 Deerlake Ranch Road
Chatsworth, CA$2,120,990
1.57 miles away
20412 Tulsa Street
Chatsworth, CA
LIGHTBOX-IMAGES











































































































































































































































































































