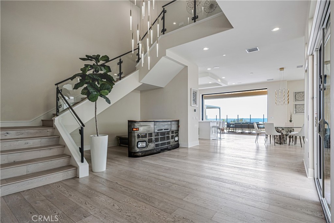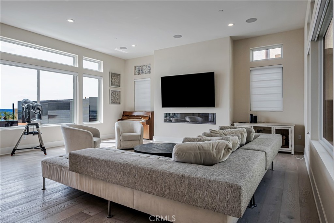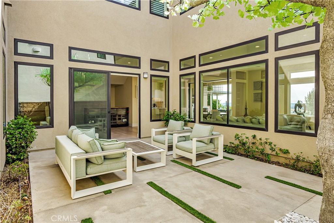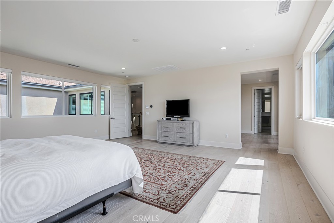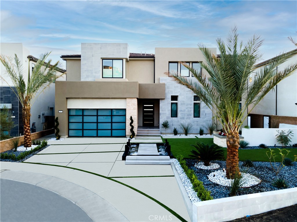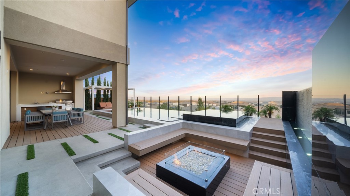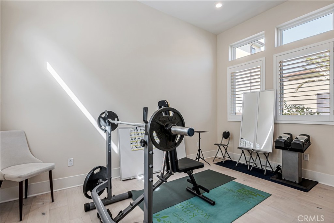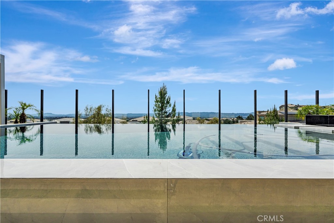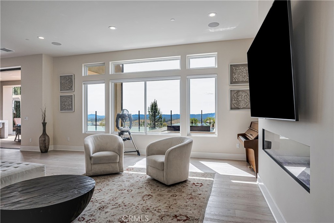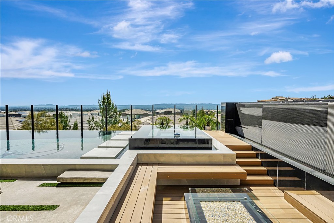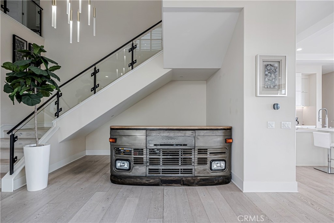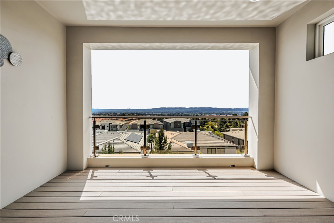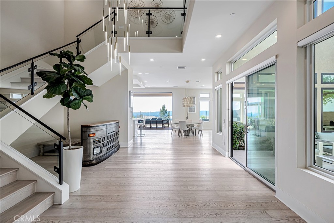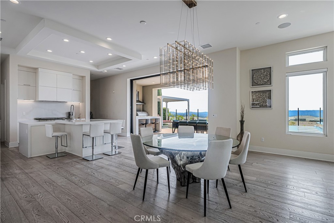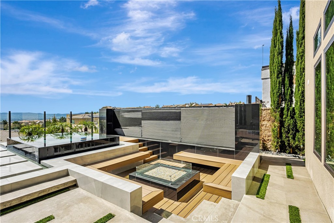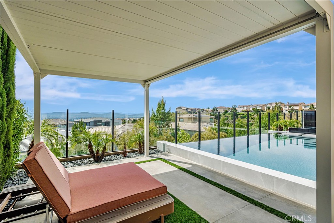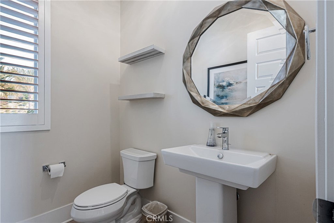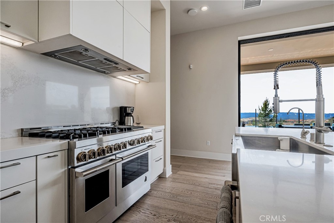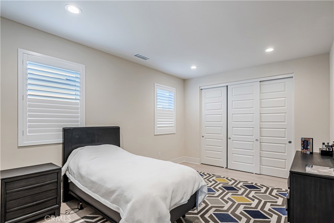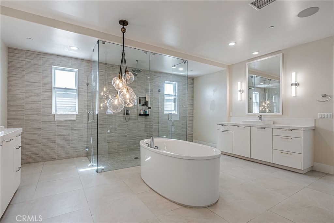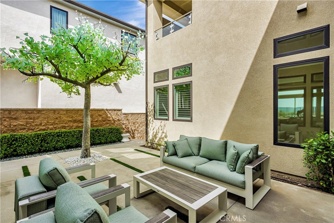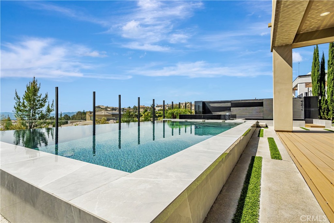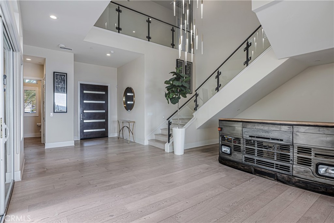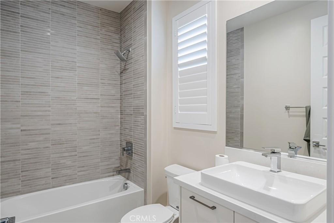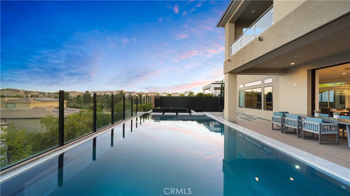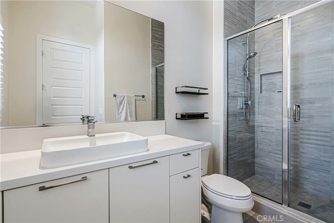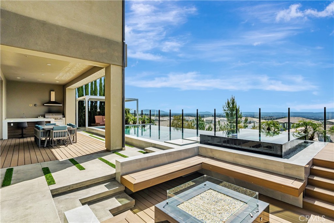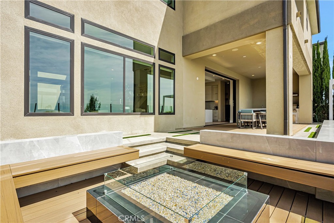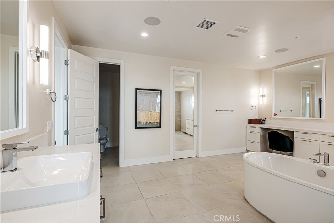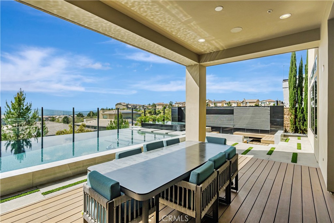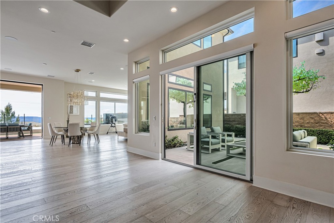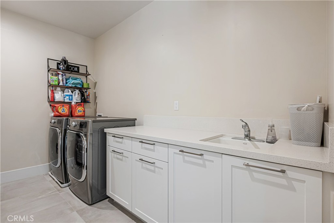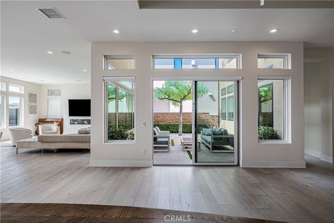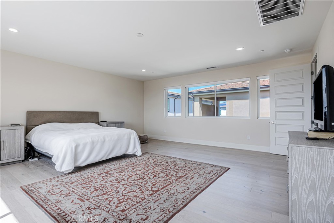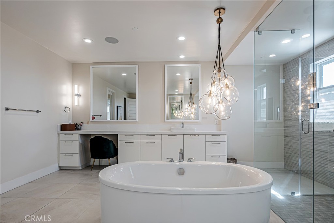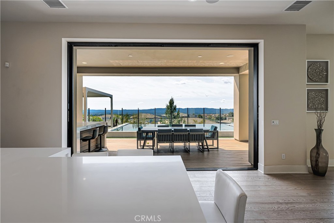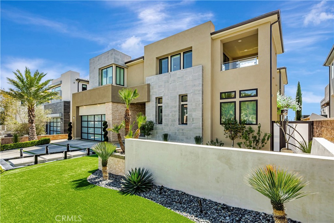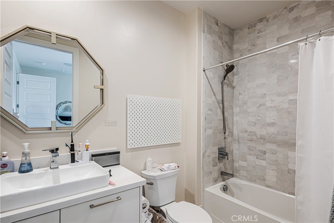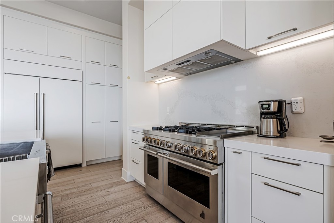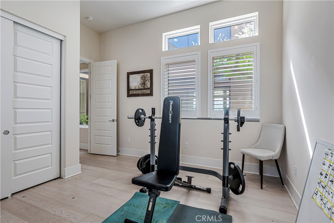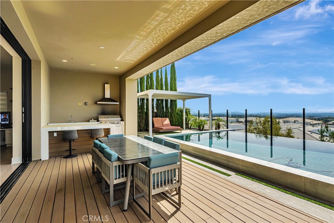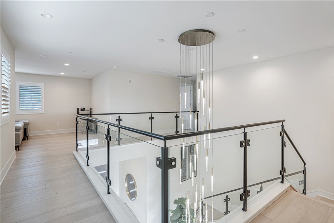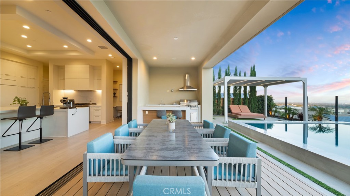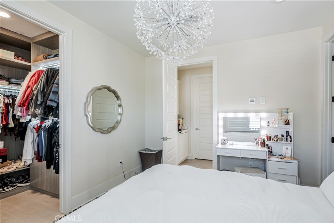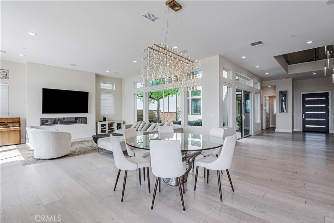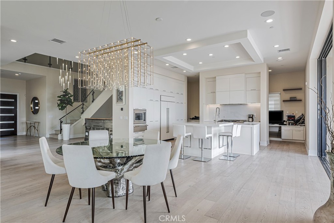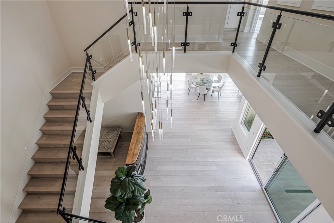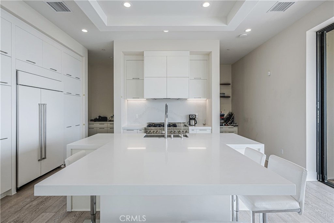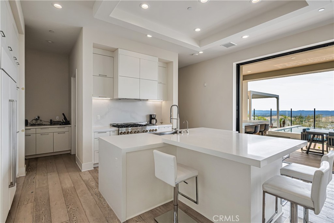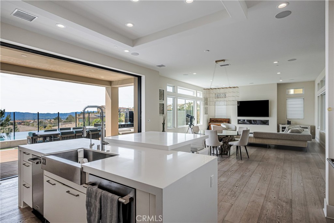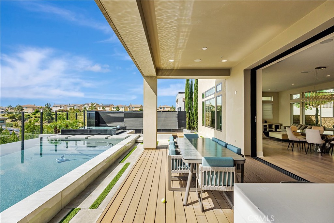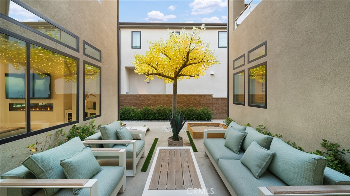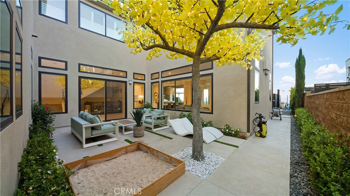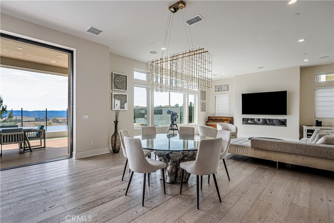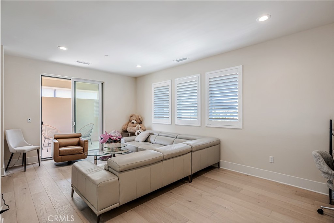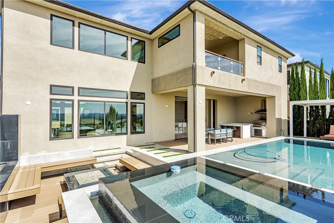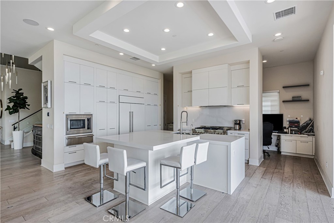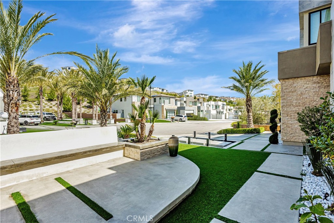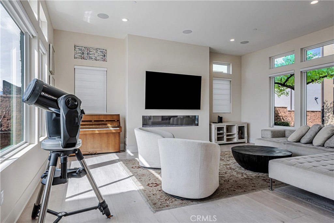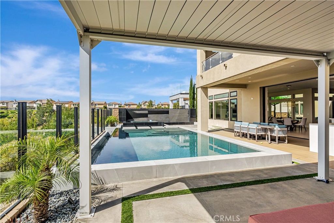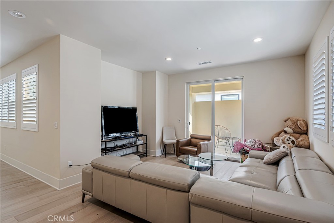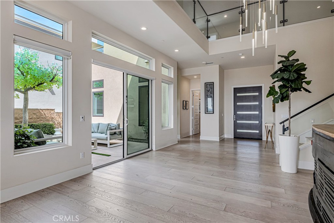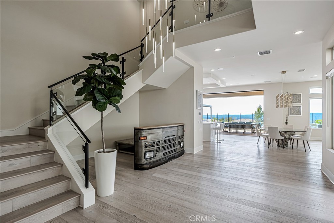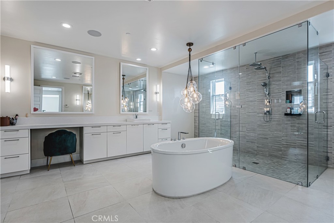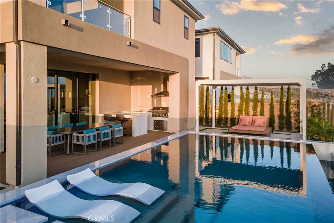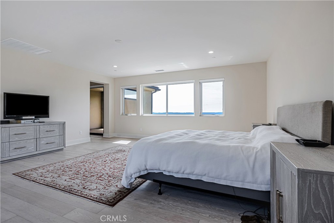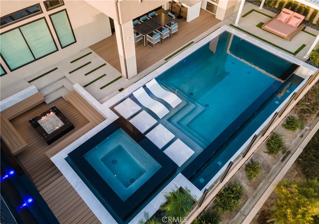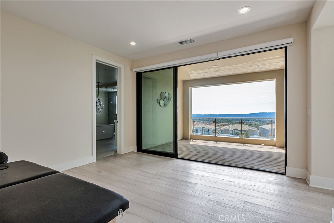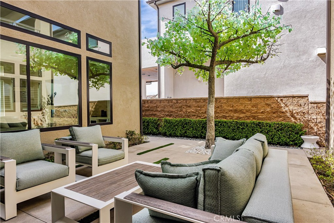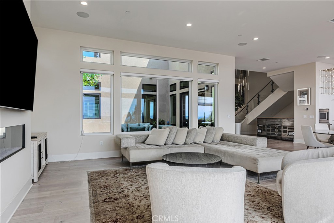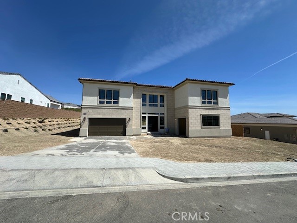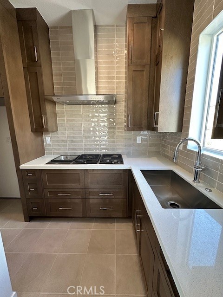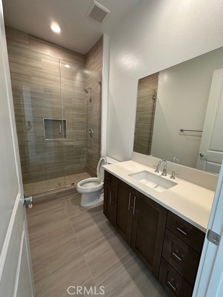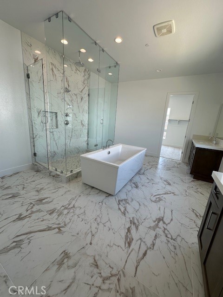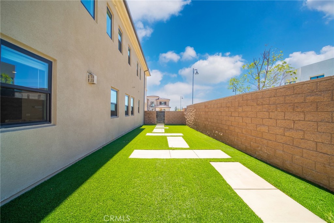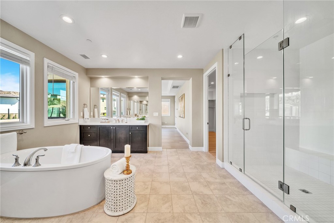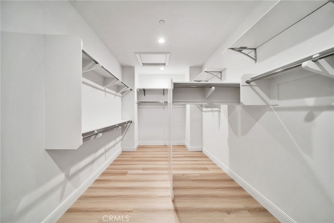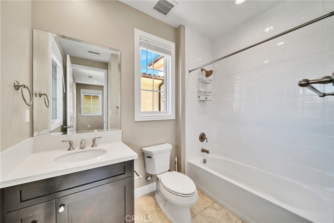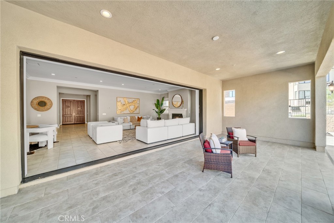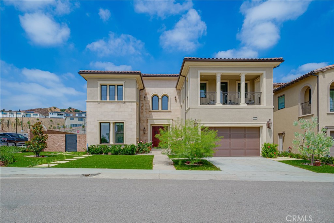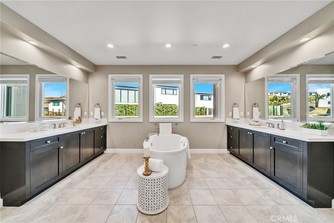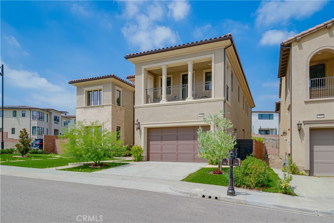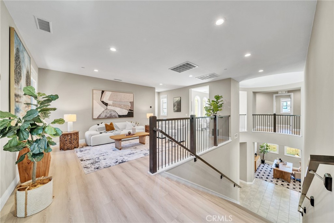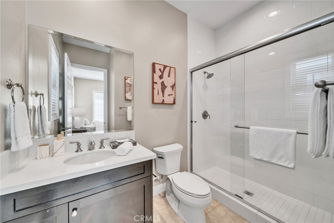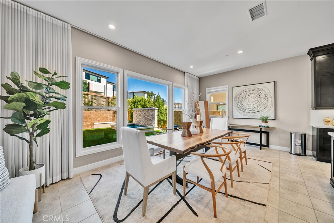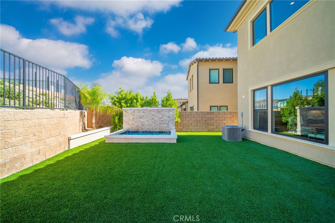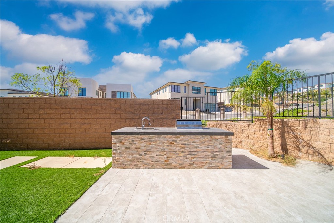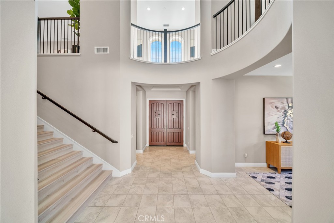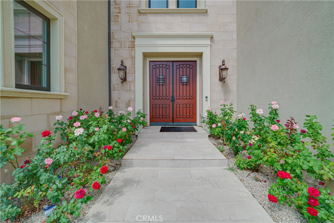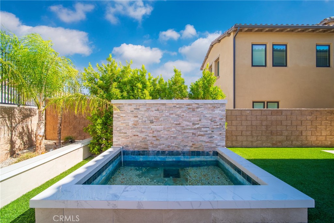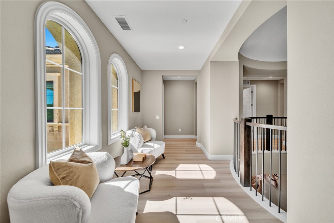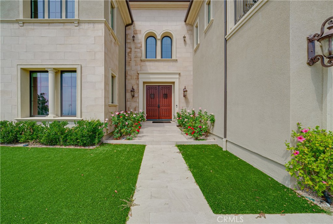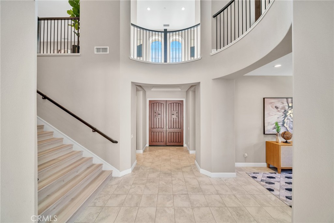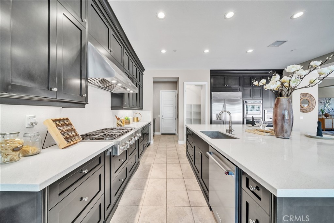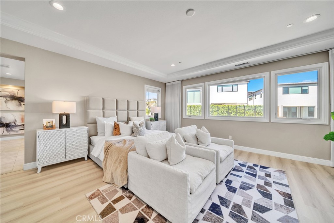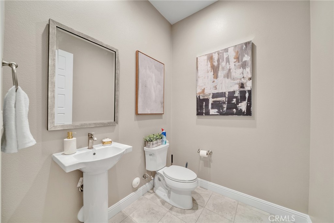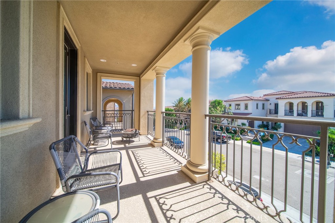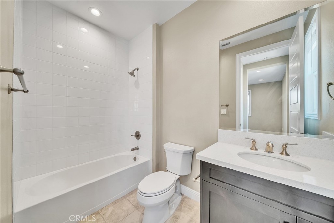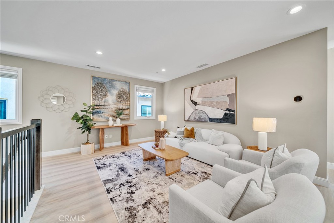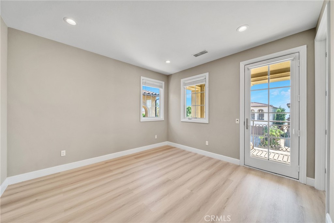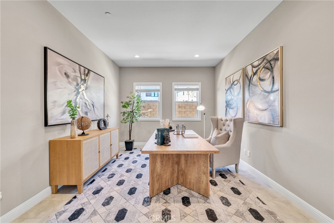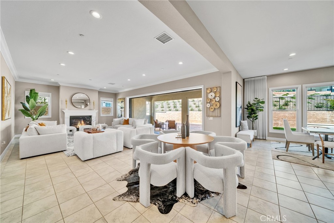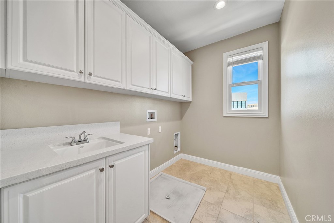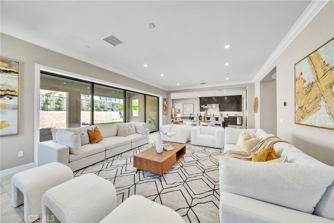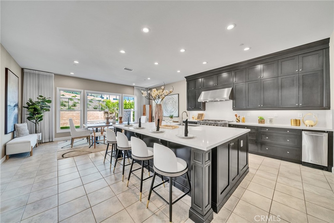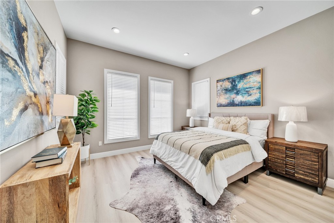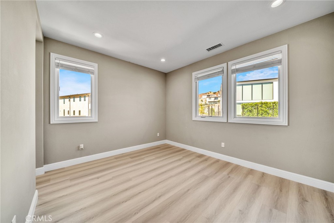NEW PRICE ADJUSTMENT! BEAUTIFUL 5 BR + 5.5 BA RESIDENCE IN HIGHLY DESIRABLE GUARD-GATED INDIAN SPRINGS COMMUNITY WITH 24-HOUR SECURITY. GRAND FOYER WITH SOARING CEILINGS & MARBLE FLOORS. 4,867 SQ. FT. OF LIVING ON OVER AN ACRE LOT, OPEN FLOOR PLAN WITH COZY FIREPLACES IN LIVING ROOM, FAMILY ROOM & MASTER SUITE. GOURMET KITCHEN WITH GRANITE COUNTERS, CENTER ISLAND, TOP-TIER STAINLESS STEEL APPLIANCES, INCLUDING REFRIGERATOR, BUILT-IN MICROWAVE, DOUBLE OVEN, 2 DISHWASHERS, 6-BURNER STOVE & WALK-IN PANTRY. FORMAL DINING AREA, DUAL PANED WINDOWS, CENTRAL AIR, PLANTATION SHUTTERS, ELEGANT CHANDELIERS. CUSTOM BUILT-IN CABINETRY WITH WET BAR IN FAMILY ROOM. 1 BEDROOM & FULL BATH DOWNSTAIRS, ADDITIONAL ROOM DOWNSTAIRS FOR DEN OR OFFICE. SPACIOUS BEDROOMS WITH EN-SUITE BATHS & CEILING FANS. MASTER RETREAT WITH JACUZZI TUB, STAND-UP SHOWER, CUSTOM TILED BACKSPLASH & DUAL SINKS. WALK-IN CLOSET WITH CALIFORNIA CLOSET SHELVING & BUILT-IN SHOE RACK. PRIVATE BALCONY OFF MASTER SUITE & SPACIOUS LOFT. SEPARATE LAUNDRY ROOM DOWNSTAIRS. WATER SOFTENER INSTALLED. 4-CAR ATTACHED GARAGE WITH ADDITIONAL PARKING. RESORT-STYLE BACKYARD WITH SPARKLING POOL & SPA, LUSH LANDSCAPING, TROPICAL FLOWERS & PALMS, OVERLOOKING VALLEY VIEWS. GARDENER & POOL MAINTENANCE INCLUDED. MUST SEE!
Property Details
Price:
$11,495
MLS #:
SR25023295
Status:
Active
Beds:
5
Baths:
6
Address:
11806 Peak Road
Type:
Rental
Subtype:
Single Family Residence
Neighborhood:
chtchatsworth
City:
Chatsworth
Listed Date:
Jan 31, 2025
State:
CA
Finished Sq Ft:
4,867
ZIP:
91311
Lot Size:
47,155 sqft / 1.08 acres (approx)
Year Built:
2006
See this Listing
Mortgage Calculator
Schools
School District:
Los Angeles Unified
Interior
Appliances
6 Burner Stove, Built- In Range, Dishwasher, Double Oven, Freezer, Disposal, Gas Oven, Gas Range, Gas Cooktop, Microwave, Refrigerator, Vented Exhaust Fan, Water Softener
Cooling
Central Air
Fireplace Features
Family Room, Living Room, Primary Bedroom
Flooring
Tile, Wood
Heating
Central
Interior Features
2 Staircases, Balcony, Cathedral Ceiling(s), Ceiling Fan(s), Granite Counters, High Ceilings, Open Floorplan, Pantry, Recessed Lighting, Wet Bar
Pets Allowed
Call
Window Features
Double Pane Windows, Plantation Shutters
Exterior
Community Features
Curbs
Fencing
Brick, Privacy
Garage Spaces
4.00
Lot Features
Front Yard, Garden, Lot 10000-19999 Sqft
Parking Features
Direct Garage Access, Driveway, Paved, Garage, Garage Faces Front, Garage – Three Door, Garage Door Opener, Private
Parking Spots
4.00
Pool Features
Private, Fenced, In Ground
Roof
Spanish Tile
Security Features
24 Hour Security, Gated with Attendant, Carbon Monoxide Detector(s), Fire and Smoke Detection System, Gated Community, Gated with Guard, Guarded, Smoke Detector(s)
Sewer
Public Sewer, Sewer Paid
Spa Features
Private, In Ground
Stories Total
2
View
City Lights, Hills, Panoramic, Rocks, Valley
Water Source
Public
Financial
Association Fee
500.00
Utilities
Sewer Connected
Map
Community
- Address11806 Peak Road Chatsworth CA
- AreaCHT – Chatsworth
- CityChatsworth
- CountyLos Angeles
- Zip Code91311
Similar Listings Nearby
- 20532 W Birmingham Way
Porter Ranch, CA$14,800
2.18 miles away
- 1248 Rocky Road
Simi Valley, CA$13,995
2.67 miles away
- 20204 W Albion Way
Northridge, CA$13,950
2.54 miles away
- 8600 Farralone Avenue
West Hills, CA$12,800
4.13 miles away
- 12024 Red Hawk
Porter Ranch, CA$12,000
1.79 miles away
- 11740 Manchester Way
Porter Ranch, CA$11,800
2.62 miles away
- 20180 Jubilee Way
Porter Ranch, CA$11,500
2.60 miles away
- 10758 Cozycroft Avenue
Chatsworth, CA$11,000
2.62 miles away
- 20577 Edgewood
Chatsworth, CA$10,800
2.41 miles away
11806 Peak Road
Chatsworth, CA
LIGHTBOX-IMAGES









































