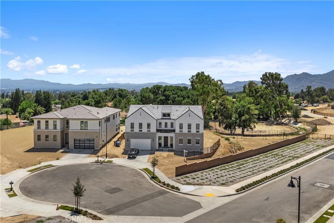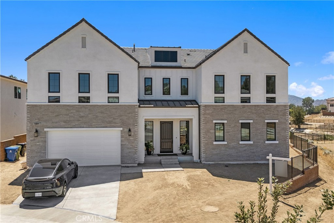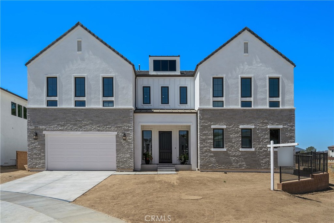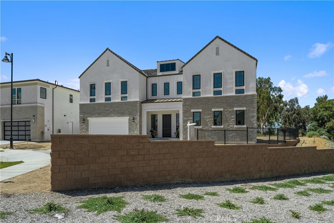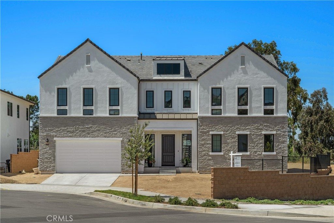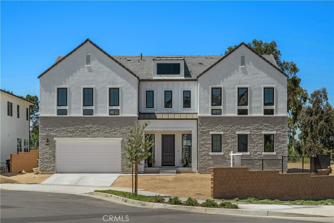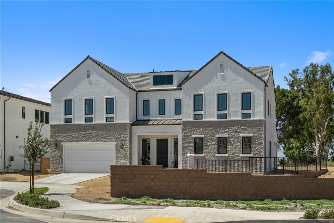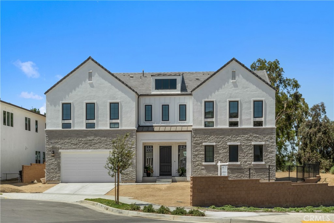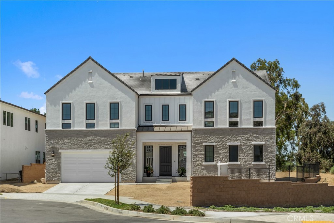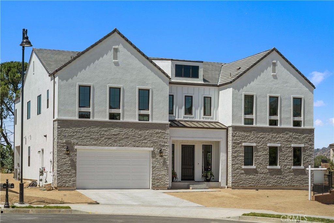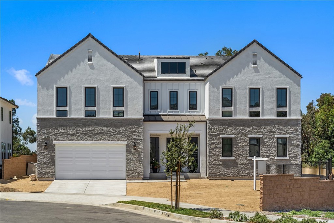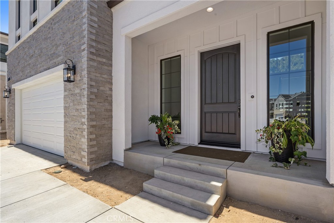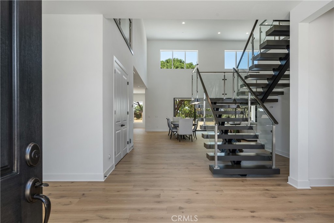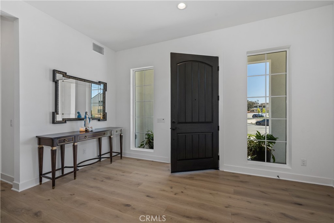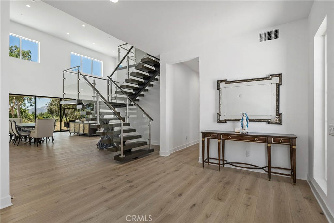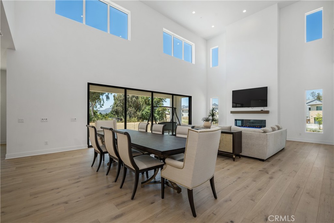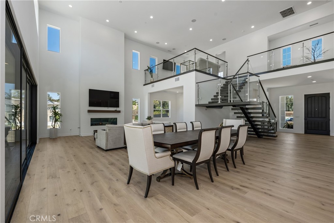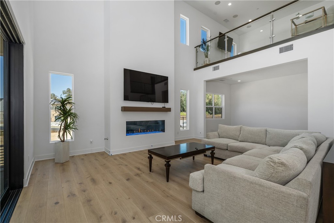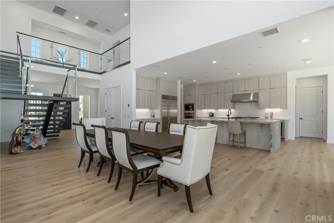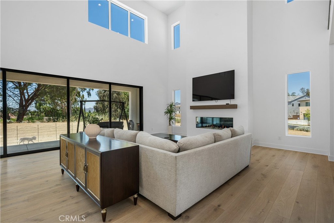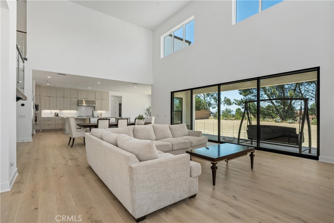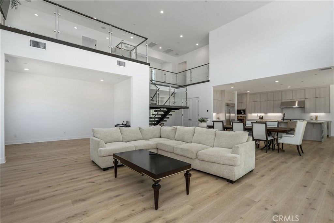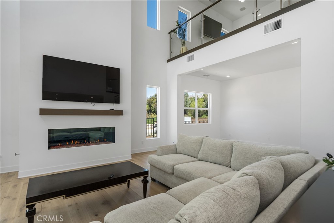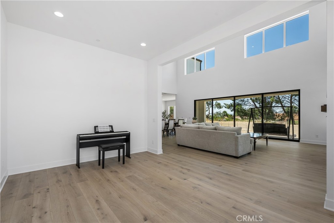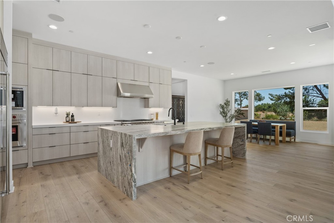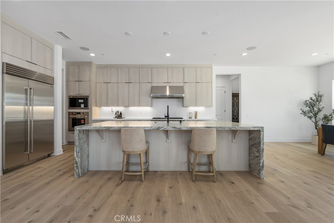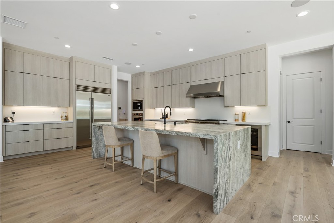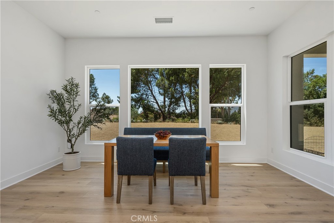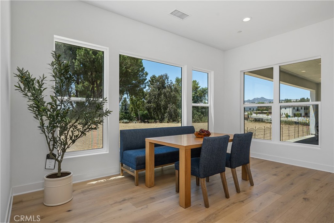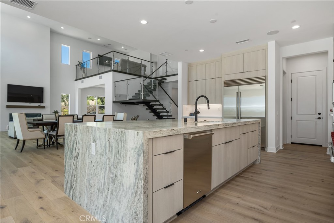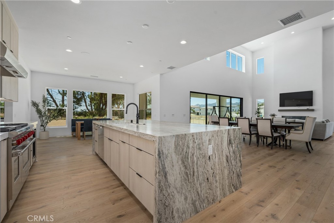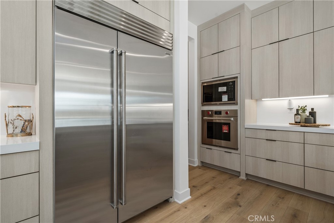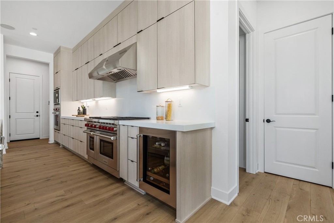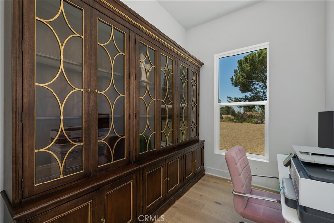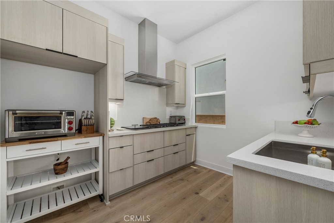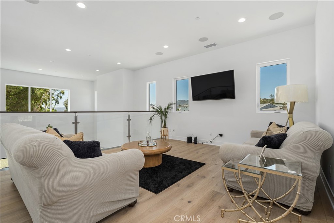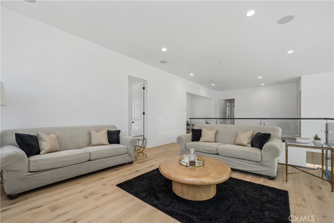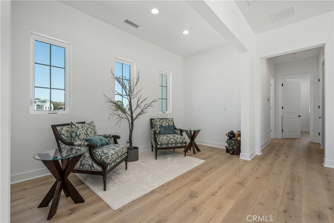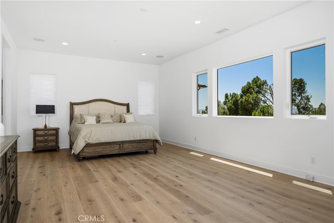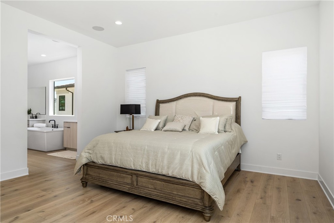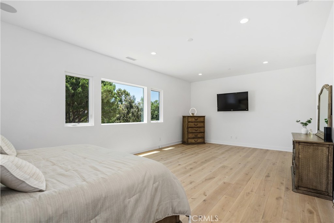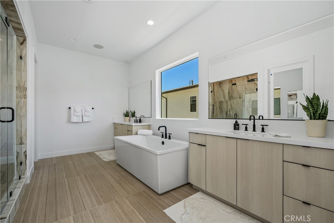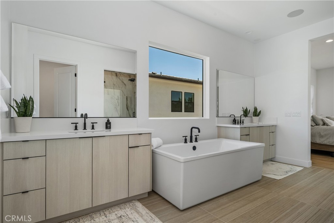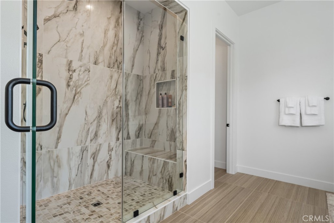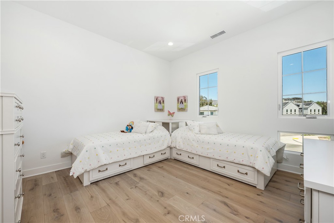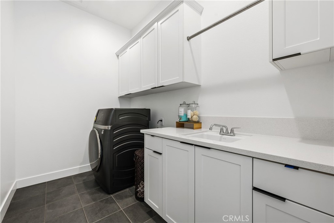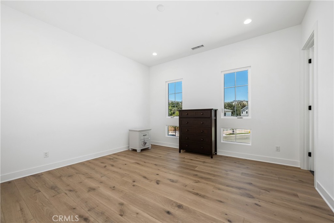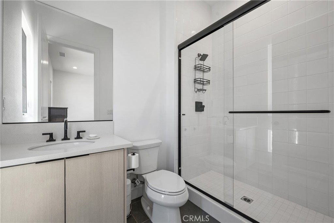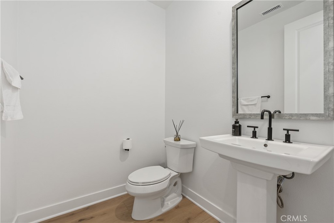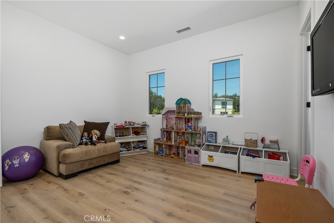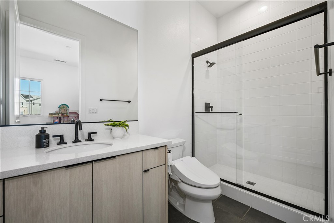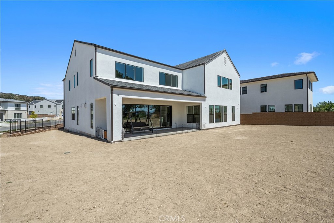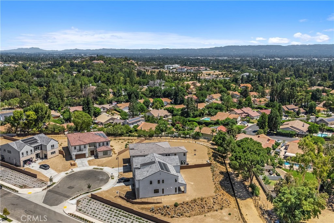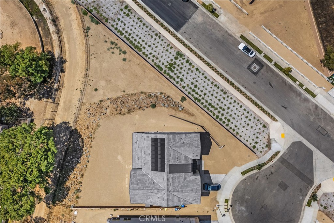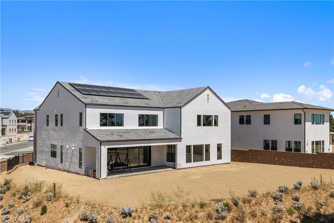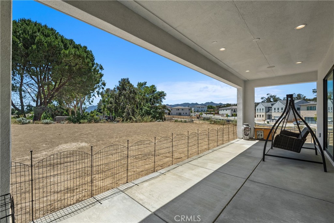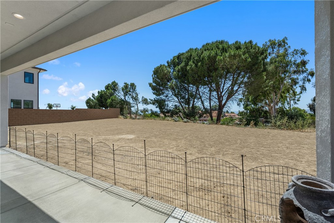Brand New Move-In-Ready Home in Verona Estates – Toll Brothers Gated Community!
Welcome to luxury living in Verona Estates, an exclusive gated community by Toll Brothers in Chatsworth, just minutes from The Vineyards shopping, dining, and entertainment center. This stunning Siena floor plan boasts over $275,000 in premium builder upgrades and is truly move-in ready.
Step through the inviting covered entry into a dramatic two-story foyer, highlighted by a striking floating staircase with sleek glass panel railings. The expansive great room and two-story casual dining area feature a 60” linear fireplace and a large flex space ideal for an office, media room, or library.
A wall of 32 feet of stacking glass doors seamlessly connects the interior to the expansive covered outdoor living space and a pool-sized backyard—a true entertainer’s dream. An additional lower yard area offers room for up to two horses or can be transformed into a private recreation space.
The gourmet kitchen is a showstopper with a large marble waterfall-edge island, Wolf appliances, Sub-Zero refrigerator, breakfast nook, and a separate Prep Kitchen. You''ll also find two walk-in pantries and a dedicated work room for extra storage and functionality.
Upgraded throughout with designer finishes including custom cabinetry, high-end hardware, wide-plank European oak hardwood flooring, and luxurious large-format tile in the spa-inspired primary bath—featuring an oversized soaking tub and a spacious dual-head glass-enclosed shower.
All bedrooms are en-suite, including a convenient first-floor guest suite. Situated on a private corner lot on a quiet cul-de-sac, the home also includes extensive electrical upgrades, pre-wiring for surround sound and exterior security, and a leased solar system for energy efficiency. Must see to appreciate the quality and the luxury of this beautiful estate. Check the listing Supplements.
Professional Photos to follow, these pictures were taken before the owner moved in and when it was vacant.
Welcome to luxury living in Verona Estates, an exclusive gated community by Toll Brothers in Chatsworth, just minutes from The Vineyards shopping, dining, and entertainment center. This stunning Siena floor plan boasts over $275,000 in premium builder upgrades and is truly move-in ready.
Step through the inviting covered entry into a dramatic two-story foyer, highlighted by a striking floating staircase with sleek glass panel railings. The expansive great room and two-story casual dining area feature a 60” linear fireplace and a large flex space ideal for an office, media room, or library.
A wall of 32 feet of stacking glass doors seamlessly connects the interior to the expansive covered outdoor living space and a pool-sized backyard—a true entertainer’s dream. An additional lower yard area offers room for up to two horses or can be transformed into a private recreation space.
The gourmet kitchen is a showstopper with a large marble waterfall-edge island, Wolf appliances, Sub-Zero refrigerator, breakfast nook, and a separate Prep Kitchen. You''ll also find two walk-in pantries and a dedicated work room for extra storage and functionality.
Upgraded throughout with designer finishes including custom cabinetry, high-end hardware, wide-plank European oak hardwood flooring, and luxurious large-format tile in the spa-inspired primary bath—featuring an oversized soaking tub and a spacious dual-head glass-enclosed shower.
All bedrooms are en-suite, including a convenient first-floor guest suite. Situated on a private corner lot on a quiet cul-de-sac, the home also includes extensive electrical upgrades, pre-wiring for surround sound and exterior security, and a leased solar system for energy efficiency. Must see to appreciate the quality and the luxury of this beautiful estate. Check the listing Supplements.
Professional Photos to follow, these pictures were taken before the owner moved in and when it was vacant.
Property Details
Price:
$2,650,770
MLS #:
SR25159520
Status:
Active
Beds:
5
Baths:
6
Type:
Single Family
Subtype:
Single Family Residence
Neighborhood:
chtchatsworth
Listed Date:
Jul 18, 2025
Finished Sq Ft:
4,872
Lot Size:
20,053 sqft / 0.46 acres (approx)
Year Built:
2025
See this Listing
Schools
School District:
Los Angeles Unified
Elementary School:
Germain
Middle School:
Lawrence
High School:
Chatsworth
Interior
Appliances
Dishwasher, Double Oven, Electric Cooktop, Disposal, Microwave, Range Hood, Refrigerator
Bathrooms
5 Full Bathrooms, 1 Half Bathroom
Cooling
Central Air, Electric, Zoned
Flooring
Tile, Wood
Heating
Central, Electric, Fireplace(s), Forced Air, Zoned
Laundry Features
Gas Dryer Hookup, Individual Room, Inside, Washer Hookup
Exterior
Architectural Style
See Remarks
Association Amenities
Horse Trails, Call for Rules, Controlled Access
Community Features
Curbs, Horse Trails, Sidewalks, Street Lights
Construction Materials
Stone Veneer, Stucco
Exterior Features
Rain Gutters
Parking Features
Driveway, Garage, Garage – Single Door, Garage Door Opener, Off Street
Parking Spots
2.00
Roof
Concrete, Flat Tile
Security Features
Automatic Gate, Fire and Smoke Detection System, Fire Sprinkler System, Gated Community, Smoke Detector(s)
Financial
HOA Name
Verona Estates Community Association
Map
Community
- Address11091 Woodcrest Court Chatsworth CA
- NeighborhoodCHT – Chatsworth
- CityChatsworth
- CountyLos Angeles
- Zip Code91311
Subdivisions in Chatsworth
Market Summary
Current real estate data for Single Family in Chatsworth as of Oct 19, 2025
82
Single Family Listed
163
Avg DOM
549
Avg $ / SqFt
$1,873,032
Avg List Price
Property Summary
- 11091 Woodcrest Court Chatsworth CA is a Single Family for sale in Chatsworth, CA, 91311. It is listed for $2,650,770 and features 5 beds, 6 baths, and has approximately 4,872 square feet of living space, and was originally constructed in 2025. The current price per square foot is $544. The average price per square foot for Single Family listings in Chatsworth is $549. The average listing price for Single Family in Chatsworth is $1,873,032.
Similar Listings Nearby
11091 Woodcrest Court
Chatsworth, CA

