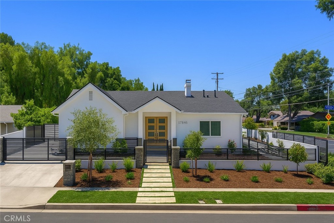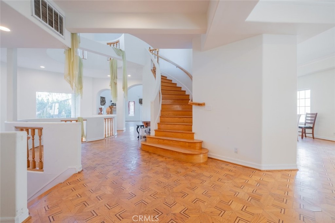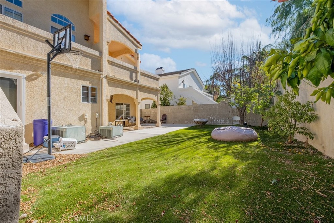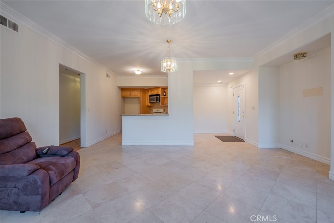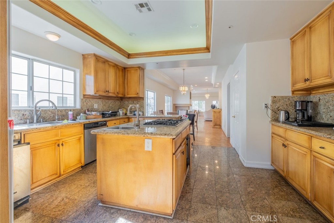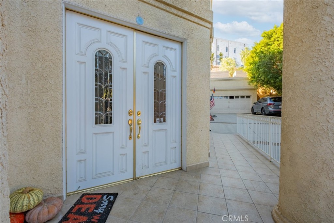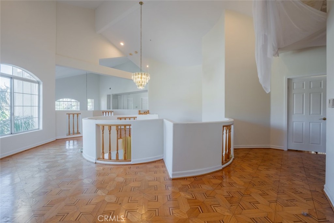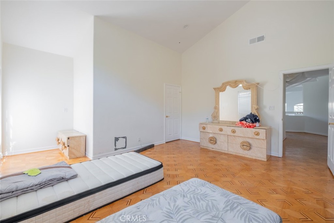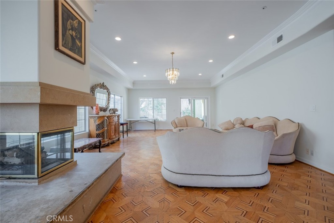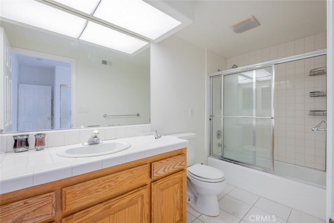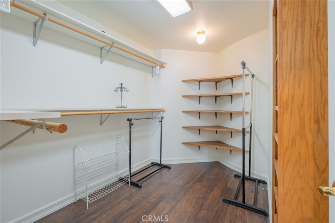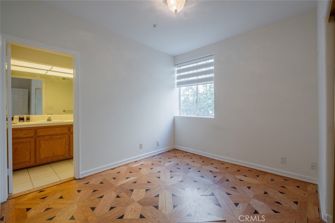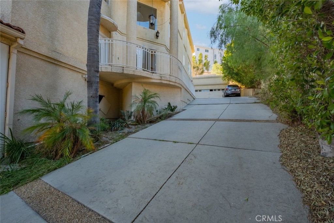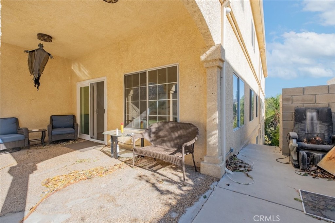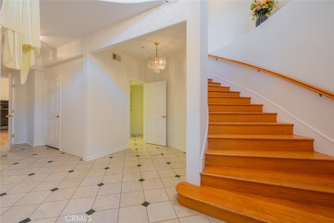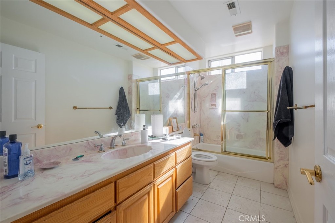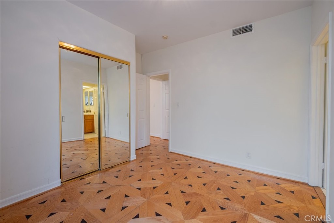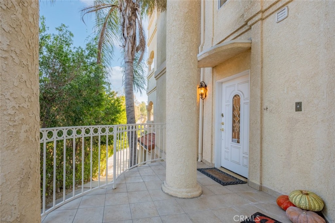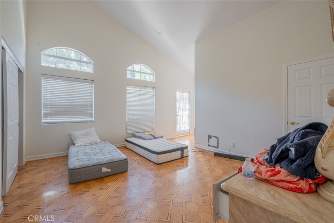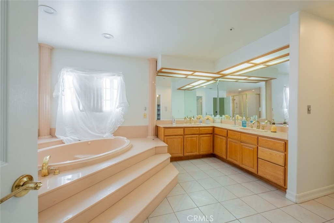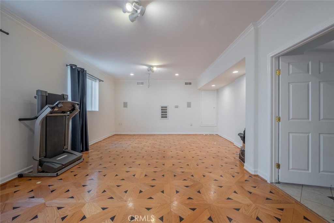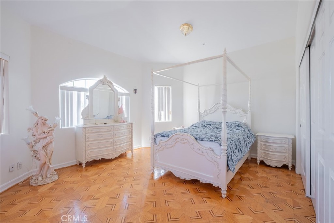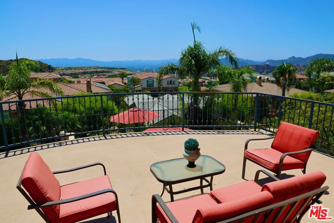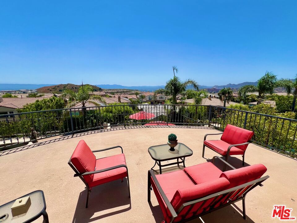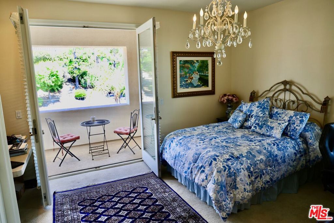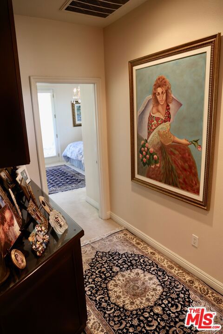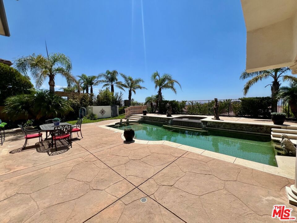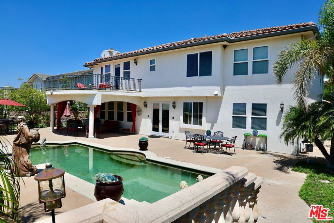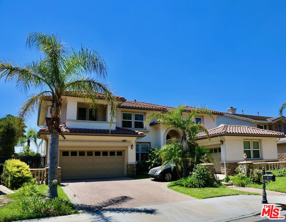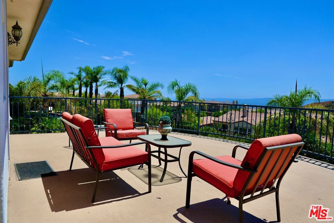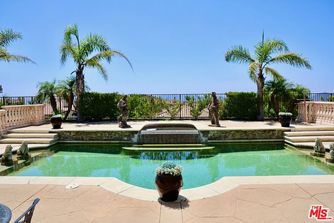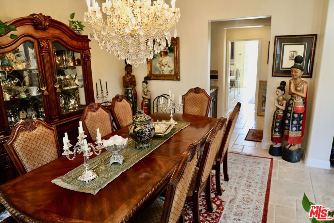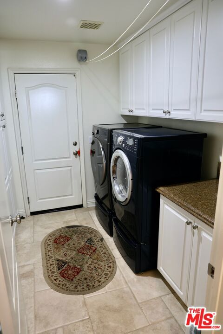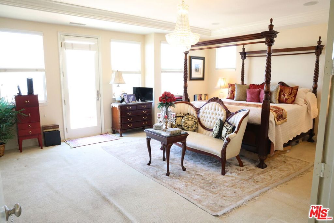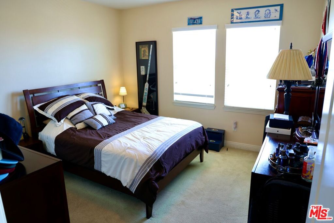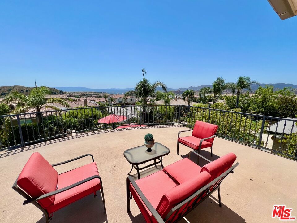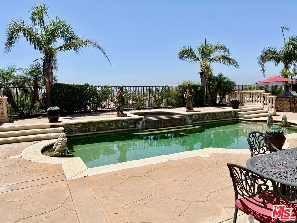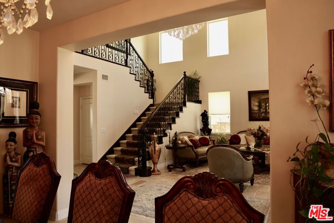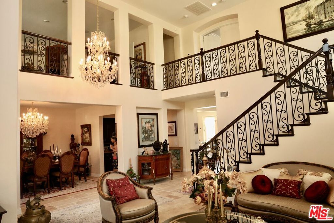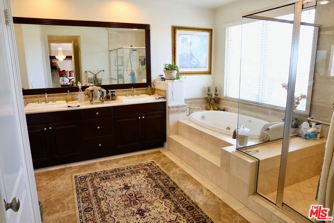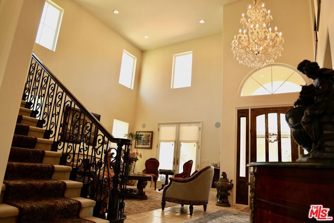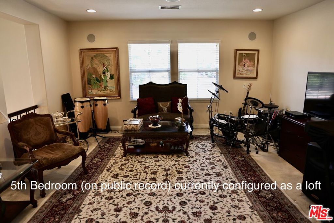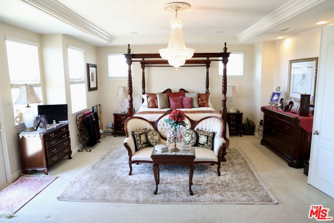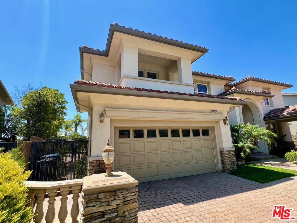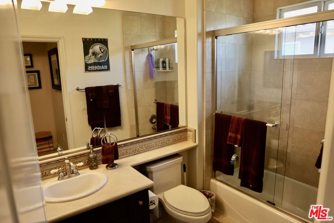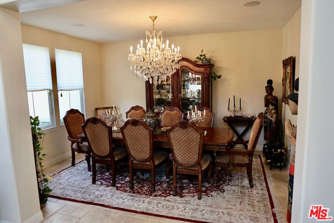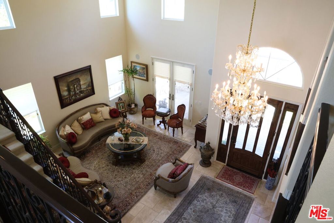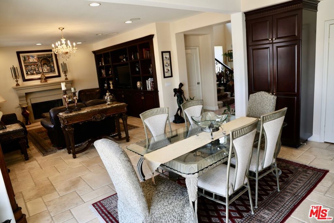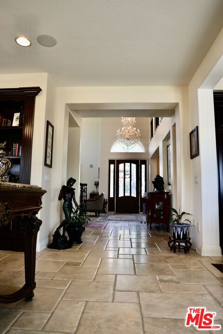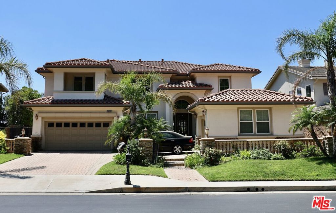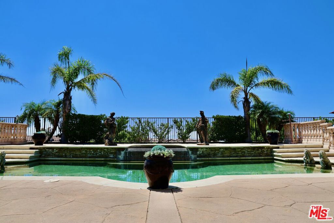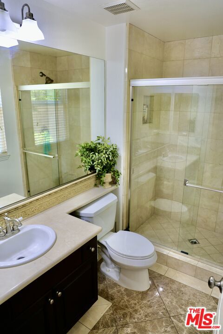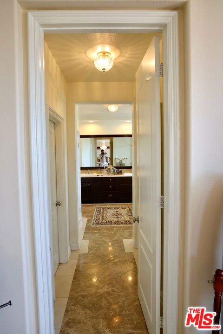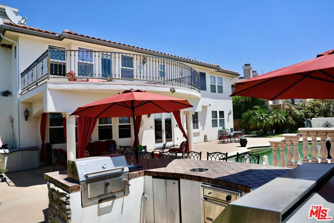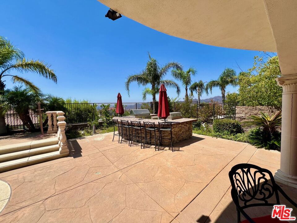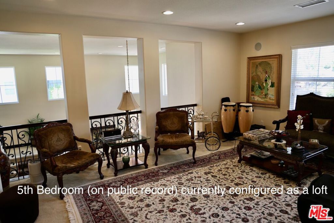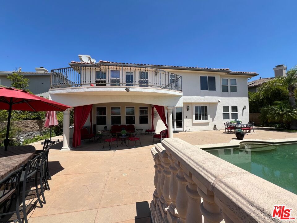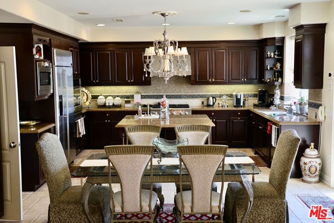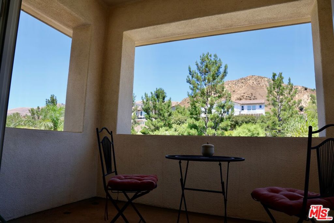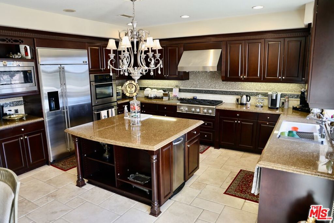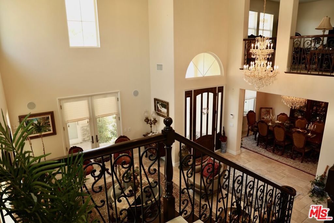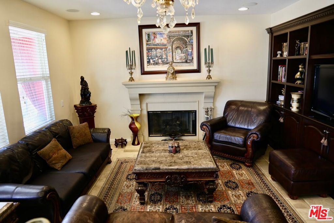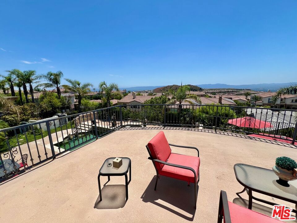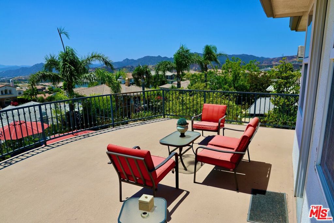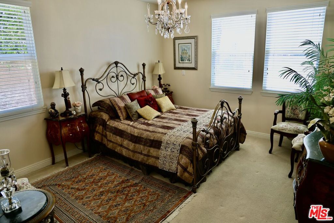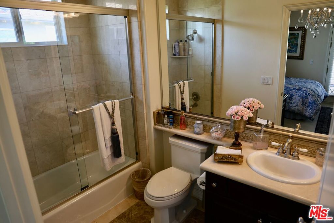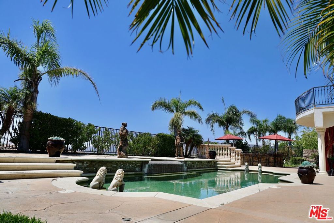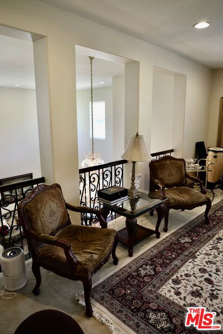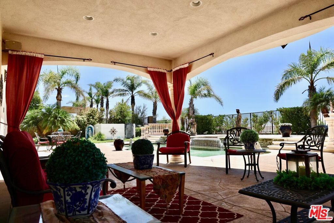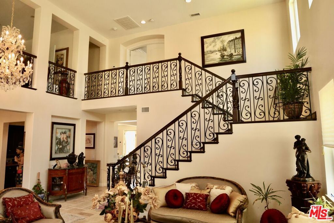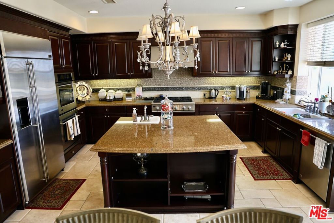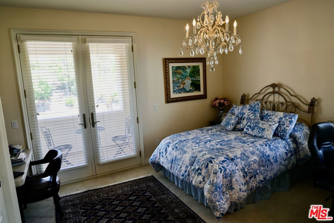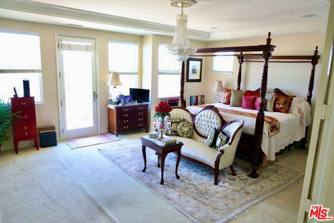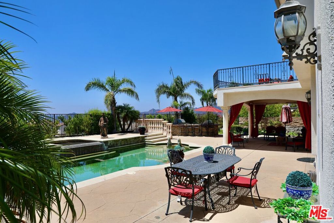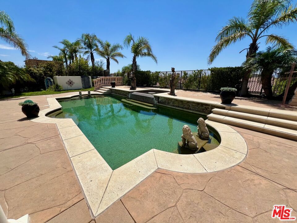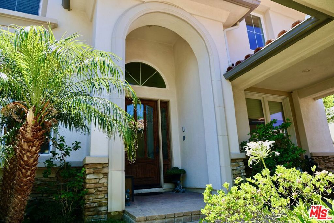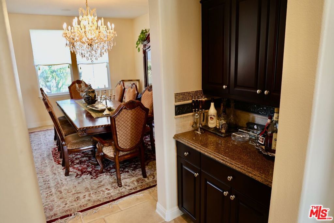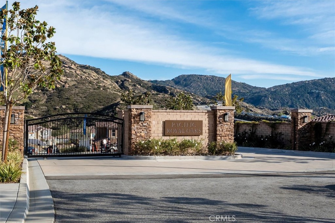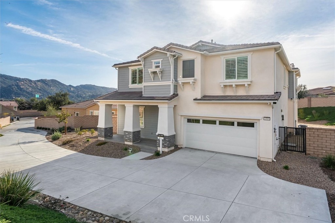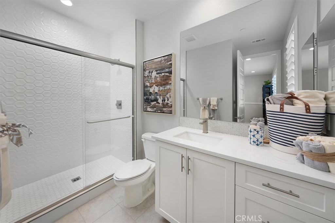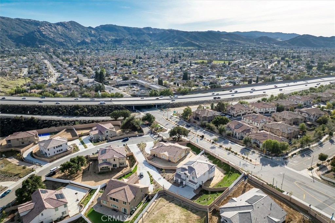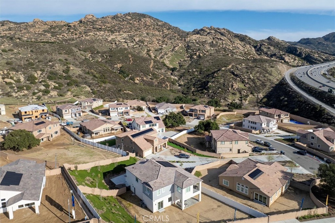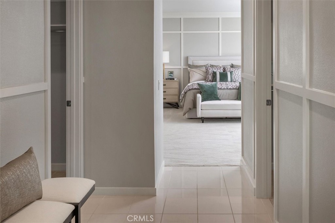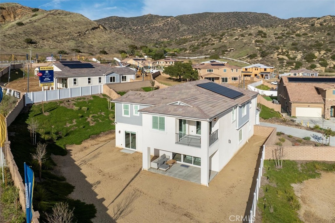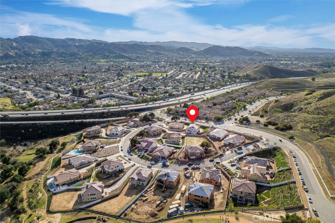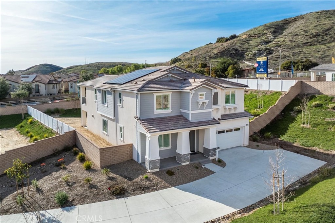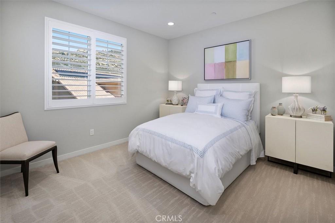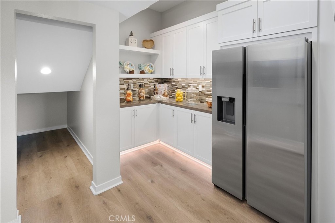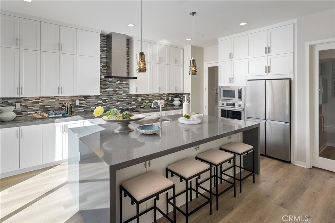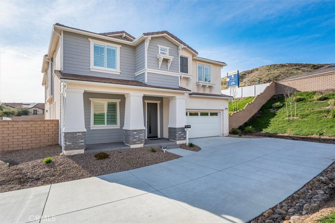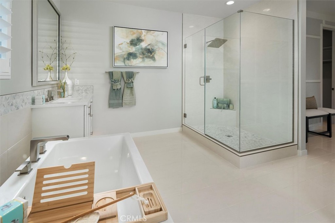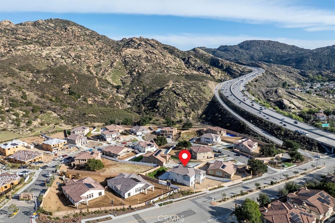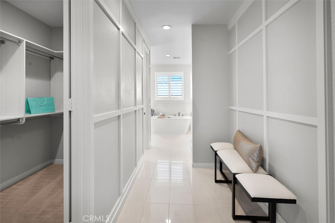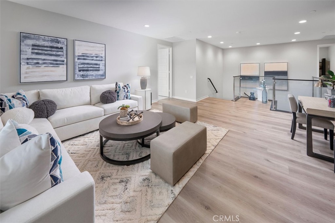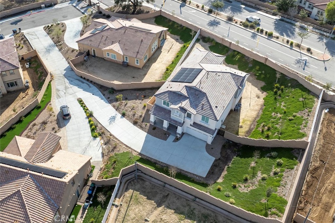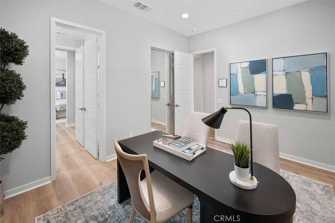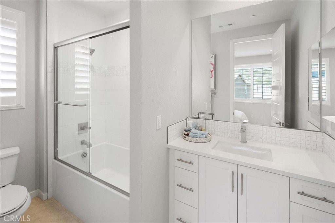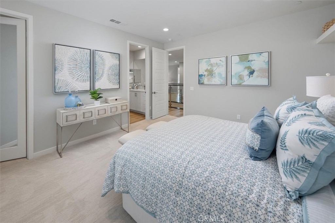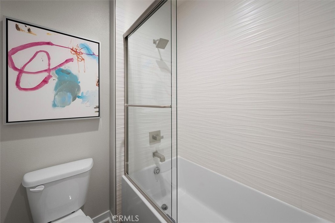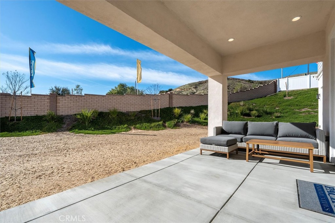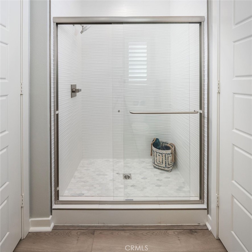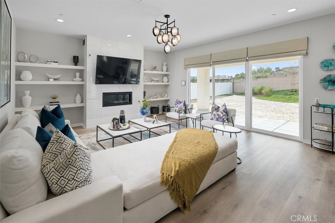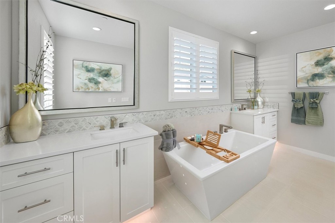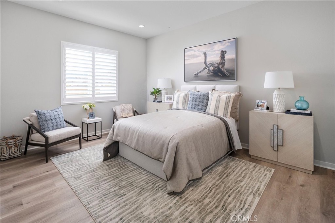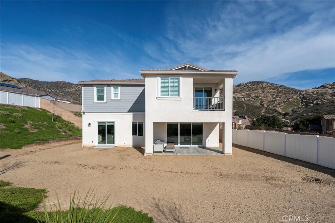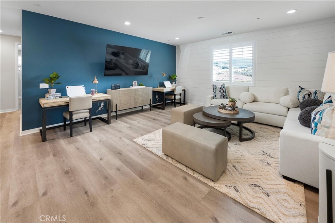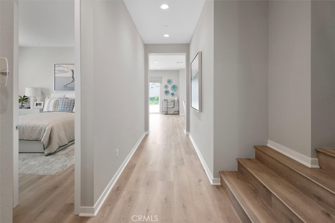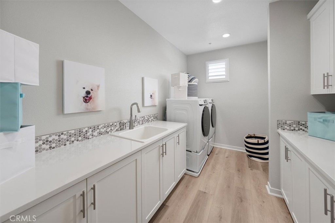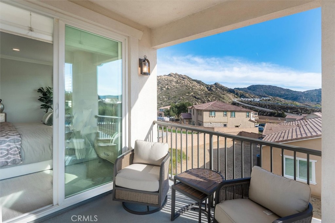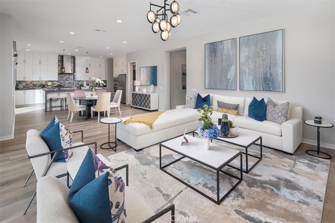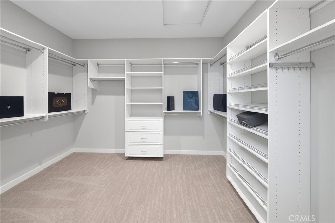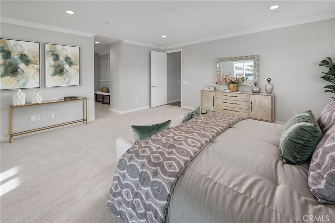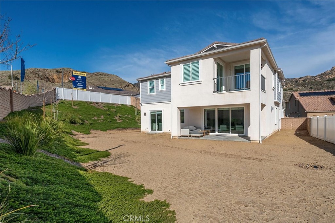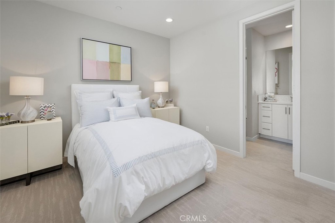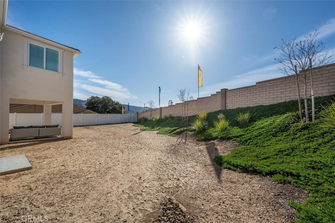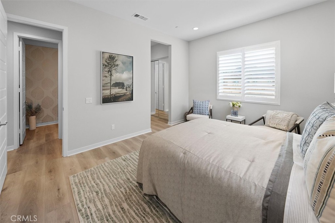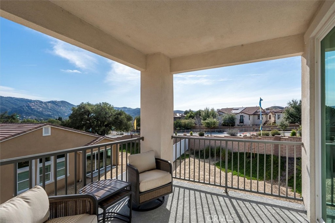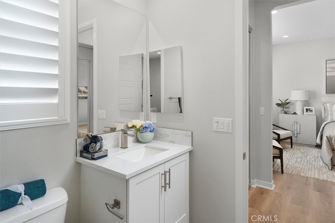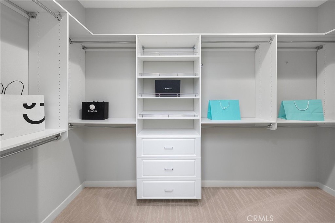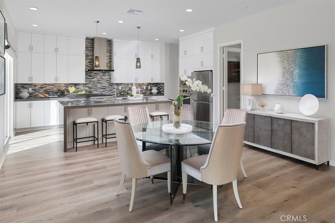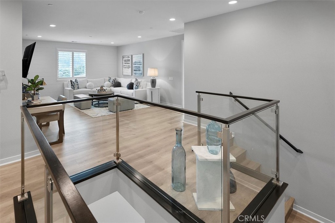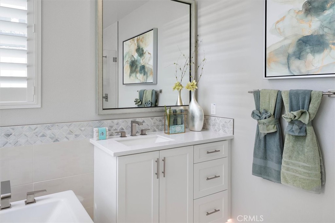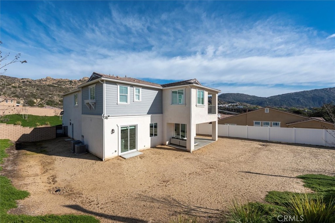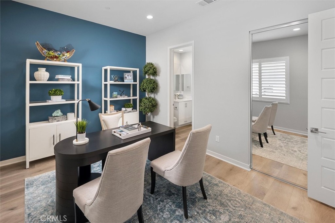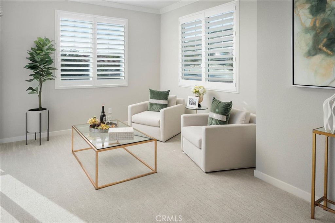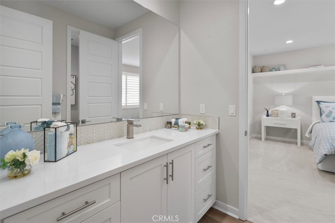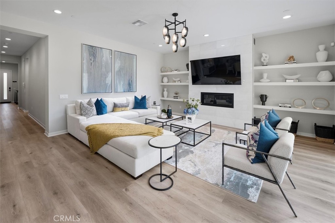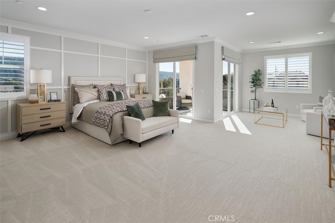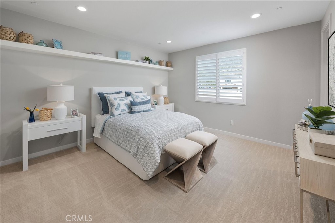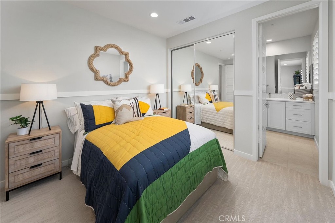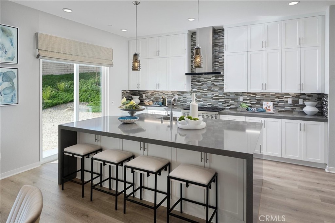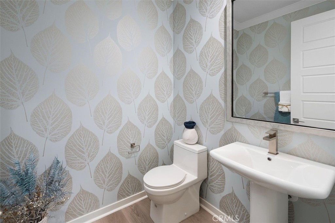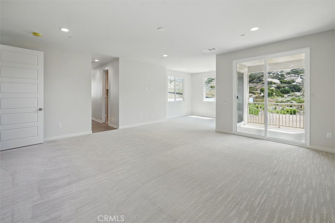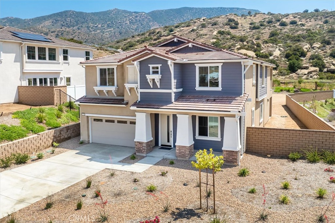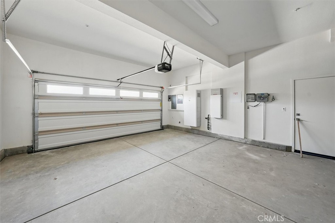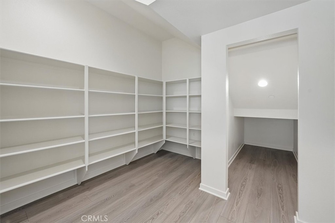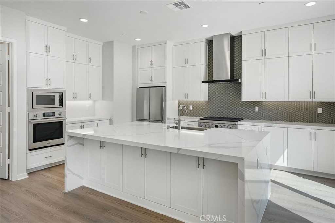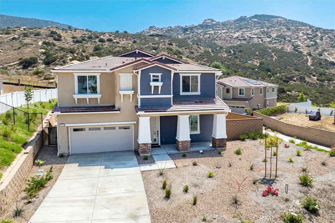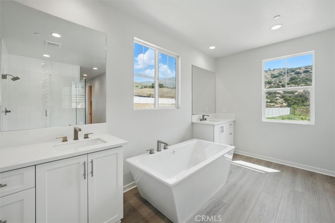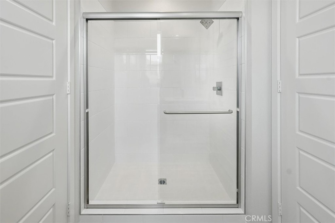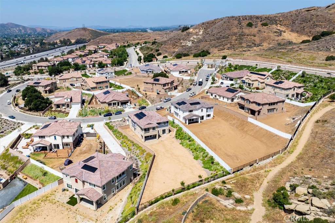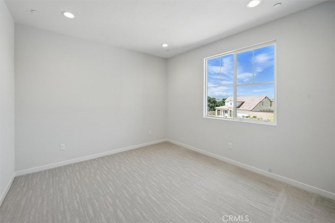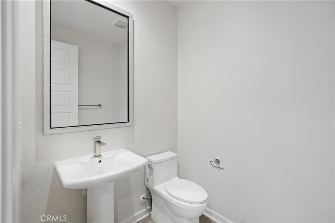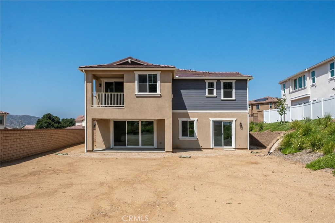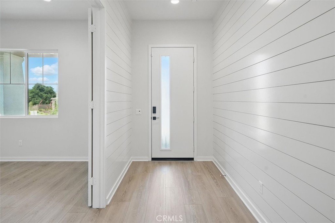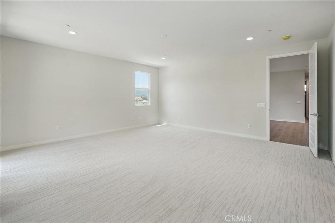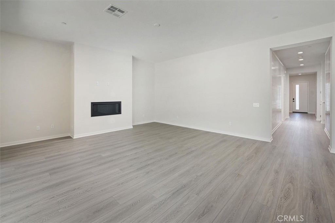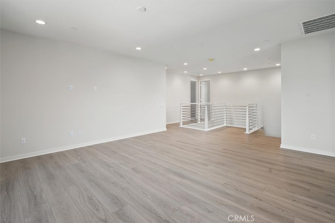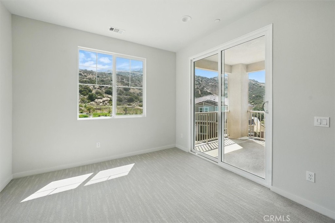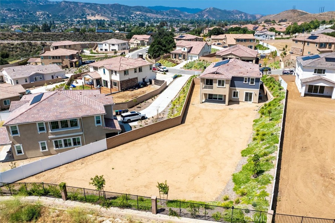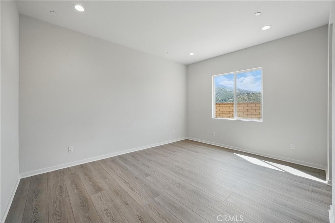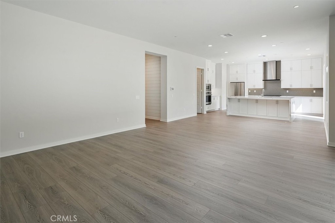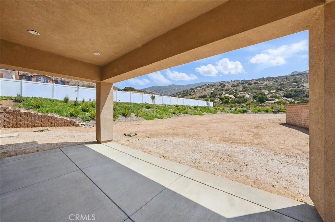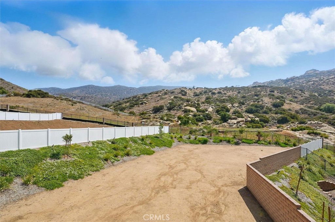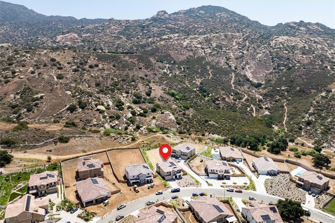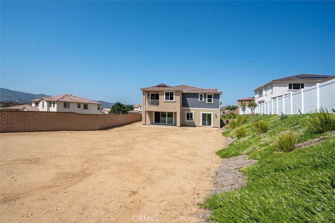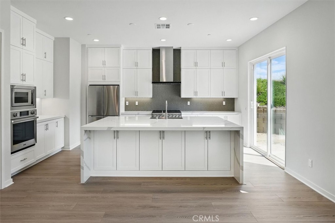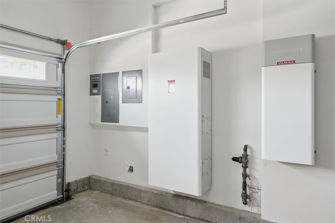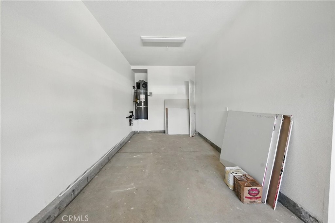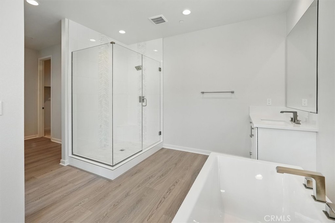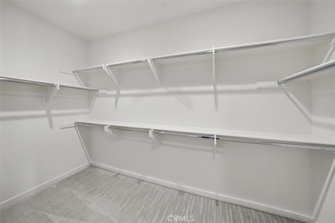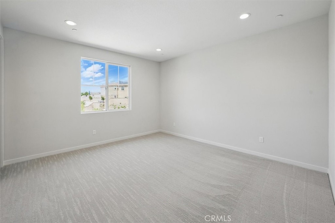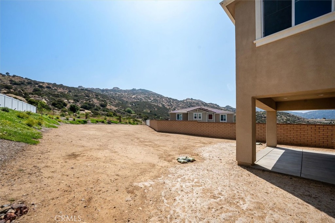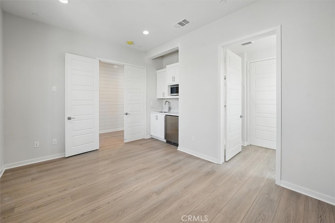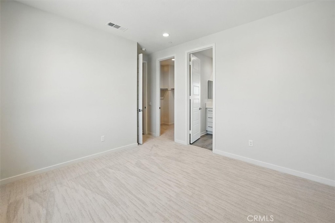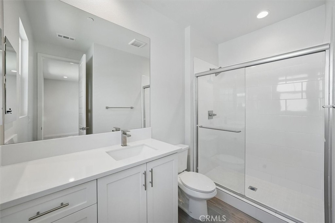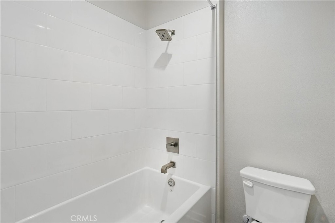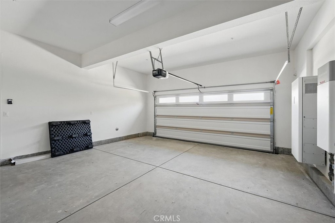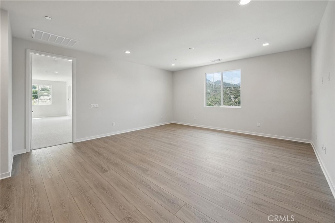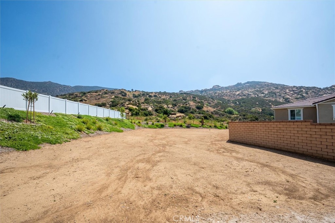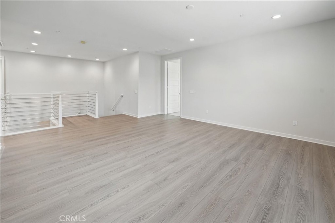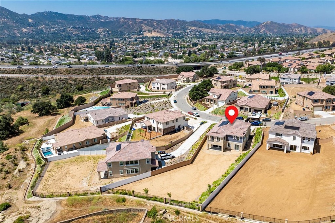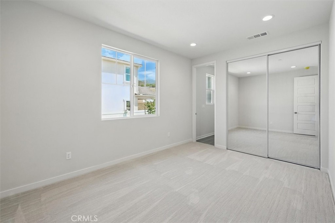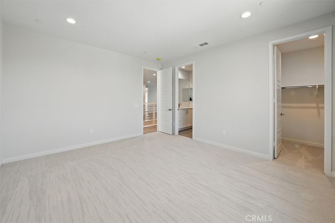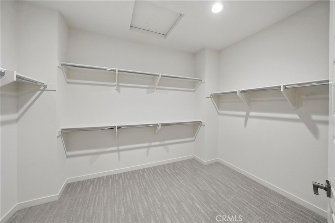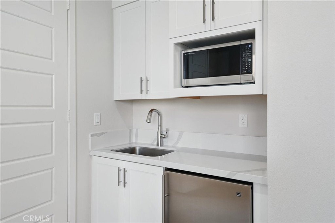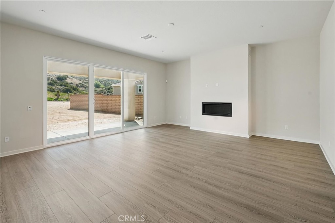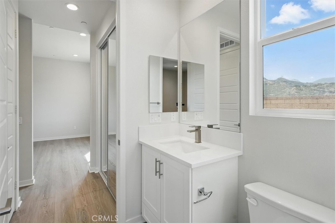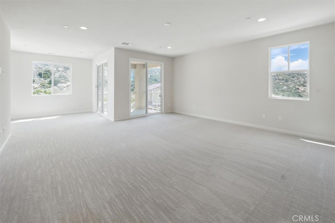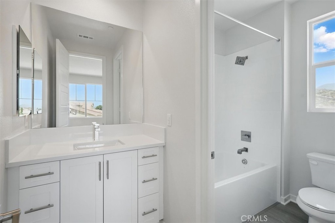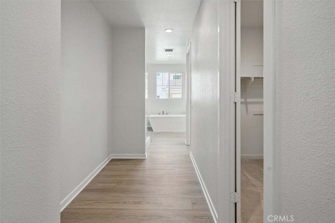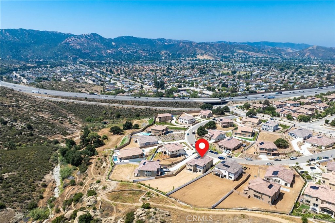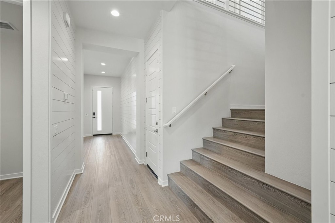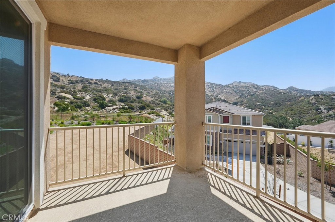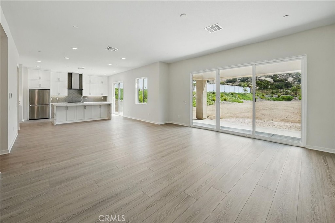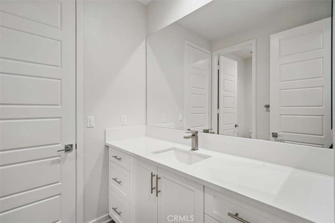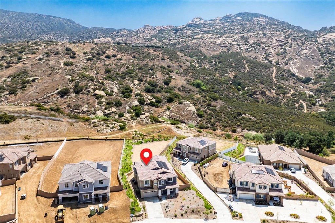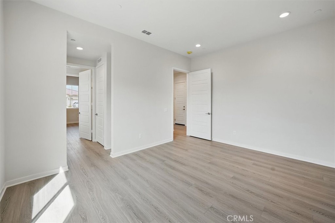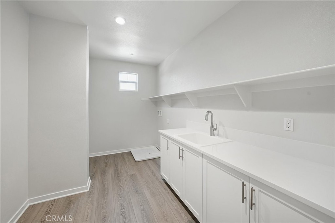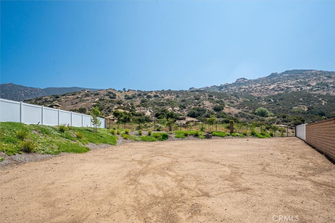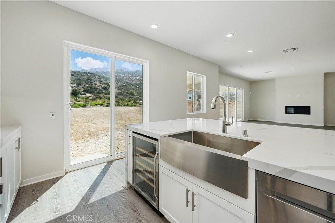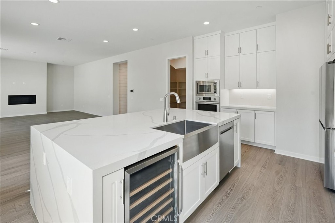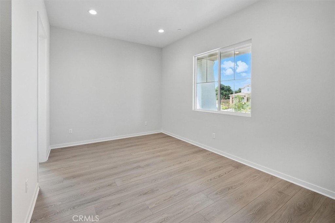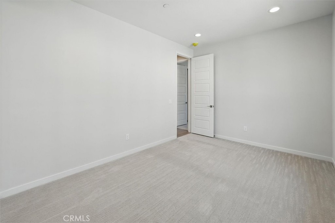Welcome to this beautifully updated, move-in ready two-story pool &' spa home in the highly sought-after Prime Chatsworth area. This contemporary 5-bedroom, 3-bathroom home offers over 3,500 sq ft of living space on an approx. 11,000 sq ft lot, combining modern luxury with comfort and functionality.
Step inside through the elegant double-door entry &' be greeted by a striking wrought iron staircase &' an excellent floor plan featuring three spacious living areas: living room, formal dining room, and a cozy family room with custom-built-ins, marble-topped wet bar, and a wine cooler. French doors lead you to the private entertainer’s backyard with a pool, spa, fire pit, and tranquil waterfall feature.
The fully remodeled chef’s kitchen is a showstopper, boasting:
• Custom maple cabinets with Blum soft-close drawers
• Maplewood lacquer white &' blue finish by Catalina Paint
• Striking quartz countertops and full quartz backsplash
• Under-cabinet lighting
• High-end Newport Brass faucet
• All top-tier Wolf appliances: gas range, dishwasher, steamer, warming drawer &' Subzero refrigerator
• Island with pop-up electric socket
Upstairs, the primary suite features double glass doors opening to a private balcony overlooking the backyard oasis. The en-suite bath offers a spa-like retreat w/a walk-in closet, custom finishes, and elegant design. You''ll find four bedrooms upstairs and one bedroom and one Bath downstairs, perfect for guests or a home office. ( Two upstairs bedrooms were combined to create a larger space but can easily be converted back.)
The remodeled upstairs bathroom includes porcelain tile, Newport Brass fixtures, and custom maple cabinetry with built-ins.
Additional Features:
• Brand-new Two energy-efficient central HVAC system
• Whole-house water softener system
• New storage cabinets throughout the garage
• 3-cars garage with RV parking, with finished floors &' additional parking for 3 or more cars in the driveway.
• Full exterior Ring camera security system for peace of mind
• Recessed lighting, dual-pane windows, and elegant plantation shutters throughout
• Crown Molding
Located near parks, horse trails, shopping, and offering easy freeway access, this home blends elegance, comfort, and convenience.
This exceptional home blends contemporary luxury with functionality, offering a rare opportunity to enjoy upscale living in one of Chatsworth’s finest neighborhoods.
Don’t miss your chance to own this one-of-a-kind Chatsworth gem!
Step inside through the elegant double-door entry &' be greeted by a striking wrought iron staircase &' an excellent floor plan featuring three spacious living areas: living room, formal dining room, and a cozy family room with custom-built-ins, marble-topped wet bar, and a wine cooler. French doors lead you to the private entertainer’s backyard with a pool, spa, fire pit, and tranquil waterfall feature.
The fully remodeled chef’s kitchen is a showstopper, boasting:
• Custom maple cabinets with Blum soft-close drawers
• Maplewood lacquer white &' blue finish by Catalina Paint
• Striking quartz countertops and full quartz backsplash
• Under-cabinet lighting
• High-end Newport Brass faucet
• All top-tier Wolf appliances: gas range, dishwasher, steamer, warming drawer &' Subzero refrigerator
• Island with pop-up electric socket
Upstairs, the primary suite features double glass doors opening to a private balcony overlooking the backyard oasis. The en-suite bath offers a spa-like retreat w/a walk-in closet, custom finishes, and elegant design. You''ll find four bedrooms upstairs and one bedroom and one Bath downstairs, perfect for guests or a home office. ( Two upstairs bedrooms were combined to create a larger space but can easily be converted back.)
The remodeled upstairs bathroom includes porcelain tile, Newport Brass fixtures, and custom maple cabinetry with built-ins.
Additional Features:
• Brand-new Two energy-efficient central HVAC system
• Whole-house water softener system
• New storage cabinets throughout the garage
• 3-cars garage with RV parking, with finished floors &' additional parking for 3 or more cars in the driveway.
• Full exterior Ring camera security system for peace of mind
• Recessed lighting, dual-pane windows, and elegant plantation shutters throughout
• Crown Molding
Located near parks, horse trails, shopping, and offering easy freeway access, this home blends elegance, comfort, and convenience.
This exceptional home blends contemporary luxury with functionality, offering a rare opportunity to enjoy upscale living in one of Chatsworth’s finest neighborhoods.
Don’t miss your chance to own this one-of-a-kind Chatsworth gem!
Property Details
Price:
$1,568,721
MLS #:
SR25086118
Status:
Active
Beds:
5
Baths:
3
Address:
11030 Cozycroft Avenue
Type:
Single Family
Subtype:
Single Family Residence
Neighborhood:
chtchatsworth
City:
Chatsworth
Listed Date:
Apr 20, 2025
State:
CA
Finished Sq Ft:
3,516
ZIP:
91311
Lot Size:
10,969 sqft / 0.25 acres (approx)
Year Built:
1978
See this Listing
Mortgage Calculator
Schools
School District:
Los Angeles Unified
Interior
Appliances
Barbecue, Convection Oven, Dishwasher, Electric Oven, Disposal, Gas Range, Range Hood, Refrigerator, Warming Drawer, Water Softener
Cooling
Central Air, Dual, E N E R G Y S T A R Qualified Equipment
Fireplace Features
Dining Room, Family Room, Electric, Decorative, Fire Pit, See Remarks
Flooring
See Remarks, Tile, Wood
Heating
Central, E N E R G Y S T A R Qualified Equipment, Fireplace(s), Forced Air, Natural Gas
Interior Features
Balcony, Ceiling Fan(s), Coffered Ceiling(s), Crown Molding, High Ceilings, Open Floorplan, Pantry, Quartz Counters, Recessed Lighting, Storage, Wet Bar
Window Features
Double Pane Windows, Plantation Shutters
Exterior
Community Features
Curbs, Sidewalks, Street Lights, Valley
Fencing
Block, Wrought Iron
Foundation Details
Combination
Garage Spaces
3.00
Lot Features
Back Yard, Front Yard, Lawn, Yard
Parking Features
Built- In Storage, Direct Garage Access, Concrete, Garage, Garage – Two Door, Garage Door Opener, R V Access/ Parking, R V Potential, Side by Side
Parking Spots
6.00
Pool Features
Private, Gunite, In Ground
Roof
Tile
Security Features
Carbon Monoxide Detector(s), Smoke Detector(s)
Sewer
Public Sewer, Sewer Paid
Spa Features
Private, Heated, In Ground
Stories Total
2
View
Pool
Water Source
Public
Financial
Association Fee
0.00
Utilities
Natural Gas Connected, Sewer Connected, Water Connected
Map
Community
- Address11030 Cozycroft Avenue Chatsworth CA
- AreaCHT – Chatsworth
- CityChatsworth
- CountyLos Angeles
- Zip Code91311
Similar Listings Nearby
- 9816 Calvin Avenue
Northridge, CA$2,000,000
2.14 miles away
- 22682 La Quilla Drive
Chatsworth, CA$1,995,000
2.39 miles away
- 17846 Horace Street
Granada Hills, CA$1,995,000
3.31 miles away
- 12001 Shoshone Avenue
Granada Hills, CA$1,995,000
3.82 miles away
- 20334 Via Mantua
Porter Ranch, CA$1,995,000
1.90 miles away
- 10356 Claire Avenue
Porter Ranch, CA$1,995,000
1.97 miles away
- 19010 Ingomar Street
Reseda, CA$1,995,000
4.54 miles away
- 6509 Canyon Oaks Drive
Simi Valley, CA$1,991,990
4.64 miles away
- 6536 Canyon Oaks
Simi Valley, CA$1,988,990
4.57 miles away
- 17148 Stare Street
Northridge, CA$1,925,000
4.42 miles away
11030 Cozycroft Avenue
Chatsworth, CA
LIGHTBOX-IMAGES





















































































































