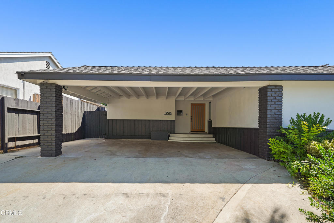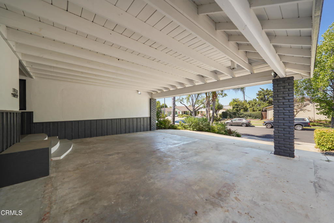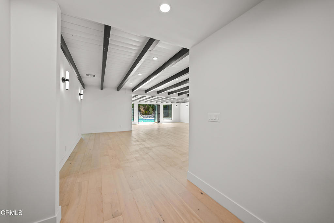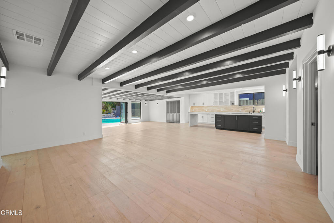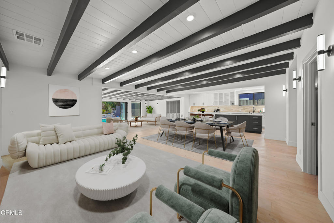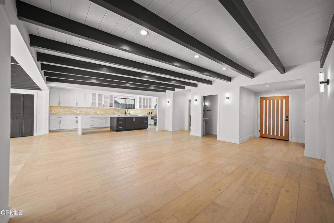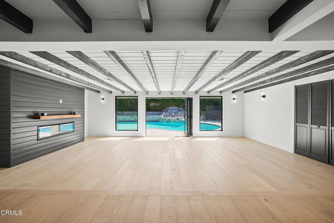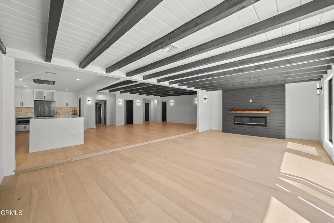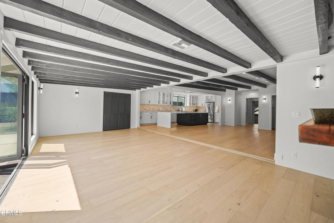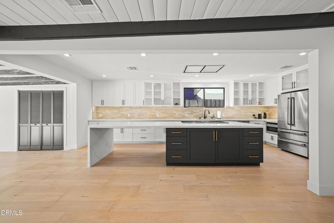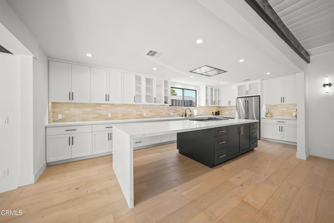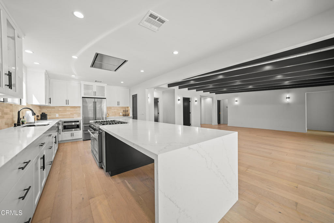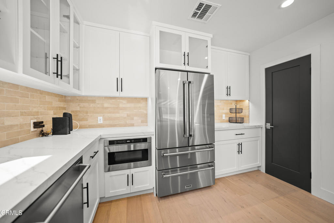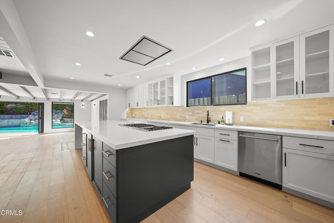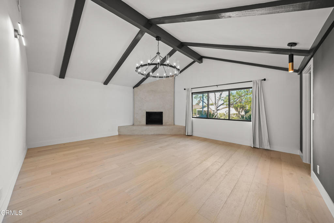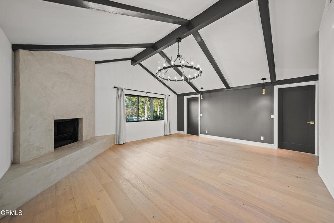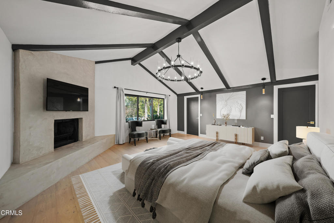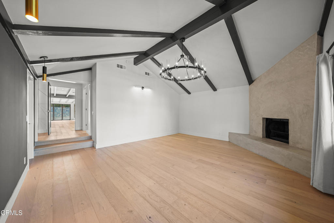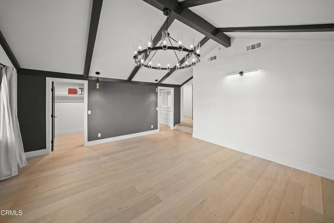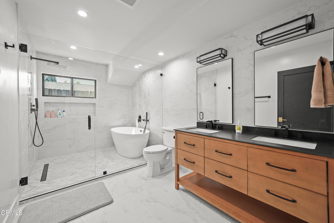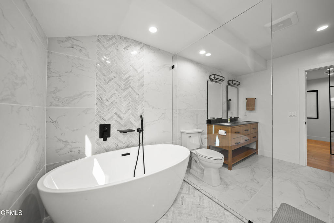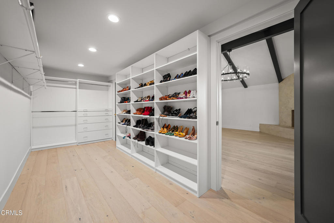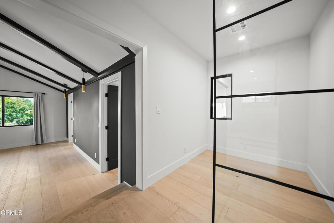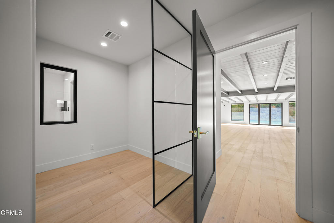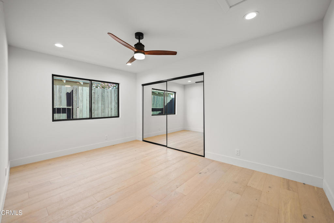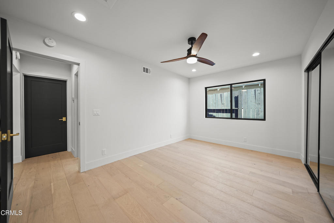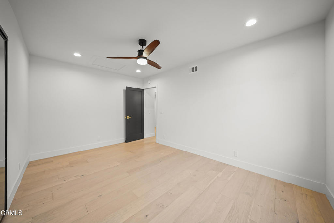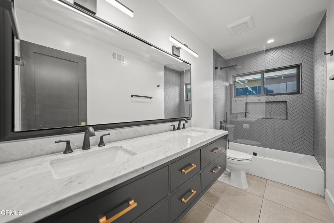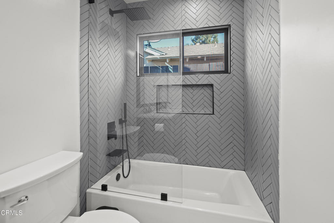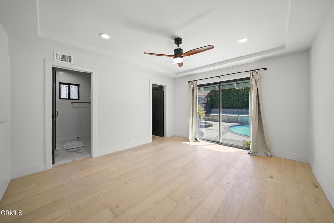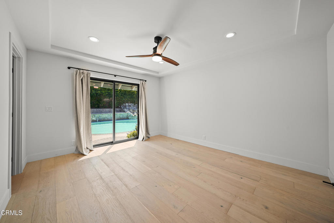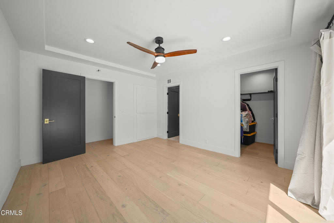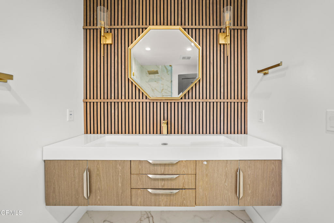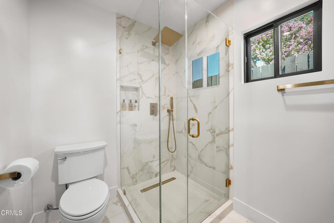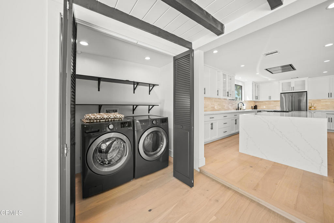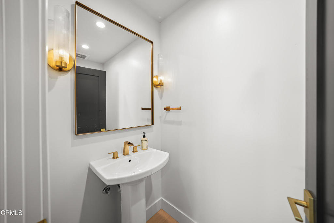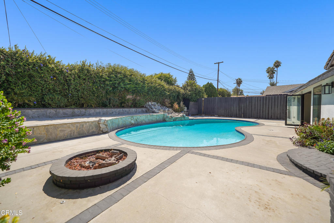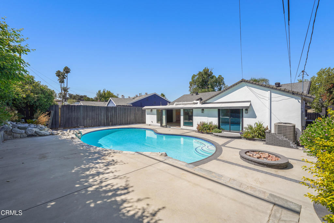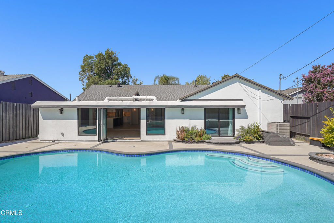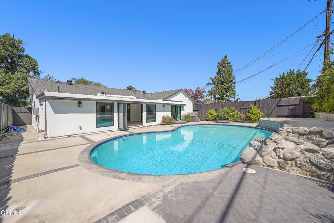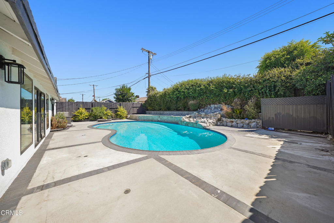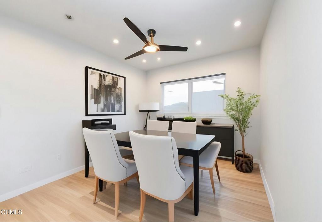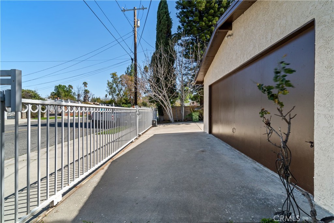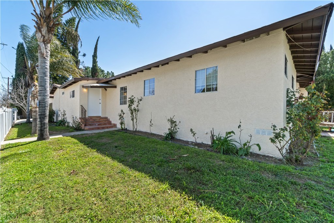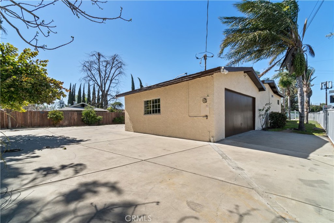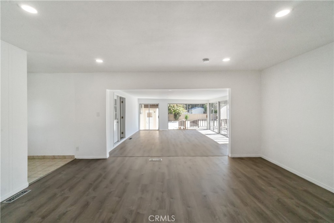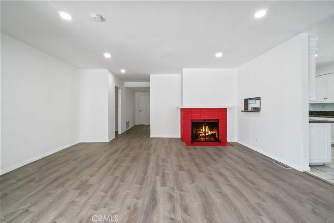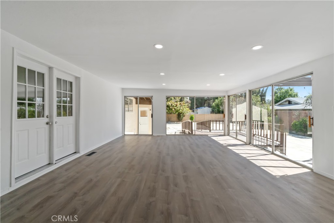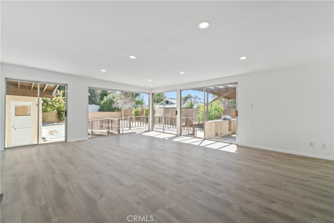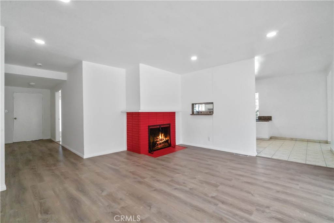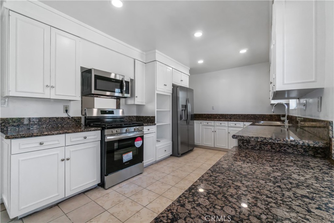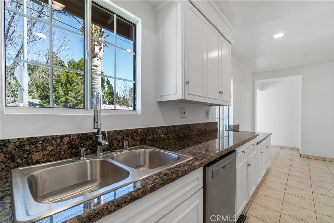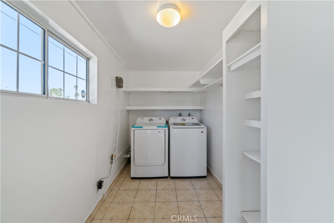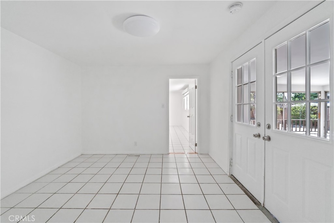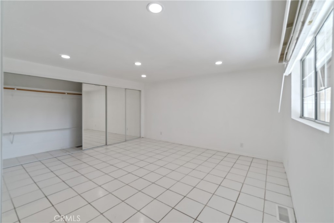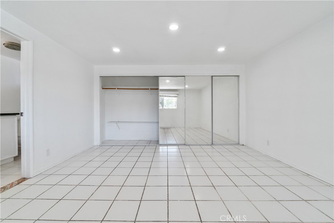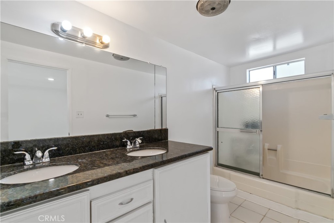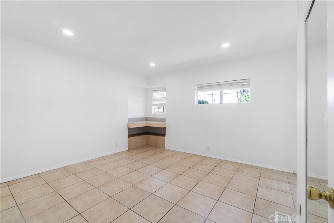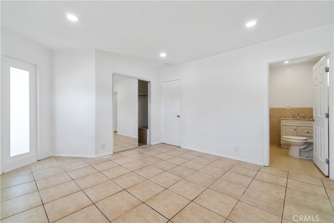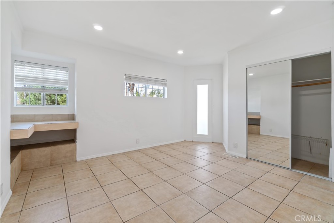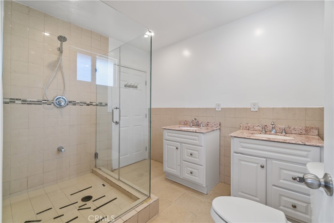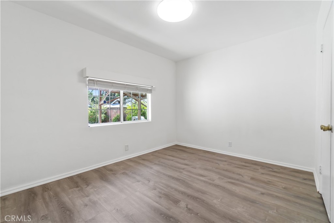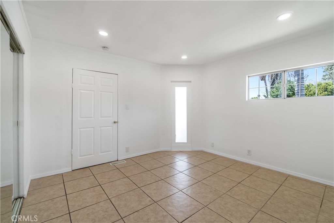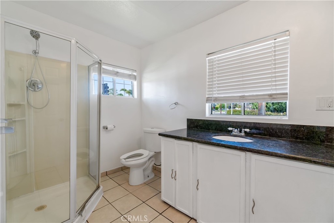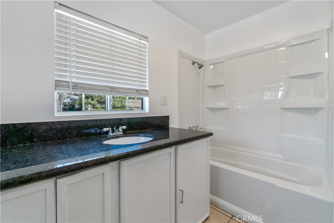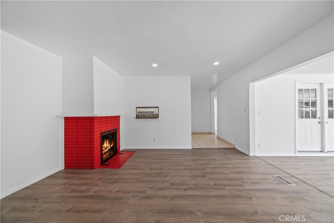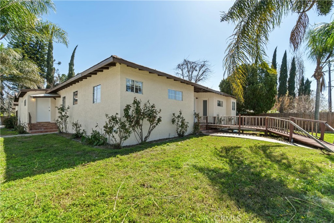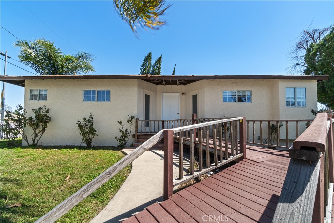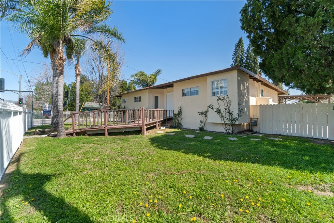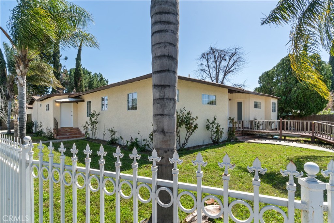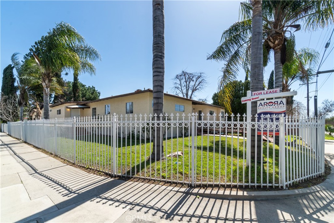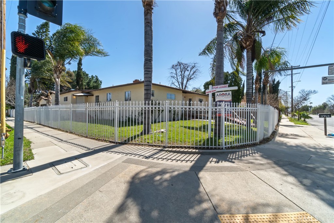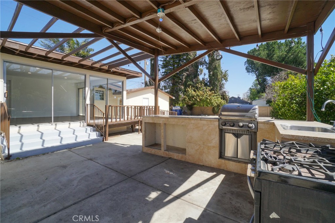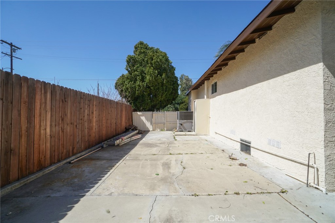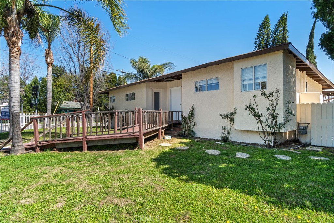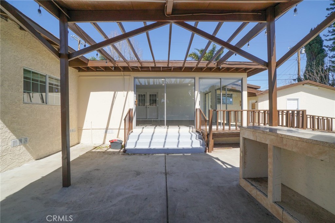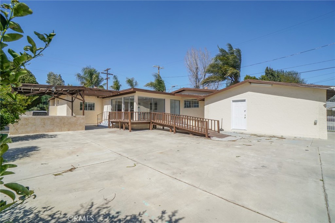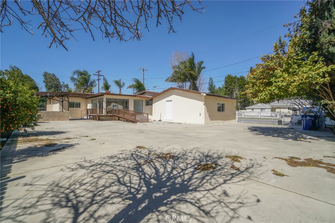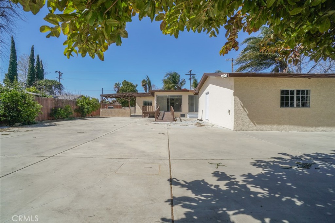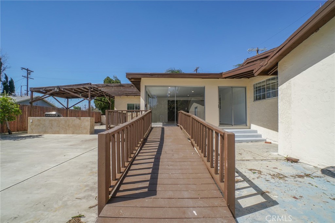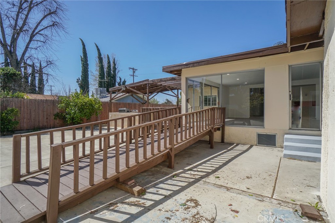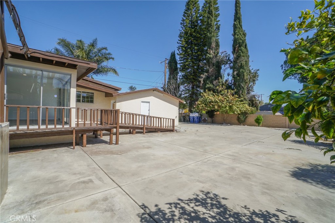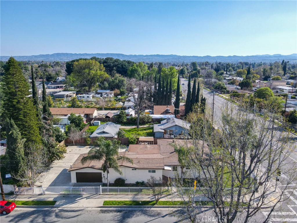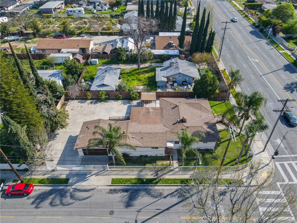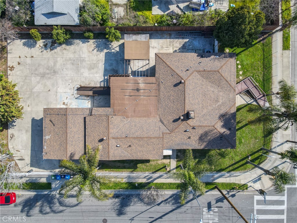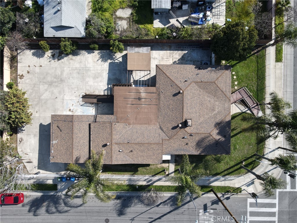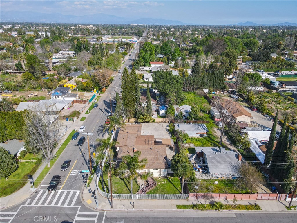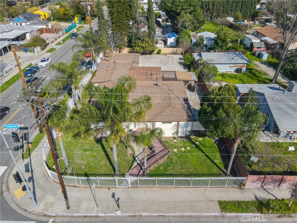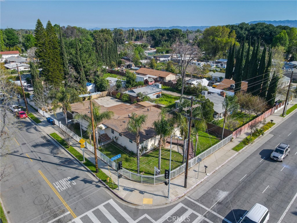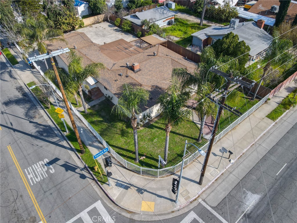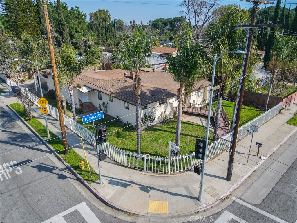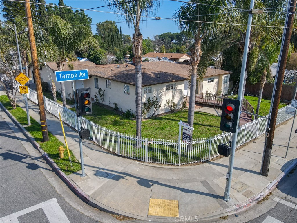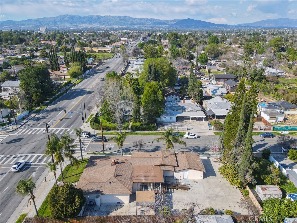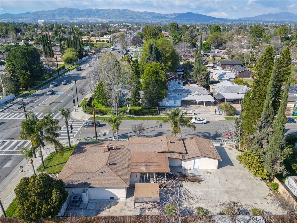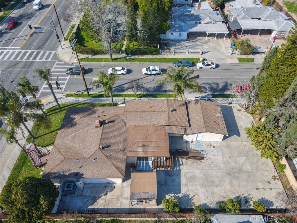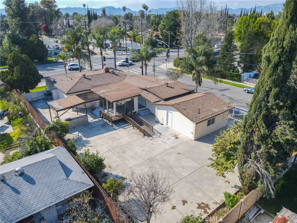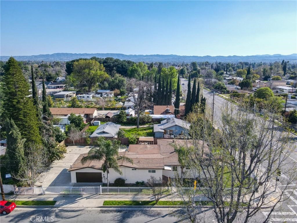FULLY FURNISHED 4-bed/3-bath + den home in northern Chatsworth, offering nearly 3,000 square feet of living space. PETS WELCOME! Nestled on a serene street with only three other houses, this spacious one-story home features an open layout, with a double-sided fireplace between the family room and living room, plus an additional fireplace in the den. New wood floor and new carpet throughout. The kitchen is fully stocked with dishes, glasses, pots, pans, serving trays, bowls, silverware, and stainless-steel appliances, including an oven, microwave, refrigerator, and gas stovetop. There’s ample seating with a kitchen eating area, bar seating, and a formal dining room. The large primary bedroom boasts an ensuite bathroom, a walk-in closet, and an additional closet for extra storage. Outdoors, the property offers a pool, seating area, and picnic table with umbrella. An attached 2-car garage with a long driveway provides plenty of parking. Laundry room includes a washer and dryer, making it truly move-in ready. Gardener and pool service provided. Also available unfurnished.
Property Details
Price:
$6,800
MLS #:
25491521
Status:
Active
Beds:
4
Baths:
3
Address:
10467 N Oakdale Avenue
Type:
Rental
Subtype:
Single Family Residence
Neighborhood:
chtchatsworth
City:
Chatsworth
Listed Date:
Jan 29, 2025
State:
CA
Finished Sq Ft:
2,839
ZIP:
91311
Lot Size:
17,550 sqft / 0.40 acres (approx)
Year Built:
1969
See this Listing
Mortgage Calculator
Schools
Interior
Accessibility Features
36 Inch Or More Wide Halls, 32 Inch Or More Wide Doors, 2+ Access Exits, Doors – Swing In, Low Pile Carpeting
Appliances
Dishwasher, Disposal, Microwave, Refrigerator, Vented Exhaust Fan, Gas Cooktop, Gas Range, Range Hood, Gas Oven
Fireplace Features
Den, Gas, Family Room, Fire Pit, Living Room
Flooring
Carpet, Wood
Heating
Central, Fireplace(s), Natural Gas
Interior Features
Ceiling Fan(s), Bar, Beamed Ceilings, Furnished, Open Floorplan
Pets Allowed
Yes
Window Features
French/ Mullioned, Plantation Shutters, Screens, Blinds, Shutters, Double Pane Windows, Drapes
Exterior
Fencing
Block, Stucco Wall
Foundation Details
Slab
Garage Spaces
2.00
Lot Features
Landscaped, Yard, Rectangular Lot
Parking Features
Built- In Storage, Direct Garage Access, Garage Door Opener, Driveway, Garage – Two Door, Private, Guest
Parking Spots
6.00
Pool Features
Fenced, In Ground, Private
Roof
Tile
Spa Features
None
Stories Total
1
View
Pool
Financial
Map
Community
- Address10467 N Oakdale Avenue Chatsworth CA
- AreaCHT – Chatsworth
- CityChatsworth
- CountyLos Angeles
- Zip Code91311
Similar Listings Nearby
- 8961 Farralone Avenue
West Hills, CA$8,800
3.02 miles away
- 9518 Forbes Avenue
Northridge, CA$8,800
3.98 miles away
- 22455 Needles Street
Chatsworth, CA$8,750
3.01 miles away
- 18521 Calle Vista Circle
Porter Ranch, CA$7,950
2.45 miles away
- 20425 Hemmingway Street
Winnetka, CA$7,700
3.27 miles away
- 9701 Aura Avenue
Northridge, CA$7,500
1.16 miles away
- 7958 Tampa Avenue
Reseda, CA$7,500
3.21 miles away
- 9853 Wish Avenue
Northridge, CA$7,500
3.41 miles away
- 18643 Tulsa Street
Porter Ranch, CA$7,500
1.66 miles away
- 18241 Donmetz Street
Porter Ranch, CA$7,500
2.23 miles away
10467 N Oakdale Avenue
Chatsworth, CA
LIGHTBOX-IMAGES
























































