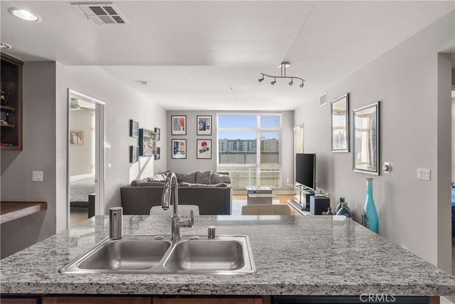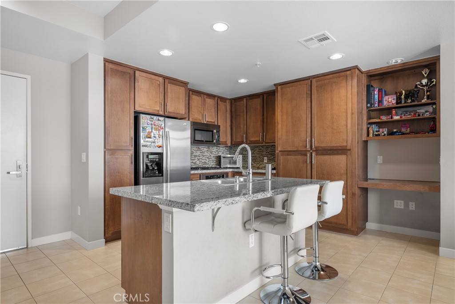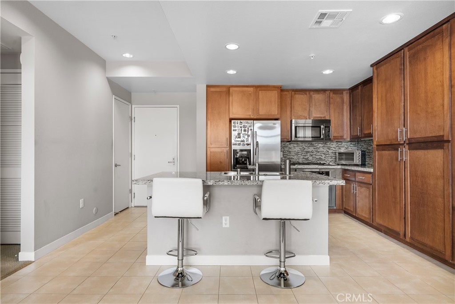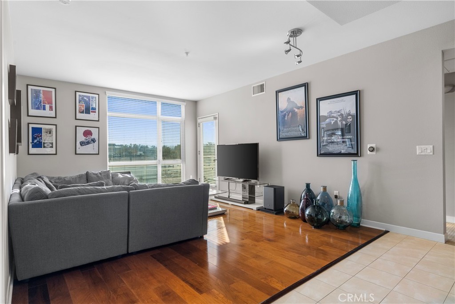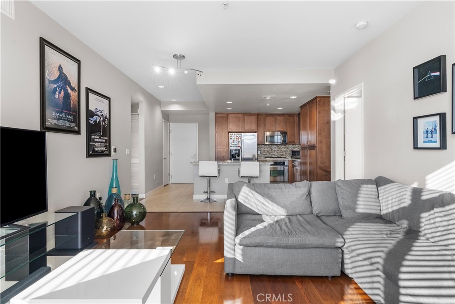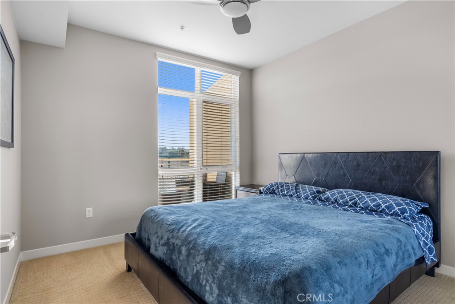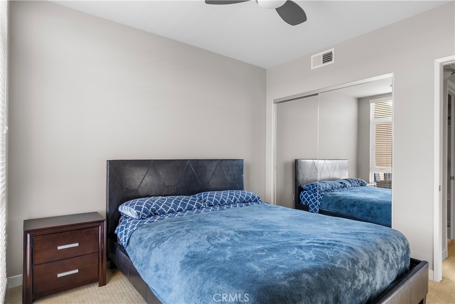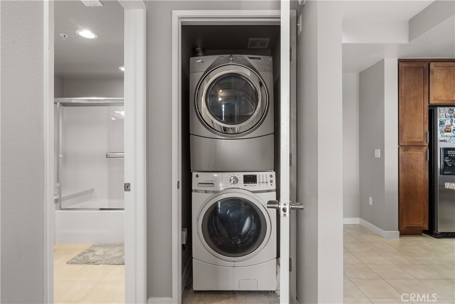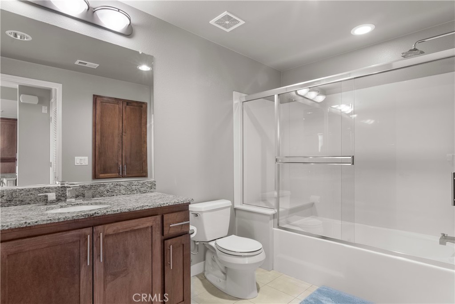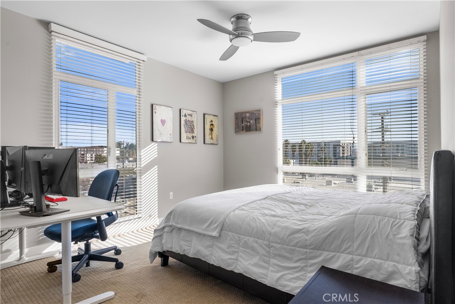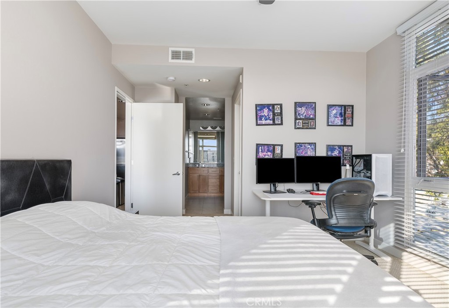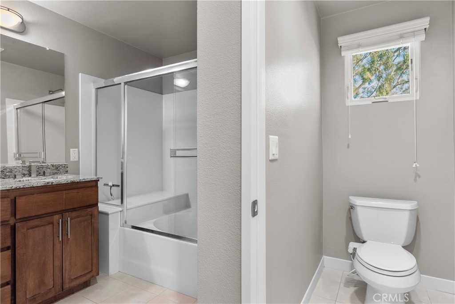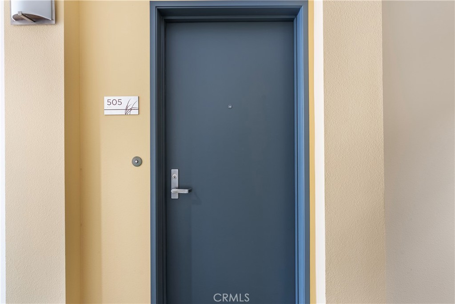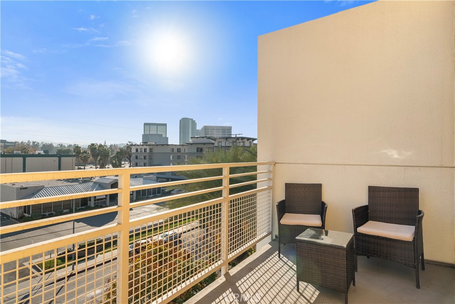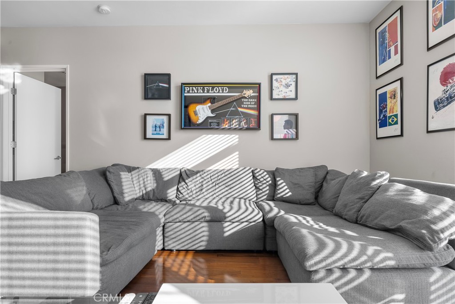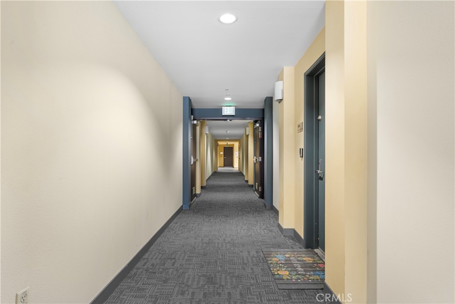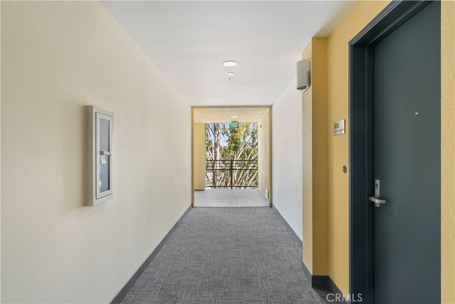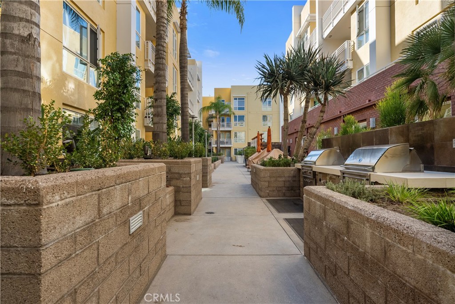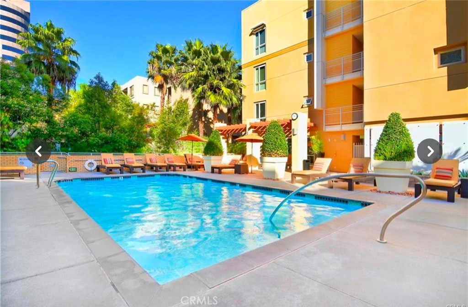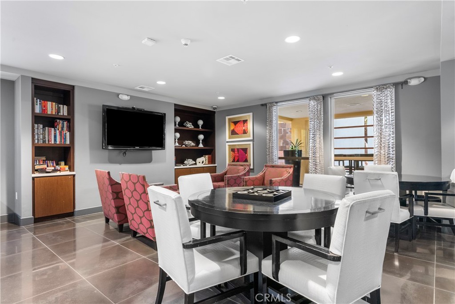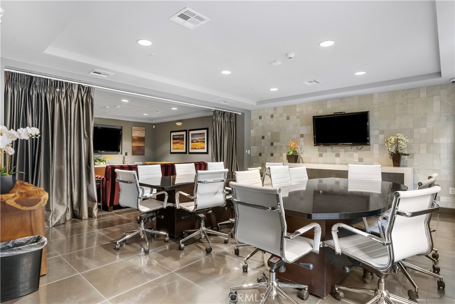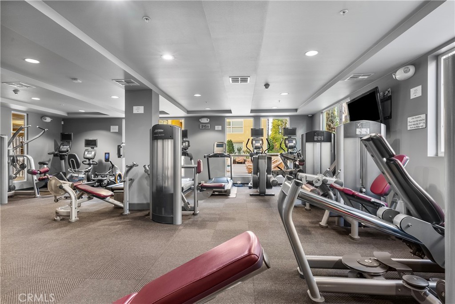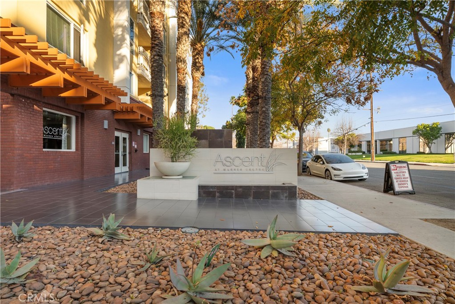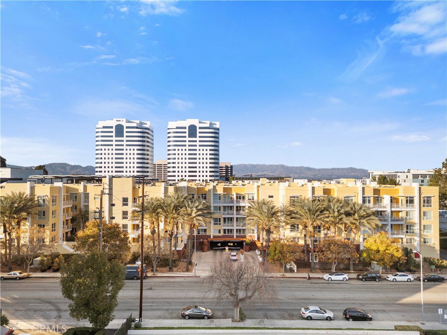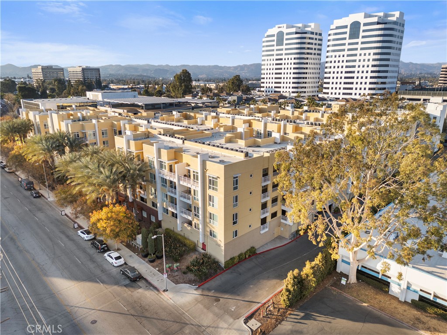This great tri-level town house offers 2 Br and 2 Bath. Enclosed patio, perfect for gatherings or relax after a long day. Spacious living room with soaring high celings. Enjoy the convenience of 2 car attached garage with direct access. The rooms offer walking closet and separate bathrooms with dual sinks.
too much to mention…. Must See to appreciate it!
too much to mention…. Must See to appreciate it!
Property Details
Price:
$609,000
MLS #:
SR25031345
Status:
Pending
Beds:
2
Baths:
2
Address:
10030 Owensmouth Avenue 8
Type:
Condo
Subtype:
Condominium
Neighborhood:
chtchatsworth
City:
Chatsworth
Listed Date:
Feb 10, 2025
State:
CA
Finished Sq Ft:
1,401
ZIP:
91311
Lot Size:
175,820 sqft / 4.04 acres (approx)
Year Built:
1979
See this Listing
Mortgage Calculator
Schools
School District:
Los Angeles Unified
Interior
Appliances
Dishwasher, Gas Oven, Gas Range, Water Heater
Cooling
Central Air
Fireplace Features
None
Flooring
Carpet, Laminate
Heating
Central
Interior Features
Cathedral Ceiling(s)
Exterior
Association Amenities
Pool, Spa/ Hot Tub, Recreation Room, Earthquake Insurance, Maintenance Grounds, Trash, Sewer, Water
Community Features
Biking, Suburban
Garage Spaces
2.00
Parking Features
Direct Garage Access
Parking Spots
2.00
Pool Features
Community
Sewer
Public Sewer
Spa Features
Community
Stories Total
2
View
None
Water Source
Public
Financial
Association Fee
471.60
HOA Name
Tierra Verde vi Condo
Map
Community
- Address10030 Owensmouth Avenue 8 Chatsworth CA
- AreaCHT – Chatsworth
- CityChatsworth
- CountyLos Angeles
- Zip Code91311
Similar Listings Nearby
- 19540 Cardin Place
Northridge, CA$785,000
2.58 miles away
- 22245 Erwin Street
Woodland Hills, CA$749,000
4.86 miles away
- 6213 Randi Avenue
Woodland Hills, CA$739,000
4.82 miles away
- 21301 Erwin Street 518
Woodland Hills, CA$720,000
4.79 miles away
- 6232 Nita Avenue 1/2
Woodland Hills, CA$700,000
4.75 miles away
- 21301 Erwin Street 321
Woodland Hills, CA$699,900
4.79 miles away
- 11445 Tampa Avenue 134
Porter Ranch, CA$699,000
2.89 miles away
- 18347 Saticoy Street 35
Reseda, CA$687,000
4.91 miles away
- 21301 Erwin Street 505
Woodland Hills, CA$685,000
4.79 miles away
- 21301 Erwin Street 424
Woodland Hills, CA$650,000
4.79 miles away
10030 Owensmouth Avenue 8
Chatsworth, CA
LIGHTBOX-IMAGES











































































































































































































