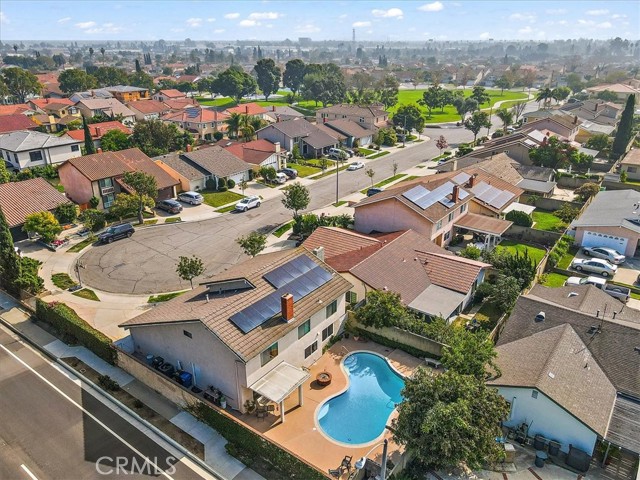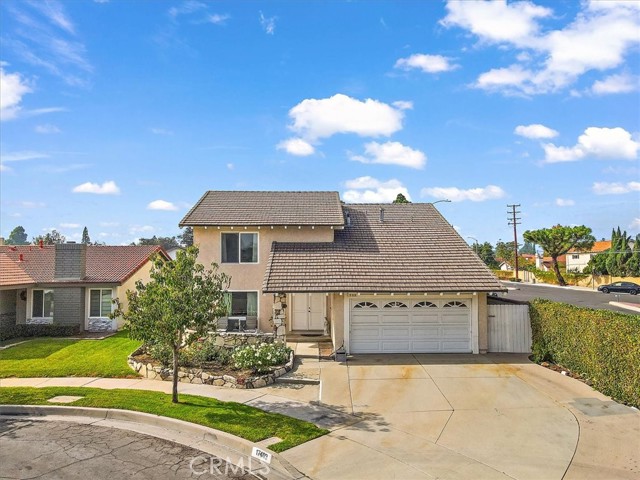Nested in a serene cul-de-sac just steps to the coveted Friendship Park, this exquisite pool home exudes pride of ownership, showcasing a luminous open-concept layout and a wealth of luxurious upgrades. The curb appeal is instant-featuring an extendedly wide & long driveway and a welcoming front courtyard that sets a warm and inviting tone. Entering the stately double doors beneath soaring transom windows and be greeted by a voluminous foyer with impeccable marble tile landing. Natural lights illuminate the spacious living room that flows effortlessly into formal dining-perfect for entertaining or intimate family gatherings. At the heart of the home, a sun-drenched family room features a sophisticated granite-accented fireplace with white wood mantle. Seamlessly connected is the stunning chef’s kitchen-thoughtfully designed with custom-crafted oak cabinetry, luxurious granite countertops, stainless steel appliances, oversized pots & pans drawers, a built-in Lazy Susan, a discreet medicine cabinet, and an expansive pantry with pull-outs. Beautiful, durable tile flooring flows seamlessly throughout the kitchen, family room, and all bathrooms, delivering both grace and ease of maintenance. Intricately crafted, striking solid oak exposed wood beams, wall trims and staircase baluster transcends a natural warmth and timeless elegance throughout. All bathrooms are upgraded with cohesive solid oak cabinetry and granite countertops. Upstairs bathrooms offer expanded counter space and custom medicine cabinets for added comfort and storage. The spacious sun-filled primary suite features dual mirrored closets. Other bedrooms are generously sized and full of natural light—one currently used as a home office. A spacious laundry room bridges family room and the direct access garage, where spacious upper storage space were thoughtfully built in with stair steps access.
Large sliding doors at family room open to a stunning backyard retreat where indoor and outdoor living blend beautifully. The easy care Alumawood patio cover shades a vast paved patio-ideal for relaxing/entertaining beside the cozy fire-pit and shimmering, custom-crafted pool/spa. Other exceptional upgrades: Fully owned solar panels, owned water filtration system, new 200 AMP electrical panel, 5-ton HVAC, concrete tile roof, dual pane windows/doors, recessed lighting, crown molding, etc…With immaculate finishes, top-rated schools, and a prime location, THIS WELL-LOVED HOME IS TRULY A MUST SEE, MUST HAVE!
Large sliding doors at family room open to a stunning backyard retreat where indoor and outdoor living blend beautifully. The easy care Alumawood patio cover shades a vast paved patio-ideal for relaxing/entertaining beside the cozy fire-pit and shimmering, custom-crafted pool/spa. Other exceptional upgrades: Fully owned solar panels, owned water filtration system, new 200 AMP electrical panel, 5-ton HVAC, concrete tile roof, dual pane windows/doors, recessed lighting, crown molding, etc…With immaculate finishes, top-rated schools, and a prime location, THIS WELL-LOVED HOME IS TRULY A MUST SEE, MUST HAVE!
Property Details
Price:
$1,198,800
MLS #:
PW25254636
Status:
Pending
Beds:
4
Baths:
3
Type:
Single Family
Subtype:
Single Family Residence
Neighborhood:
ra
Listed Date:
Nov 7, 2025
Finished Sq Ft:
2,107
Lot Size:
5,438 sqft / 0.12 acres (approx)
Year Built:
1971
See this Listing
Schools
School District:
ABC Unified
Elementary School:
Gonsalves
Middle School:
Carmenita
High School:
Cerritos/Whitney
Interior
Appliances
DW, GD, MW, WP, GR, FSR, GWH, WHU
Bathrooms
2 Full Bathrooms, 1 Half Bathroom
Cooling
CA
Flooring
TILE, CARP
Heating
CF
Laundry Features
GAS, IR, IN, WH
Exterior
Architectural Style
CNT
Community Features
SDW, STM, SL, CRB, PARK, DGP
Construction Materials
STC, DWAL
Exterior Features
LIT
Parking Spots
2
Roof
FLT
Security Features
SD, COD
Financial
Map
Community
- AddressLinda WY Lot 29 Cerritos CA
- CityCerritos
- CountyLos Angeles
- Zip Code90703
Subdivisions in Cerritos
Market Summary
Current real estate data for Single Family in Cerritos as of Nov 21, 2025
30
Single Family Listed
29
Avg DOM
481
Avg $ / SqFt
$888,573
Avg List Price
Property Summary
- Linda WY Lot 29 Cerritos CA is a Single Family for sale in Cerritos, CA, 90703. It is listed for $1,198,800 and features 4 beds, 3 baths, and has approximately 2,107 square feet of living space, and was originally constructed in 1971. The current price per square foot is $569. The average price per square foot for Single Family listings in Cerritos is $481. The average listing price for Single Family in Cerritos is $888,573.
Similar Listings Nearby
Linda WY Lot 29
Cerritos, CA































































