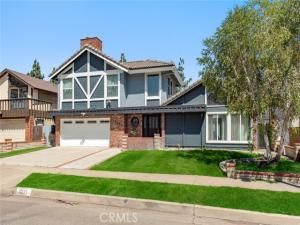Welcome to this beautifully upgraded and spacious home which offering a bright & open floor plan especially designed for comfort and convenience. It features total 4 Bedrooms, 3.5 baths, 2-car garage, and approximately 2,642 sq. ft. living space.The expansive Living Room features vaulted ceilings, recessed lighting, and a cozy fireplace I, creating the perfect space for relaxing or entertaining. The chef-inspired Kitchen is the heart of the home, boasting a massive Caesarstone center island, ideal for cooking, gathering, and hosting. On the first level, you’ll find a “small” Primary ensuite Bedroom, two additional bedrooms, a hallway bathroom and a powder room by foyer/entryway. The second level showcases a luxurious “grand” Primary Suite which is a permitted 1,200 sq. ft. addition completed in 1988 featuring its own fireplace II, his and her walk-in closets, a spa-like bathroom with a soaking tub, separate shower, toilet room, retreat area and impressive dual-sink vanity. Modern upgrades include dual central AC units with Nest thermostats, dual furnaces, newer ductwork, re-piped PEX and copper plumbing, and a 200-amp electrical panel upgrade. The home also offers freshly painted exteriors, double-paned windows throughout, and a 2-car garage with MyQ remote-controlled doors, laundry hookups, and a convenient laundry chute from upstairs. Step outside to the backyard retreat, complete with a built-in BBQ grill for outdoor dining and gatherings. Ideally located near shopping, restaurants, parks, Cerritos College, top-rated ABC schools including Whitney High eligibility, and with easy freeway access. This extraordinary home combines comfort, functionality, and seclusive location. The community is also supported by a neighborhood watch program with security cameras and residents connection via WhatsApp. Most interior upgrades were thoughtfully completed in 2014, making this home with timeless appeal. Must see to appreciate it!!
Property Details
Price:
$1,300,000
MLS #:
PW25196561
Status:
Active
Beds:
4
Baths:
4
Type:
Single Family
Subtype:
Single Family Residence
Neighborhood:
ra
Listed Date:
Nov 5, 2025
Finished Sq Ft:
2,642
Lot Size:
5,040 sqft / 0.12 acres (approx)
Year Built:
1967
See this Listing
Schools
School District:
ABC Unified
Elementary School:
Niemes
Middle School:
Ross
Interior
Appliances
DW, GR, HOD
Bathrooms
3 Full Bathrooms, 1 Half Bathroom
Cooling
CA, DL
Flooring
LAM, CARP
Heating
FA, CF
Laundry Features
GAS, IG, WH
Exterior
Architectural Style
CNT
Community Features
SDW, SL
Construction Materials
STC, DWAL
Parking Spots
2
Roof
CON, TLE
Security Features
SD, COD
Financial
Map
Community
- AddressBeach ST Lot 8 Cerritos CA
- CityCerritos
- CountyLos Angeles
- Zip Code90703
Subdivisions in Cerritos
Market Summary
Current real estate data for Single Family in Cerritos as of Nov 22, 2025
30
Single Family Listed
35
Avg DOM
513
Avg $ / SqFt
$958,749
Avg List Price
Property Summary
- Beach ST Lot 8 Cerritos CA is a Single Family for sale in Cerritos, CA, 90703. It is listed for $1,300,000 and features 4 beds, 4 baths, and has approximately 2,642 square feet of living space, and was originally constructed in 1967. The current price per square foot is $492. The average price per square foot for Single Family listings in Cerritos is $513. The average listing price for Single Family in Cerritos is $958,749.
Similar Listings Nearby
Beach ST Lot 8
Cerritos, CA


