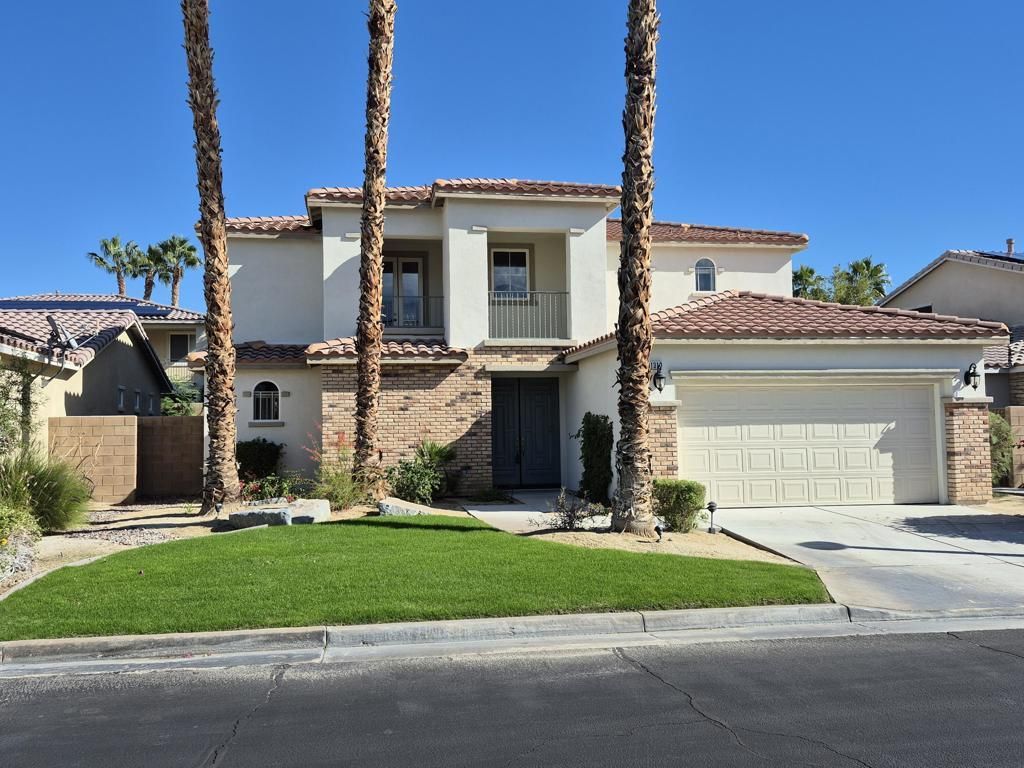Located behind the gates of Cimarron Cove, this is the largest floor plan the community has to has to offer. Double doors lead to the 2 story foyer for a dramatic entrance. Living room with fireplace is open to the dining and kitchen for open concept living. Large kitchen with island has ample counter space and is great for all your cooking needs. The island has a sepearte sink and a bar where you can eat. Extra large pantry off the kitchen completes your storage needs. 9 foot ceilings throughout make the home feel even more spacious. Seperate utility room leads to attached 2 car garage. There is a bedroom along with a and bath downstairs. Upstairs there are 3 other bedrooms and 2 baths, including the primary suite with large walk-in-closet and a balcony that expands the entire lenght of the house. There is also a balcony on the front of the house that captures the mountain views and sunsets. 2 AC systems have been replaced in the past 12 months. Exterior was painted in June of 2025. Cimarron Cove is a gated community with pool, spa, BBQ area, basketball court and play ground. Also available is RV parking for an extra fee. Centerally loacated, just minutes from Palm Springs or your favorite shops on El Paseo.
Property Details
Price:
$599,000
MLS #:
219138967DA
Status:
Active
Beds:
4
Baths:
3
Type:
Single Family
Subtype:
Single Family Residence
Subdivision:
Cimarron Cove
Neighborhood:
335cathedralcitynorth
Listed Date:
Nov 19, 2025
Finished Sq Ft:
2,283
Lot Size:
5,227 sqft / 0.12 acres (approx)
Year Built:
2004
See this Listing
Schools
Interior
Appliances
DW, GD, MW, GS
Bathrooms
2 Full Bathrooms, 1 Three Quarter Bathroom
Cooling
CA
Flooring
TILE, CARP
Heating
CF
Laundry Features
IR
Exterior
Construction Materials
STC
Parking Spots
4
Roof
TLE
Security Features
GC
Financial
HOA Fee
$220
HOA Frequency
MO
Map
Community
- Address31310 Calle Cayuga Cathedral City CA
- SubdivisionCimarron Cove
- CityCathedral City
- CountyRiverside
- Zip Code92234
Subdivisions in Cathedral City
- Campanile
- Candlewood Villas II
- Candlewood Villas II 33605
- Canyon Shores
- Cathedral Canyon Country Club
- Cathedral City Cove
- Cathedral City Cove 33611
- Cathedral Cyn CC SFR 33610
- Cathedral Springs 33534
- Cathedrl Cyn CC 344A 33609
- Century Park
- Cimarron Cove
- Date Palm Country Club 33613
- Desert Princess
- Desert Princess Condo 33538
- Desert Princess SFR 33539
- Desert Shadows RV Resort 33619
- Dream Homes
- Dream Homes 31422
- Lakeview Villa
- Outdoor Resorts Palm Springs
- Panorama
- Panorama 33545
- Rancho Paloma
- Rancho Village 33625
- Rio Del Sol
- Rio Vista 33547
- Royal Palms
- Serenity Cove
- Serenity Cove 33629
- Shadow Crest
- Shadow Crest 33550
- Tapestry 33551
- The Canyon
- Tramview Mobile Park 33635
- Upper Outpost
- Upper Outpost 33553
- Verano
- Verano 33552
Market Summary
Current real estate data for Single Family in Cathedral City as of Dec 17, 2025
100
Single Family Listed
58
Avg DOM
313
Avg $ / SqFt
$583,837
Avg List Price
Property Summary
- Located in the Cimarron Cove subdivision, 31310 Calle Cayuga Cathedral City CA is a Single Family for sale in Cathedral City, CA, 92234. It is listed for $599,000 and features 4 beds, 3 baths, and has approximately 2,283 square feet of living space, and was originally constructed in 2004. The current price per square foot is $262. The average price per square foot for Single Family listings in Cathedral City is $313. The average listing price for Single Family in Cathedral City is $583,837.
Similar Listings Nearby
31310 Calle Cayuga
Cathedral City, CA


