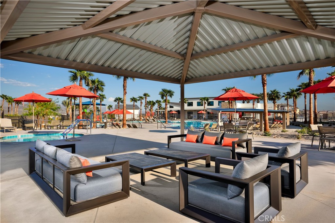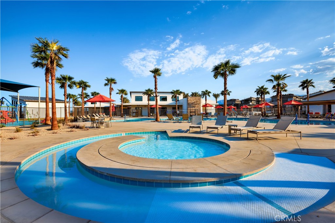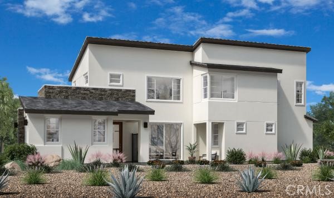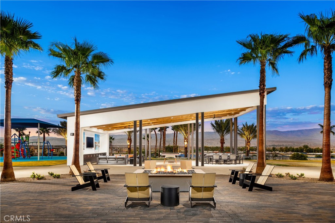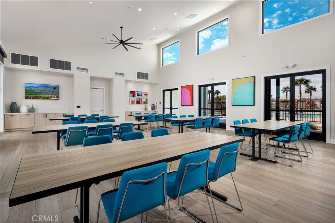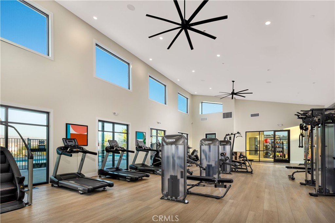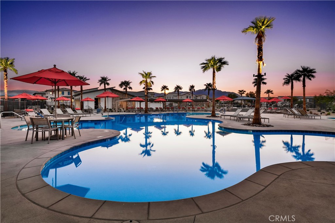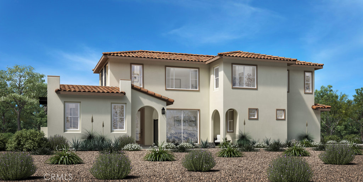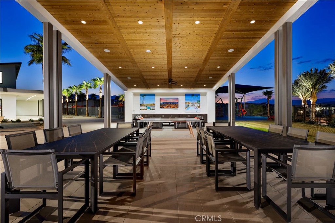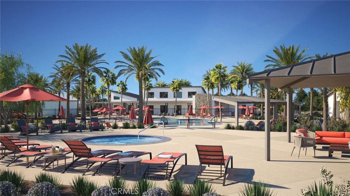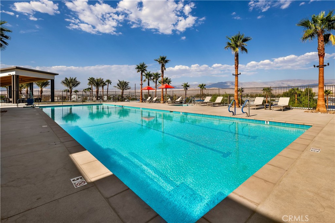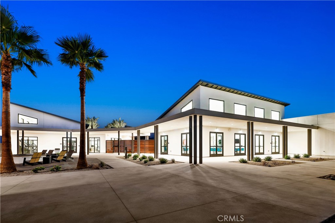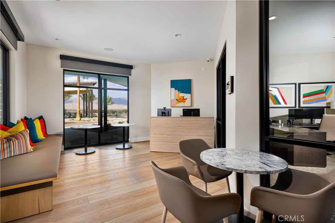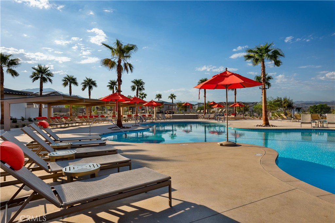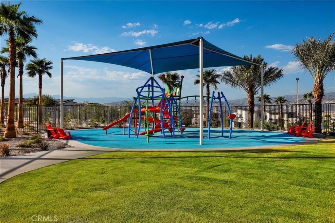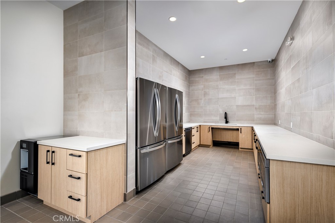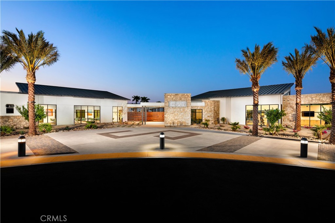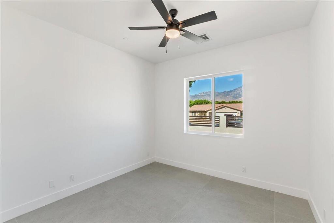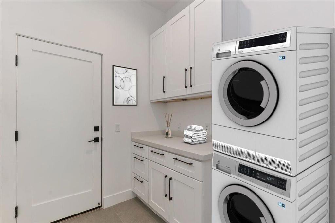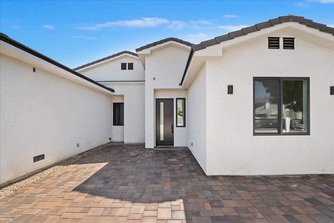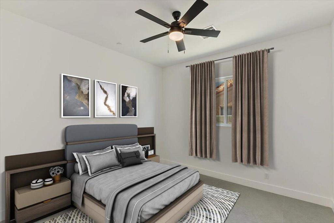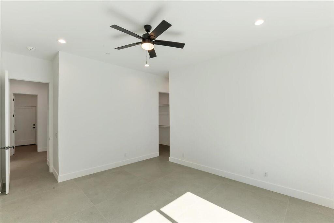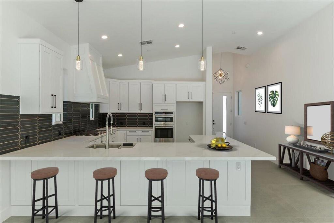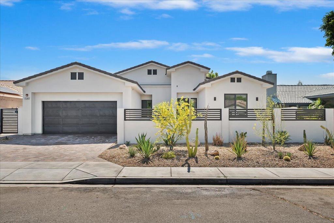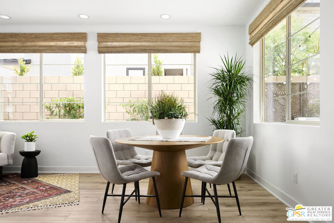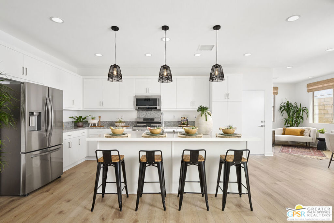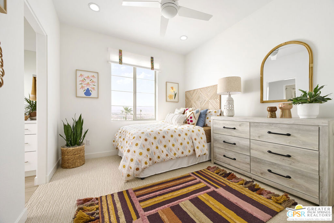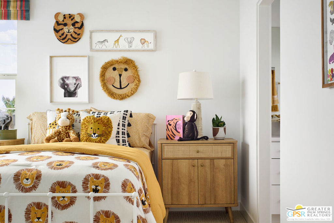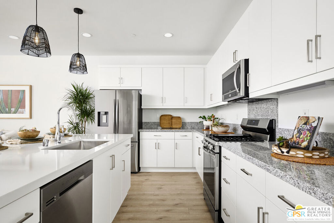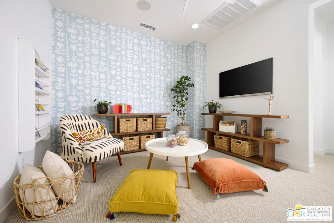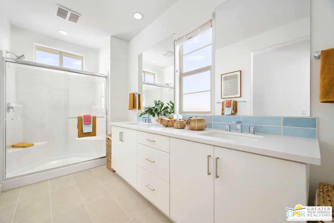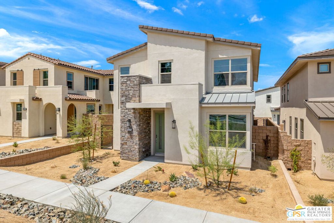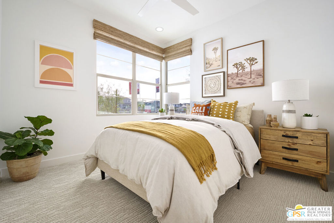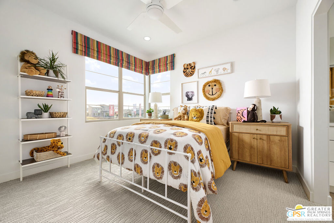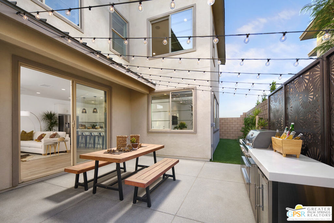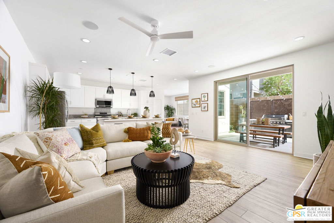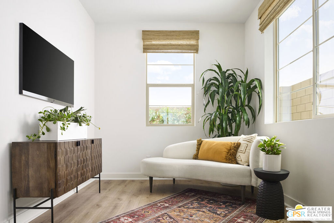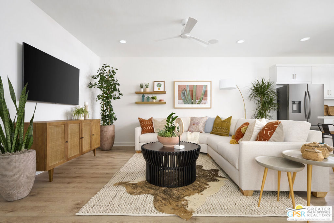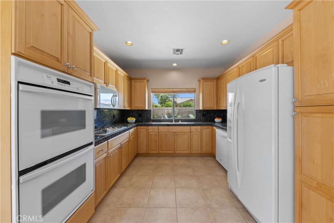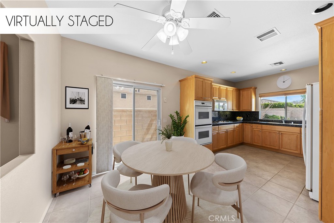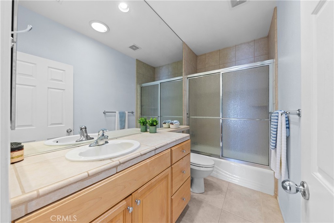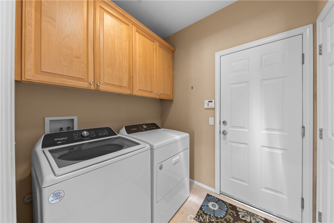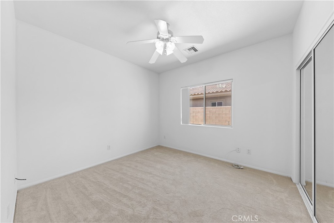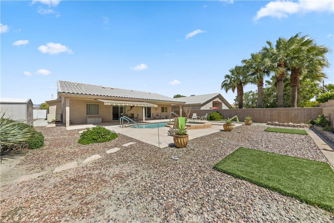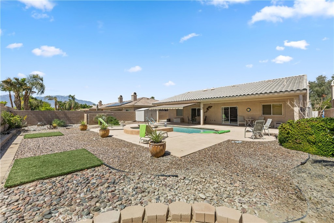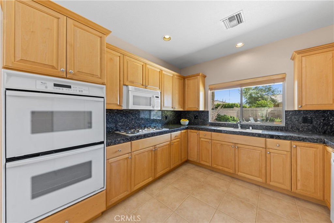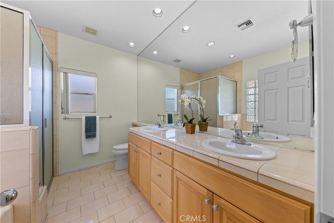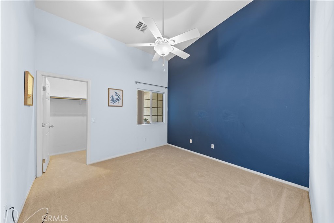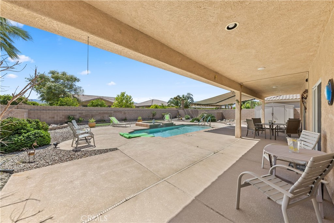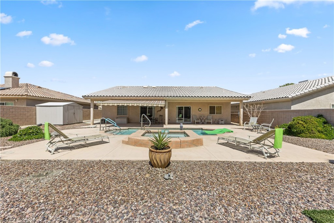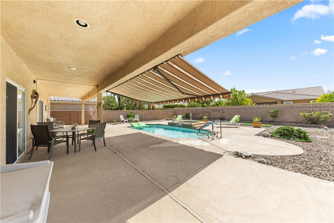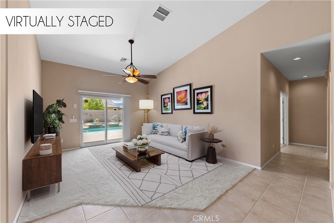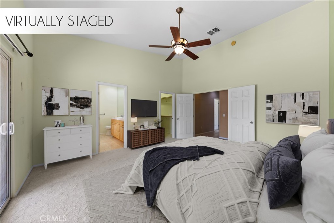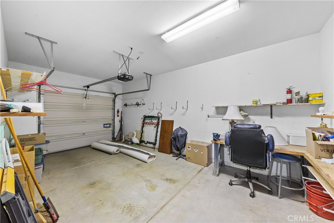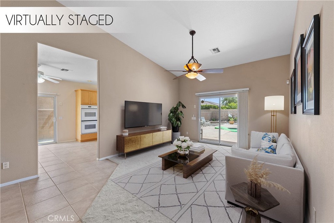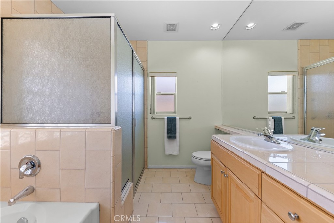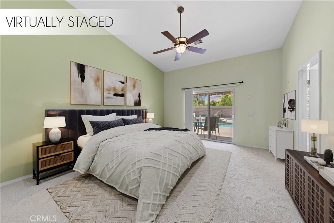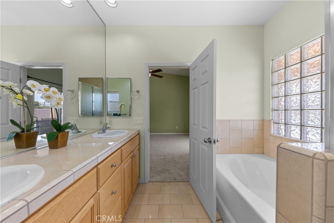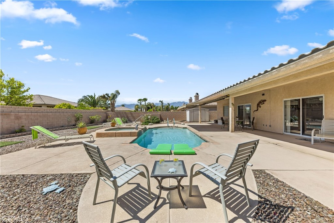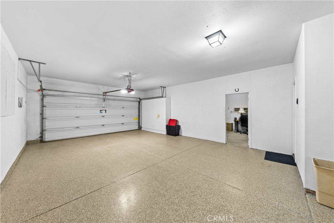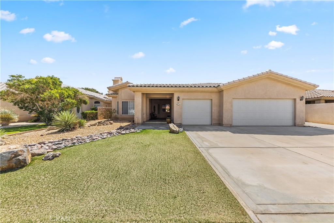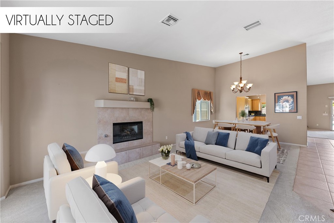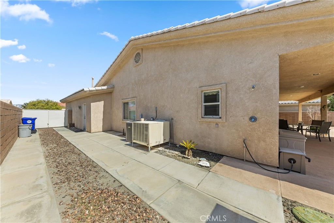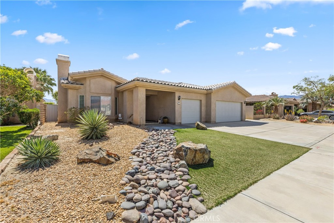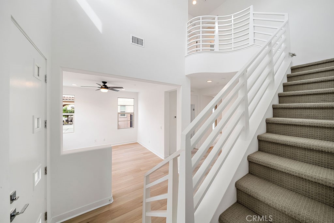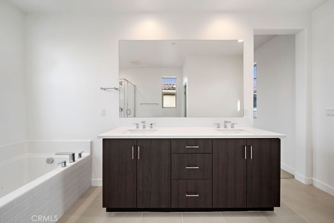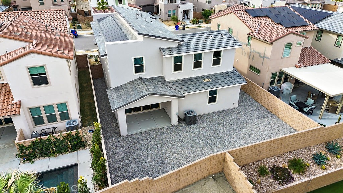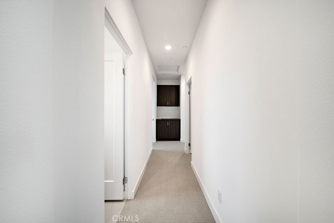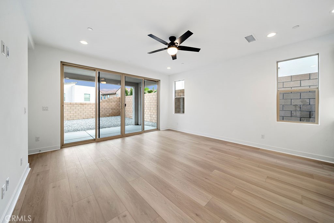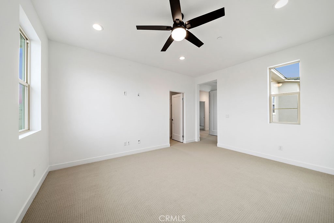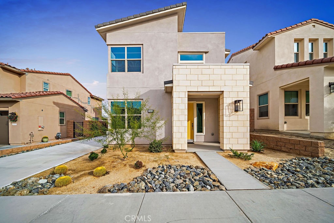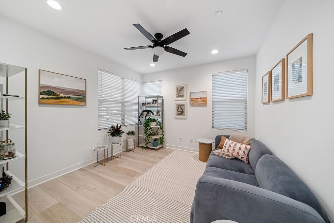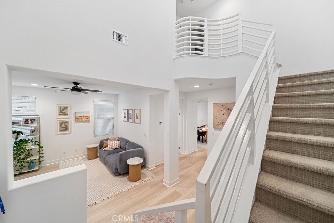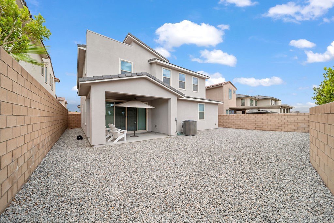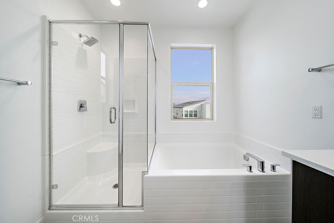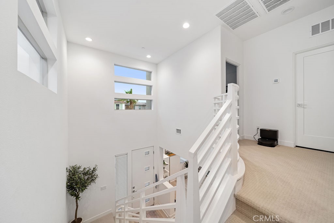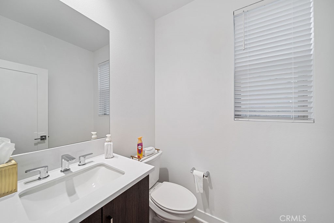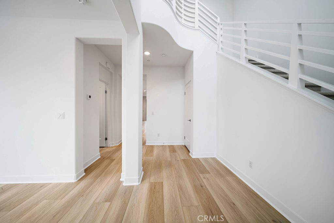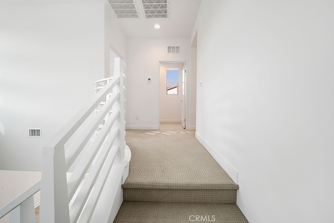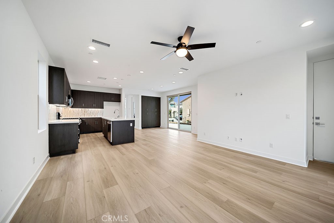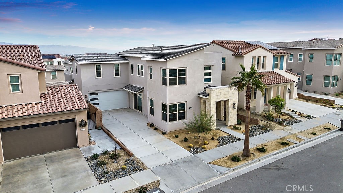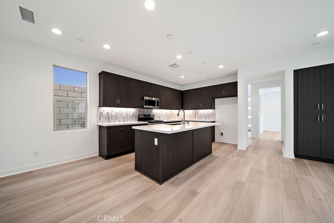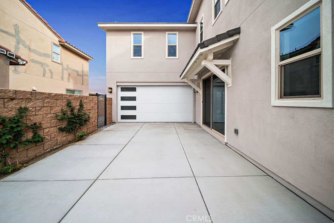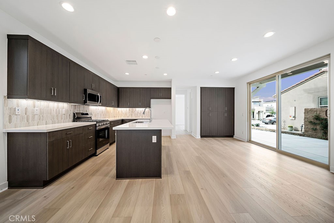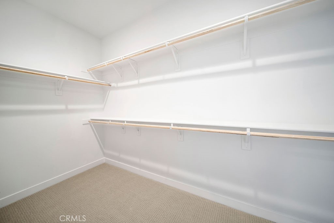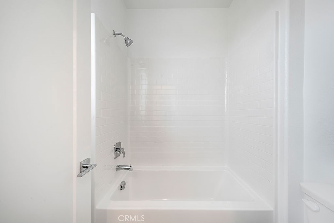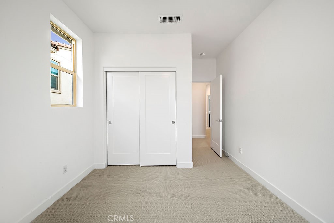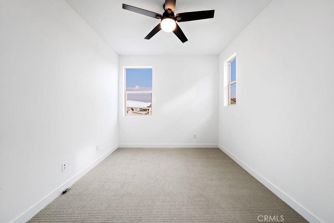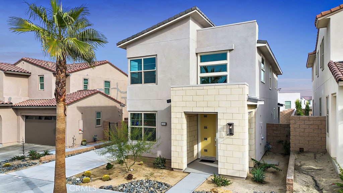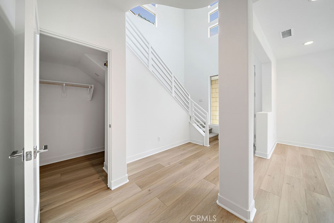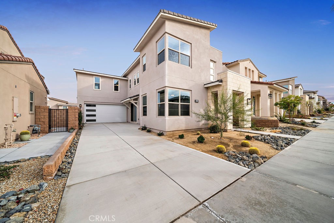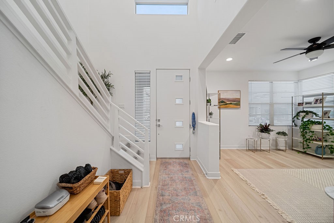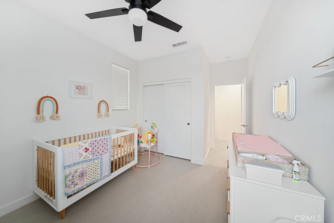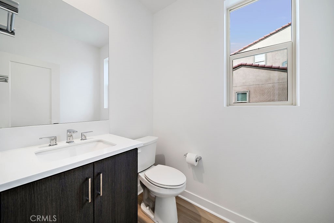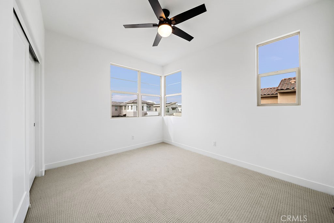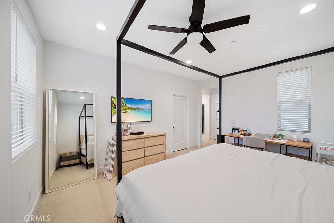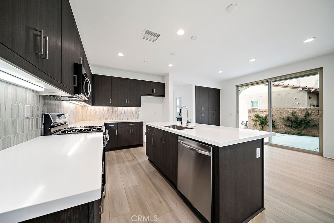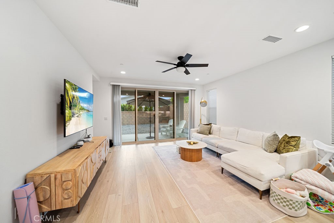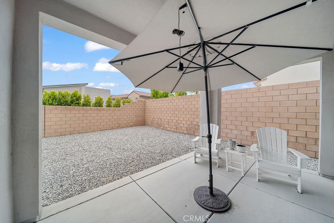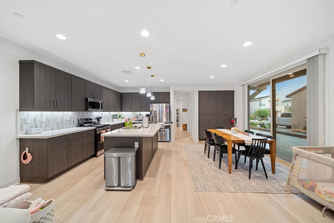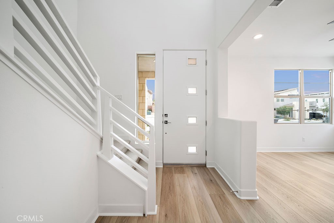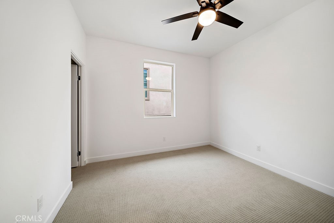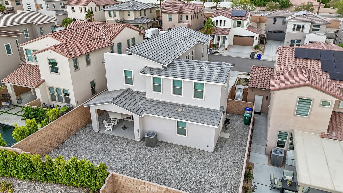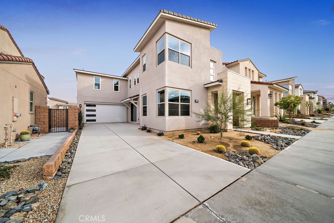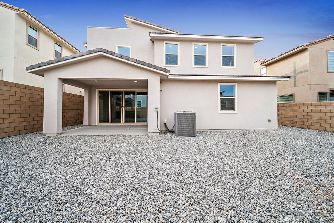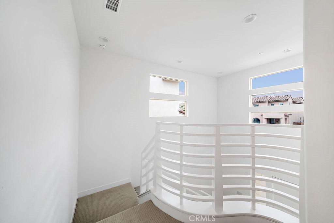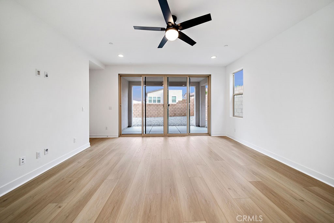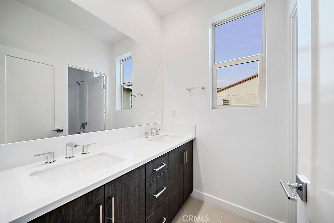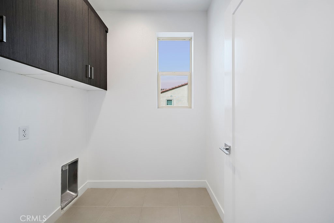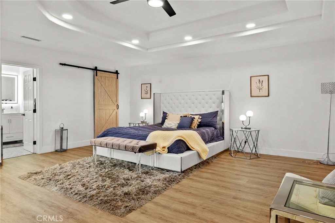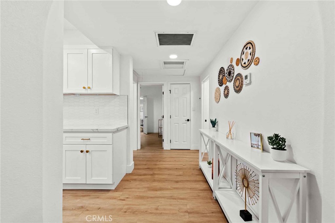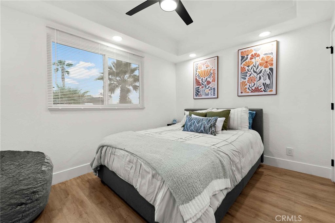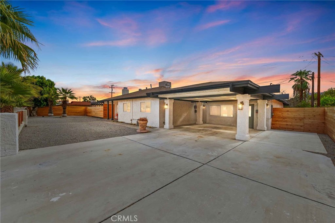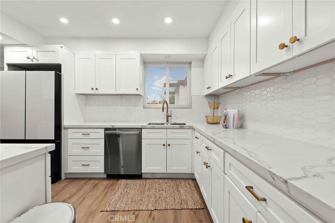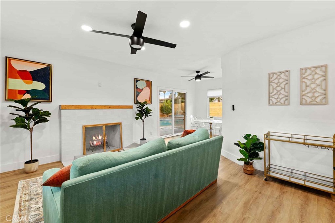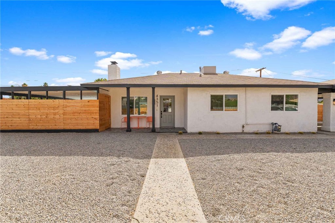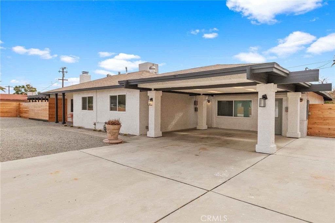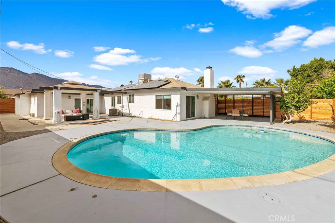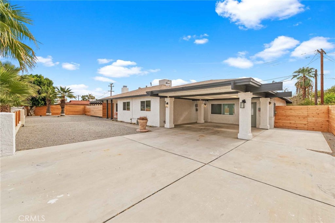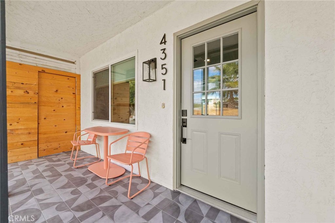Welcome to this meticulously maintained 1,751 sq. ft. single-story home, offering the perfect blend of comfort, functionality, and style. This charming single-family residence features 2 spacious bedrooms, 2 full bathrooms, and a generous office space with arched entryway.
The bright, open-concept layout seamlessly connects the inviting living room—complete with a cozy fireplace, built-in shelving, and ceiling fan—to the modern kitchen. Culinary enthusiasts will appreciate the center island, 5-burner gas range, built-in oven and microwave, refrigerator, dishwasher, abundant cabinetry, walk-in pantry, and a convenient kitchen office nook.
The primary suite is a true retreat, offering a double-door entrance, private access to the backyard, a walk-in shower, spacious walk-in closet, single-sink vanity, separate toilet room, and thoughtful design throughout. The secondary bedroom includes a ceiling fan and sliding closet doors, and is conveniently located near the hallway bathroom featuring dual sinks, a shower-over-tub combo, and ample cabinet storage.
Step outside to your private backyard oasis—perfect for entertaining or unwinding. Highlights include a sparkling pool, relaxing jacuzzi, covered patio with ceiling fan and built-in outdoor speakers, lush lawn, mature shade tree, and a thriving lemon tree. Sliding glass doors from both the living room and kitchen offer easy access to the beautifully landscaped outdoor space with a large cemented entertaining area.
Additional features include a two-car garage with direct side yard access and a dedicated side yard with A/C unit.
This move-in ready home offers the ease of single-level living with the luxury of indoor-outdoor lifestyle. Don''t miss the opportunity to make it yours!
The bright, open-concept layout seamlessly connects the inviting living room—complete with a cozy fireplace, built-in shelving, and ceiling fan—to the modern kitchen. Culinary enthusiasts will appreciate the center island, 5-burner gas range, built-in oven and microwave, refrigerator, dishwasher, abundant cabinetry, walk-in pantry, and a convenient kitchen office nook.
The primary suite is a true retreat, offering a double-door entrance, private access to the backyard, a walk-in shower, spacious walk-in closet, single-sink vanity, separate toilet room, and thoughtful design throughout. The secondary bedroom includes a ceiling fan and sliding closet doors, and is conveniently located near the hallway bathroom featuring dual sinks, a shower-over-tub combo, and ample cabinet storage.
Step outside to your private backyard oasis—perfect for entertaining or unwinding. Highlights include a sparkling pool, relaxing jacuzzi, covered patio with ceiling fan and built-in outdoor speakers, lush lawn, mature shade tree, and a thriving lemon tree. Sliding glass doors from both the living room and kitchen offer easy access to the beautifully landscaped outdoor space with a large cemented entertaining area.
Additional features include a two-car garage with direct side yard access and a dedicated side yard with A/C unit.
This move-in ready home offers the ease of single-level living with the luxury of indoor-outdoor lifestyle. Don''t miss the opportunity to make it yours!
Property Details
Price:
$549,000
MLS #:
LG25128736
Status:
Active Under Contract
Beds:
2
Baths:
2
Address:
69635 Valle de Costa
Type:
Single Family
Subtype:
Single Family Residence
Subdivision:
Aldea Vistas 33602
Neighborhood:
336cathedralcitysouth
City:
Cathedral City
Listed Date:
Apr 23, 2025
State:
CA
Finished Sq Ft:
1,751
ZIP:
92234
Lot Size:
7,840 sqft / 0.18 acres (approx)
Year Built:
2000
See this Listing
Mortgage Calculator
Schools
School District:
Palm Springs Unified
Interior
Accessibility Features
No Interior Steps
Appliances
6 Burner Stove, Dishwasher, Freezer, Gas Oven
Cooling
Central Air
Fireplace Features
Family Room
Flooring
Carpet, Tile
Heating
Central, Fireplace(s)
Interior Features
Brick Walls, High Ceilings, Open Floorplan, Pantry, Storage, Unfurnished
Window Features
Screens
Exterior
Association Amenities
Management, Security
Community Features
Curbs, Gutters
Electric
220 Volts in Kitchen
Exterior Features
Lighting
Fencing
Privacy, Security, Stucco Wall
Foundation Details
Slab
Garage Spaces
2.00
Lot Features
Back Yard, Front Yard, Landscaped, Yard
Parking Features
Covered, Driveway – Combination, Concrete, Paved, Garage
Parking Spots
4.00
Pool Features
Private, In Ground
Roof
Tile
Security Features
Automatic Gate
Sewer
Public Sewer
Spa Features
Private, In Ground
Stories Total
1
View
None
Water Source
See Remarks
Financial
Association Fee
200.00
HOA Name
Aldea the Vista
Utilities
Cable Available, Electricity Available
Map
Community
- Address69635 Valle de Costa Cathedral City CA
- Area336 – Cathedral City South
- SubdivisionAldea Vistas (33602)
- CityCathedral City
- CountyRiverside
- Zip Code92234
Similar Listings Nearby
- 35450 Core Dr.
Palm Desert, CA$712,500
4.44 miles away
- 401 Via Milano
Cathedral City, CA$710,990
2.56 miles away
- 36342 Warren Drive
Palm Desert, CA$709,000
4.77 miles away
- 34 Semillion
Rancho Mirage, CA$699,990
2.58 miles away
- 35791 Canada Cir Circle
Cathedral City, CA$699,900
0.39 miles away
- 31260 Avenida La Paloma
Cathedral City, CA$699,900
2.89 miles away
- 35935 Hinksey Street
Palm Desert, CA$699,900
4.55 miles away
- 74119 Academy Lane E
Palm Desert, CA$699,900
4.31 miles away
- 35806 Mccarthy Street
Palm Desert, CA$699,900
4.43 miles away
- 4351 E Calle De Carlos
Palm Springs, CA$699,900
3.60 miles away
69635 Valle de Costa
Cathedral City, CA
LIGHTBOX-IMAGES























































