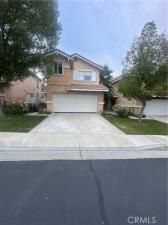There are multiple listings for this address:
Welcome home to this beautiful 3 bedroom 2.5 bath home located in a quiet neighborhood of Castaic. This neighborhood features low HOA fees and no Mello Roos. This home features a newer remodeled kitchen, walk in closet, double sinks, ceiling fans, breakfast bar, fireplace and too many others to mention. It is located conveniently close to freeways, shopping, schools, libraries, restaurants, and also Castaic Lake and hiking trails are within about 2 miles! This home could be all yours. Come and check it out.
Property Details
Price:
$730,000
MLS #:
CV25225723
Status:
Active
Beds:
3
Baths:
3
Type:
Single Family
Subtype:
Single Family Residence
Subdivision:
Marigold MGLD
Neighborhood:
hilc
Listed Date:
Sep 25, 2025
Finished Sq Ft:
1,512
Lot Size:
7,400 sqft / 0.17 acres (approx)
Year Built:
1997
See this Listing
Schools
School District:
William S. Hart Union
Elementary School:
Castaic
Middle School:
Castaic
High School:
Valencia
Interior
Appliances
DW, MW, FSR
Bathrooms
2 Full Bathrooms, 1 Half Bathroom
Cooling
CA
Flooring
VINY
Heating
CF
Laundry Features
IG
Exterior
Community Features
SDW, SL
Construction Materials
STC
Parking Spots
2
Roof
TLE
Security Features
GC
Financial
HOA Fee
$110
HOA Frequency
MO
Map
Community
- AddressIris PL Lot 1 Castaic CA
- SubdivisionMarigold (MGLD)
- CityCastaic
- CountyLos Angeles
- Zip Code91384
Subdivisions in Castaic
- Cambridge Collection CAMBC
- Castaic Oaks CSTO
- Cedarpoint@Northlake CDPT
- Cimarron at Double C CIMA
- Country Village CTYV
- Crest at Hasley Hills CRHH
- Custom Hillcrest CHILC
- Custom North Castaic CNCAS
- Custom Parker Road CPRKR
- Custom Val Verde CVVER
- Eagle Crest EAGC
- Hasley Estates HASCE
- Marigold MGLD
- Star Canyon STAR
- Wildwood@Northlake WDNL
- Williams Ranch WILRCH
Market Summary
Current real estate data for Single Family in Castaic as of Nov 25, 2025
41
Single Family Listed
55
Avg DOM
431
Avg $ / SqFt
$888,642
Avg List Price
Property Summary
- Located in the Marigold (MGLD) subdivision, Iris PL Lot 1 Castaic CA is a Single Family for sale in Castaic, CA, 91384. It is listed for $730,000 and features 3 beds, 3 baths, and has approximately 1,512 square feet of living space, and was originally constructed in 1997. The current price per square foot is $483. The average price per square foot for Single Family listings in Castaic is $431. The average listing price for Single Family in Castaic is $888,642.
Similar Listings Nearby
Iris PL Lot 1
Castaic, CA
Welcome home to this beautiful 3 bedroom 2.5 bath home located in a quiet neighborhood of Castaic. This neighborhood features low HOA fees and no Mello Roos. This home features a newer remodeled kitchen, walk in closet, double sinks, ceiling fans, breakfast bar, fireplace and too many others to mention. It is located conveniently close to freeways, shopping, schools, libraries, restaurants, and also Castaic Lake and hiking trails are within about 2 miles! This home could be all yours. Come and check it out.
Property Details
Price:
$732,000
MLS #:
SR25199183
Status:
Active
Beds:
4
Baths:
3
Type:
Single Family
Subtype:
Single Family Residence
Subdivision:
Marigold MGLD
Neighborhood:
hilc
Listed Date:
Sep 4, 2025
Finished Sq Ft:
1,705
Lot Size:
18,364 sqft / 0.42 acres (approx)
Year Built:
1997
See this Listing
Schools
School District:
William S. Hart Union
Elementary School:
Castaic
Middle School:
Castaic
High School:
Valencia
Interior
Appliances
DW, MW, FSR
Bathrooms
2 Full Bathrooms, 1 Half Bathroom
Cooling
CA
Flooring
VINY
Heating
CF
Laundry Features
IG
Exterior
Community Features
SDW, SL
Construction Materials
STC
Parking Spots
2
Roof
TLE
Security Features
GC
Financial
HOA Fee
$110
HOA Frequency
MO
Map
Community
- AddressIris PL Lot 1 Castaic CA
- SubdivisionMarigold (MGLD)
- CityCastaic
- CountyLos Angeles
- Zip Code91384
Subdivisions in Castaic
- Cambridge Collection CAMBC
- Castaic Oaks CSTO
- Cedarpoint@Northlake CDPT
- Cimarron at Double C CIMA
- Country Village CTYV
- Crest at Hasley Hills CRHH
- Custom Hillcrest CHILC
- Custom North Castaic CNCAS
- Custom Parker Road CPRKR
- Custom Val Verde CVVER
- Eagle Crest EAGC
- Hasley Estates HASCE
- Marigold MGLD
- Star Canyon STAR
- Wildwood@Northlake WDNL
- Williams Ranch WILRCH
Market Summary
Current real estate data for Single Family in Castaic as of Nov 25, 2025
41
Single Family Listed
55
Avg DOM
431
Avg $ / SqFt
$888,642
Avg List Price
Property Summary
- Located in the Marigold (MGLD) subdivision, Iris PL Lot 1 Castaic CA is a Single Family for sale in Castaic, CA, 91384. It is listed for $732,000 and features 4 beds, 3 baths, and has approximately 1,705 square feet of living space, and was originally constructed in 1997. The current price per square foot is $429. The average price per square foot for Single Family listings in Castaic is $431. The average listing price for Single Family in Castaic is $888,642.


