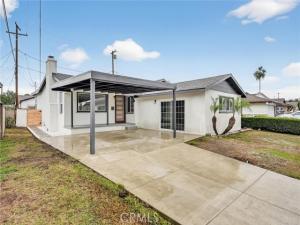Welcome to this beautifully remodeled home showcasing modern design, quality upgrades, and a bright open-concept layout. Thoughtfully updated throughout, this turnkey residence features a brand-new kitchen with a redesigned layout, White oak shaker-style cabinetry, and sleek quartz countertops.
The home includes two fully remodeled bathrooms with updated fixtures, plus new water proof vinyl flooring, interior doors, and moldings throughout. Fresh interior paint and smooth wall finishes contribute to the clean, modern aesthetic. Major system upgrades include updated plumbing throughout the home, new electrical wiring, an upgraded 200 Amp electrical panel, and new recessed lighting for enhanced safety and comfort.
The spacious family room offers a custom entertainment wall with a newly built fireplace surround, creating the perfect setting for gatherings and everyday living.
The home also comes equipped with brand-new appliances, including a new stove, dishwasher, and a tankless water heater for energy efficiency and convenience.
Exterior enhancements include new front concrete work. Additional improvements include new central A/C, refreshed exterior stucco coating, and an upgraded gate, adding to the home’s curb appeal.
The home includes two fully remodeled bathrooms with updated fixtures, plus new water proof vinyl flooring, interior doors, and moldings throughout. Fresh interior paint and smooth wall finishes contribute to the clean, modern aesthetic. Major system upgrades include updated plumbing throughout the home, new electrical wiring, an upgraded 200 Amp electrical panel, and new recessed lighting for enhanced safety and comfort.
The spacious family room offers a custom entertainment wall with a newly built fireplace surround, creating the perfect setting for gatherings and everyday living.
The home also comes equipped with brand-new appliances, including a new stove, dishwasher, and a tankless water heater for energy efficiency and convenience.
Exterior enhancements include new front concrete work. Additional improvements include new central A/C, refreshed exterior stucco coating, and an upgraded gate, adding to the home’s curb appeal.
Property Details
Price:
$899,000
MLS #:
SB25261080
Status:
Active
Beds:
4
Baths:
2
Type:
Single Family
Subtype:
Single Family Residence
Neighborhood:
136
Listed Date:
Nov 14, 2025
Finished Sq Ft:
1,849
Lot Size:
5,383 sqft / 0.12 acres (approx)
Year Built:
1957
See this Listing
Schools
School District:
Compton Unified
Elementary School:
Unknown
Interior
Appliances
DW, MW, GR, TW
Bathrooms
2 Full Bathrooms
Cooling
CA, ELC
Flooring
VINY
Heating
CF, FIR
Laundry Features
GAS, STK, ICL, WH
Exterior
Community Features
PARK
Security Features
SD, COD
Financial
Map
Community
- AddressMckinley Lot 50 Carson CA
- CityCarson
- CountyLos Angeles
- Zip Code90746
Market Summary
Current real estate data for Single Family in Carson as of Nov 19, 2025
49
Single Family Listed
38
Avg DOM
452
Avg $ / SqFt
$697,059
Avg List Price
Property Summary
- Mckinley Lot 50 Carson CA is a Single Family for sale in Carson, CA, 90746. It is listed for $899,000 and features 4 beds, 2 baths, and has approximately 1,849 square feet of living space, and was originally constructed in 1957. The current price per square foot is $486. The average price per square foot for Single Family listings in Carson is $452. The average listing price for Single Family in Carson is $697,059.
Similar Listings Nearby
Mckinley Lot 50
Carson, CA


