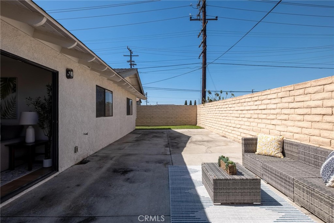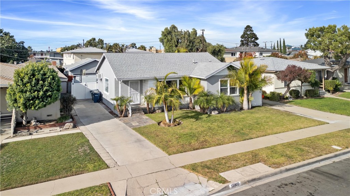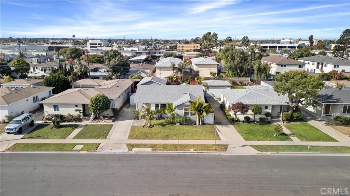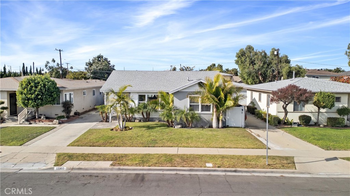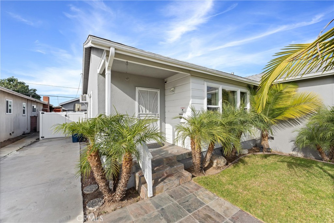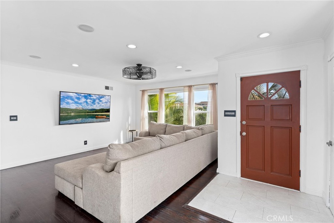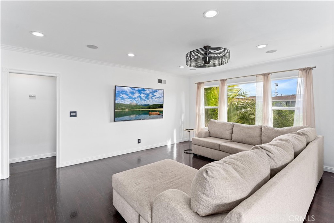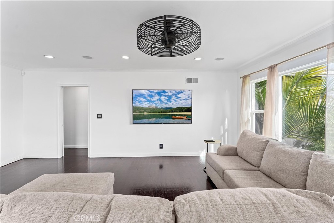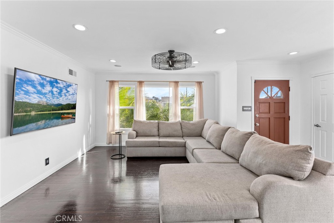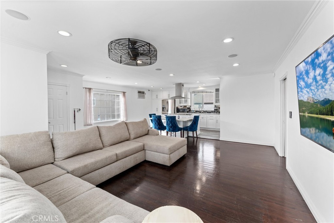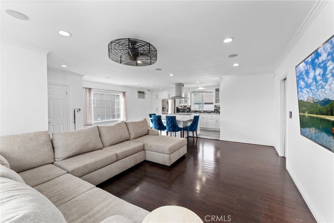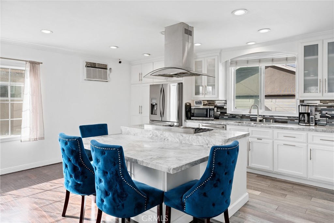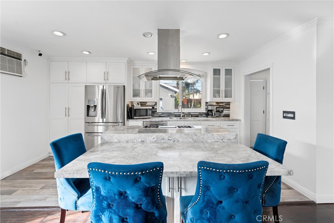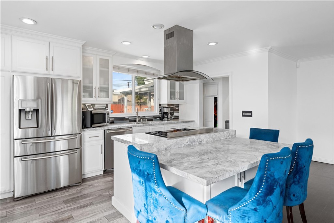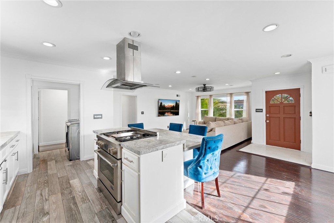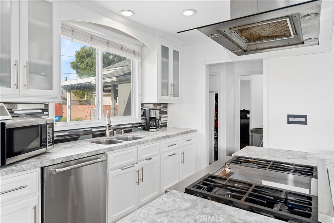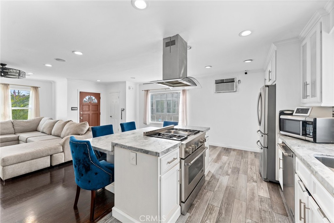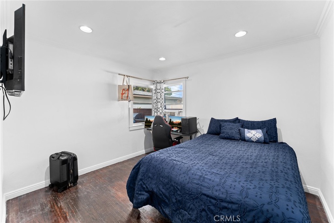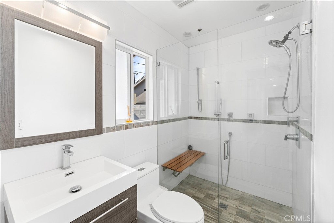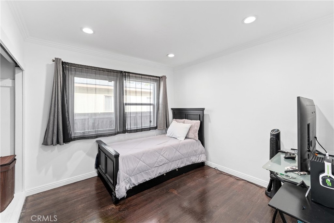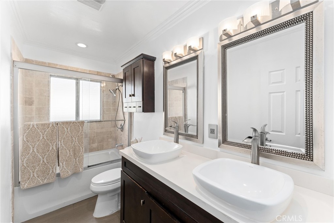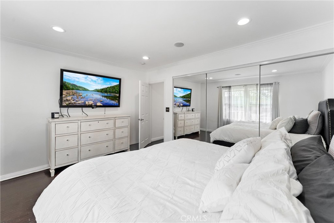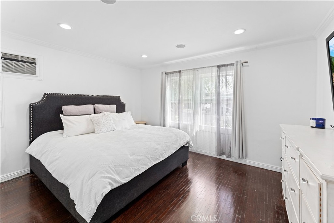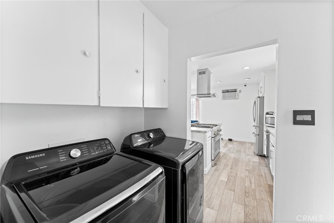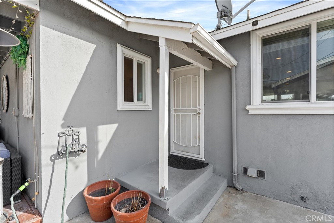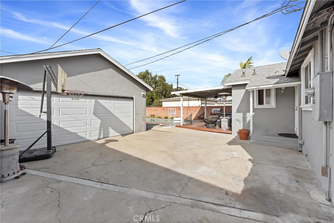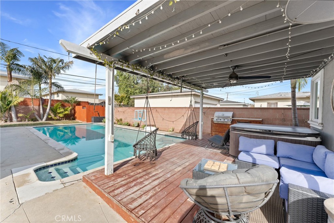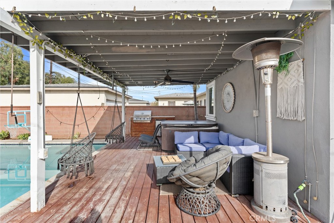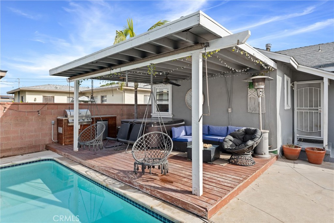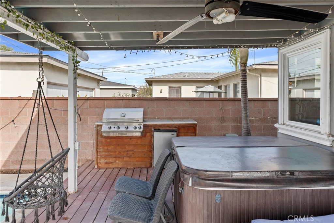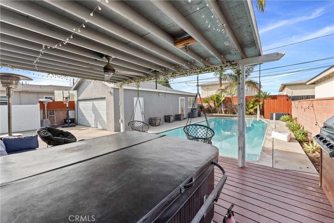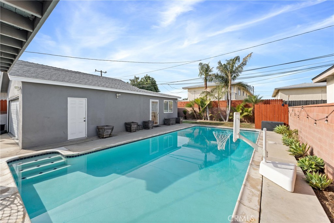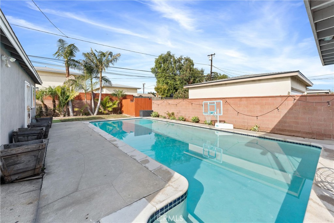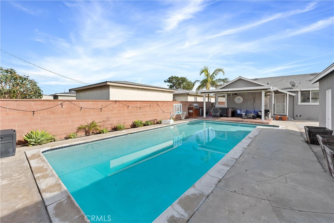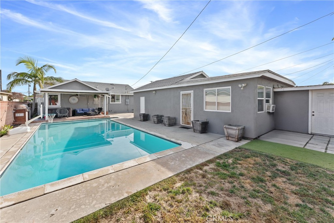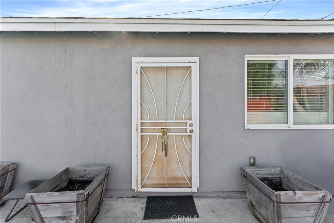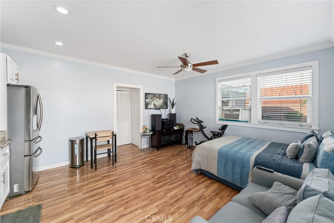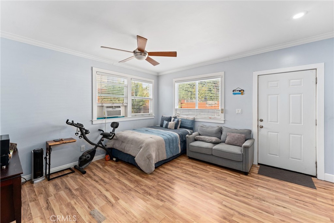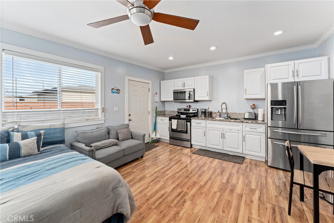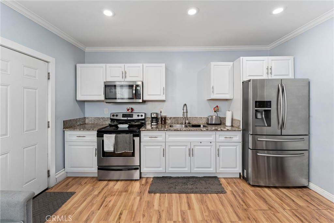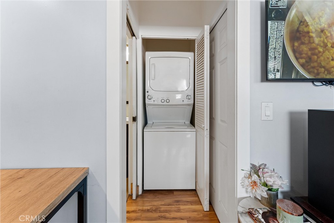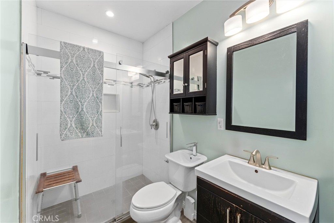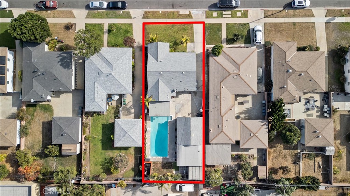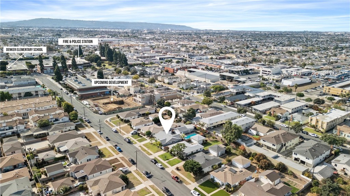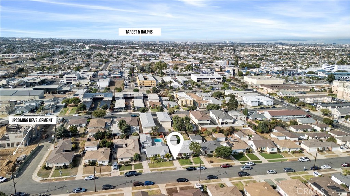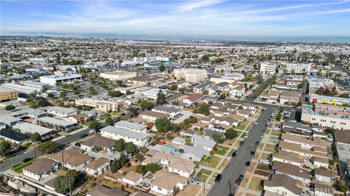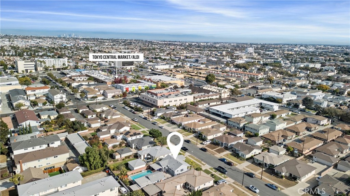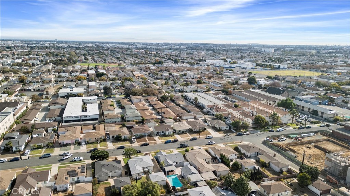This beautifully updated 3-bedroom, 2-bathroom home sits on a desirable corner lot, offering enhanced curb appeal, extra privacy, and a more spacious feel. With 1,211 sq. ft. of thoughtfully designed living space on a 5,290 sq. ft. lot, this home has been fully remodeled to blend modern upgrades with effortless comfort and long-term value.
Inside, the open-concept floor plan maximizes natural light and creates a seamless flow between the living, dining, and kitchen areas. Hardwood floors, recessed lighting, and a crisp, modern color palette add warmth and sophistication. A white brick fireplace anchors the living space, while sliding glass doors with custom shades lead to the backyard, offering the perfect indoor-outdoor connection. The newly upgraded kitchen is both stylish and functional, featuring quartz countertops, white shaker cabinets, and premium stainless steel appliances, along with ample storage and prep space.
The primary suite is a private retreat with a remodeled ensuite bath and mirrored closet doors, while both bathrooms showcase modern vanities, sleek countertops, and contemporary tile finishes. Hardwood floors extend through the main living areas, adding durability and timeless appeal. The backyard is fully enclosed with a high-quality block wall, providing a private outdoor space with a large patio and grassy side yard—perfect for entertaining or unwinding in peace.
A corner lot offers distinct advantages, including added separation from neighbors, more natural light, and a greater sense of openness. With no direct neighbors on one side, this home enjoys a more private, expansive feel, along with easier parking and additional street frontage.
Additional highlights include an attached two-car garage with epoxy flooring, direct kitchen access, and in-garage laundry hookups for added convenience. A large storage shed in the backyard provides extra space for tools, outdoor gear, or seasonal storage.
Located near Dolores Elementary, Carnegie Middle School, and Carson High School, with quick access to Veterans Park, shopping, dining, and major freeways, this fully upgraded home delivers modern style, functionality, and long-term value.
Inside, the open-concept floor plan maximizes natural light and creates a seamless flow between the living, dining, and kitchen areas. Hardwood floors, recessed lighting, and a crisp, modern color palette add warmth and sophistication. A white brick fireplace anchors the living space, while sliding glass doors with custom shades lead to the backyard, offering the perfect indoor-outdoor connection. The newly upgraded kitchen is both stylish and functional, featuring quartz countertops, white shaker cabinets, and premium stainless steel appliances, along with ample storage and prep space.
The primary suite is a private retreat with a remodeled ensuite bath and mirrored closet doors, while both bathrooms showcase modern vanities, sleek countertops, and contemporary tile finishes. Hardwood floors extend through the main living areas, adding durability and timeless appeal. The backyard is fully enclosed with a high-quality block wall, providing a private outdoor space with a large patio and grassy side yard—perfect for entertaining or unwinding in peace.
A corner lot offers distinct advantages, including added separation from neighbors, more natural light, and a greater sense of openness. With no direct neighbors on one side, this home enjoys a more private, expansive feel, along with easier parking and additional street frontage.
Additional highlights include an attached two-car garage with epoxy flooring, direct kitchen access, and in-garage laundry hookups for added convenience. A large storage shed in the backyard provides extra space for tools, outdoor gear, or seasonal storage.
Located near Dolores Elementary, Carnegie Middle School, and Carson High School, with quick access to Veterans Park, shopping, dining, and major freeways, this fully upgraded home delivers modern style, functionality, and long-term value.
Property Details
Price:
$800,000
MLS #:
SB25053682
Status:
Pending
Beds:
3
Baths:
2
Address:
503 E 222nd Street
Type:
Single Family
Subtype:
Single Family Residence
Neighborhood:
136centralcarson
City:
Carson
Listed Date:
Mar 3, 2025
State:
CA
Finished Sq Ft:
1,211
ZIP:
90745
Lot Size:
5,290 sqft / 0.12 acres (approx)
Year Built:
1981
See this Listing
Mortgage Calculator
Schools
School District:
Los Angeles Unified
Interior
Appliances
Dishwasher, Gas Range
Cooling
None
Fireplace Features
Living Room
Flooring
Carpet, Tile, Wood
Heating
Central
Interior Features
Open Floorplan, Recessed Lighting, Unfurnished
Exterior
Community Features
Suburban
Garage Spaces
2.00
Lot Features
Back Yard, Corner Lot, Front Yard, Lawn, Sprinkler System, Yard
Parking Features
Direct Garage Access, Driveway, Garage
Parking Spots
4.00
Pool Features
None
Sewer
Public Sewer
Stories Total
1
View
None
Water Source
Public
Financial
Association Fee
0.00
Map
Community
- Address503 E 222nd Street Carson CA
- Area136 – Central Carson
- CityCarson
- CountyLos Angeles
- Zip Code90745
Similar Listings Nearby
- 1403 Madrid Avenue
Torrance, CA$1,025,000
3.35 miles away
- 17609 Catalpa Way
Carson, CA$1,020,000
3.10 miles away
- 1324 E Turmont Street
Carson, CA$1,000,000
2.21 miles away
- 2318 El Dorado Street
Torrance, CA$1,000,000
3.30 miles away
- 1211 252nd Street
Harbor City, CA$999,000
2.69 miles away
- 15905 La Salle Avenue
Gardena, CA$998,000
4.70 miles away
- 2293 Oregon Avenue
Long Beach, CA$995,000
4.23 miles away
- 1781 E Cyrene Drive
Carson, CA$995,000
2.28 miles away
- 23405 Sidlee Place
Harbor City, CA$995,000
2.15 miles away
- 1827 256th Street
Lomita, CA$995,000
3.39 miles away
503 E 222nd Street
Carson, CA
LIGHTBOX-IMAGES
























