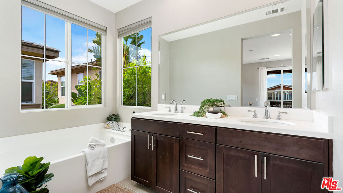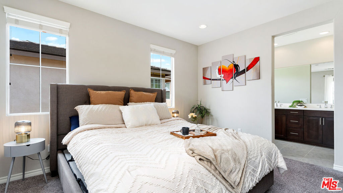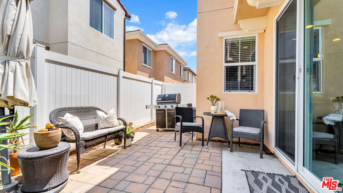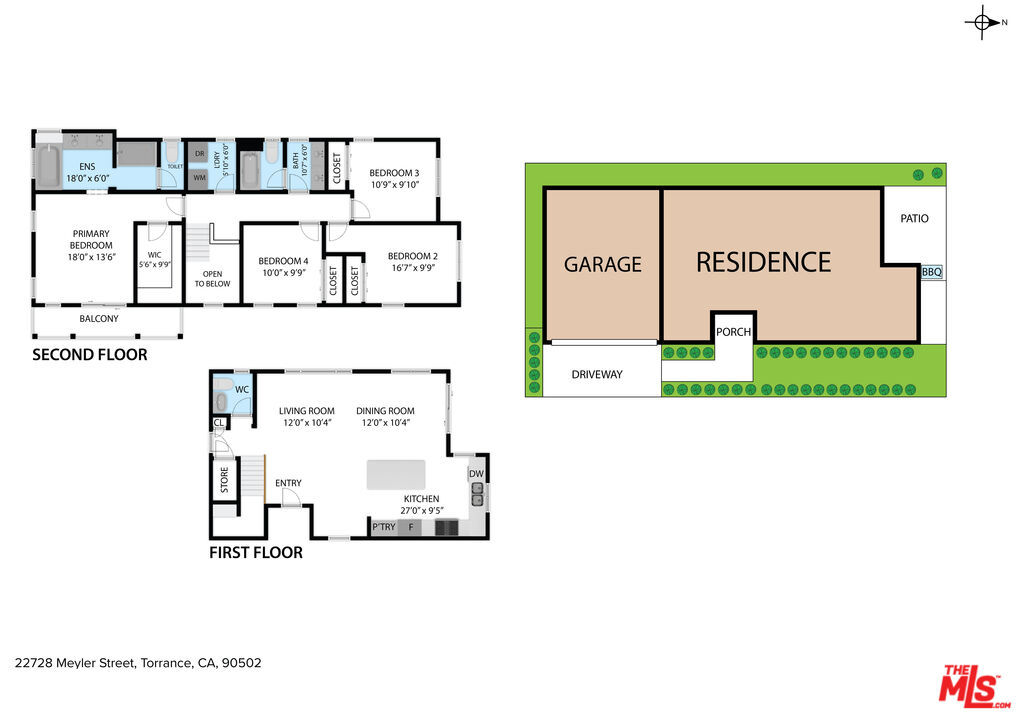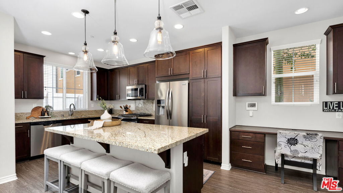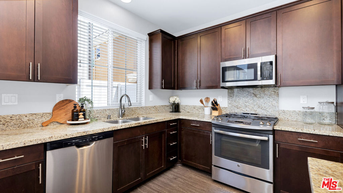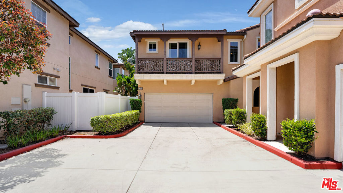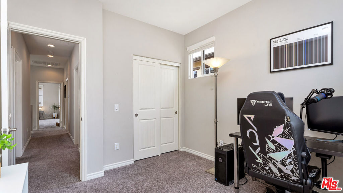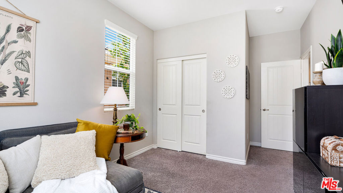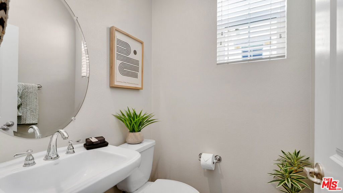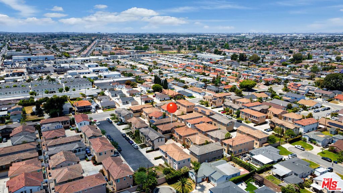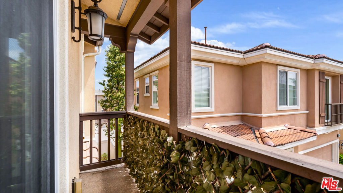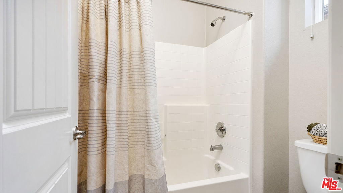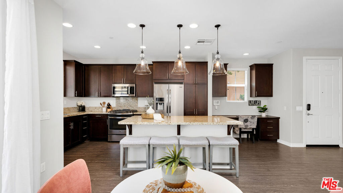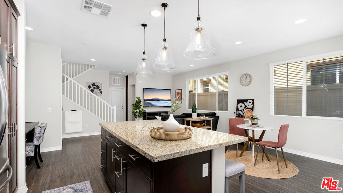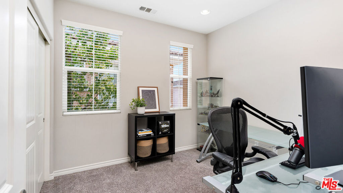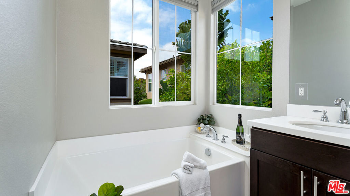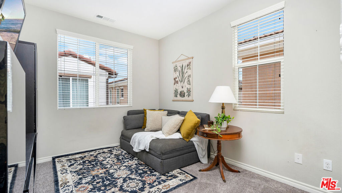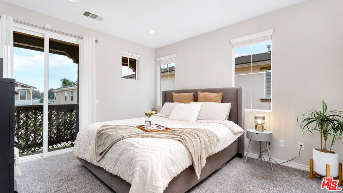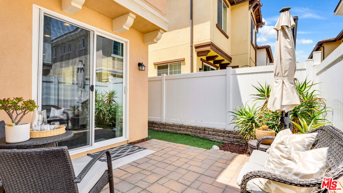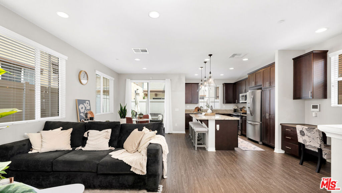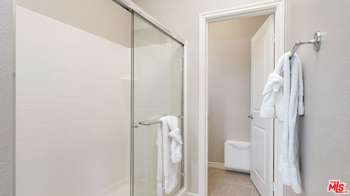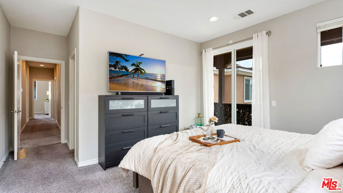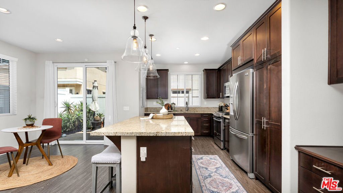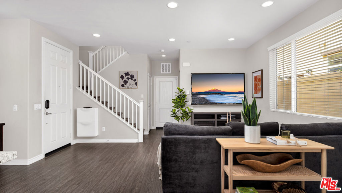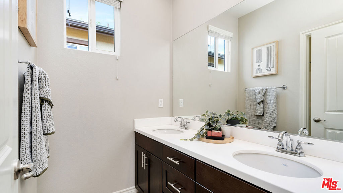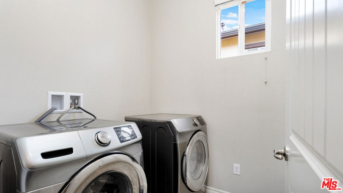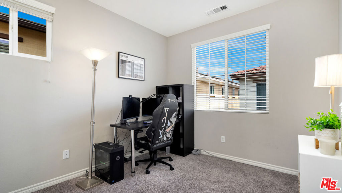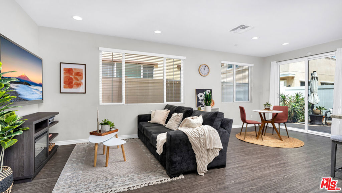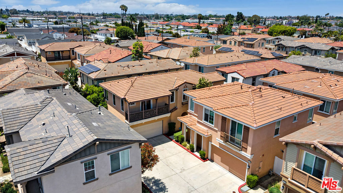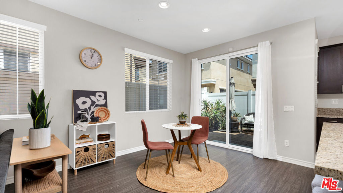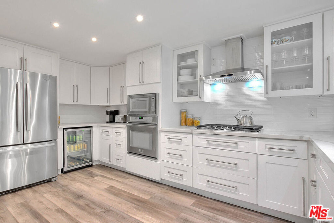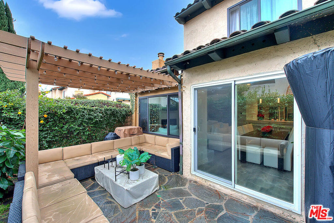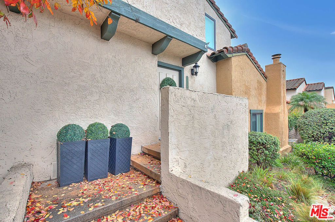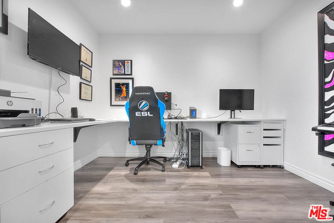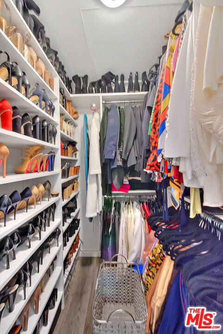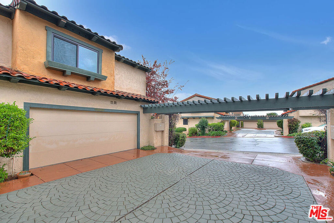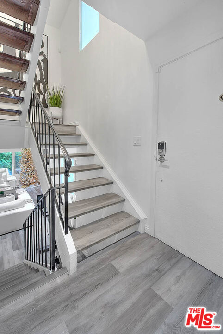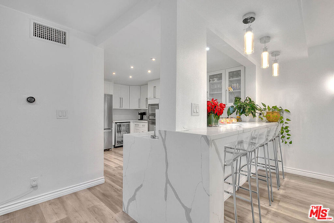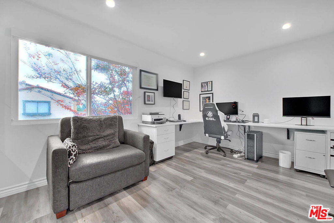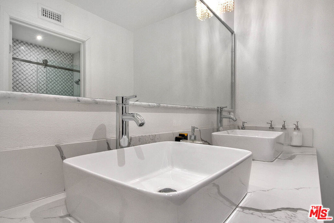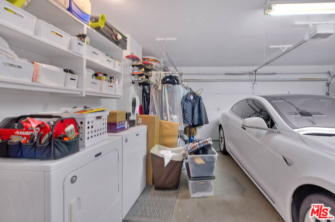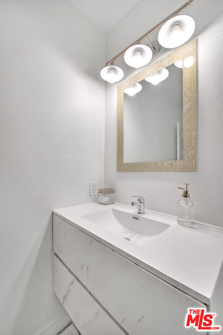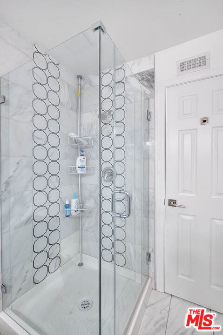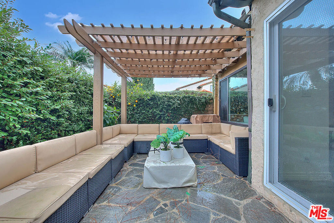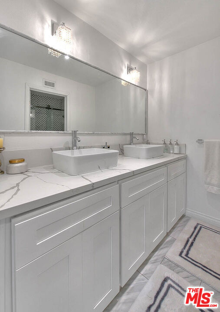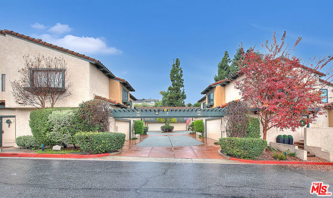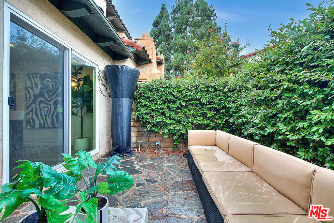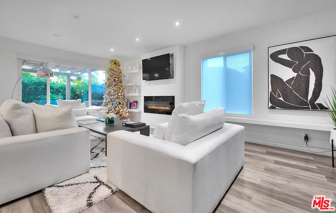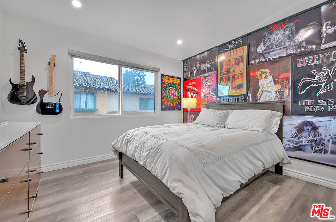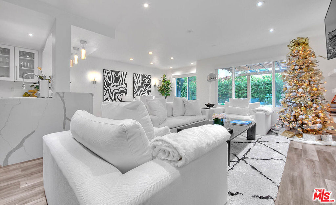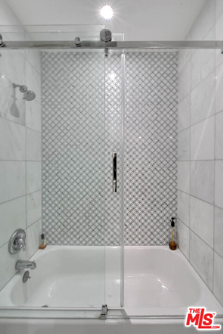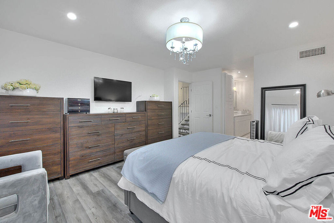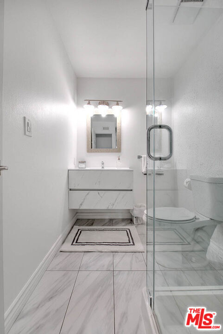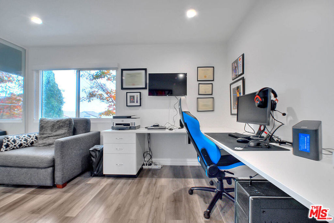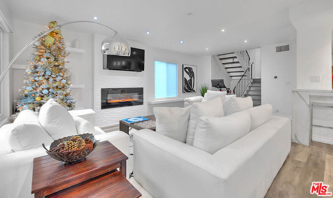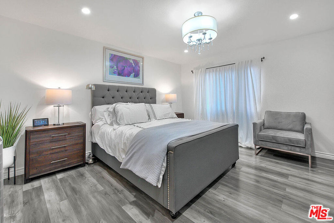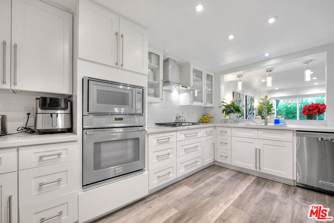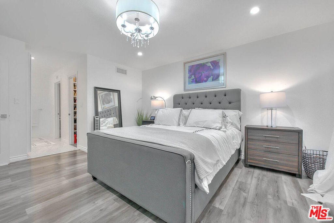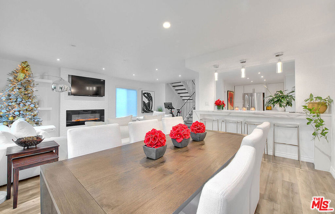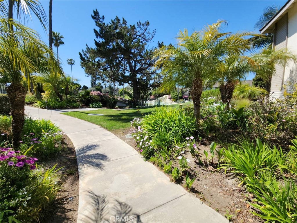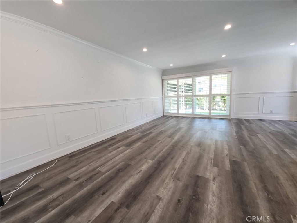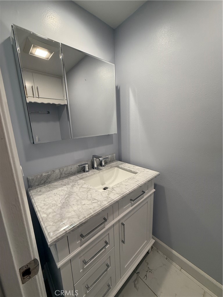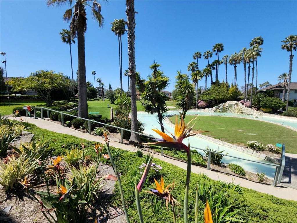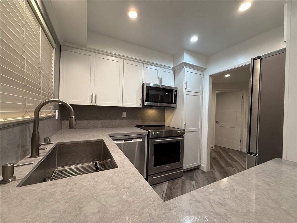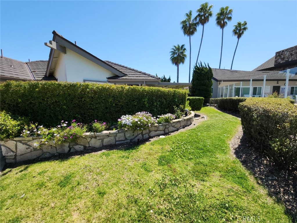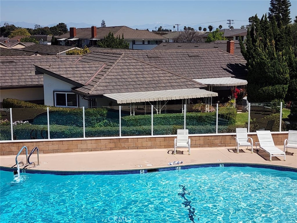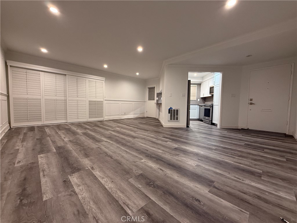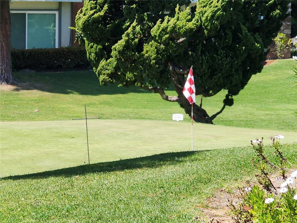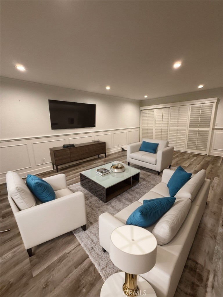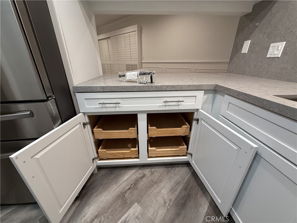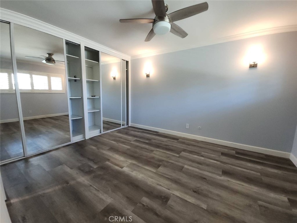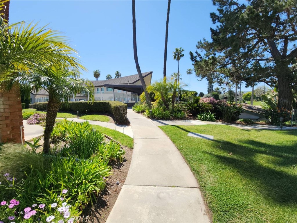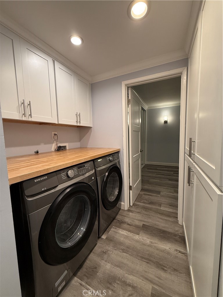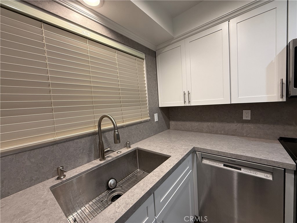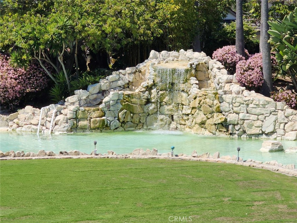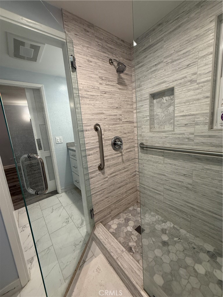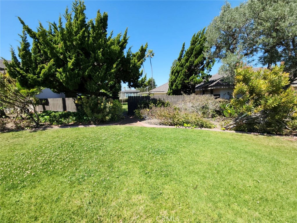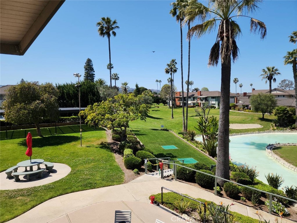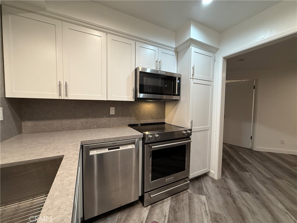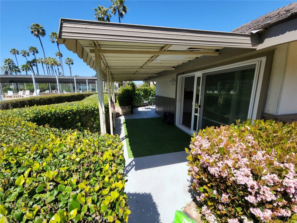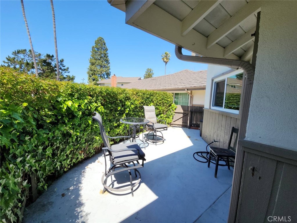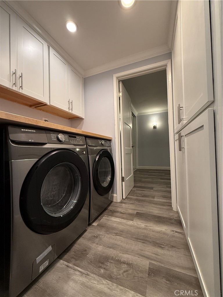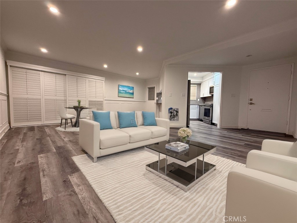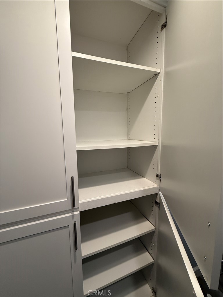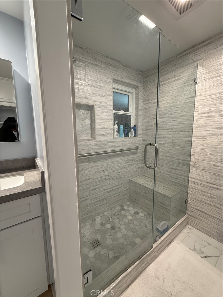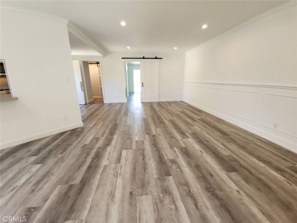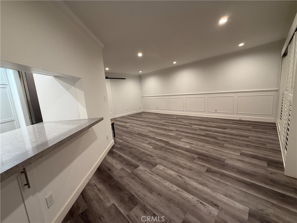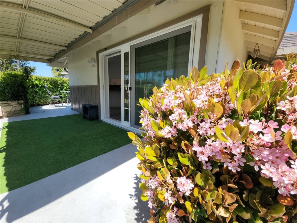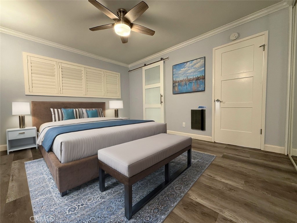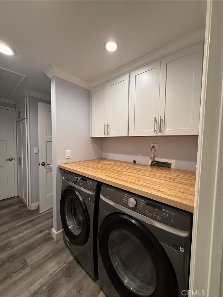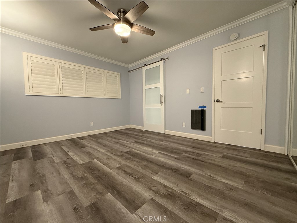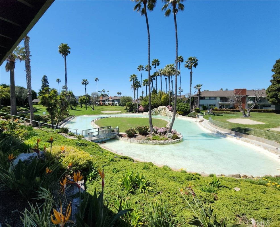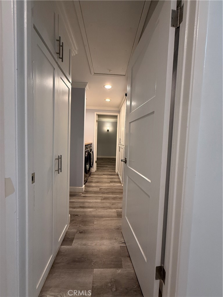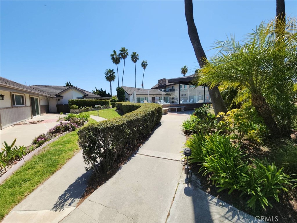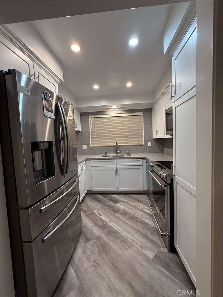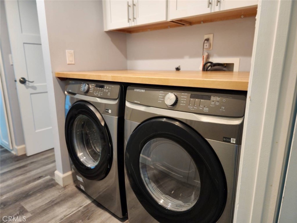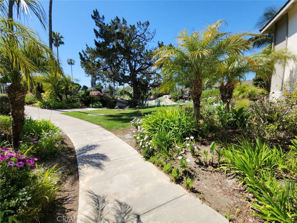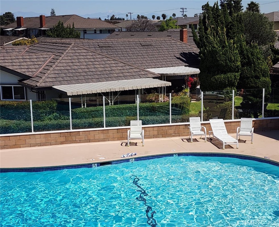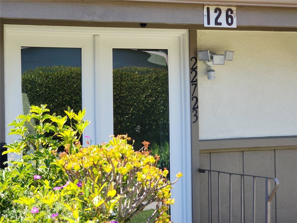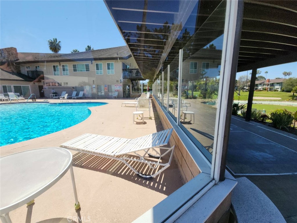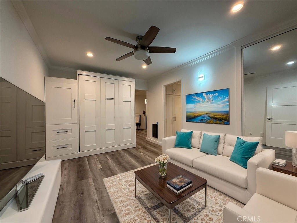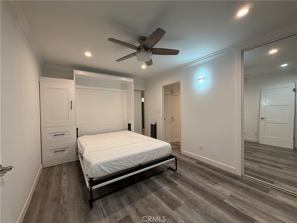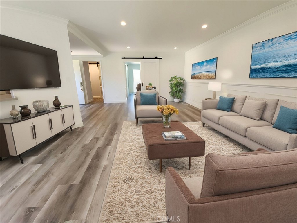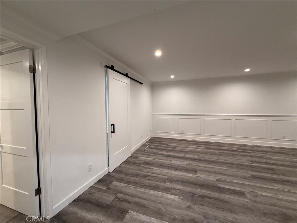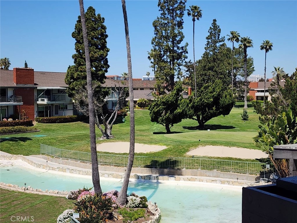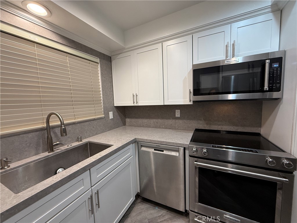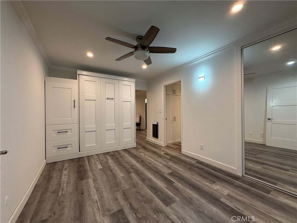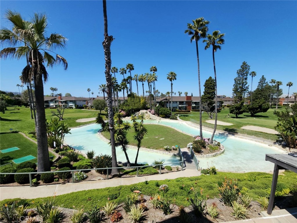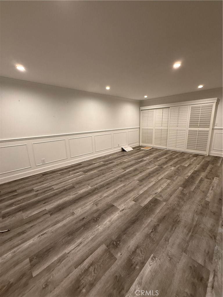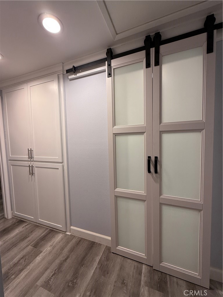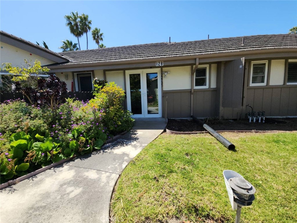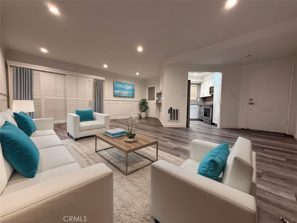Spacious 4-Bedroom End-Unit Home in Gated Carson Community.
Welcome to this beautifully updated 4-bedroom, 3-bathroom home in a desirable gated community of Carson! Offering 2,012 sq. ft. of living space and a spacious 2-car garage, this end-unit home is designed for both comfort and convenience.
Step inside to discover fresh interior and exterior paint, brand-new carpet, and hardwood flooring, complemented by tile in the kitchen. The living room boasts a cozy fireplace, perfect for relaxing evenings. The kitchen is a chef’s delight with granite countertops, ample storage, and modern finishes.
Upstairs, the primary suite offers a spa-like retreat with a separate tub and shower. The home has been PEX replumbed for peace of mind.
Situated right next to the community playground, this end-unit location offers added privacy and easy access to outdoor space. Plus, with quick access to the 110 &' 405 freeways, commuting is a breeze!
Don’t miss this move-in-ready home in a prime location—schedule your showing today!
Welcome to this beautifully updated 4-bedroom, 3-bathroom home in a desirable gated community of Carson! Offering 2,012 sq. ft. of living space and a spacious 2-car garage, this end-unit home is designed for both comfort and convenience.
Step inside to discover fresh interior and exterior paint, brand-new carpet, and hardwood flooring, complemented by tile in the kitchen. The living room boasts a cozy fireplace, perfect for relaxing evenings. The kitchen is a chef’s delight with granite countertops, ample storage, and modern finishes.
Upstairs, the primary suite offers a spa-like retreat with a separate tub and shower. The home has been PEX replumbed for peace of mind.
Situated right next to the community playground, this end-unit location offers added privacy and easy access to outdoor space. Plus, with quick access to the 110 &' 405 freeways, commuting is a breeze!
Don’t miss this move-in-ready home in a prime location—schedule your showing today!
Property Details
Price:
$985,000
MLS #:
PW25068408
Status:
Active
Beds:
4
Baths:
3
Address:
22532 Venice Street
Type:
Condo
Subtype:
Condominium
Neighborhood:
139southcarson
City:
Carson
Listed Date:
Apr 8, 2025
State:
CA
Finished Sq Ft:
2,012
ZIP:
90745
Lot Size:
191,219 sqft / 4.39 acres (approx)
Year Built:
2005
See this Listing
Mortgage Calculator
Schools
School District:
ABC Unified
Interior
Accessibility Features
32 Inch Or More Wide Doors
Appliances
Free- Standing Range, Microwave, Water Heater
Cooling
Central Air, Electric
Fireplace Features
Living Room
Heating
Central, Electric, Forced Air
Interior Features
Ceiling Fan(s), Granite Counters
Window Features
French/ Mullioned, Screens
Exterior
Association Amenities
Playground
Community Features
Sidewalks, Street Lights
Garage Spaces
2.00
Parking Features
Paved, Garage, Garage Faces Front
Parking Spots
2.00
Pool Features
None
Roof
Concrete
Security Features
Gated Community
Sewer
Public Sewer
Spa Features
None
Stories Total
2
View
Neighborhood, Park/ Greenbelt
Water Source
Public
Financial
Association Fee
222.00
HOA Name
Christine Padilla
Utilities
Electricity Connected, Sewer Connected, Water Connected
Map
Community
- Address22532 Venice Street Carson CA
- Area139 – South Carson
- CityCarson
- CountyLos Angeles
- Zip Code90745
Similar Listings Nearby
- 3538 Torrance Boulevard 131
Torrance, CA$1,098,000
3.71 miles away
- 2303 Jefferson Street 1215
Torrance, CA$1,028,800
2.33 miles away
- 783 Gatun Street 245
San Pedro, CA$987,500
4.52 miles away
- 2800 Plaza Del Amo 142
Torrance, CA$935,000
2.95 miles away
- 22728 Meyler Street
Torrance, CA$898,000
0.52 miles away
- 2317 Apple Avenue
Torrance, CA$879,000
2.00 miles away
- 28521 Vista Madera
Rancho Palos Verdes, CA$849,999
4.64 miles away
- 2567 Plaza Del Amo 205
Torrance, CA$840,000
2.66 miles away
- 22723 Maple Avenue
Torrance, CA$825,000
3.27 miles away
22532 Venice Street
Carson, CA
LIGHTBOX-IMAGES



































































































































































