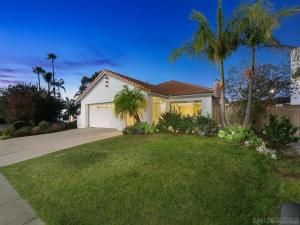Experience refined single-story living in the coveted sought after Summerwalk neighborhood, ideally situated on a tranquil cul-de-sac with a welcoming front porch courtyard. Bathed in natural light, the open-concept living room welcomes you with soaring vaulted ceilings and seamless flow into a stunning designer kitchen. Thoughtfully remodeled, the kitchen showcases premium Bellmont cabinetry with soft-close drawers, sleek stainless hardware, Caesarstone Alpine Mist quartz counters with dramatic waterfall edge and breakfast bar seating, a high-end Fisher & Paykel double-drawer dishwasher, and a top of the line professional-grade six-burner gas range with stainless hood. Additional highlights include a touchless pull-down faucet and timeless white subway tile backsplash. Exquisite Porcelanosa tilework elevates both bathrooms, featuring contemporary vessel sinks, floating vanities, LED lighting, upgraded fixtures, and heated towel bars. The sophisticated primary suite offers a custom walk-in closet with built-ins, floor-to-ceiling mirrors, dual sinks, walk in shower and dimmable LED ceiling lighting. Every detail has been curated for comfort and quality, including wide-plank Legno Bastone engineered hardwood flooring, central A/C and heat, newly installed Simonton windows and sliders, modern baseboards and moldings, newer interior and exterior paint and Levolor blinds throughout. The expansive landscaped backyard is a private retreat with upgraded patio pavers, a custom retaining wall, lush garden space, and mature avocado, citrus, and palm trees along with vibrant flowering plants, ideal for indoor/outdoor gatherings and entertainment. Ideally positioned within a short distance to top-rated schools, La Costa Canyon High School and Mission Estancia Elementary, Stagecoach Park, scenic hiking trails, restaurants, and premier shopping—and surrounded by two community pools—this home offers an exceptional blend of luxury, convenience, and coastal-close living and less than 5 miles from the beach!
Property Details
Price:
$1,649,000
MLS #:
250044441SD
Status:
Active
Beds:
3
Baths:
2
Type:
Single Family
Subtype:
Single Family Residence
Subdivision:
Carlsbad South
Neighborhood:
92009
Listed Date:
Nov 21, 2025
Finished Sq Ft:
1,634
Lot Size:
7,684 sqft / 0.18 acres (approx)
Year Built:
1986
See this Listing
Schools
Interior
Appliances
DW, GR, _6BS, HOD, WS
Bathrooms
2 Full Bathrooms
Cooling
CA, HE
Flooring
WOOD
Heating
FA, GAS
Laundry Features
ELC, IG, WH
Exterior
Architectural Style
RAN
Parking Spots
4
Security Features
SD, COD
Financial
HOA Fee
$145
HOA Frequency
MO
Map
Community
- AddressCorte Tiburon Carlsbad CA
- SubdivisionCarlsbad South
- CityCarlsbad
- CountySan Diego
- Zip Code92009
Subdivisions in Carlsbad
Market Summary
Current real estate data for Single Family in Carlsbad as of Nov 21, 2025
207
Single Family Listed
71
Avg DOM
593
Avg $ / SqFt
$1,521,252
Avg List Price
Property Summary
- Located in the Carlsbad South subdivision, Corte Tiburon Carlsbad CA is a Single Family for sale in Carlsbad, CA, 92009. It is listed for $1,649,000 and features 3 beds, 2 baths, and has approximately 1,634 square feet of living space, and was originally constructed in 1986. The current price per square foot is $1,009. The average price per square foot for Single Family listings in Carlsbad is $593. The average listing price for Single Family in Carlsbad is $1,521,252.
Similar Listings Nearby
Corte Tiburon
Carlsbad, CA


