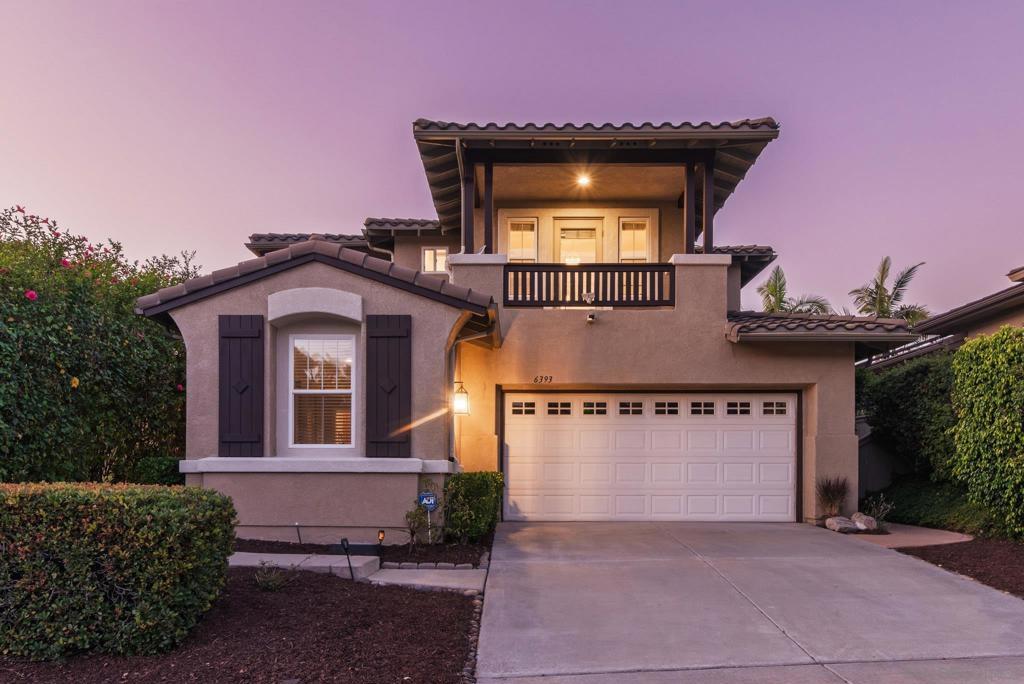Located in the sought-after neighborhood of Rancho Carrillo, this 5-bedroom, 3-bath home offers 3,005 sqft of refined living space. The formal living room’s high ceilings, large windows, &' abundance of natural light perfectly accentuate the dining room which is accented by architectural pillars &' a modern chandelier. These spaces combine to create an inviting setting for gatherings &' special occasions. The kitchen offers white cabinetry, dark stone countertops, walk-in pantry, large center island, &' french doors that open to a picturesque backyard. Adjacent to the kitchen, the family room connects to a private flex space—ideal for a gym, game room, or office. A private bedroom &' full bath are also located on the 1st floor, providing flexibility for guests or multigenerational living. Upstairs, the primary suite includes a sitting area &' redesigned en suite bath w/ soaking tub, &' dual vanities. 2 secondary bedrooms are down the hall along with an updated bathroom &' ample hallway storage. Additional highlights include neutral paint, hardwood flooring, whole-home fan, dual AC units, recently installed water heater, &' paid solar. The backyard offers a romantic gazebo, fire pit w/ built-in seating, &' mature landscaping for added privacy. Enjoy the benefits of living in Rancho Carrillo: meet your new neighbors at one of the many HOA sponsored events, spend an afternoon poolside at the clubhouse, take a stroll to the historic Leo Carillo Ranch Park, catch a glimpse of the beautiful peacocks who live nearby, or visit The Square at Bressi Ranch for an afternoon of shopping &' dining.
Property Details
Price:
$1,899,000
MLS #:
250035775SD
Status:
Active
Beds:
5
Baths:
3
Type:
Single Family
Subtype:
Single Family Residence
Subdivision:
Carlsbad East
Neighborhood:
92009carlsbad
Listed Date:
Aug 8, 2025
Finished Sq Ft:
3,005
Lot Size:
6,071 sqft / 0.14 acres (approx)
Year Built:
2000
See this Listing
Schools
Interior
Appliances
Gas Water Heater, Dishwasher, Disposal, Microwave, Refrigerator, Double Oven, Counter Top, Gas Cooking
Bathrooms
3 Full Bathrooms
Cooling
Central Air, Whole House Fan
Flooring
Carpet, Tile, Wood
Heating
Natural Gas, Forced Air
Laundry Features
Electric Dryer Hookup, Gas Dryer Hookup, Individual Room
Exterior
Association Amenities
Clubhouse Paid
Construction Materials
Stucco
Parking Features
Driveway, Direct Garage Access
Parking Spots
4.00
Security Features
Smoke Detector(s), Carbon Monoxide Detector(s)
Financial
HOA Name
Walters Management
Map
Community
- Address6393 Paseo Aspada Carlsbad CA
- Neighborhood92009 – Carlsbad
- SubdivisionCarlsbad East
- CityCarlsbad
- CountySan Diego
- Zip Code92009
Subdivisions in Carlsbad
Market Summary
Current real estate data for Single Family in Carlsbad as of Oct 21, 2025
161
Single Family Listed
134
Avg DOM
905
Avg $ / SqFt
$2,557,000
Avg List Price
Property Summary
- Located in the Carlsbad East subdivision, 6393 Paseo Aspada Carlsbad CA is a Single Family for sale in Carlsbad, CA, 92009. It is listed for $1,899,000 and features 5 beds, 3 baths, and has approximately 3,005 square feet of living space, and was originally constructed in 2000. The current price per square foot is $632. The average price per square foot for Single Family listings in Carlsbad is $905. The average listing price for Single Family in Carlsbad is $2,557,000.
Similar Listings Nearby
6393 Paseo Aspada
Carlsbad, CA























































