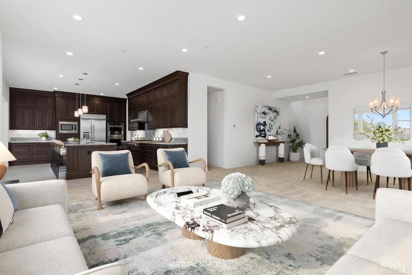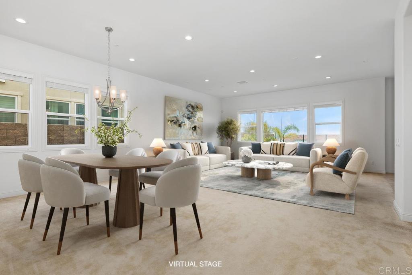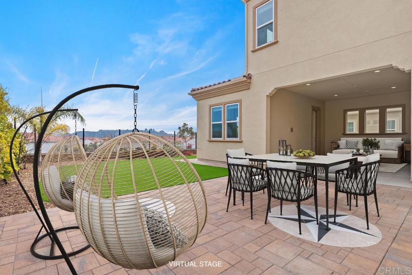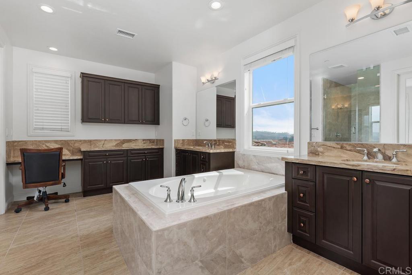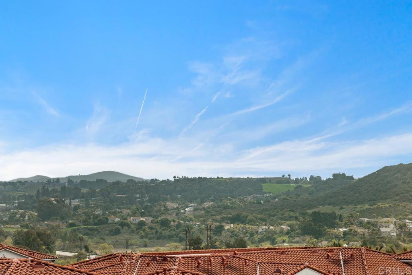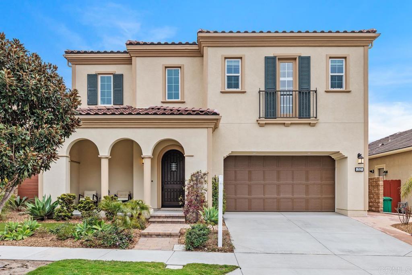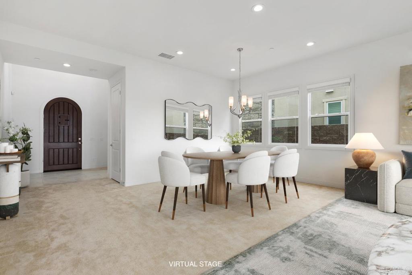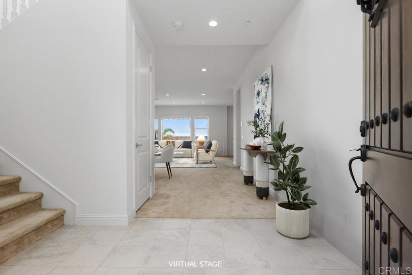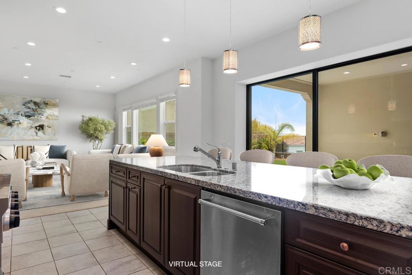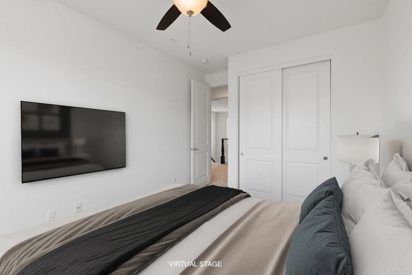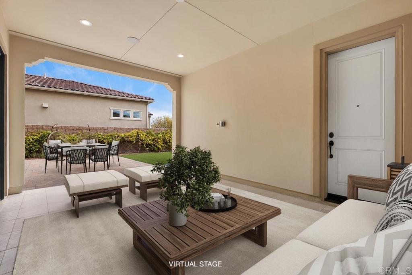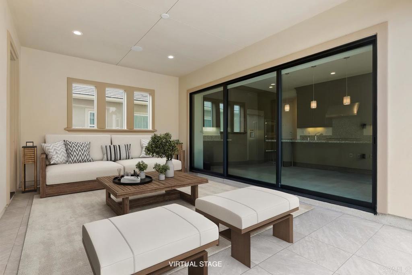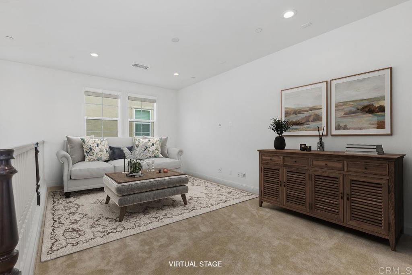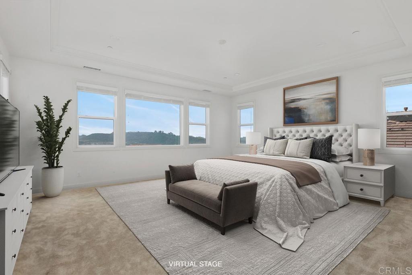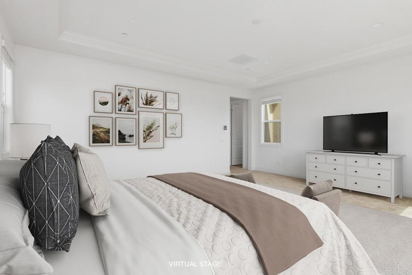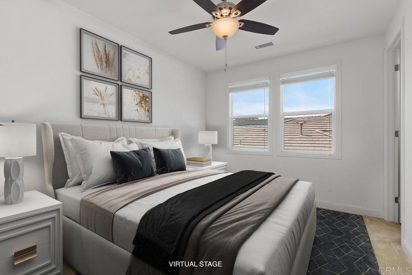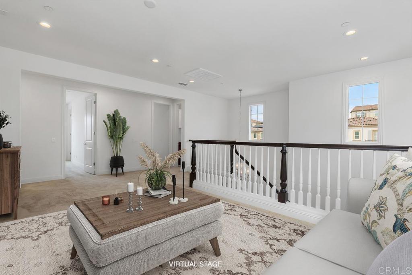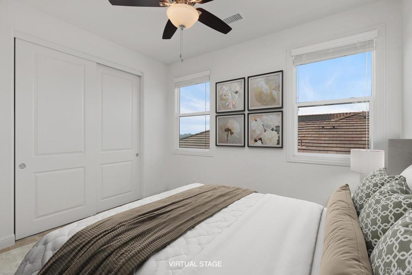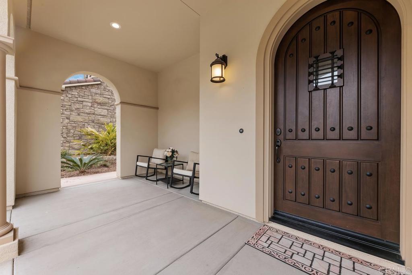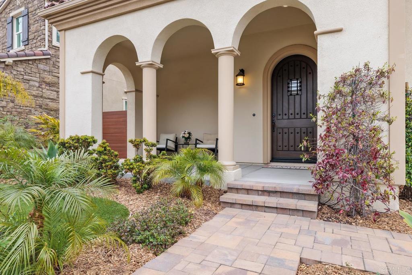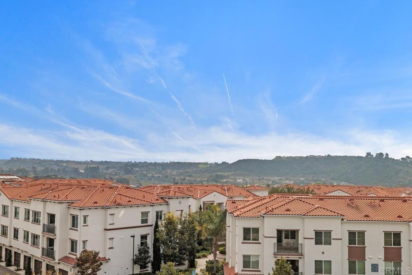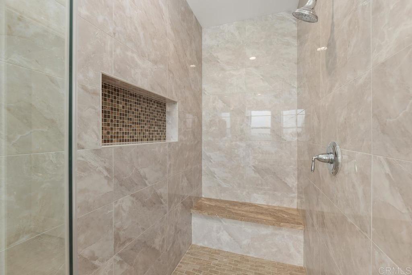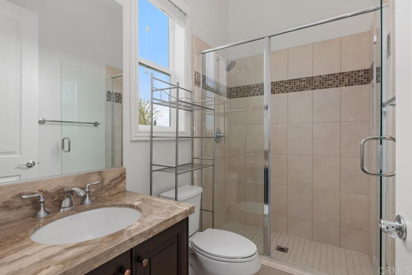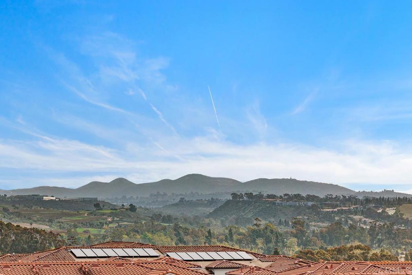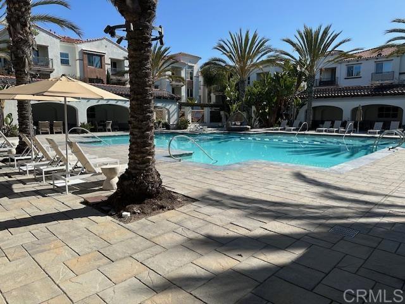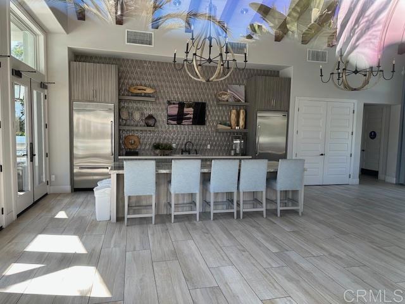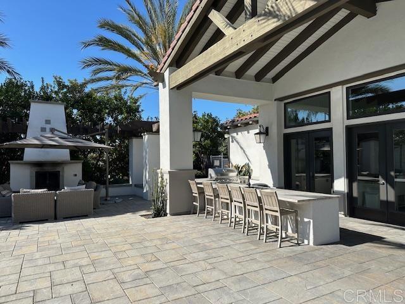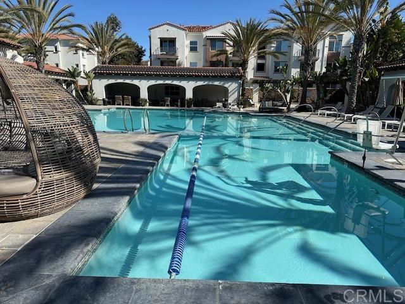Luxurious Home in Highly Sought-After Robertson Ranch with panoramic VIEWS! No neighbors behind! Discover unparalleled elegance in the prestigious Robertson Ranch community, designed by the renowned Toll Brothers. This highly desirable "Montecina" floor plan boasts a seamless blend of indoor and outdoor living, featuring a charming covered porch, a California sunroom, and a detached casita. Step inside through a custom front door into a grand foyer with 10-foot ceilings, leading to a stunning open-concept design that unifies the dining area, great room, and chef’s kitchen. The gourmet kitchen is a showstopper, featuring floor-to-ceiling cabinetry with a furniture package, a spacious walk-in pantry, an oversized island, and high-end KitchenAid stainless steel appliances, including double ovens, a built-in refrigerator, and granite countertops. The stacking patio doors open completely to a beautifully designed outdoor space, creating an effortless indoor-outdoor flow. The backyard is perfect for relaxation and entertaining, with pavers, artificial turf, and breathtaking panoramic views. Upstairs, you’ll find three spacious bedrooms, each with its own private ensuite bathroom, plus a versatile loft area. The luxurious primary suite is enhanced by a coffered ceiling and a spa-like ensuite bath, featuring dual walk-in closets, dual vanities, a 6-foot Jacuzzi soaking tub, and an oversized walk-in shower. Additional highlights of this energy-efficient home include paid-off solar panels, dual tankless water heaters, and a dual-zone AC system with thermostats. The professionally landscaped front and backyard features artificial grass, low-voltage lighting, and a drip irrigation system with a timer. Residents of Robertson Ranch enjoy access to a resort-style clubhouse with a pool, spa, BBQ area, and fireplace, as well as four scenic parks, playgrounds, and hiking trails. Conveniently located near top-rated schools, premium shopping outlets, and pristine beaches, this home offers the perfect balance of luxury and lifestyle. Don’t miss this incredible opportunity—schedule your private tour today!
Property Details
Price:
$2,100,000
MLS #:
NDP2506712
Status:
Active
Beds:
5
Baths:
6
Type:
Single Family
Subtype:
Single Family Residence
Neighborhood:
92010carlsbad
Listed Date:
Jul 9, 2025
Finished Sq Ft:
3,352
Lot Size:
5,367 sqft / 0.12 acres (approx)
Year Built:
2018
See this Listing
Schools
School District:
Carlsbad Unified
Interior
Bathrooms
5 Full Bathrooms, 1 Half Bathroom
Cooling
Central Air
Laundry Features
Dryer Included, Individual Room, Upper Level, Washer Included, Gas Dryer Hookup
Exterior
Association Amenities
Barbecue, Clubhouse, Fire Pit, Hiking Trails, Pet Rules, Picnic Area, Playground, Pool, Spa/Hot Tub
Community Features
Curbs, Sidewalks, Dog Park, Hiking, Park
Parking Spots
2.00
Financial
HOA Name
Robertson Ranch West
Map
Community
- Address2527 Wellspring Street Carlsbad CA
- Neighborhood92010 – Carlsbad
- CityCarlsbad
- CountySan Diego
- Zip Code92010
Subdivisions in Carlsbad
Market Summary
Current real estate data for Single Family in Carlsbad as of Oct 21, 2025
161
Single Family Listed
134
Avg DOM
905
Avg $ / SqFt
$2,557,000
Avg List Price
Property Summary
- 2527 Wellspring Street Carlsbad CA is a Single Family for sale in Carlsbad, CA, 92010. It is listed for $2,100,000 and features 5 beds, 6 baths, and has approximately 3,352 square feet of living space, and was originally constructed in 2018. The current price per square foot is $626. The average price per square foot for Single Family listings in Carlsbad is $905. The average listing price for Single Family in Carlsbad is $2,557,000.
Similar Listings Nearby
2527 Wellspring Street
Carlsbad, CA

