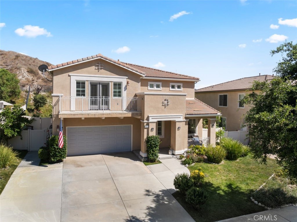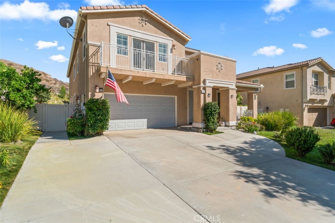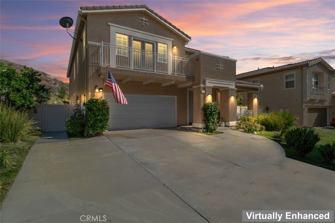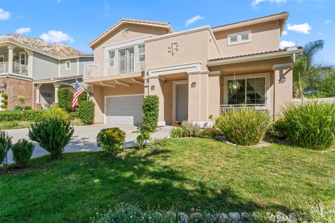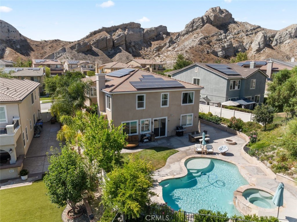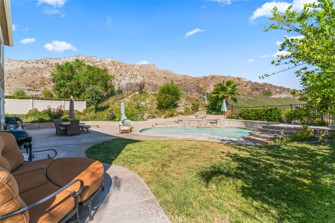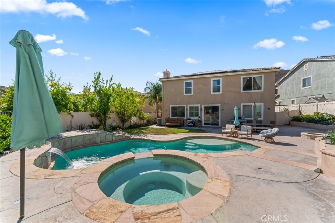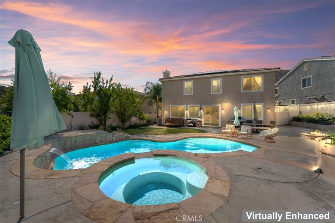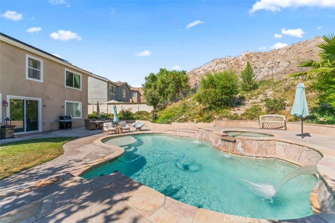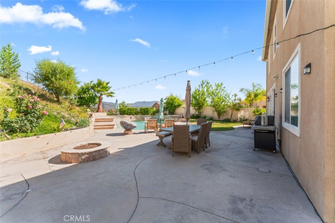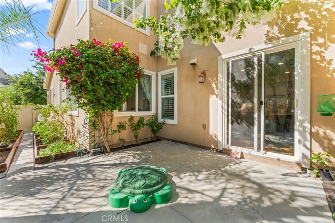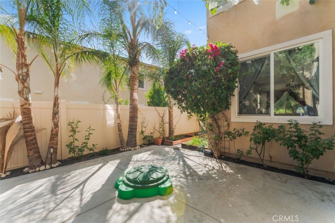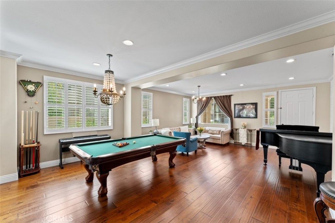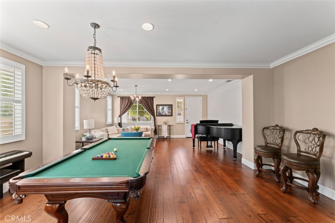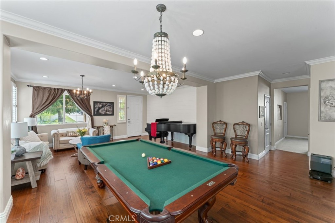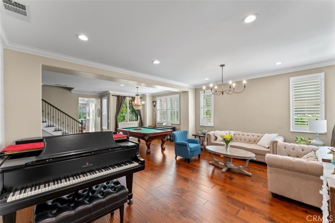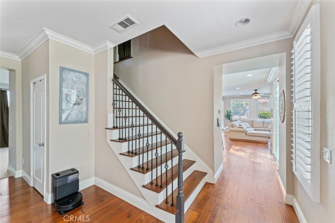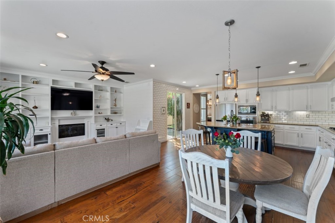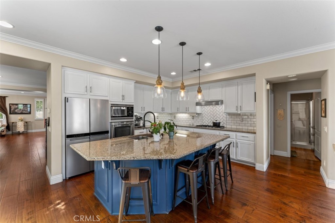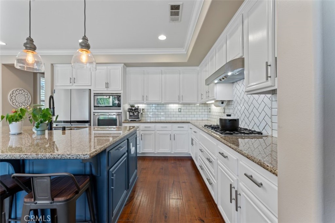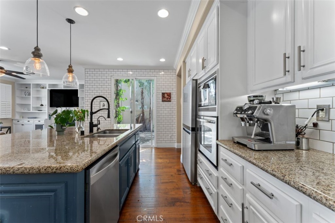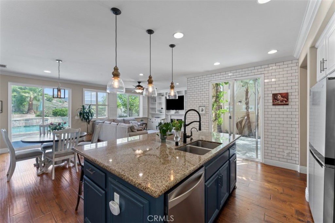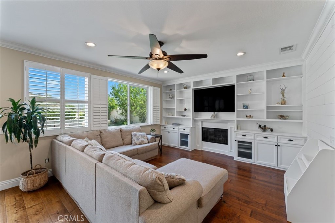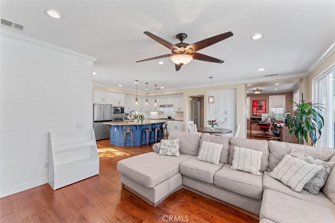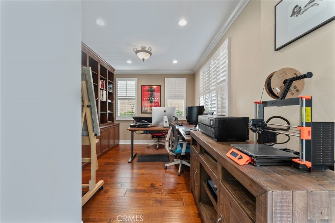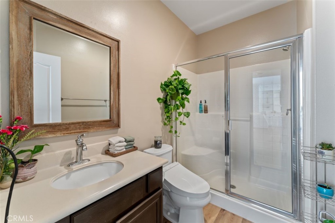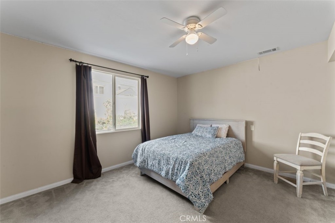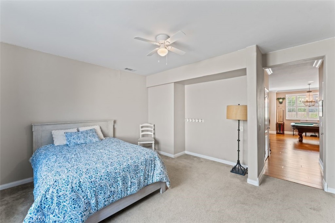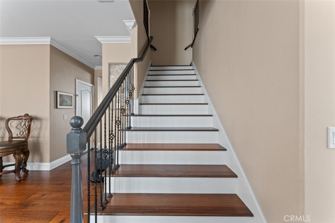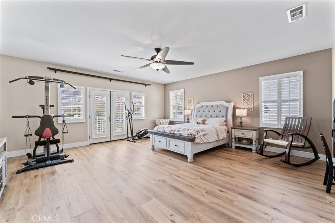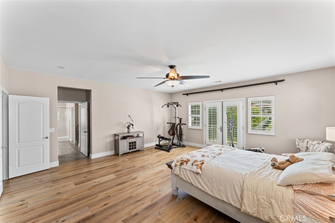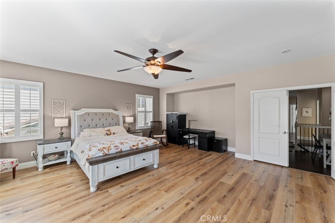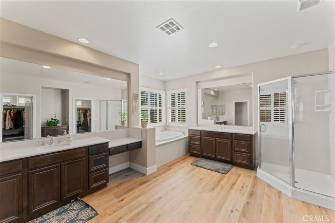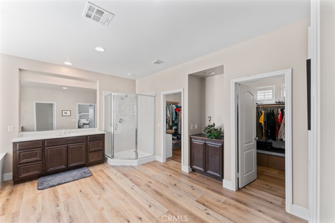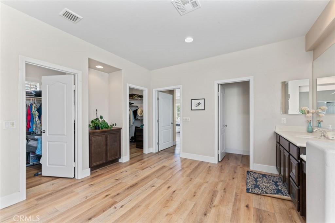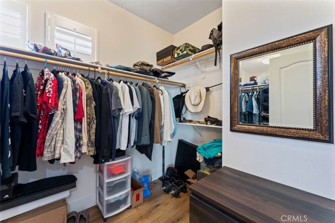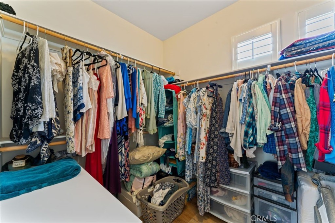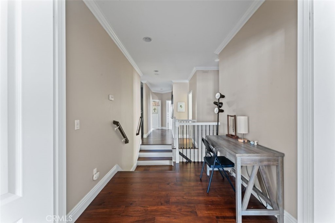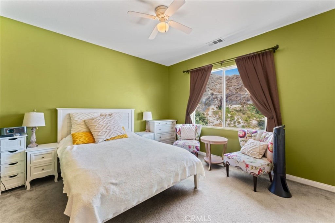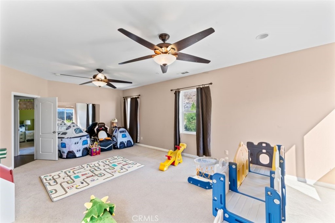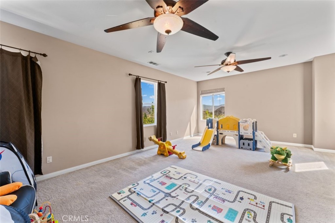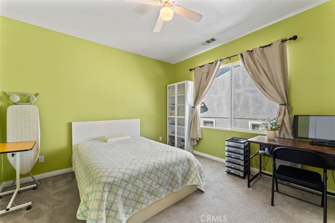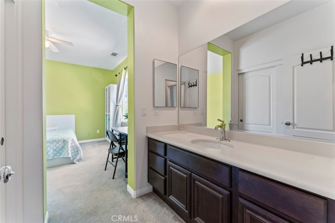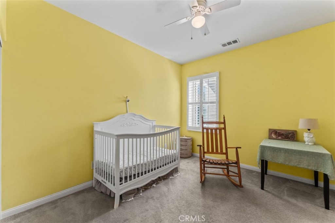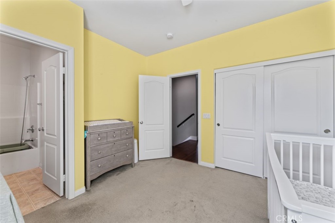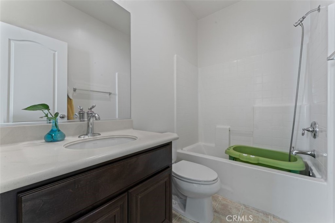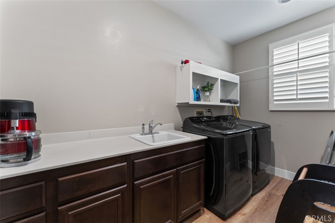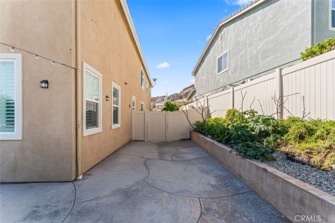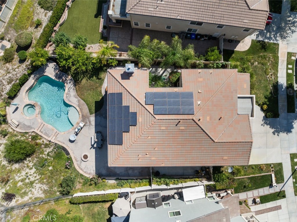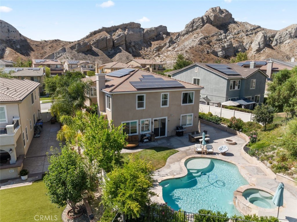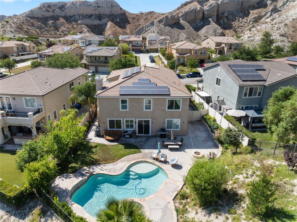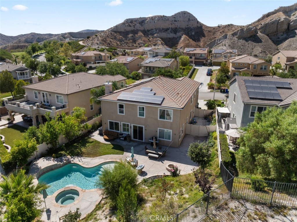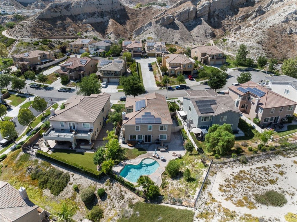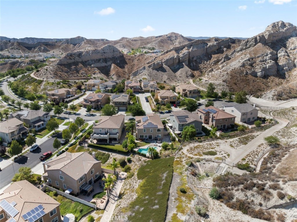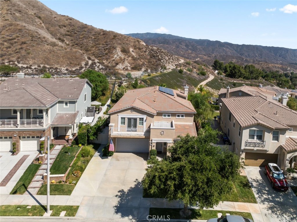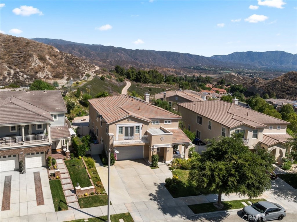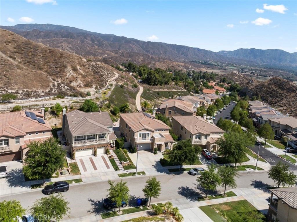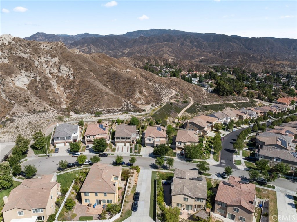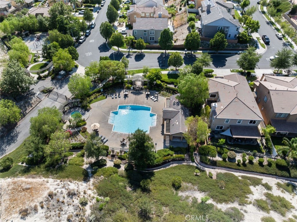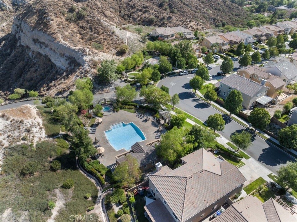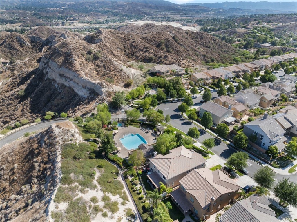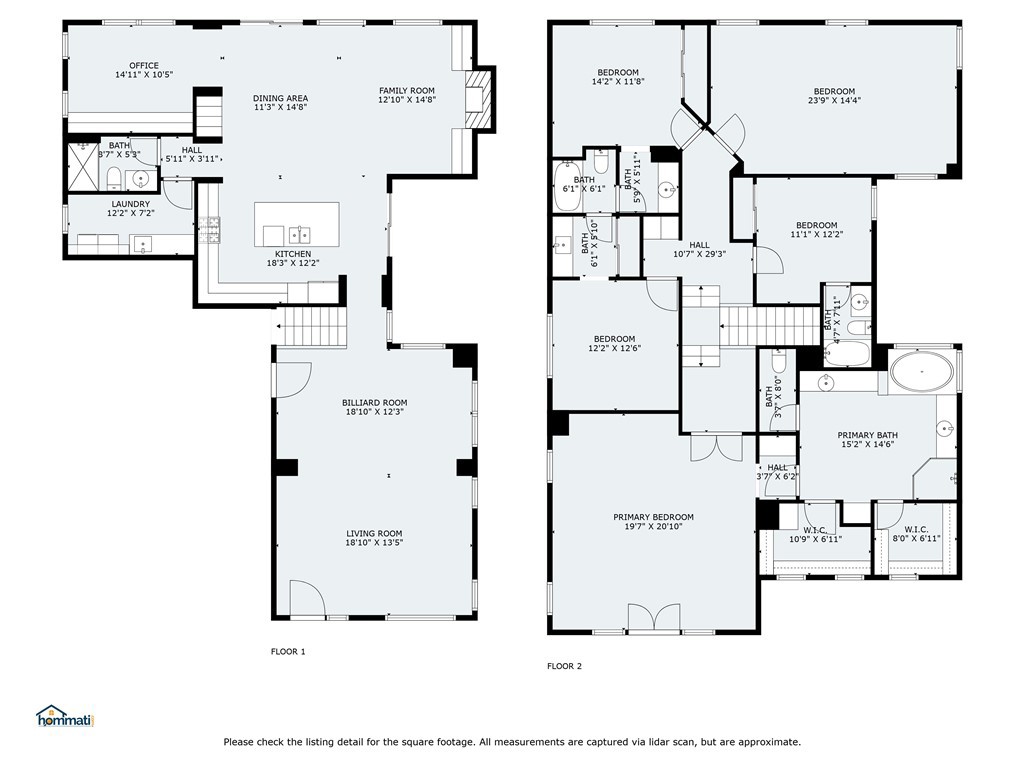Stunning Stetson Ranch View Home with Pool, Solar &' Spacious Layout! Don’t miss this incredible opportunity to own a beautifully upgraded home in one of Stetson Ranch’s most desirable locations—offering breathtaking mountain and city light views, a resort-style backyard, and owned solar panels!
Step inside to soaring ceilings, abundant natural light, crown molding, wood-like floors, and plantation shutters throughout. The open-concept kitchen is an entertainer’s dream, featuring white cabinetry, granite counters, subway tile backsplash, a large center island, and seamless flow to the spacious family room with custom built-ins and fireplace, all overlooking the gorgeous yard and views. Downstairs also includes a full bath, formal living and dining areas, a laundry room, an office with built-ins, plus an additional flex room that could serve as a bedroom. Step outside to your private oasis, complete with a sparkling pool and raised spa, stamped concrete patio, lush lawn, and a mini orchard with lemon, mango, pomegranate, orange, apple, and fig trees. Upstairs, retreat to a massive primary suite with a private balcony, spa-style bathroom, and dual walk-in closets. You’ll also find a large bonus room and well-appointed secondary bedrooms and baths. No Mello Roos. This home has it all,style, space, views, and value. Come experience it in person before it’s gone!
Step inside to soaring ceilings, abundant natural light, crown molding, wood-like floors, and plantation shutters throughout. The open-concept kitchen is an entertainer’s dream, featuring white cabinetry, granite counters, subway tile backsplash, a large center island, and seamless flow to the spacious family room with custom built-ins and fireplace, all overlooking the gorgeous yard and views. Downstairs also includes a full bath, formal living and dining areas, a laundry room, an office with built-ins, plus an additional flex room that could serve as a bedroom. Step outside to your private oasis, complete with a sparkling pool and raised spa, stamped concrete patio, lush lawn, and a mini orchard with lemon, mango, pomegranate, orange, apple, and fig trees. Upstairs, retreat to a massive primary suite with a private balcony, spa-style bathroom, and dual walk-in closets. You’ll also find a large bonus room and well-appointed secondary bedrooms and baths. No Mello Roos. This home has it all,style, space, views, and value. Come experience it in person before it’s gone!
Property Details
Price:
$1,169,000
MLS #:
SR25157750
Status:
Active
Beds:
5
Baths:
4
Type:
Single Family
Subtype:
Single Family Residence
Subdivision:
Winchester @ Stetson Ranch WCSTR
Neighborhood:
can2canyoncountry2
Listed Date:
Jul 18, 2025
Finished Sq Ft:
3,964
Lot Size:
9,392 sqft / 0.22 acres (approx)
Year Built:
2009
See this Listing
Schools
School District:
William S. Hart Union
Interior
Appliances
Dishwasher, Disposal, Gas Range
Bathrooms
4 Full Bathrooms
Cooling
Central Air
Flooring
Carpet, Wood
Heating
Central
Laundry Features
Individual Room
Exterior
Association Amenities
Pool, Spa/Hot Tub, Barbecue, Picnic Area, Playground, Maintenance Grounds, Call for Rules, Management
Community Features
Biking, Curbs, Foothills, Hiking, Sidewalks, Street Lights, Suburban
Parking Features
Direct Garage Access, Driveway, Garage
Parking Spots
2.00
Financial
HOA Name
Stetson Ranch Community HOA
Map
Community
- Address15520 Megan Drive Canyon Country CA
- NeighborhoodCAN2 – Canyon Country 2
- SubdivisionWinchester @ Stetson Ranch (WCSTR)
- CityCanyon Country
- CountyLos Angeles
- Zip Code91387
Subdivisions in Canyon Country
- Amer. Beauty Condos
- Amer. Beauty Condos ABCO
- Amer. Beauty Garden lII AMG3
- Amer. Beauty Meadows ABMD
- American Beauty Classics AMBC
- American Beauty Highlands AMBH
- American Beauty Soledad AMBS
- American Beauty Village ABVL
- Arista Aliento ARIST
- California Summit CASU
- Canyon Collection CYNCO
- Canyon Crest CYNC
- Canyon Ctry Raquet CCRQ
- Canyon Park Carriage CPCH
- Canyon Park Community CYNP
- Canyon Park Village CPVL
- Canyon View Estates CYVE
- Canyon Village CVIL
- Canyon Vista CYNV
- Cresta CRSTA
- Custom Canyon Country 1 CCAN1
- Custom Canyon Country 2 CCAN2
- Custom Canyon Country 3 CCAN3
- Custom Sand Canyon CSAND
- Glen Brook GLENB
- Hearthstone HRTSN
- Heather Ridge HTRRG
- Laurel Park LAURL
- Le House LEHS
- Lost Canyon Estates LOSTC
- Lucera Aliento LUCRA
- Mayfair@Fair Oaks MFFO
- Mobile/Modular/Manufactured CAN1 MCAN1
- Monterey MTRY
- Mountain View East MVET
- North Oaks Lower NOKL
- North Oaks Upper NOKU
- Oak Geln@Fair Oaks OGFO
- Olympic Crest OLYC
- Olympic CrestOLYC
- Pinetree PTRE
- Providence@Canyon Crest PROCC
- Rainbow Glen Estates RBGE
- Remington @ Stetson Ranch REMSR
- Ridgecrest SAND RCST
- River Canyon RVRCN
- Robinson Ranch ROBRH
- San Vista SNVS
- Shangri-La 1987/88 SHLA
- Sierra Hills SRHL
- Skyblue SKBL
- Solstice SOLST
- Stone Crest STCR
- Sunset Heights SUNSH
- Sunset Hills-Signature SSHL
- Tierno Aliento TIERN
- Timberlane TBLN
- Tres Robles TRES
- Verano Aliento VERNO
- Winchester @ Stetson Ranch WCSTR
Market Summary
Current real estate data for Single Family in Canyon Country as of Oct 19, 2025
111
Single Family Listed
145
Avg DOM
460
Avg $ / SqFt
$1,080,703
Avg List Price
Property Summary
- Located in the Winchester @ Stetson Ranch (WCSTR) subdivision, 15520 Megan Drive Canyon Country CA is a Single Family for sale in Canyon Country, CA, 91387. It is listed for $1,169,000 and features 5 beds, 4 baths, and has approximately 3,964 square feet of living space, and was originally constructed in 2009. The current price per square foot is $295. The average price per square foot for Single Family listings in Canyon Country is $460. The average listing price for Single Family in Canyon Country is $1,080,703.
Similar Listings Nearby
15520 Megan Drive
Canyon Country, CA


