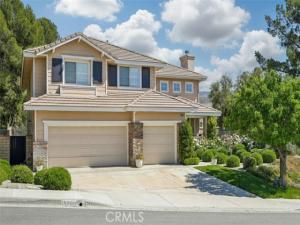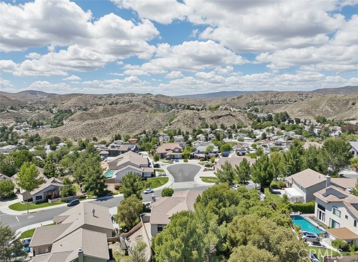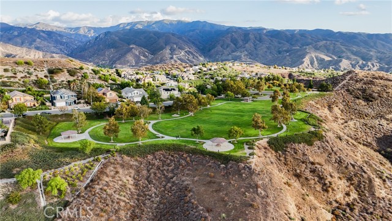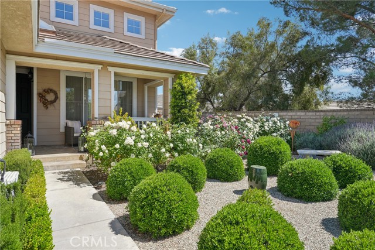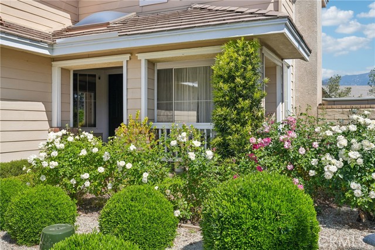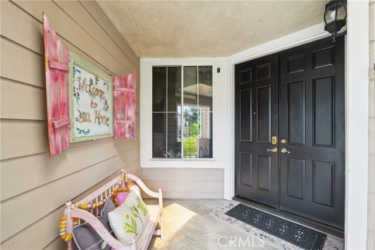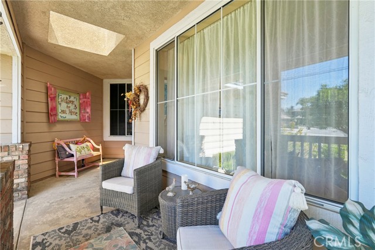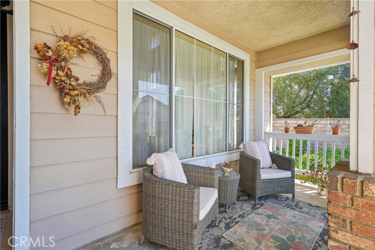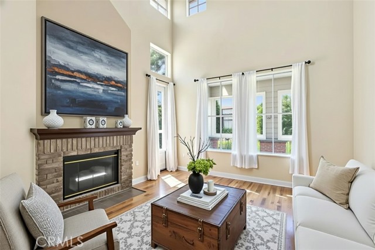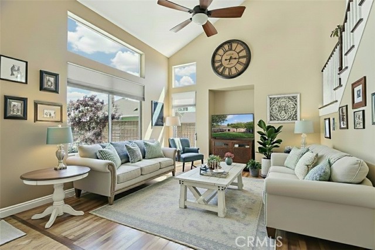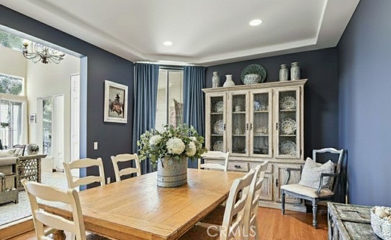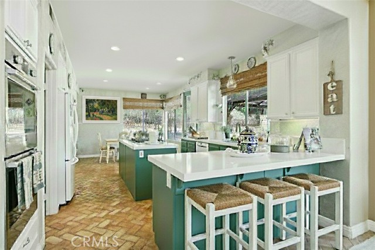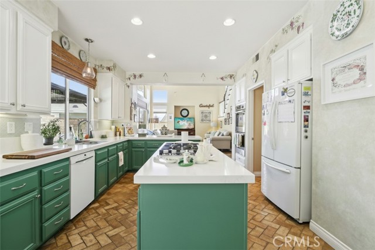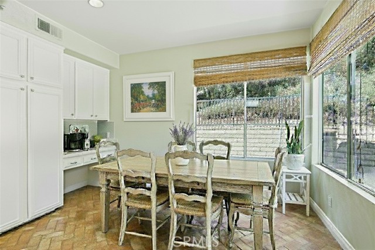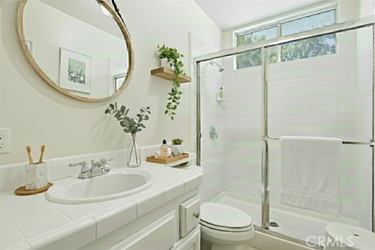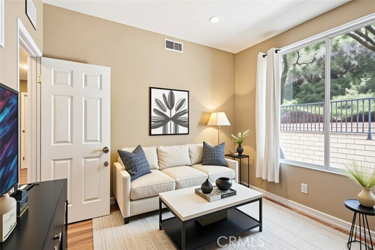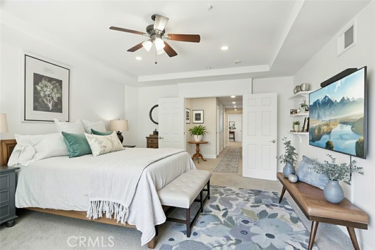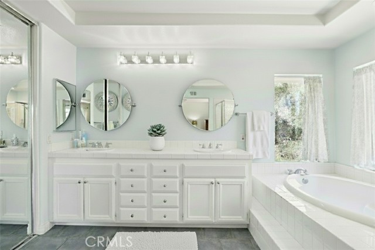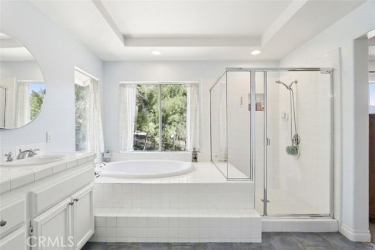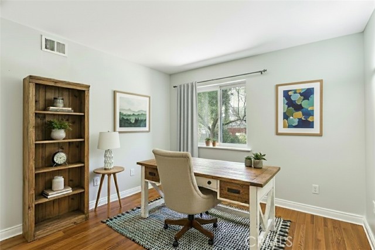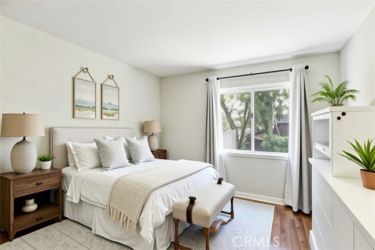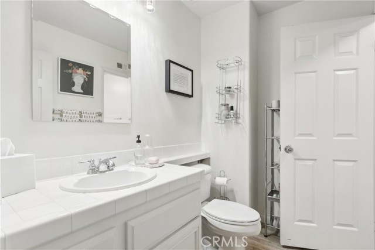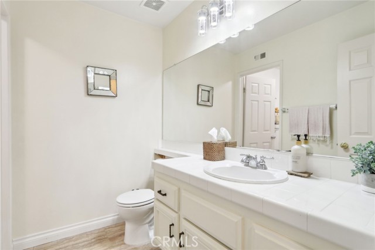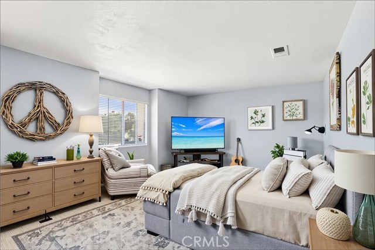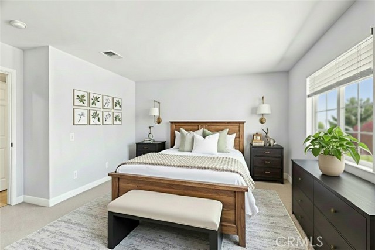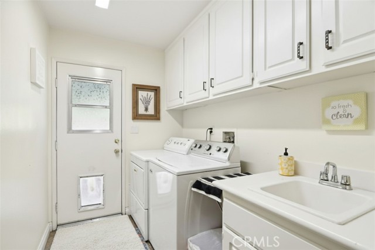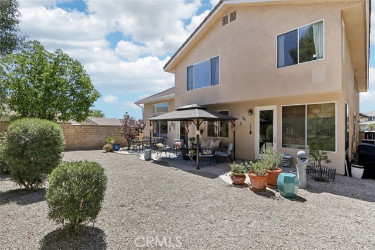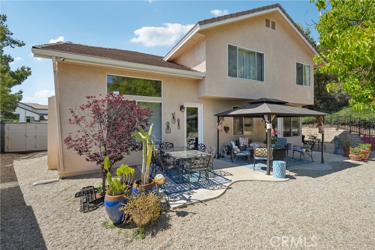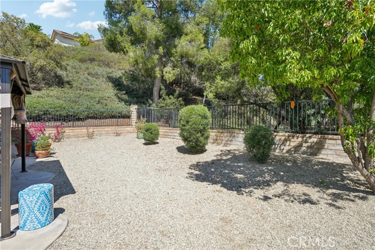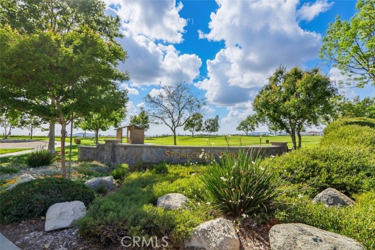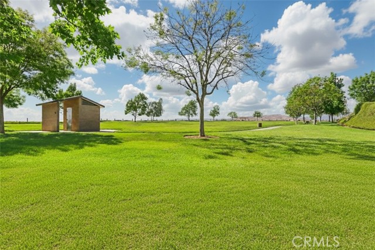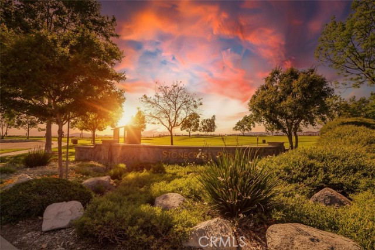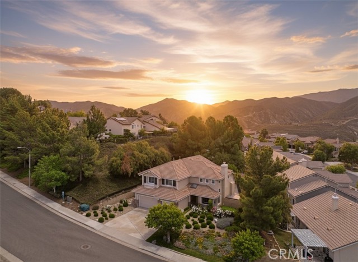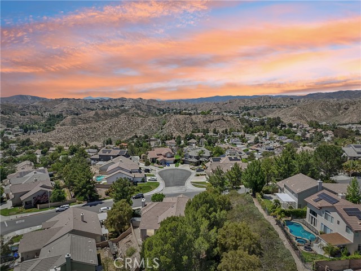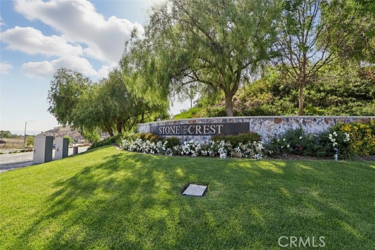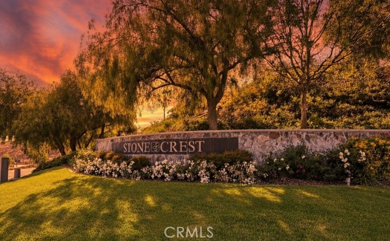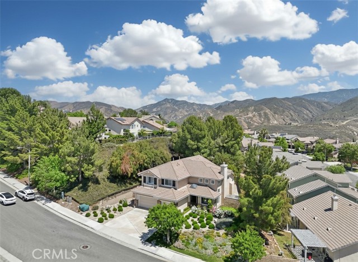Welcome to this timeless residence in the sought-after Heights at Stonecrest—perfectly situated on a quiet, generous lot, and designed to impress even the most discerning buyer. Blending timeless elegance with modern comfort, this beautifully appointed home offers ample space to entertain guests and relax with family. As you enter, you’re welcomed by a dramatic formal living room with soaring ceilings, striking chandelier, wood burning brick fireplace, and an abundance of natural light. Just beyond, the formal dining room sets the stage for intimate entertaining, featuring a trey ceiling, recessed lighting, and refined details. A clever butler’s pantry leads to the remodeled chef’s kitchen complete with quartz countertops, a large center island, a five-burner cooktop, double ovens, and a charming breakfast nook. The adjacent family room is an inviting retreat, offering a media niche, sunny windows and custom window coverings. Upstairs, a breezy catwalk overlooks the living area and leads to the generously sized bedrooms. The grand primary suite features double door entry, trey ceiling, spa-style bathroom with soaking tub and separate shower, and large walk-in closet. An oversized 5th bedroom offers the flexibility to be a loft, media room, home gym or even split into two separate bedrooms as per the builder’s original 6 bed option for the Van Gilder Plan 5. Two additional upstairs bedrooms are spacious and boast their own private baths. The downstairs bedroom is an ideal guest room or a sophisticated home office, and the generous indoor laundry room features a deep utility sink and access to the side yard. Additional features include recessed lighting, updated fixtures, ceiling fans throughout, Flo Smart Water Monitor system, covered patio, exceptional storage space and remarkable hillside and mountain views. The meticulously manicured front yard offers remarkable curb appeal, while the backyard is a quiet retreat to nature. An oversized 3-car garage completes the package with ample space for vehicles and storage. All this with no HOA and no Mello Roos, and a location just minutes from Stonecrest Park, bike paths and hiking trails, award-winning schools, shopping, dining, freeway access, and the new Sand Canyon Plaza with Sprouts Farmer’s Market. Experience elevated living in Stonecrest!
Property Details
Price:
$979,990
MLS #:
SR25157851
Status:
Pending
Beds:
6
Baths:
4
Type:
Single Family
Subtype:
Single Family Residence
Subdivision:
Stone Crest STCR
Neighborhood:
can2
Listed Date:
Jul 14, 2025
Finished Sq Ft:
3,255
Lot Size:
13,318 sqft / 0.31 acres (approx)
Year Built:
1997
See this Listing
Schools
School District:
William S. Hart Union
Elementary School:
Sulphur Springs
Middle School:
Sierra Vista
High School:
Canyon
Interior
Appliances
DW, GD, MW, GO, GS, DO, WHU
Bathrooms
4 Full Bathrooms
Cooling
CA, DL
Flooring
TILE, LAM, CARP
Heating
GAS, CF
Laundry Features
GAS, IR, IN, WH
Exterior
Architectural Style
TRD
Community Features
SDW, STM, SL, SUB, CRB
Construction Materials
STC
Parking Spots
3
Roof
TLE
Security Features
SD, COD
Financial
Map
Community
- AddressYellowstone LN Lot 44 Canyon Country CA
- SubdivisionStone Crest (STCR)
- CityCanyon Country
- CountyLos Angeles
- Zip Code91387
Subdivisions in Canyon Country
- Amer. Beauty Condos
- Amer. Beauty Condos ABCO
- Amer. Beauty Garden lII AMG3
- Amer. Beauty Meadows ABMD
- American Beauty Classics AMBC
- American Beauty Highlands AMBH
- American Beauty Soledad AMBS
- American Beauty Village ABVL
- Arista Aliento ARIST
- California Summit CASU
- Canyon Collection CYNCO
- Canyon Crest CYNC
- Canyon Ctry Raquet CCRQ
- Canyon Park Carriage CPCH
- Canyon Park Community CYNP
- Canyon Park Village CPVL
- Canyon View Estates CYVE
- Canyon Village CVIL
- Canyon Vista CYNV
- Cresta CRSTA
- Custom Canyon Country 1 CCAN1
- Custom Canyon Country 2 CCAN2
- Custom Canyon Country 3 CCAN3
- Custom Sand Canyon CSAND
- Glen Brook GLENB
- Hearthstone HRTSN
- Heather Ridge HTRRG
- Laurel Park LAURL
- Le House LEHS
- Lost Canyon Estates LOSTC
- Lucera Aliento LUCRA
- Mayfair@Fair Oaks MFFO
- Mobile/Modular/Manufactured CAN1 MCAN1
- Monterey MTRY
- Mountain View East MVET
- North Oaks Lower NOKL
- North Oaks Upper NOKU
- Oak Geln@Fair Oaks OGFO
- Olympic Crest OLYC
- Olympic CrestOLYC
- Pinetree PTRE
- Providence@Canyon Crest PROCC
- Rainbow Glen Estates RBGE
- Remington @ Stetson Ranch REMSR
- Ridgecrest SAND RCST
- River Canyon RVRCN
- Robinson Ranch ROBRH
- San Vista SNVS
- Shangri-La 1987/88 SHLA
- Sierra Hills SRHL
- Skyblue SKBL
- Solstice SOLST
- Stone Crest STCR
- Sunset Heights SUNSH
- Sunset Hills-Signature SSHL
- Tierno Aliento TIERN
- Timberlane TBLN
- Tres Robles TRES
- Verano Aliento VERNO
- Winchester @ Stetson Ranch WCSTR
Market Summary
Current real estate data for Single Family in Canyon Country as of Oct 30, 2025
149
Single Family Listed
42
Avg DOM
370
Avg $ / SqFt
$745,345
Avg List Price
Property Summary
- Located in the Stone Crest (STCR) subdivision, Yellowstone LN Lot 44 Canyon Country CA is a Single Family for sale in Canyon Country, CA, 91387. It is listed for $979,990 and features 6 beds, 4 baths, and has approximately 3,255 square feet of living space, and was originally constructed in 1997. The current price per square foot is $301. The average price per square foot for Single Family listings in Canyon Country is $370. The average listing price for Single Family in Canyon Country is $745,345.
Similar Listings Nearby
Yellowstone LN Lot 44
Canyon Country, CA

