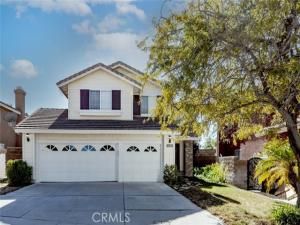Welcome to your dream home tucked away in a serene Santa Clarita cul-de-sac! This beautifully remodeled residence offers 3 bedrooms, 3 bathrooms, and 2,158 square feet of thoughtfully designed living space, blending comfort, style, and functionality.
Once inside you’ll be greeted by soaring high ceilings and abundant natural light that enhance the home’s airy ambiance. The inviting family room boasts an open layout and a charming double-sided fireplace shared with the dining area, perfect for cozy evenings and elegant entertaining alike.
The kitchen is both practical and delightful, featuring tile countertops, generous storage including a dedicated pots-and-pans cabinet, and quality appliances that make cooking a pleasure.
Upstairs, the spacious primary suite serves as a true retreat, offering plenty of natural light, two walk-in closets, and a luxurious en-suite bathroom with dual sinks, a separate walk-in shower, and a soaking tub positioned beneath a picturesque window, ideal for unwinding after a long day. The two additional bedrooms are comfortably sized with ample closet space, providing flexibility for guests or a home office.
Outside a private backyard oasis, complete with a sparkling pool that’s perfect for relaxing weekends or entertaining under the California sun. The 3-car attached garage adds convenience and extra storage space, while the home’s solar panels bring energy efficiency and peace of mind.
Stylish, spacious, and move-in ready, this Santa Clarita gem offers the best of California living in a quiet neighborhood.
Once inside you’ll be greeted by soaring high ceilings and abundant natural light that enhance the home’s airy ambiance. The inviting family room boasts an open layout and a charming double-sided fireplace shared with the dining area, perfect for cozy evenings and elegant entertaining alike.
The kitchen is both practical and delightful, featuring tile countertops, generous storage including a dedicated pots-and-pans cabinet, and quality appliances that make cooking a pleasure.
Upstairs, the spacious primary suite serves as a true retreat, offering plenty of natural light, two walk-in closets, and a luxurious en-suite bathroom with dual sinks, a separate walk-in shower, and a soaking tub positioned beneath a picturesque window, ideal for unwinding after a long day. The two additional bedrooms are comfortably sized with ample closet space, providing flexibility for guests or a home office.
Outside a private backyard oasis, complete with a sparkling pool that’s perfect for relaxing weekends or entertaining under the California sun. The 3-car attached garage adds convenience and extra storage space, while the home’s solar panels bring energy efficiency and peace of mind.
Stylish, spacious, and move-in ready, this Santa Clarita gem offers the best of California living in a quiet neighborhood.
Property Details
Price:
$1,060,000
MLS #:
BB25253189
Status:
Active
Beds:
3
Baths:
3
Type:
Single Family
Subtype:
Single Family Residence
Subdivision:
Stone Crest STCR
Neighborhood:
can2
Listed Date:
Nov 5, 2025
Finished Sq Ft:
2,158
Lot Size:
6,374 sqft / 0.15 acres (approx)
Year Built:
1995
See this Listing
Schools
School District:
Other
Interior
Appliances
RF, GO, GR, GS, DO
Bathrooms
3 Full Bathrooms
Cooling
CA
Heating
CF
Laundry Features
IR, DINC, WH
Exterior
Architectural Style
SPN
Community Features
SDW, CRB
Parking Spots
3
Financial
Map
Community
- AddressRushmore CT Lot 104 Canyon Country CA
- SubdivisionStone Crest (STCR)
- CityCanyon Country
- CountyLos Angeles
- Zip Code91387
Subdivisions in Canyon Country
- Amer. Beauty Condos ABCO
- Amer. Beauty Garden lI AMG2
- Amer. Beauty Garden lII AMG3
- American Beauty Classics AMBC
- American Beauty Village ABVL
- California Summit CASU
- Candlewood CLWD
- Canyon Ctry Raquet CCRQ
- Canyon Park Community CYNP
- Canyon Park Village CPVL
- Canyon View Estates CYVE
- Cedar Creek@Fair Oaks CEDR
- Confetti CONF
- Cresta CRSTA
- Crystal Springs CRYS
- Custom Canyon Country 1 CCAN1
- Custom Canyon Country 2 CCAN2
- Custom Canyon Country 3 CCAN3
- Custom Sand Canyon CSAND
- Drycliff Estates DRYC
- Four Oaks 4OAK
- Glen Brook GLENB
- Heather Ridge HTRRG
- Lost Canyon Estates LOSTC
- Lucera Aliento LUCRA
- Lyra at Skyline Ranch LYRA
- Mayfair@Fair Oaks MFFO
- Mint Canyon MINTC
- Mobile/Modular/Manufactured CAN1 MCAN1
- Mountain Shadows MTSH
- Mountain View East MVET
- North Oaks Upper NOKU
- Providence@Canyon Crest PROCC
- Rainbow Glen Estates RBGE
- Ridgecrest RGCR
- Robinson Ranch ROBRH
- Sienna Ridge SIENR
- Sierra Beneda SBEN
- Sierra Hills SRHL
- Skyblue SKBL
- Stone Crest STCR
- Sundance SUND
- Sunday Ridge SNRG
- Tierno Aliento TIERN
- Tres Robles TRES
- Trestles TREST
- Venture VNTR
- Verano Aliento VERNO
- Winchester @ Stetson Ranch WCSTR
- WOODGLEN 1-8/WOODGLEN 1-8
- Woodlands 1 WDL1
Market Summary
Current real estate data for Single Family in Canyon Country as of Nov 21, 2025
113
Single Family Listed
57
Avg DOM
432
Avg $ / SqFt
$886,613
Avg List Price
Property Summary
- Located in the Stone Crest (STCR) subdivision, Rushmore CT Lot 104 Canyon Country CA is a Single Family for sale in Canyon Country, CA, 91387. It is listed for $1,060,000 and features 3 beds, 3 baths, and has approximately 2,158 square feet of living space, and was originally constructed in 1995. The current price per square foot is $491. The average price per square foot for Single Family listings in Canyon Country is $432. The average listing price for Single Family in Canyon Country is $886,613.
Similar Listings Nearby
Rushmore CT Lot 104
Canyon Country, CA


