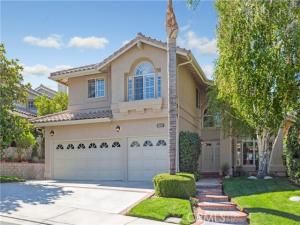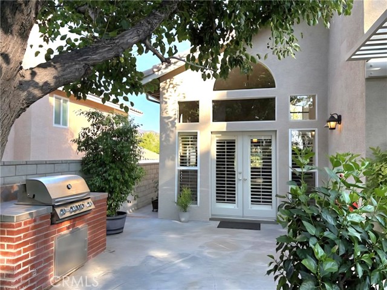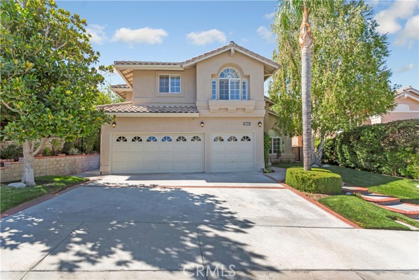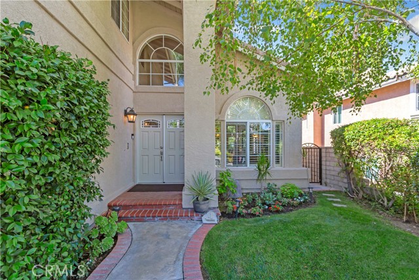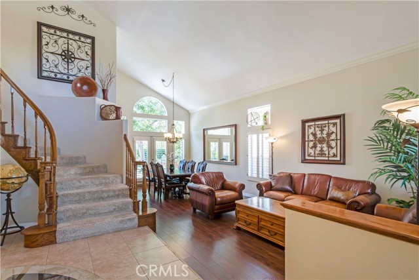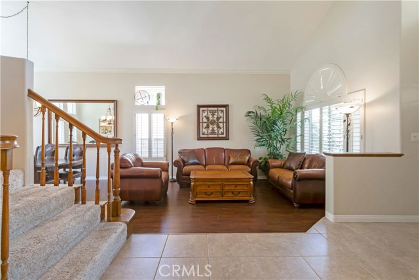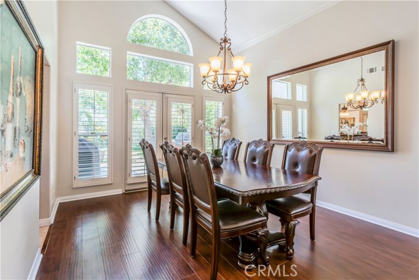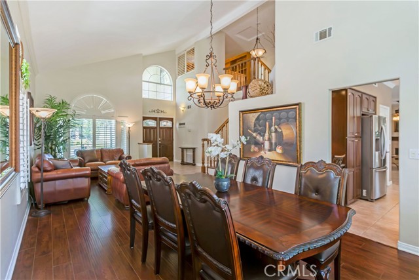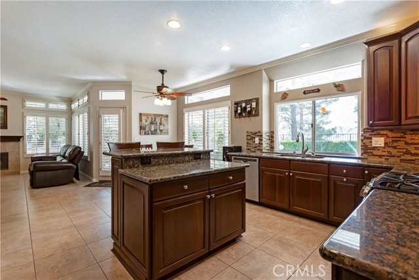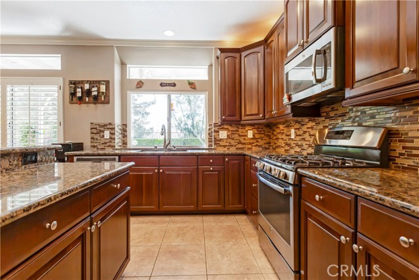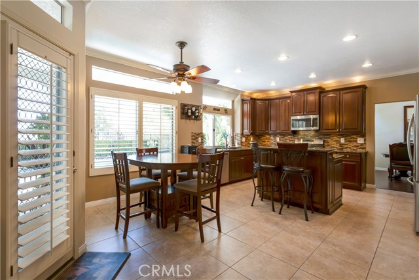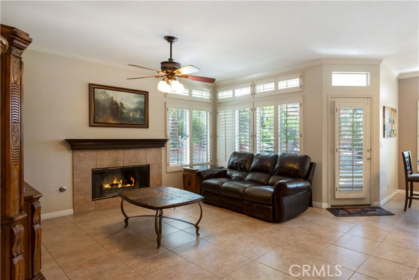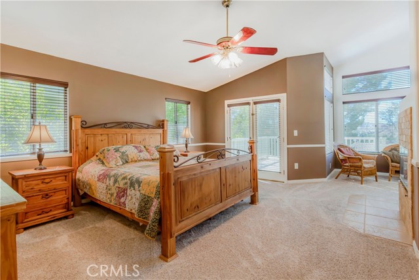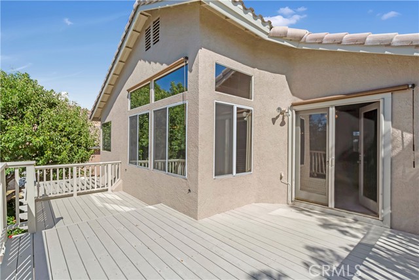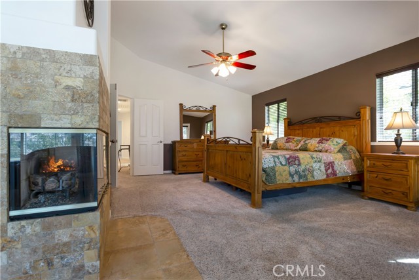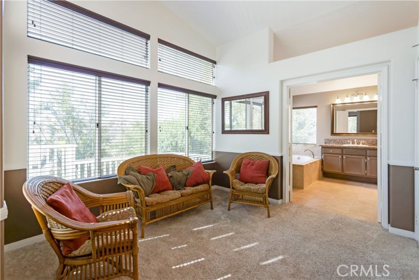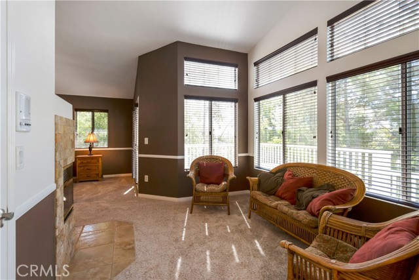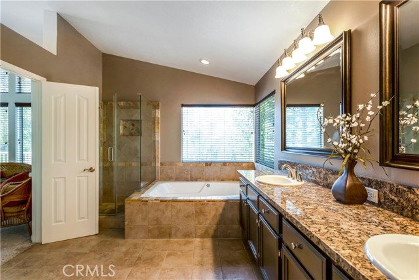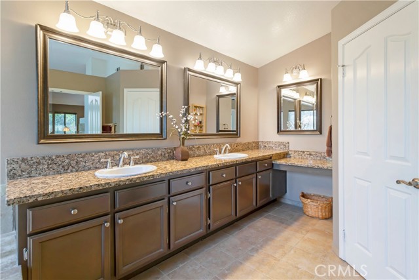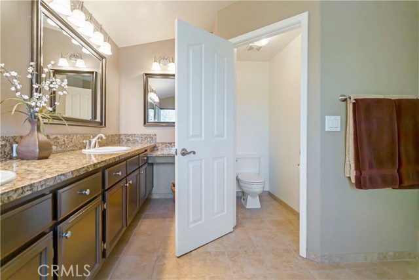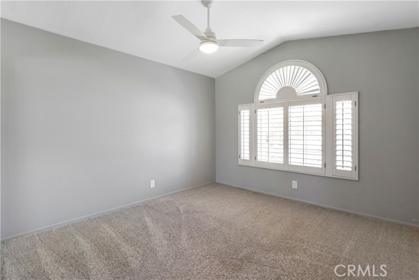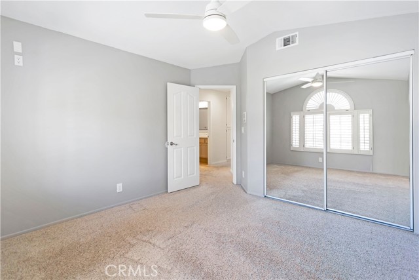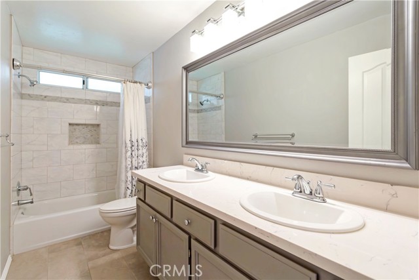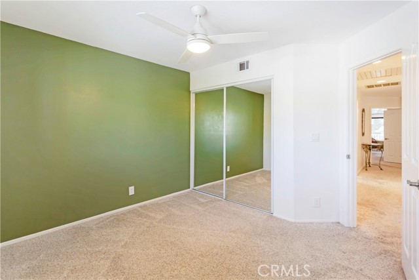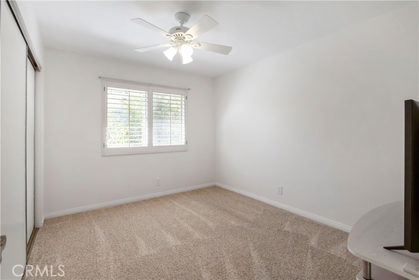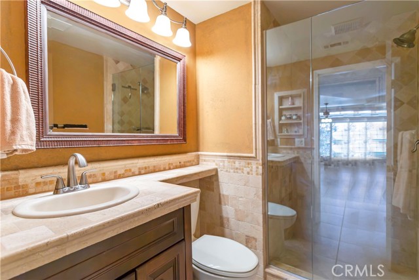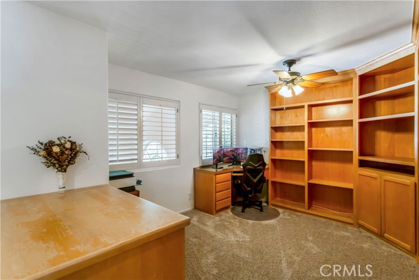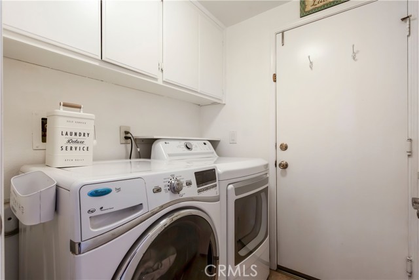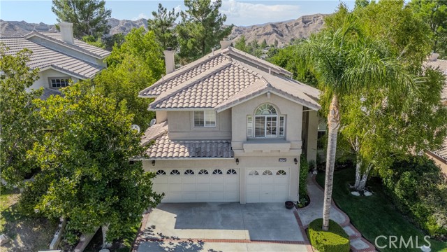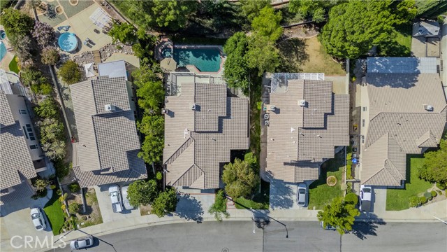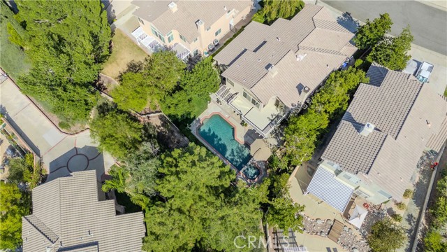No HOA and no Mello-Roos! If you are looking for a spacious home with an abundance of natural light and a private pool and spa, don’t miss this opportunity! Upon approaching, you will see a meticulously landscaped front yard, spacious driveway, and 3-car garage. Entering through the front door, natural light will greet you from practically every angle. Additionally, the grandeur of high ceilings will welcome you home with a sense of space and luxury.
To the right is the living room which flows seamlessly to the formal dining area. Here, you can open beautiful French doors that lead to the pool and barbecue area. The kitchen is conveniently located between the formal dining area and family room. It offers granite counters, ample cabinet storage, walk-in pantry, kitchen island, and eat-in kitchen. In the family room you will enjoy a cozy fireplace and have direct access to the pool and spa. It is easy to see this home has the perfect setup for indoor/outdoor living and entertaining.
The primary bedroom is upstairs and boasts a sitting area, fireplace, and luxurious en suite bathroom. Additionally, there is a large balcony directly off the primary bedroom that could be used for enjoying a cup of coffee, sunbathing, gathering with family, or hosting guests. With the substantial size of the balcony and stunning views overlooking the pool and mountains, the possibilities for this space seem truly endless.
There is a bedroom, bathroom, and laundry room conveniently located on the ground floor. The remaining bedrooms and bathrooms are upstairs. The sixth bedroom, located upstairs, is currently set up as an office with built-ins but could easily be converted back to a bedroom if desired. Having bedrooms and bathrooms both upstairs and downstairs will give you more options to accommodate your needs as well as the needs of those who stay with you.
Relax in the spa or swim laps in the heated pool. With beautiful landscaping and block walls surrounding the pool and spa, it feels like your very own private paradise. Whether you’re enjoying a quiet evening at home or hosting a poolside celebration, this gorgeous home and backyard oasis are sure to set the stage for many wonderful memories to come!
To the right is the living room which flows seamlessly to the formal dining area. Here, you can open beautiful French doors that lead to the pool and barbecue area. The kitchen is conveniently located between the formal dining area and family room. It offers granite counters, ample cabinet storage, walk-in pantry, kitchen island, and eat-in kitchen. In the family room you will enjoy a cozy fireplace and have direct access to the pool and spa. It is easy to see this home has the perfect setup for indoor/outdoor living and entertaining.
The primary bedroom is upstairs and boasts a sitting area, fireplace, and luxurious en suite bathroom. Additionally, there is a large balcony directly off the primary bedroom that could be used for enjoying a cup of coffee, sunbathing, gathering with family, or hosting guests. With the substantial size of the balcony and stunning views overlooking the pool and mountains, the possibilities for this space seem truly endless.
There is a bedroom, bathroom, and laundry room conveniently located on the ground floor. The remaining bedrooms and bathrooms are upstairs. The sixth bedroom, located upstairs, is currently set up as an office with built-ins but could easily be converted back to a bedroom if desired. Having bedrooms and bathrooms both upstairs and downstairs will give you more options to accommodate your needs as well as the needs of those who stay with you.
Relax in the spa or swim laps in the heated pool. With beautiful landscaping and block walls surrounding the pool and spa, it feels like your very own private paradise. Whether you’re enjoying a quiet evening at home or hosting a poolside celebration, this gorgeous home and backyard oasis are sure to set the stage for many wonderful memories to come!
Property Details
Price:
$1,098,000
MLS #:
IG25186552
Status:
Active
Beds:
6
Baths:
3
Type:
Single Family
Subtype:
Single Family Residence
Subdivision:
Stone Crest STCR
Neighborhood:
can2
Listed Date:
Oct 26, 2025
Finished Sq Ft:
2,928
Lot Size:
6,705 sqft / 0.15 acres (approx)
Year Built:
1991
See this Listing
Schools
School District:
William S. Hart Union
Interior
Appliances
DW, FZ, GD, IM, MW, RF, WLR, ESA, GO, GR, FSR, BBQ, CO, GWH, HEWH, HC, SCO, VEF, WHU
Bathrooms
2 Full Bathrooms, 1 Three Quarter Bathroom
Cooling
CA, DL, ELC, WHF
Flooring
TILE, LAM, CARP
Heating
FA, GAS, CF, FIR
Laundry Features
GAS, IR, IN, DINC, WH, WINC
Exterior
Community Features
SDW, STM, SL, SUB, VLY, CRB, FHL, CW, MTN, PARK, HIKI, BIKI
Parking Spots
3
Roof
TLE
Security Features
SD, COD
Financial
Map
Community
- AddressCanyon Rim PL Lot 34 Canyon Country CA
- SubdivisionStone Crest (STCR)
- CityCanyon Country
- CountyLos Angeles
- Zip Code91387
Subdivisions in Canyon Country
- Amer. Beauty Condos ABCO
- Amer. Beauty Garden lI AMG2
- Amer. Beauty Garden lII AMG3
- American Beauty Classics AMBC
- American Beauty Village ABVL
- California Summit CASU
- Candlewood CLWD
- Canyon Ctry Raquet CCRQ
- Canyon Park Community CYNP
- Canyon Park Village CPVL
- Canyon View Estates CYVE
- Cedar Creek@Fair Oaks CEDR
- Confetti CONF
- Cresta CRSTA
- Crystal Springs CRYS
- Custom Canyon Country 1 CCAN1
- Custom Canyon Country 2 CCAN2
- Custom Canyon Country 3 CCAN3
- Custom Sand Canyon CSAND
- Drycliff Estates DRYC
- Four Oaks 4OAK
- Glen Brook GLENB
- Heather Ridge HTRRG
- Lost Canyon Estates LOSTC
- Lucera Aliento LUCRA
- Lyra at Skyline Ranch LYRA
- Mayfair@Fair Oaks MFFO
- Mint Canyon MINTC
- Mobile/Modular/Manufactured CAN1 MCAN1
- Mountain Shadows MTSH
- Mountain View East MVET
- North Oaks Upper NOKU
- Providence@Canyon Crest PROCC
- Rainbow Glen Estates RBGE
- Ridgecrest RGCR
- Robinson Ranch ROBRH
- Sienna Ridge SIENR
- Sierra Beneda SBEN
- Sierra Hills SRHL
- Skyblue SKBL
- Stone Crest STCR
- Sundance SUND
- Sunday Ridge SNRG
- Tierno Aliento TIERN
- Tres Robles TRES
- Trestles TREST
- Venture VNTR
- Verano Aliento VERNO
- Winchester @ Stetson Ranch WCSTR
- WOODGLEN 1-8/WOODGLEN 1-8
- Woodlands 1 WDL1
Market Summary
Current real estate data for Single Family in Canyon Country as of Nov 25, 2025
106
Single Family Listed
53
Avg DOM
440
Avg $ / SqFt
$966,945
Avg List Price
Property Summary
- Located in the Stone Crest (STCR) subdivision, Canyon Rim PL Lot 34 Canyon Country CA is a Single Family for sale in Canyon Country, CA, 91387. It is listed for $1,098,000 and features 6 beds, 3 baths, and has approximately 2,928 square feet of living space, and was originally constructed in 1991. The current price per square foot is $375. The average price per square foot for Single Family listings in Canyon Country is $440. The average listing price for Single Family in Canyon Country is $966,945.
Similar Listings Nearby
Canyon Rim PL Lot 34
Canyon Country, CA

