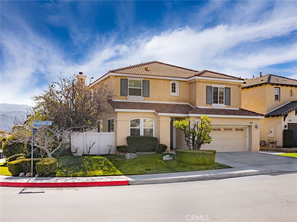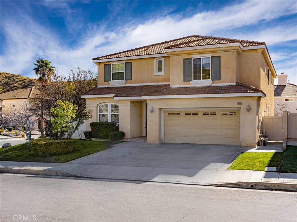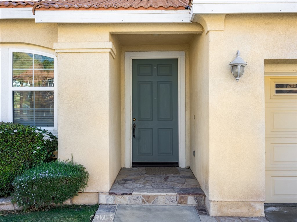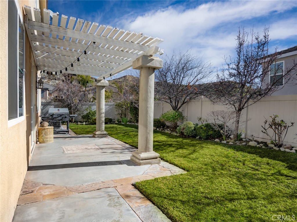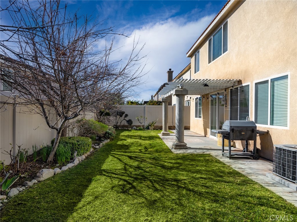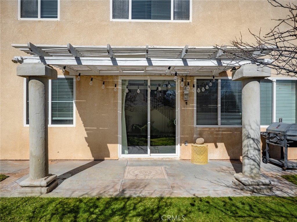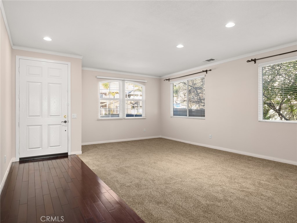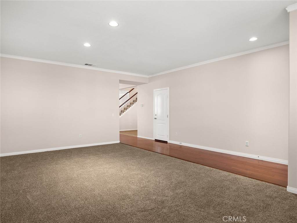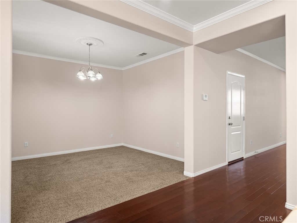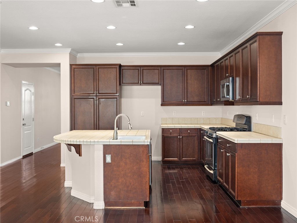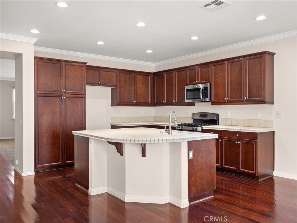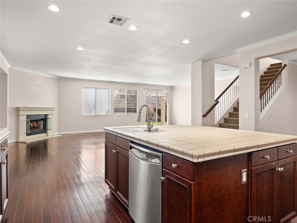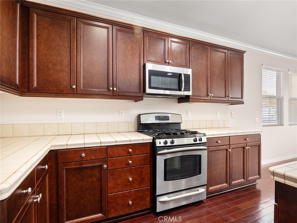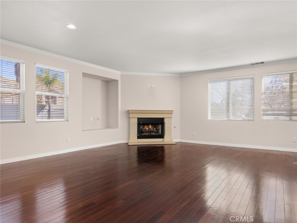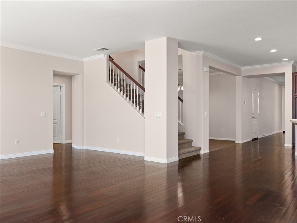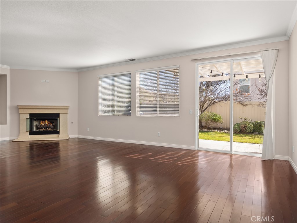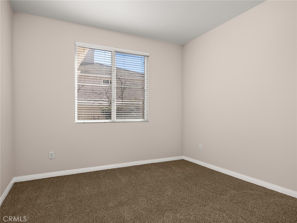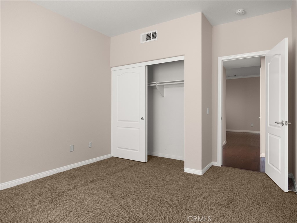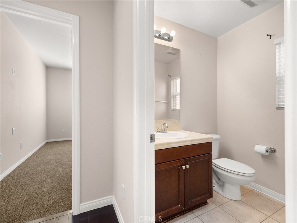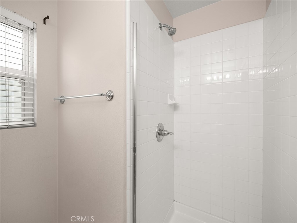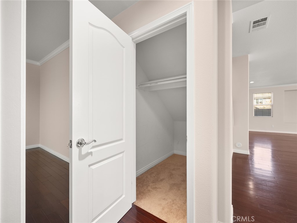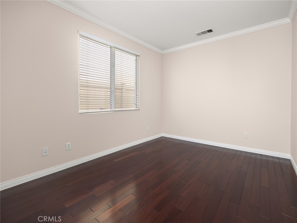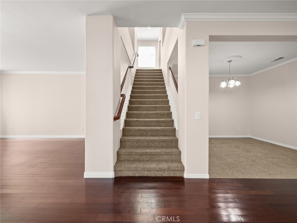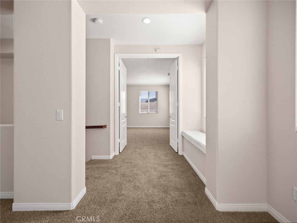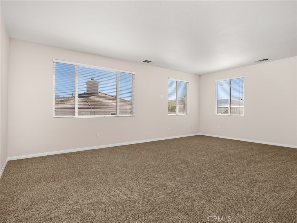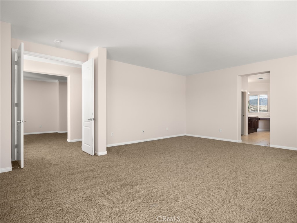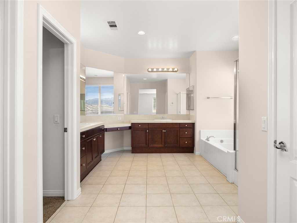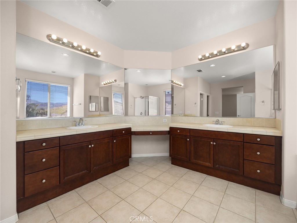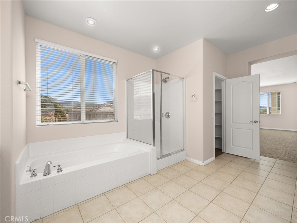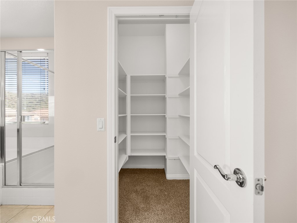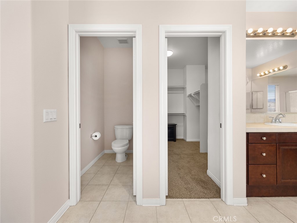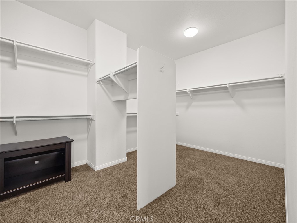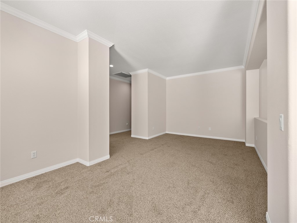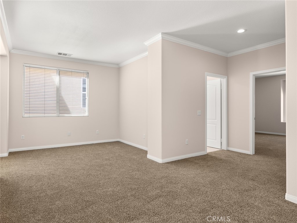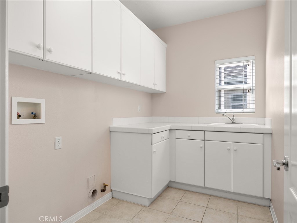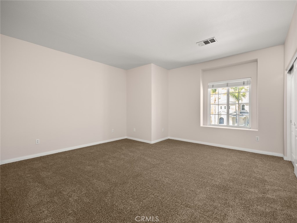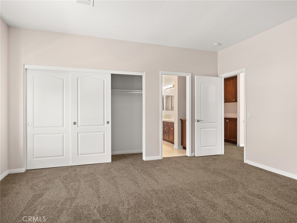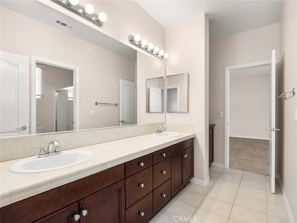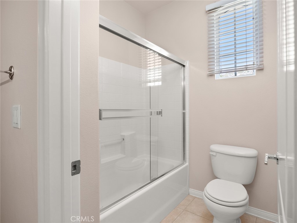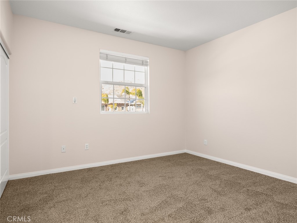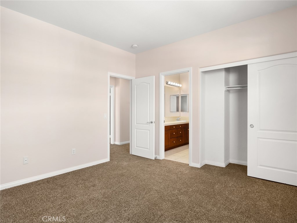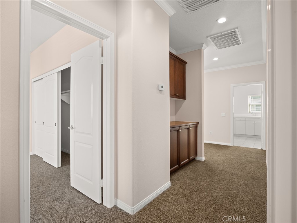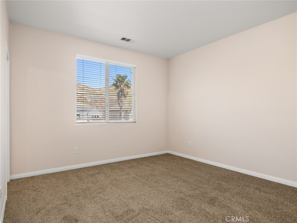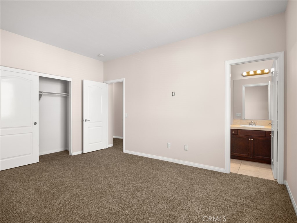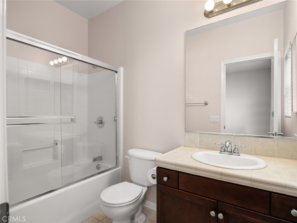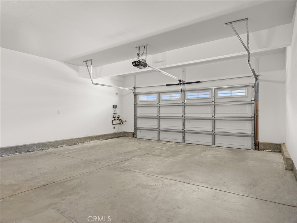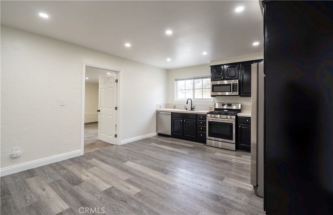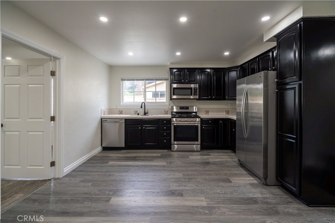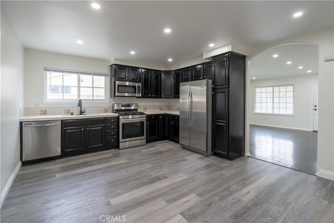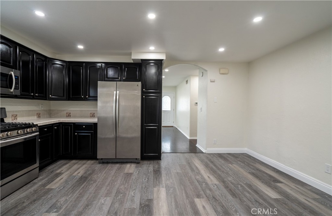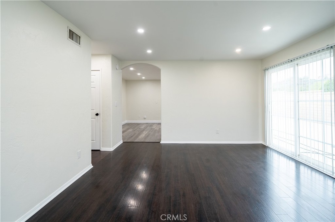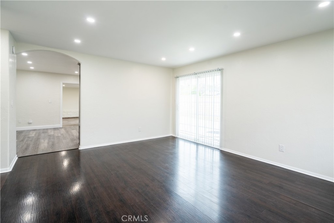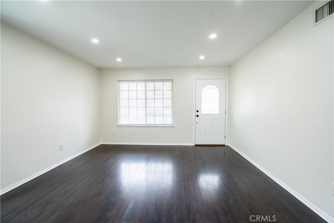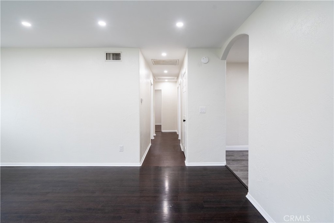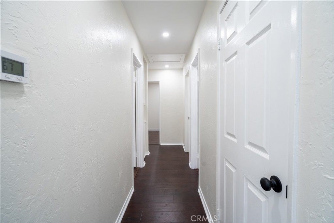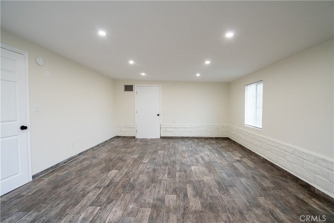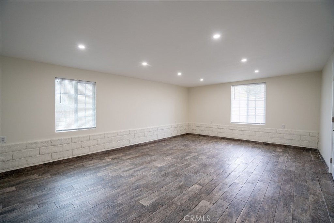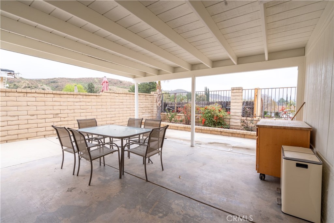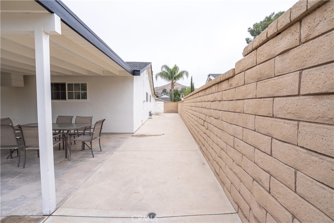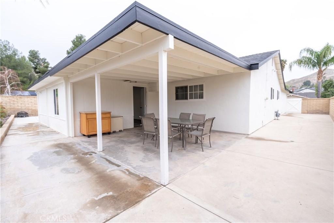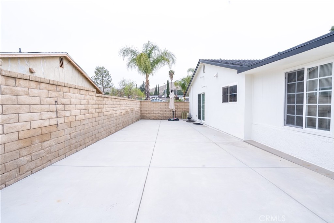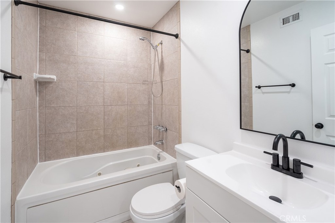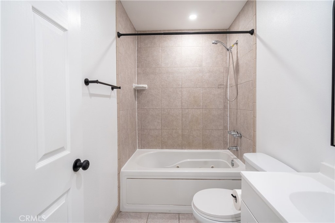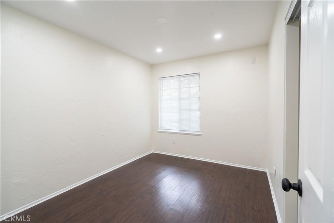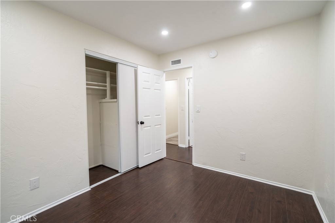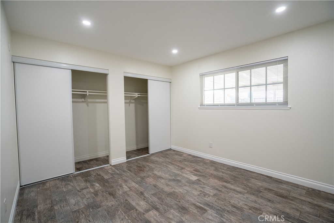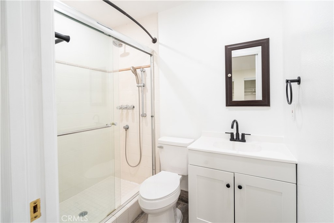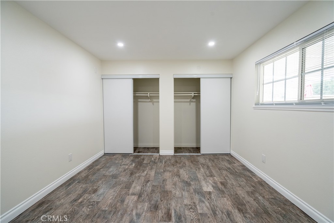Available June 1st. Arrive at this gorgeous home and love the curb appeal. Lots of luscious landscaping as you approach the front door. Enter into a large living room which boasts lots of natural light from the second floor windows. Just to the right you will find one of the two downstairs bedrooms which is currently being used as a very large office area. The dining room is spacious and features a large dining area too. The perfect place to entertain, especially durning the holidays. You will also notice a flex room, which is currently being used as a workout room, just off of the living room. A great place to continue using a a gym, a large office, game room or school room. The kitchen is beautiful with its white cabinets, pretty granite and backsplash as well as kitchen island. A lovely eating area is adjacent as well as the large family room. Just outside this "great room" find a covered patio, large backyard, a shed for storage, ad built in BBQ. This is a wonderful and easy lace to raise a family and entertain. Down the hallway, find another downstairs bedroom as well as a laundry room and bathroom with shower. Direct garage door access for your convenience. Upstairs, you will love ascending the curvy staircase to the upper level. Find two nice size bedrooms towards the front of the house. These 2 bedrooms share a hall bathroom which features double sinks, shower and bathtub. At the back of the house, you will find a very large master bedroom, a ensuite master bathroom and his and hers closets. This primary bedroom overlooks the lovely back yard and mountains. Before move in, a neutral paint will be done.
Property Details
Price:
$4,850
MLS #:
SR25072330
Status:
Pending
Beds:
5
Baths:
3
Address:
29733 Shenandoah Lane
Type:
Rental
Subtype:
Single Family Residence
Subdivision:
Stone Crest STCR
Neighborhood:
can2canyoncountry2
City:
Canyon Country
Listed Date:
Apr 2, 2025
State:
CA
Finished Sq Ft:
3,294
ZIP:
91387
Lot Size:
20,911 sqft / 0.48 acres (approx)
Year Built:
2003
See this Listing
Mortgage Calculator
Schools
School District:
William S. Hart Union
Interior
Accessibility Features
None
Appliances
Barbecue, Convection Oven, Dishwasher, Double Oven, Electric Oven, Disposal, Gas Cooktop, Self Cleaning Oven, Water Heater Central
Cooling
Central Air
Fireplace Features
Family Room, Gas Starter
Flooring
Carpet, Vinyl
Heating
Central, Solar
Interior Features
Ceiling Fan(s), Granite Counters, High Ceilings, Home Automation System, Open Floorplan, Recessed Lighting, Wired for Data
Pets Allowed
Yes
Window Features
Double Pane Windows
Exterior
Community Features
Curbs, Foothills, Hiking, Gutters, Sidewalks, Suburban
Electric
Electricity – On Property, Photovoltaics Seller Owned
Exterior Features
Barbecue Private
Fencing
Block
Foundation Details
Slab
Garage Spaces
2.00
Lot Features
Back Yard, Cul- De- Sac, Front Yard, Walkstreet, Yard
Parking Features
Direct Garage Access
Parking Spots
2.00
Pool Features
None
Roof
Concrete
Sewer
Public Sewer
Spa Features
None
Stories Total
2
View
Mountain(s), Neighborhood
Water Source
Public
Financial
Association Fee
170.00
HOA Name
Stonecrest HOA
Utilities
Cable Available, Electricity Connected, Natural Gas Connected, Phone Available, Sewer Connected, Water Connected
Map
Community
- Address29733 Shenandoah Lane Canyon Country CA
- AreaCAN2 – Canyon Country 2
- SubdivisionStone Crest (STCR)
- CityCanyon Country
- CountyLos Angeles
- Zip Code91387
Similar Listings Nearby
- 15624 Derrico Lane
Canyon Country, CA$5,500
1.60 miles away
- 16308 Mountain Lane
Canyon Country, CA$5,400
2.43 miles away
- 17769 Cape Jasmine Road
Canyon Country, CA$4,700
4.74 miles away
- 27606 Sawtooth Lane
Canyon Country, CA$4,000
3.71 miles away
- 29002 Sam Place
Canyon Country, CA$3,950
1.95 miles away
- 18717 Kimbrough Street
Santa Clarita, CA$3,800
4.97 miles away
- 29641 Grandifloras Road
Canyon Country, CA$3,600
0.72 miles away
- 14616 Water Lily Court
Canyon Country, CA$3,500
0.70 miles away
29733 Shenandoah Lane
Canyon Country, CA
LIGHTBOX-IMAGES





































































































