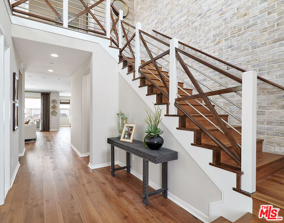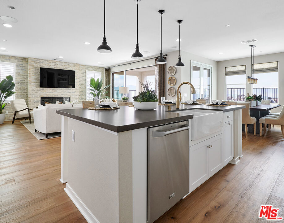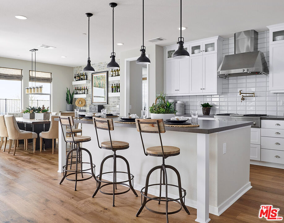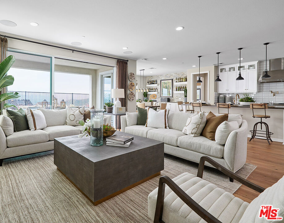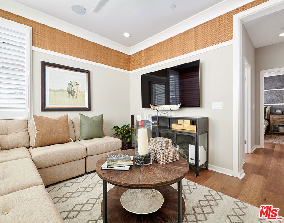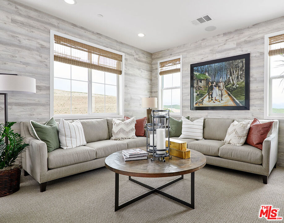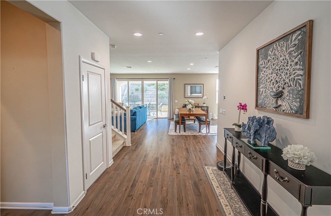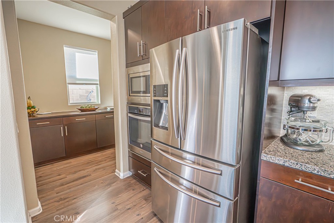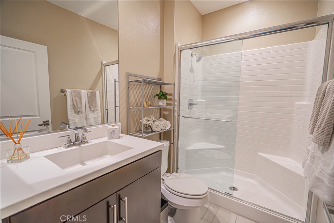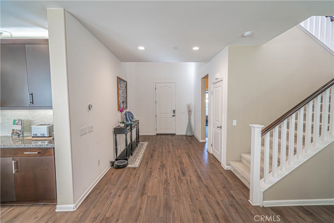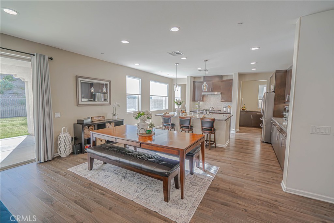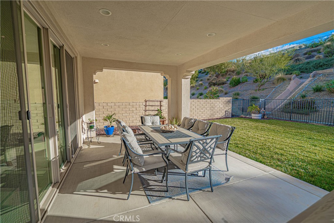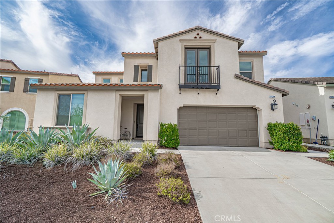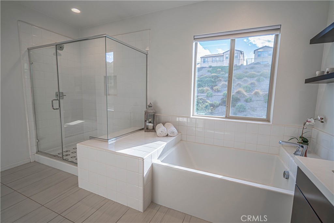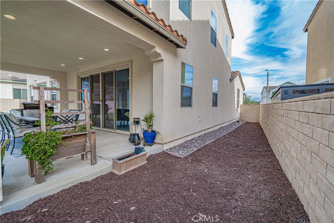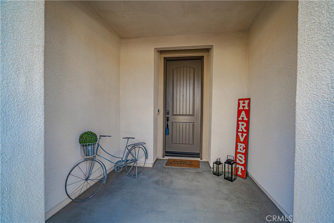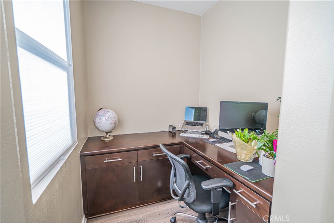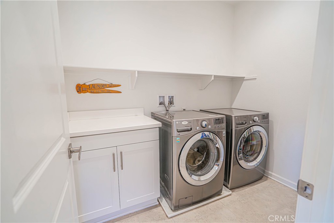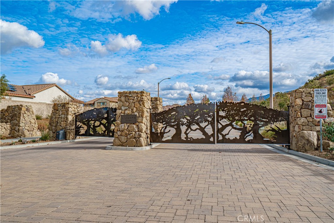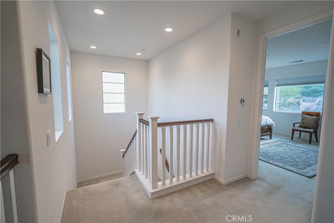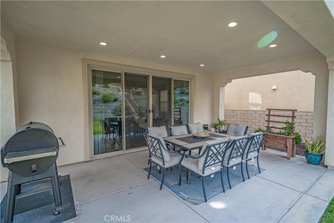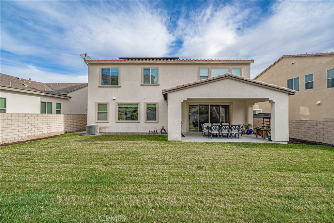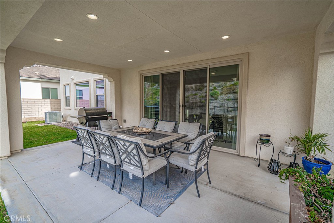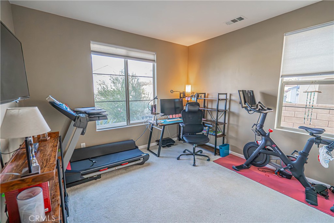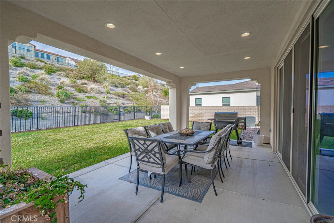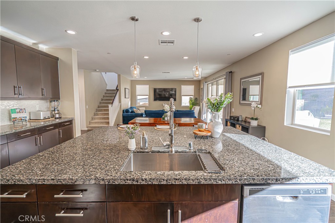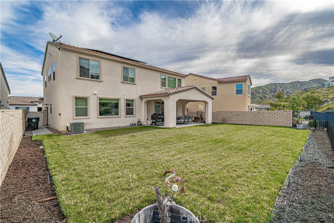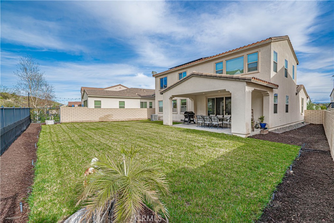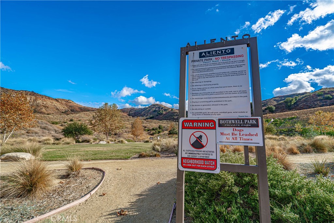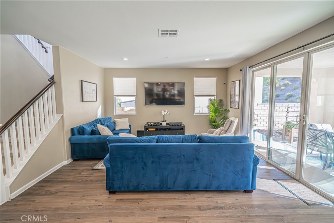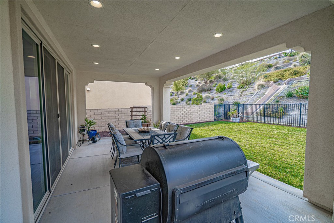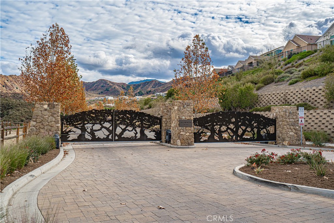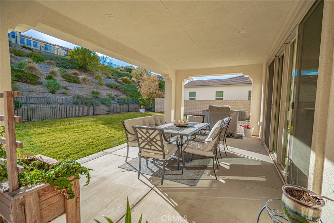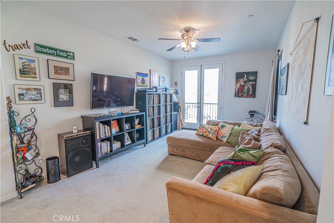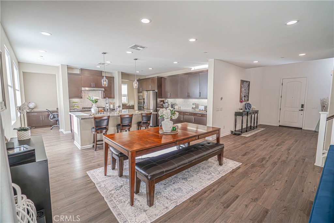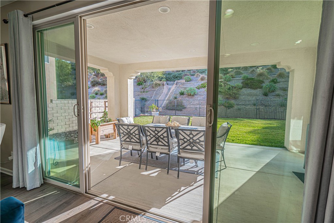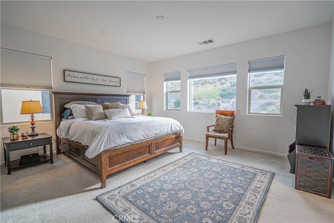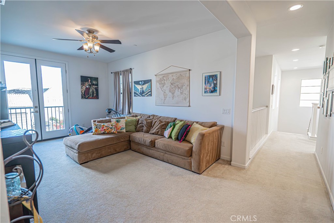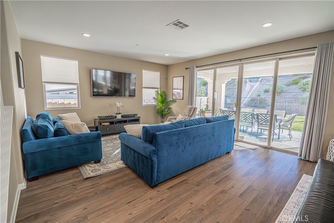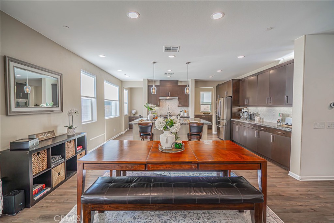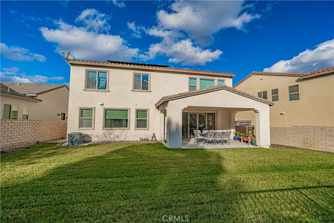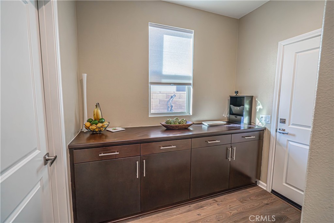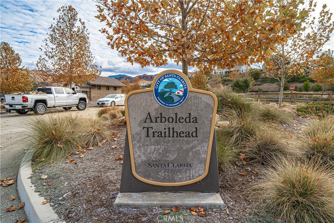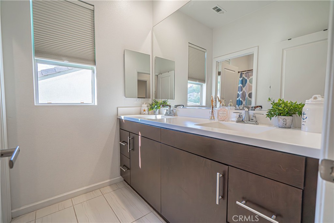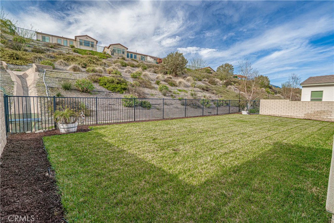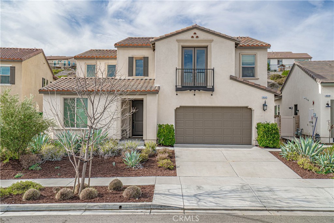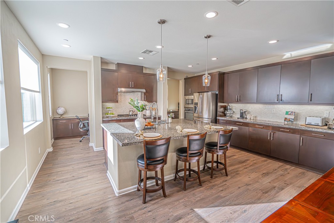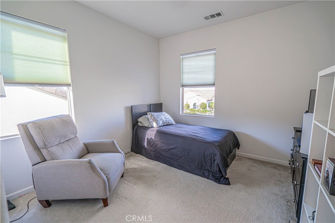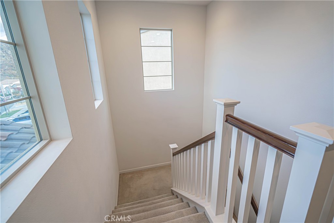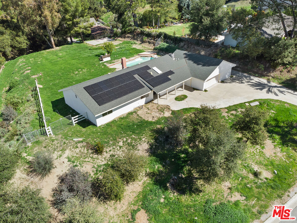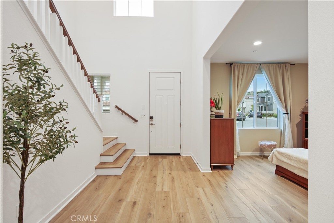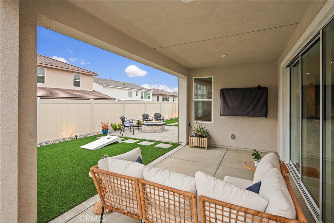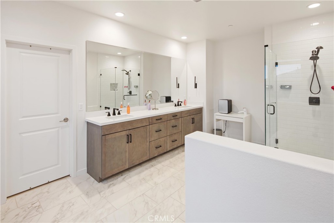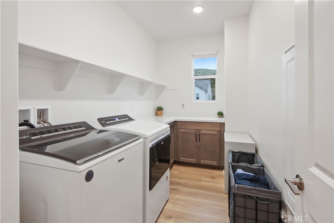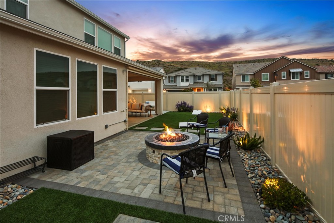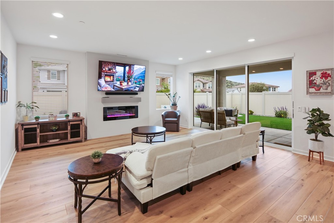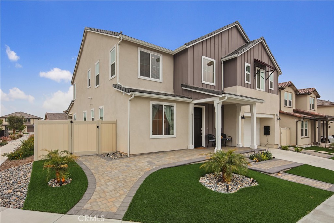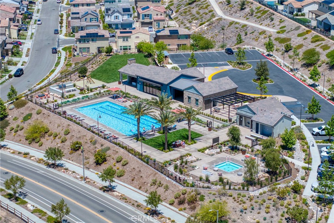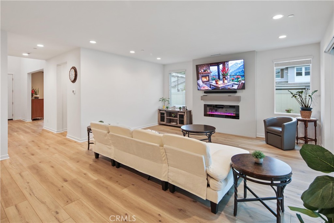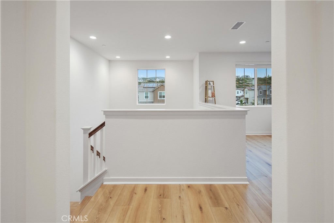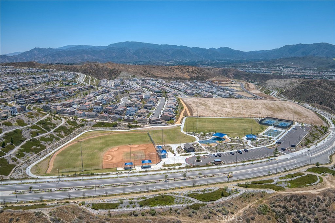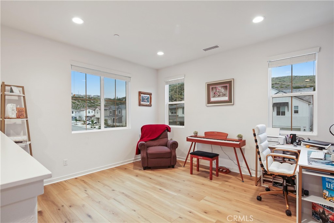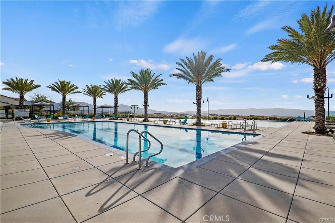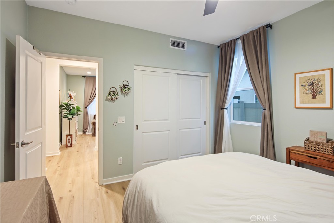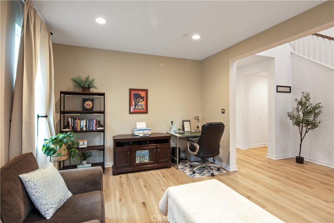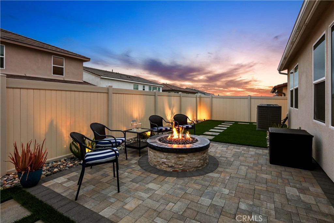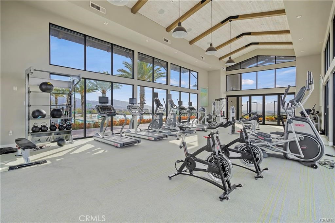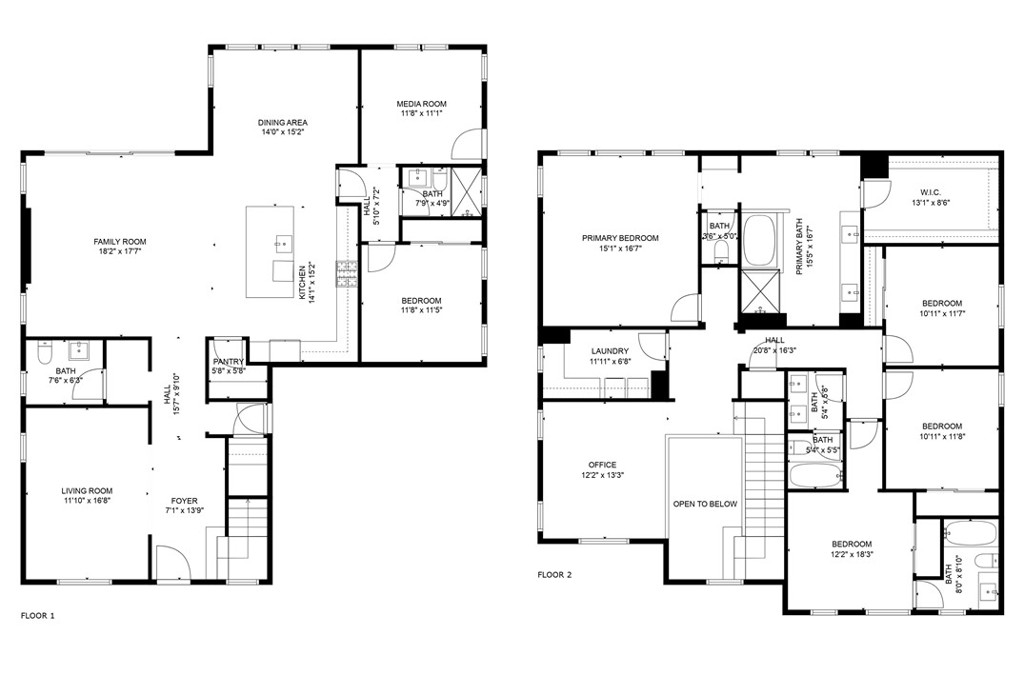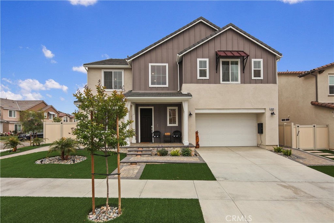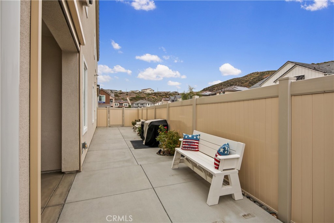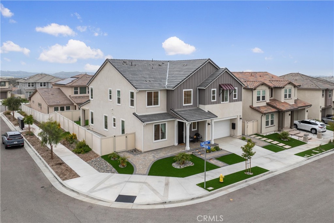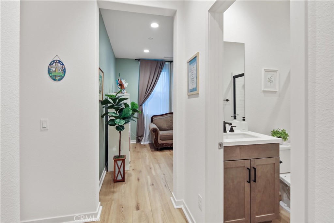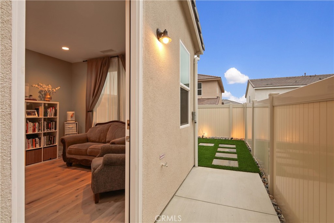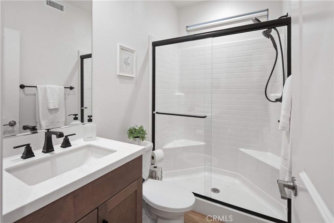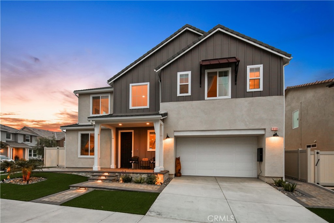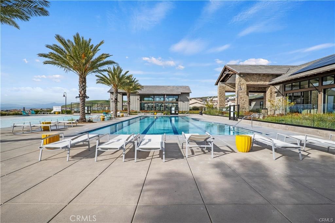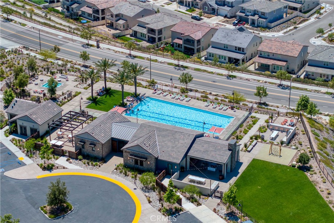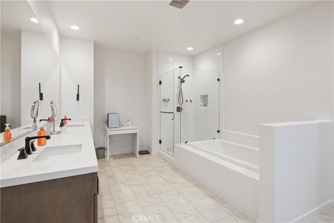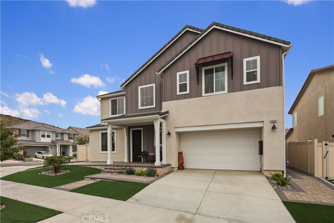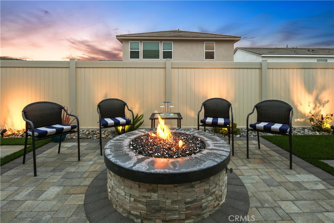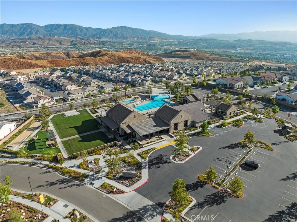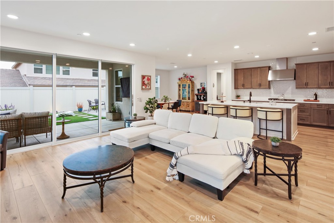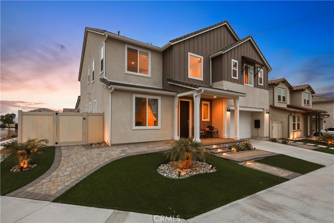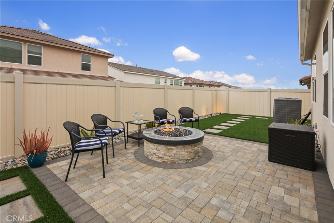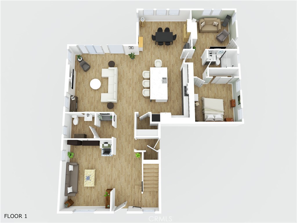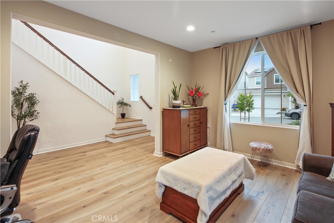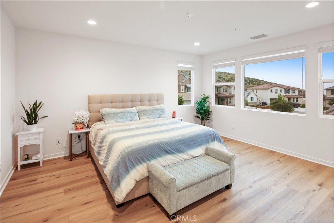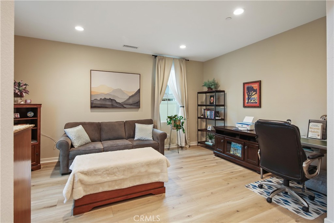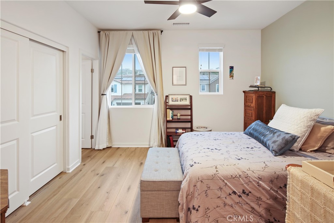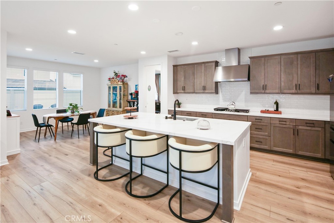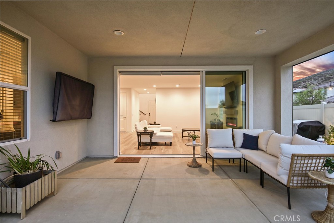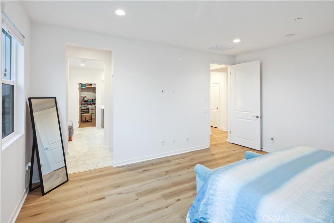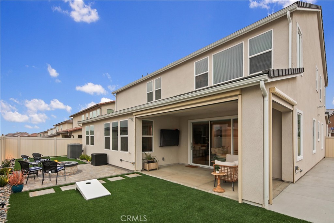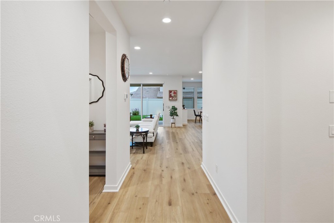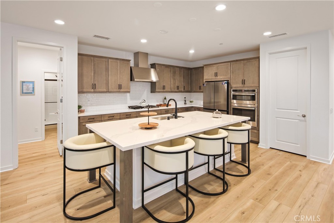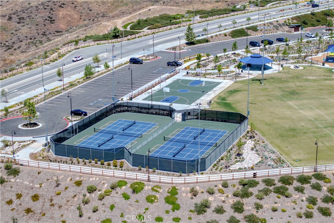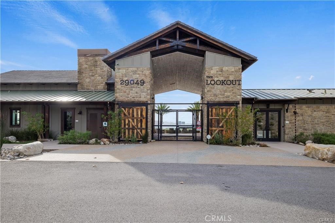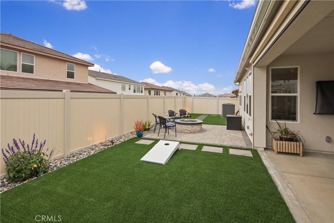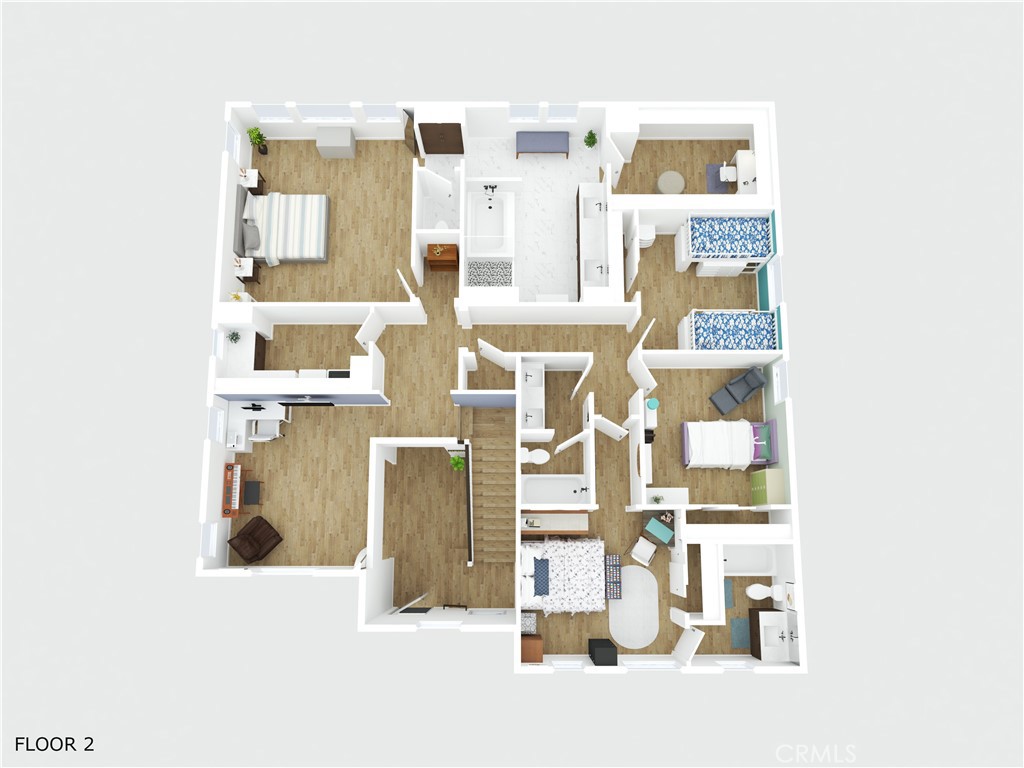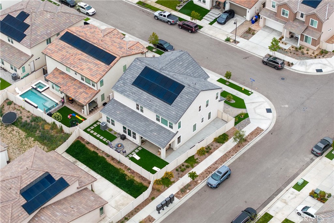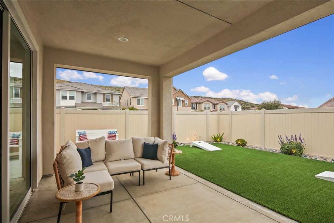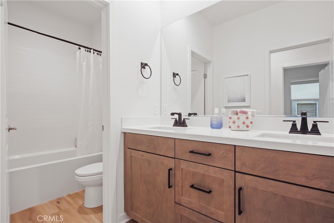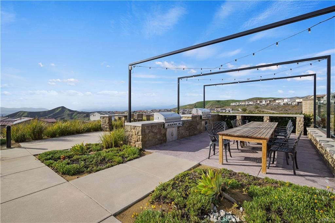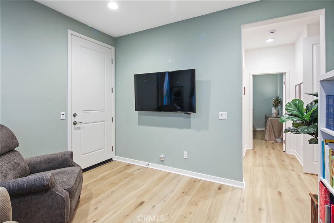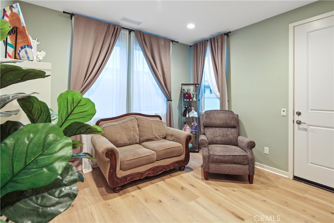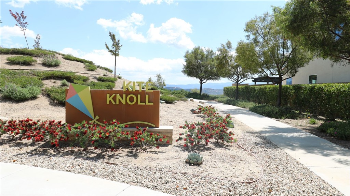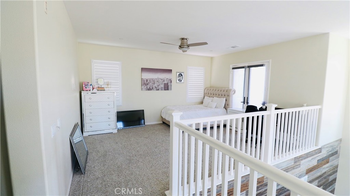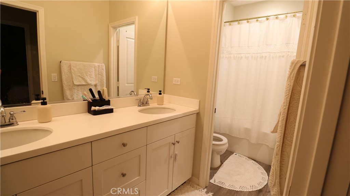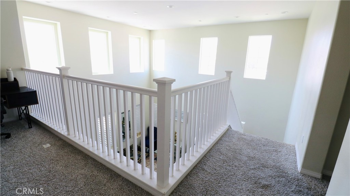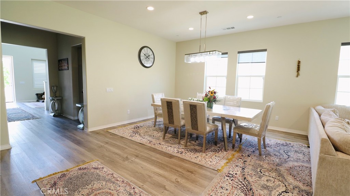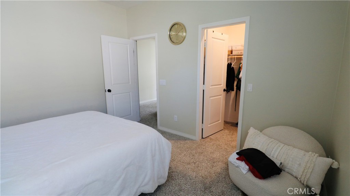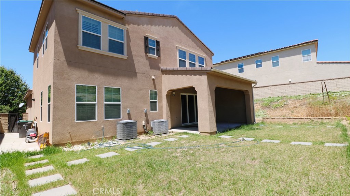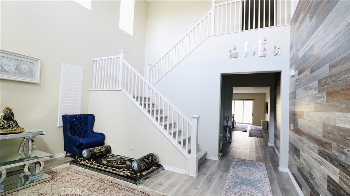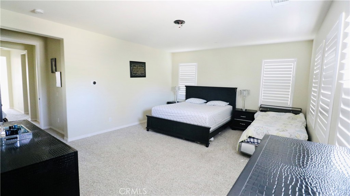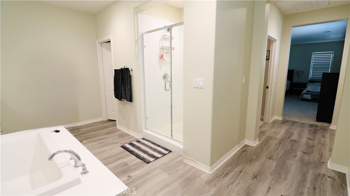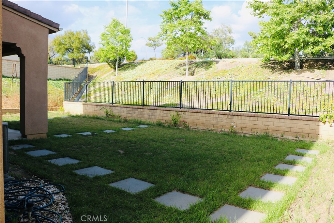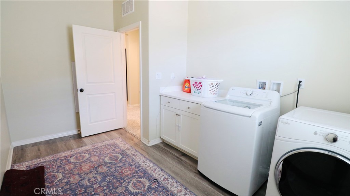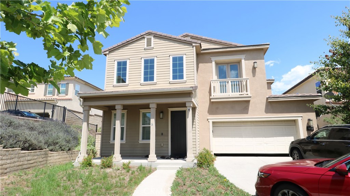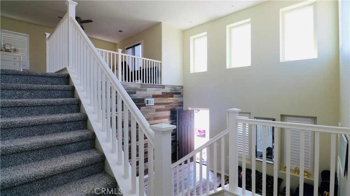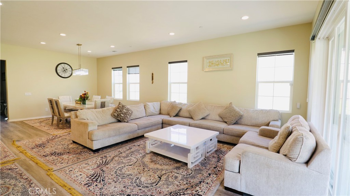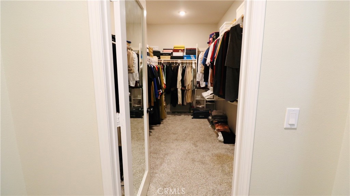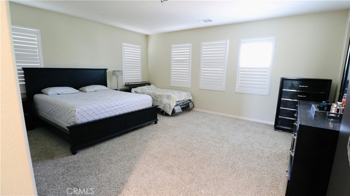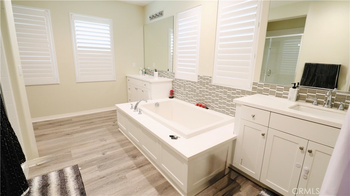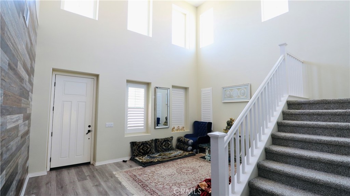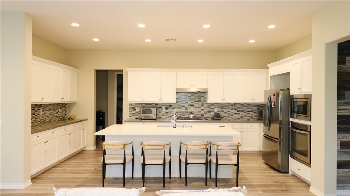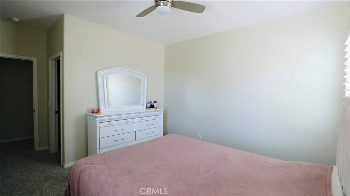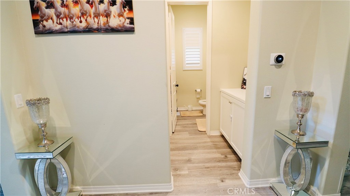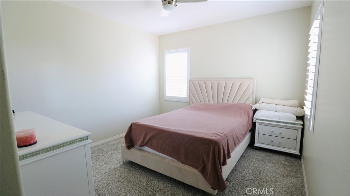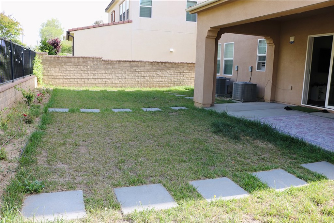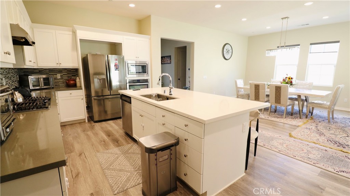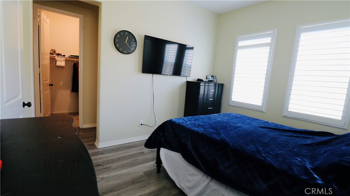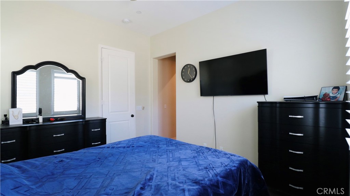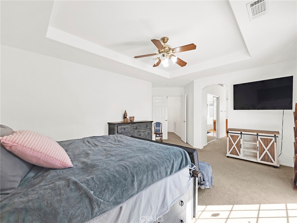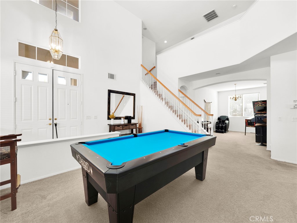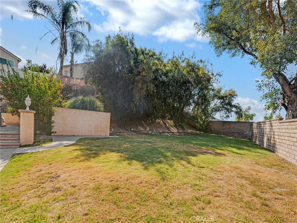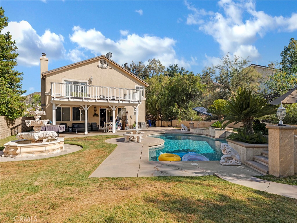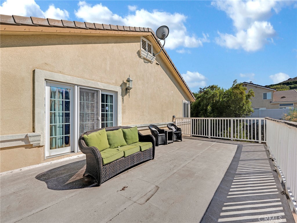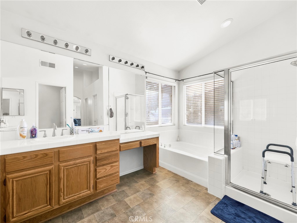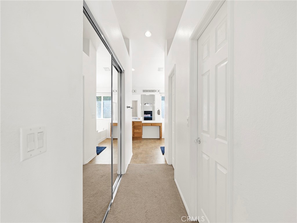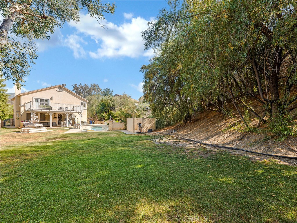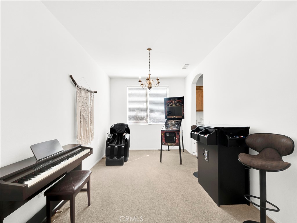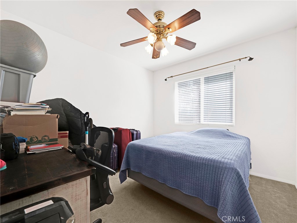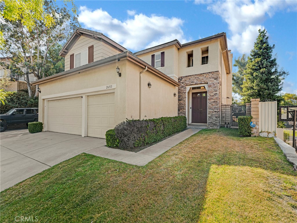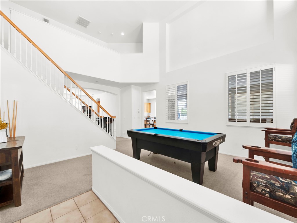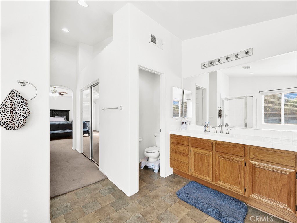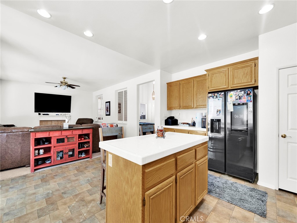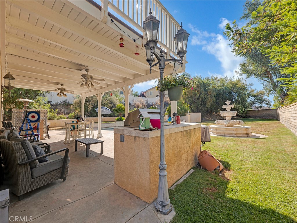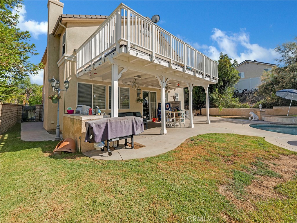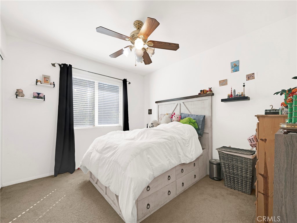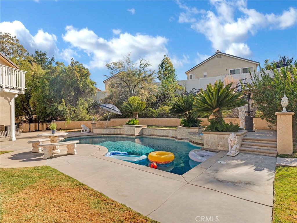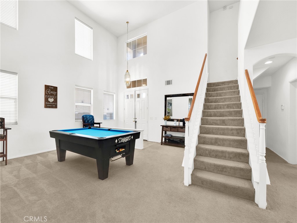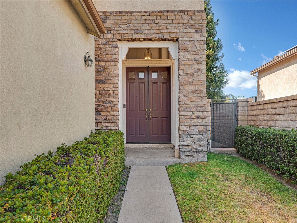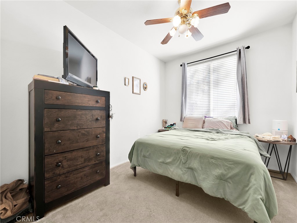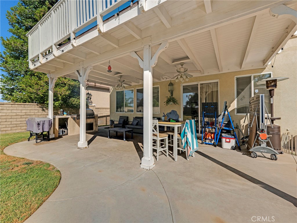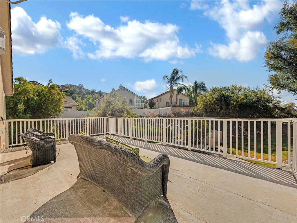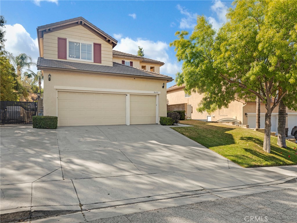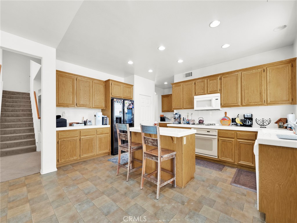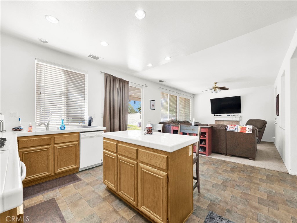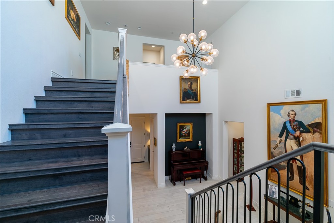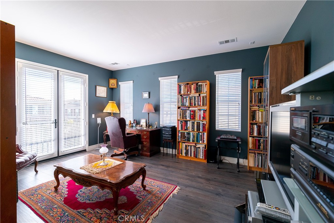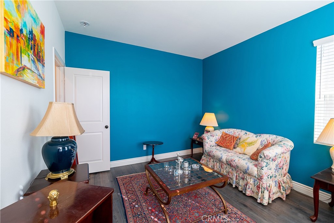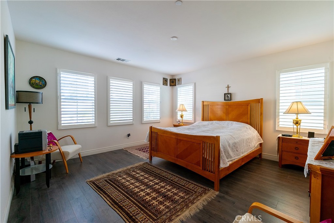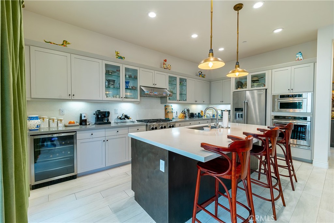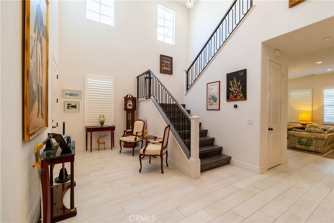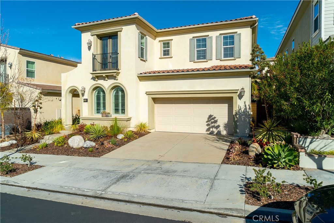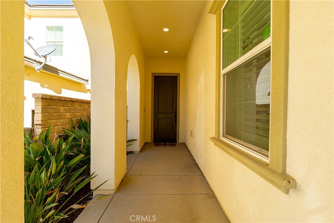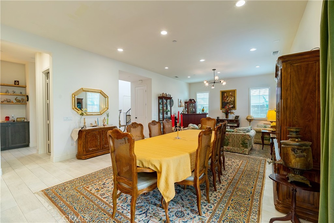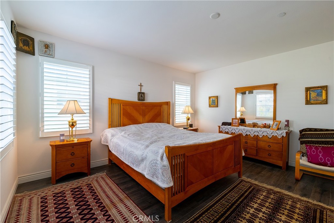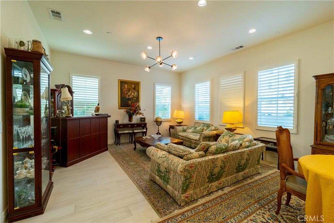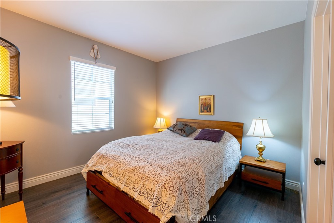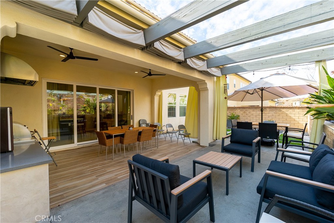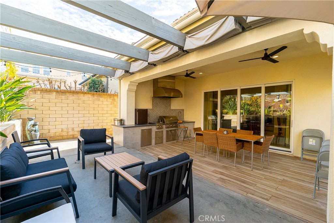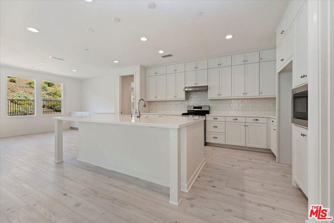Welcome to this spacious 4-bedroom, 2.5-bath home with a flexible floor plan – the main floor office and upstairs loft can be converted into additional bedrooms for growing families or multi-use living! This Canyon Country home offers endless possibilities in 2,551 sq. ft. of beautifully designed living space on a 6,098 sq. ft. lot, with excellent curb appeal in the highly sought-after community of The Ranch at Fair Oaks!
Step inside and be greeted by an abundance of natural light that fills every corner of this thoughtfully designed home. The living and dining room feature high ceilings and a sliding glass door that opens to a charming water fountain, creating a serene and sophisticated ambiance. The updated kitchen features quartz countertops, new cooktop range with a custom wood hood, a pantry, and double ovens. The kitchen flows into the casual dining area, which offers additional cabinetry and counter space—perfect for a bar, coffee station, or entertaining space. The family room includes custom built-ins and a cozy dual fireplace that is shared with a downstairs office —ideal for remote work, possible bedroom or a study space. A half-bathroom on the main level adds convenience for guests.
Upstairs, you’ll find the bedrooms, including the large primary suite, a spacious loft that can be converted into another bedroom, and an updated bathroom that includes a quartz double vanity. The primary suite is a true retreat, boasting a private balcony with unobstructed views of the city, a soaking tub, a separate shower, a double sink vanity, and a large walk-in closet.
Step outside to your backyard designed for year-round enjoyment. A built-in fire feature with seating creates the perfect gathering spot, while string lights add a warm and inviting ambiance for outdoor entertaining.
For added convenience and security, the home is equipped with a Ring doorbell, giving you peace of mind and smart home connectivity.
Additional highlights include a 3-car attached garage and a spacious laundry room with washer/dryer included in the sale. Wood shutters throughout add a touch of timeless charm.
HOA amenities include a fantastic recreational area, complete with a clubhouse, swimming pool, hot tub, inviting lounge areas and a playground for all to enjoy.
Don’t miss this incredible opportunity to own a home that combines luxury, functionality, and timeless charm. Schedule your private showing today!
Step inside and be greeted by an abundance of natural light that fills every corner of this thoughtfully designed home. The living and dining room feature high ceilings and a sliding glass door that opens to a charming water fountain, creating a serene and sophisticated ambiance. The updated kitchen features quartz countertops, new cooktop range with a custom wood hood, a pantry, and double ovens. The kitchen flows into the casual dining area, which offers additional cabinetry and counter space—perfect for a bar, coffee station, or entertaining space. The family room includes custom built-ins and a cozy dual fireplace that is shared with a downstairs office —ideal for remote work, possible bedroom or a study space. A half-bathroom on the main level adds convenience for guests.
Upstairs, you’ll find the bedrooms, including the large primary suite, a spacious loft that can be converted into another bedroom, and an updated bathroom that includes a quartz double vanity. The primary suite is a true retreat, boasting a private balcony with unobstructed views of the city, a soaking tub, a separate shower, a double sink vanity, and a large walk-in closet.
Step outside to your backyard designed for year-round enjoyment. A built-in fire feature with seating creates the perfect gathering spot, while string lights add a warm and inviting ambiance for outdoor entertaining.
For added convenience and security, the home is equipped with a Ring doorbell, giving you peace of mind and smart home connectivity.
Additional highlights include a 3-car attached garage and a spacious laundry room with washer/dryer included in the sale. Wood shutters throughout add a touch of timeless charm.
HOA amenities include a fantastic recreational area, complete with a clubhouse, swimming pool, hot tub, inviting lounge areas and a playground for all to enjoy.
Don’t miss this incredible opportunity to own a home that combines luxury, functionality, and timeless charm. Schedule your private showing today!
Property Details
Price:
$949,900
MLS #:
AR25072790
Status:
Pending
Beds:
4
Baths:
3
Address:
17629 Wren Drive
Type:
Single Family
Subtype:
Single Family Residence
Subdivision:
Mayfair@Fair Oaks MFFO
Neighborhood:
can3canyoncountry3
City:
Canyon Country
Listed Date:
Apr 3, 2025
State:
CA
Finished Sq Ft:
2,551
ZIP:
91387
Lot Size:
6,084 sqft / 0.14 acres (approx)
Year Built:
2004
See this Listing
Mortgage Calculator
Schools
School District:
William S. Hart Union
Interior
Appliances
Dishwasher, Double Oven, Disposal, Gas Cooktop, Gas Water Heater, Refrigerator
Cooling
Central Air
Fireplace Features
Gas, Two Way
Flooring
Laminate
Heating
Central
Interior Features
Balcony, Built-in Features, High Ceilings, Open Floorplan, Pantry, Quartz Counters, Recessed Lighting
Window Features
Plantation Shutters
Exterior
Association Amenities
Pool, Barbecue, Outdoor Cooking Area, Picnic Area, Playground, Hiking Trails, Clubhouse
Community Features
Sidewalks, Suburban
Garage Spaces
3.00
Lot Features
0-1 Unit/ Acre, Back Yard, Sprinkler System
Parking Features
Direct Garage Access, Driveway Level, Garage
Parking Spots
3.00
Pool Features
Association, Community
Security Features
Smoke Detector(s)
Sewer
Public Sewer
Spa Features
Association, Community
Stories Total
2
View
City Lights, Neighborhood
Water Source
Public
Financial
Association Fee
107.00
HOA Name
The Ranch @ Fair Oaks
Map
Community
- Address17629 Wren Drive Canyon Country CA
- AreaCAN3 – Canyon Country 3
- SubdivisionMayfair@Fair Oaks (MFFO)
- CityCanyon Country
- CountyLos Angeles
- Zip Code91387
Similar Listings Nearby
- 28708 Plume Way
Santa Clarita, CA$1,233,807
2.44 miles away
- 18642 Cedar Crest Drive
Canyon Country, CA$1,229,900
1.34 miles away
- 15841 Silver Star Lane
Canyon Country, CA$1,229,000
2.31 miles away
- 18100 Tableau Way
Saugus, CA$1,225,000
1.95 miles away
- 27506 Aster Way
Saugus, CA$1,220,000
3.59 miles away
- 22315 Circle J Ranch Road
Saugus, CA$1,200,000
4.96 miles away
- 26511 Oakdale Canyon Lane
Canyon Country, CA$1,199,900
0.90 miles away
- 20523 Stella Place
Saugus, CA$1,199,900
3.66 miles away
- 18113 Tableau Way
Santa Clarita, CA$1,199,000
1.99 miles away
- 18107 Radiance
Santa Clarita, CA$1,199,000
2.00 miles away
17629 Wren Drive
Canyon Country, CA
LIGHTBOX-IMAGES




































