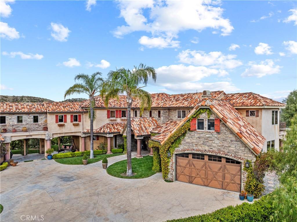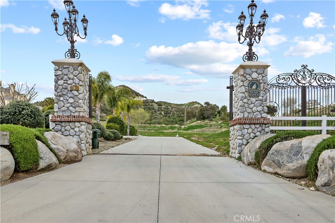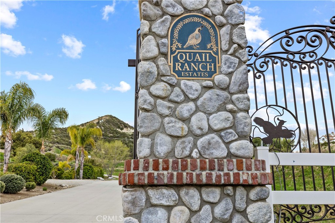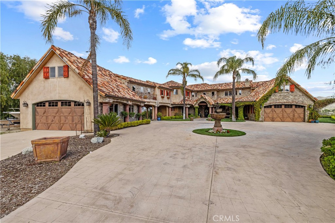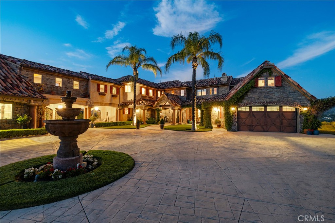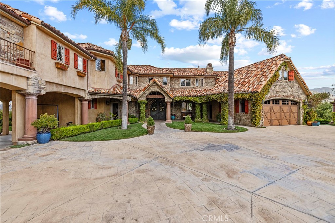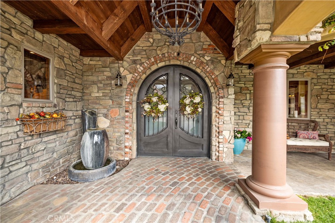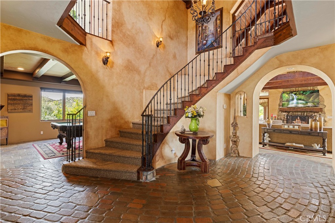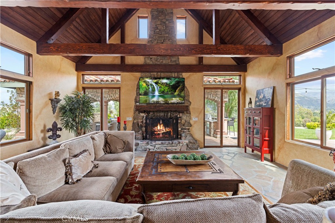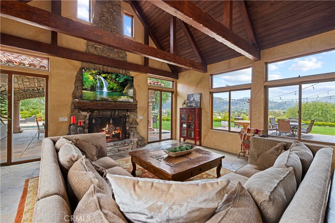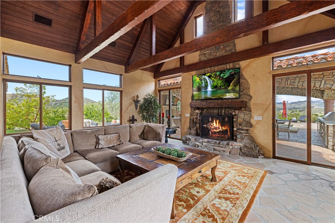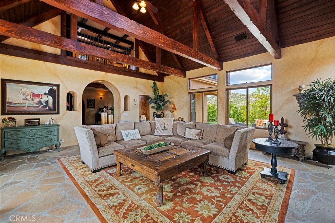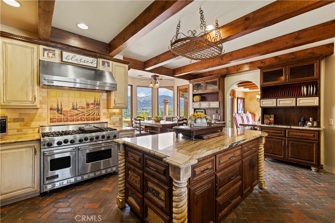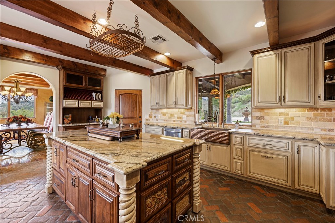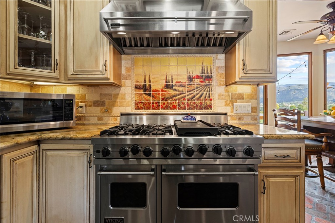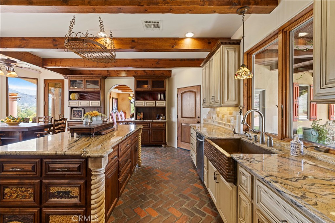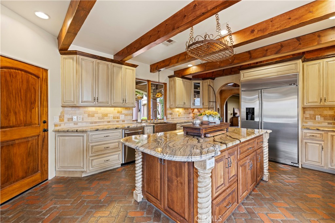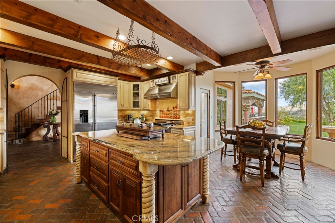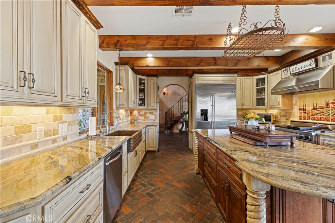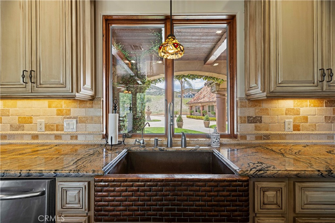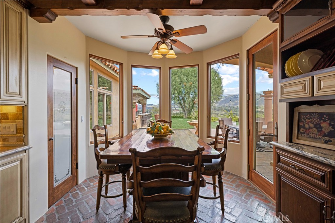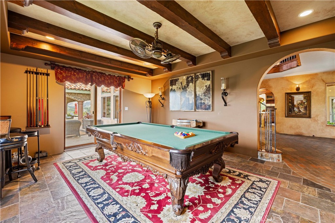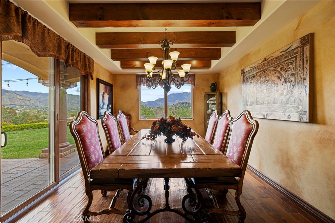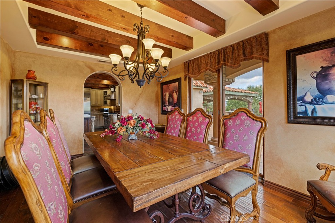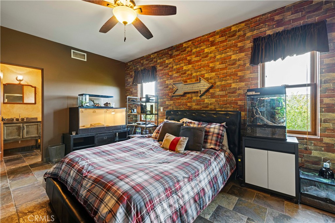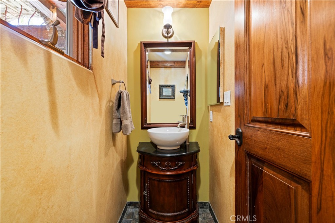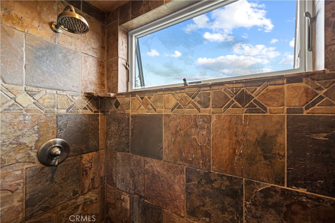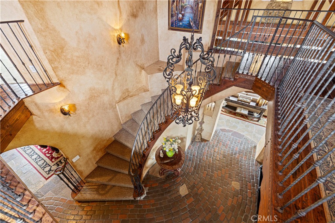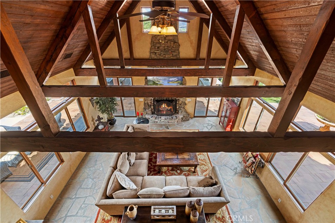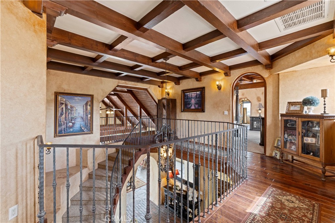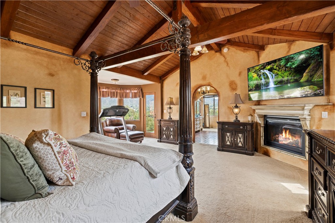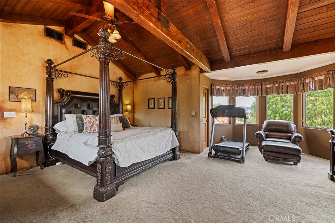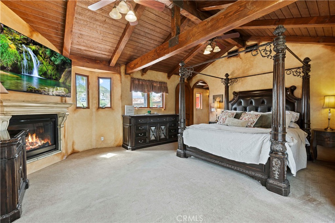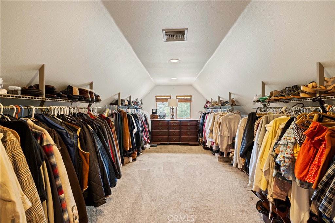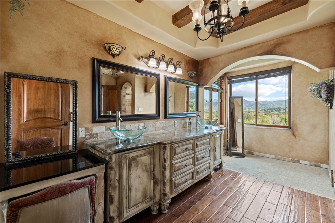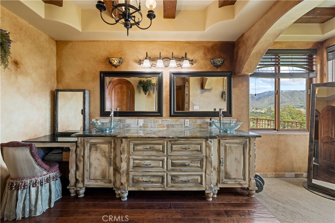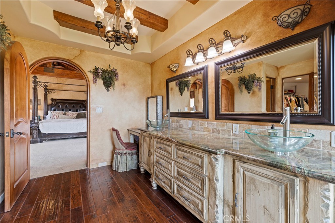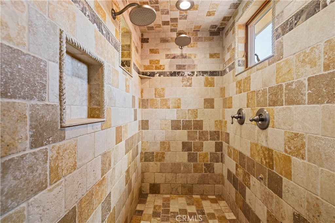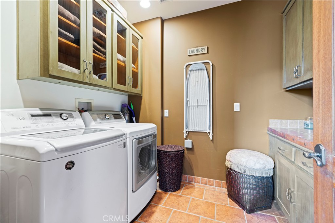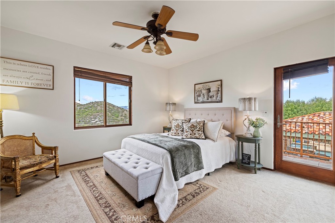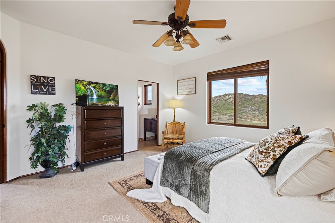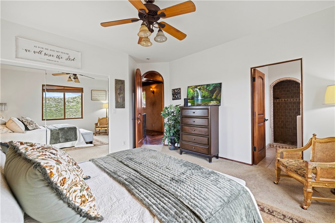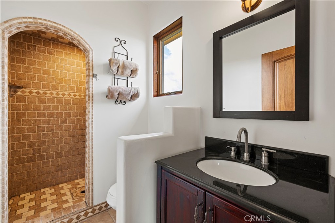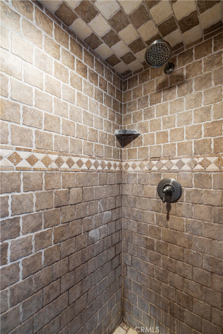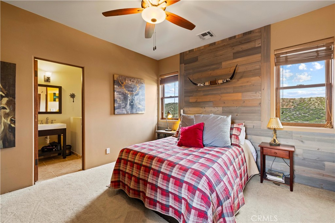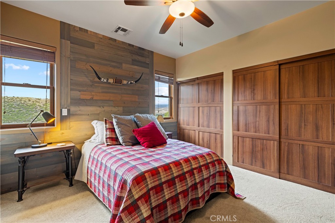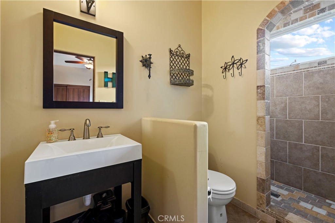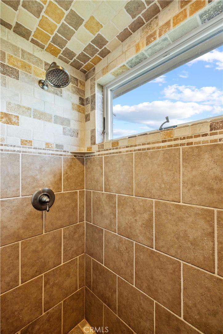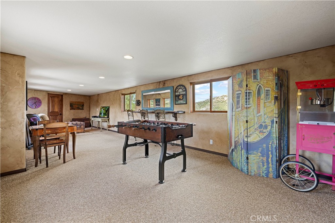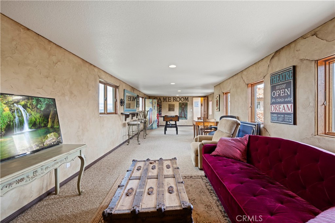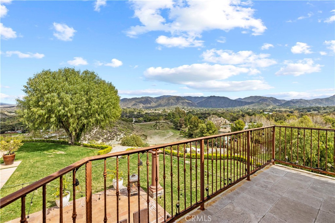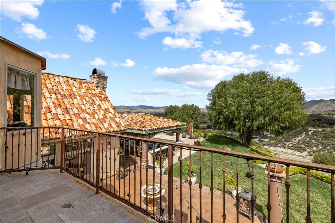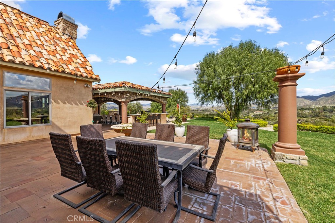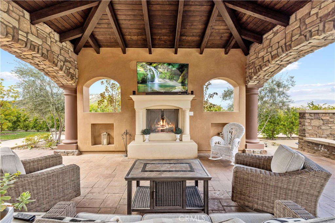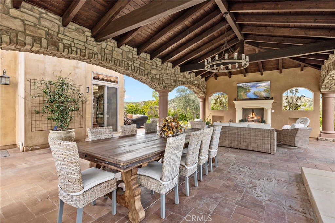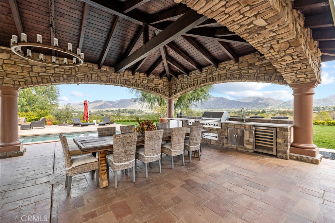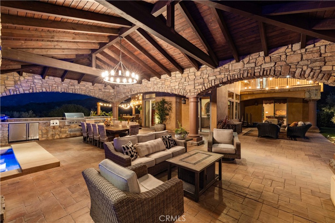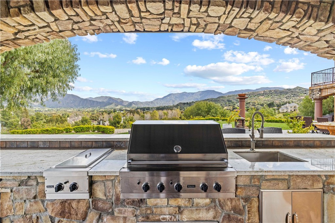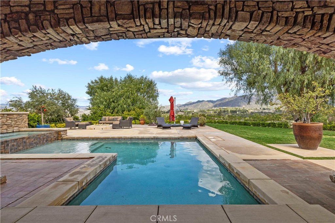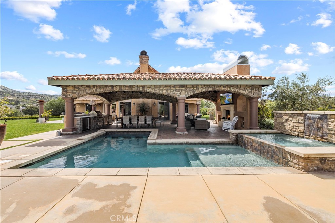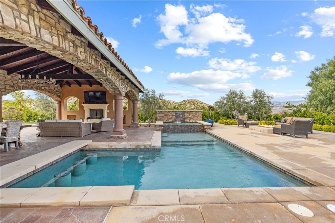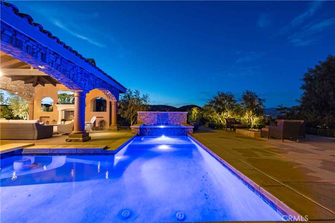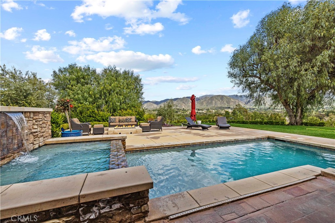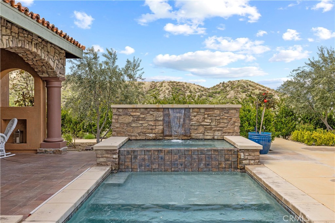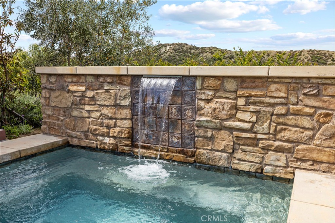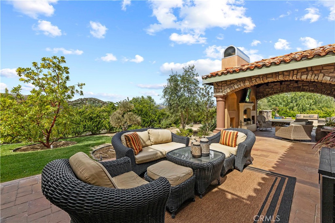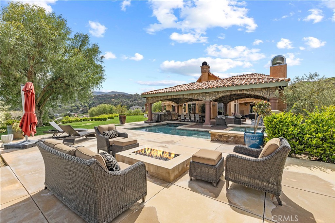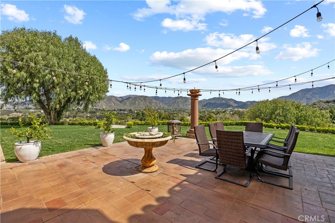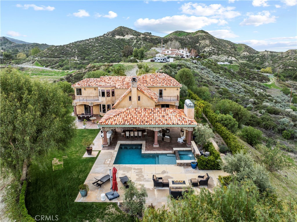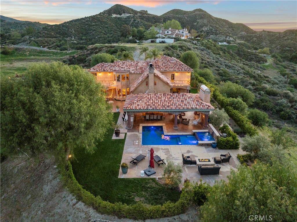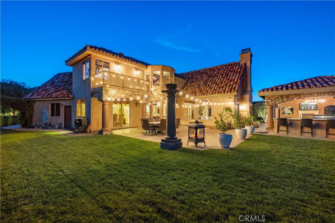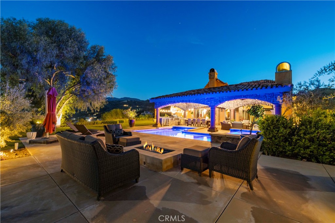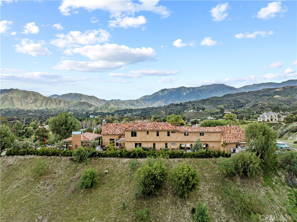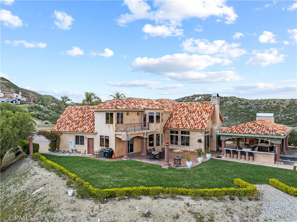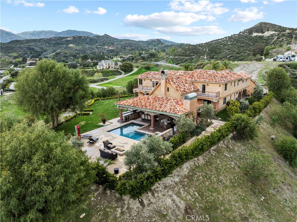Nestled amidst the verdant hills of Sand Canyon, this Mediterranean Villa offers unparalleled 360-degree vistas in every direction. Situated within the prestigious, private enclave of Quail Estates, this extraordinary residence is imbued with old-world charm. The home was masterfully crafted by one of Santa Clarita''s premier custom builders, who spared no expense in ensuring that every element adhered to the highest standards of luxury. Exquisite details abound, including a classic Italian barrel-tiled roof, imposing six-inch-thick walls, and Andersen windows/doors. Noteworthy features abound such as tumbled brick accents, a magnificent Metal Staircase—a faithful reproduction of an original Italian hammered steel staircase, arched solid teak doors, with hand-carved beams gracing most of the rooms. Imported iron handrails, sourced from Europe, and a hand-selected Tuscan fireplace mantle further underscore the home''s refined character. Upon entering through the grand iron doors, guests are greeted by soaring cathedral ceilings adorned with hand-carved beams, with natural light pouring in to illuminate the custom faux-painted walls. The chef’s kitchen is equipped with only the finest Viking stainless steel appliances, including a built-in refrigerator, a hammered copper sink, and a large island, alongside a walk-in pantry and a cozy sitting area. Adjacent to the living room, which is graced by expansive beams and an elevated view from the second floor, lies a spacious billiard room—perfectly suited for use as an office, library, or game room.
The first floor is further enhanced by a generously proportioned bedroom and its en-suite bathroom. Ascend the custom staircase to the second floor, where the stunning master suite awaits. This tranquil retreat includes an expansive bedroom, a dedicated sitting area, and a lavish bathroom featuring dual sinks, a large walk-in shower with natural stone accents, and unparalleled luxury. Two additional bedrooms are also found on this floor, each with its own attached bath and walk-in shower. Step outside to enjoy the cool summer breezes under the elegant ramada, complete with a fireplace, TV, chandelier, and a fully equipped outdoor kitchen ideal for the most discerning chef. Nearby, a sparkling pebble tech pool, along with a tranquil fountain, adds a touch of serenity to this exquisite outdoor oasis. Several beautifully appointed sitting areas surround the home, each providing breathtaking views that stretch for miles.
The first floor is further enhanced by a generously proportioned bedroom and its en-suite bathroom. Ascend the custom staircase to the second floor, where the stunning master suite awaits. This tranquil retreat includes an expansive bedroom, a dedicated sitting area, and a lavish bathroom featuring dual sinks, a large walk-in shower with natural stone accents, and unparalleled luxury. Two additional bedrooms are also found on this floor, each with its own attached bath and walk-in shower. Step outside to enjoy the cool summer breezes under the elegant ramada, complete with a fireplace, TV, chandelier, and a fully equipped outdoor kitchen ideal for the most discerning chef. Nearby, a sparkling pebble tech pool, along with a tranquil fountain, adds a touch of serenity to this exquisite outdoor oasis. Several beautifully appointed sitting areas surround the home, each providing breathtaking views that stretch for miles.
Property Details
Price:
$2,250,000
MLS #:
SR25075414
Status:
Active
Beds:
4
Baths:
5
Type:
Single Family
Subtype:
Single Family Residence
Neighborhood:
sandsandcanyon
Listed Date:
Apr 6, 2025
Finished Sq Ft:
4,476
Lot Size:
87,916 sqft / 2.02 acres (approx)
Year Built:
2011
See this Listing
Schools
School District:
William S. Hart Union
Interior
Appliances
6 Burner Stove, Convection Oven, Double Oven, Microwave, Propane Oven, Propane Water Heater, Water Line to Refrigerator
Bathrooms
5 Full Bathrooms
Cooling
Central Air, Dual
Flooring
Brick, Carpet, Stone, Tile
Heating
Central
Laundry Features
Individual Room, Inside, Propane Dryer Hookup, Washer Hookup
Exterior
Architectural Style
Mediterranean
Association Amenities
Other
Community Features
BLM/National Forest, Foothills, Hiking, Horse Trails, Rural
Construction Materials
Concrete, Glass, Stone Veneer, Stucco
Exterior Features
Barbecue Private, Lighting, Rain Gutters
Other Structures
Second Garage Attached
Parking Features
Driveway, Paved, Unpaved, Driveway Up Slope From Street, Garage Faces Front, RV Potential
Parking Spots
4.00
Roof
Barrel, Spanish Tile
Security Features
Gated Community
Financial
HOA Name
Quail Valley
Map
Community
- Address27023 Rolling Hills Avenue Canyon Country CA
- NeighborhoodSAND – Sand Canyon
- CityCanyon Country
- CountyLos Angeles
- Zip Code91387
Subdivisions in Canyon Country
- Amer. Beauty Condos
- Amer. Beauty Condos ABCO
- Amer. Beauty Garden lII AMG3
- Amer. Beauty Meadows ABMD
- American Beauty Classics AMBC
- American Beauty Highlands AMBH
- American Beauty Soledad AMBS
- American Beauty Village ABVL
- Arista Aliento ARIST
- California Summit CASU
- Canyon Collection CYNCO
- Canyon Crest CYNC
- Canyon Ctry Raquet CCRQ
- Canyon Park Carriage CPCH
- Canyon Park Community CYNP
- Canyon Park Village CPVL
- Canyon View Estates CYVE
- Canyon Village CVIL
- Canyon Vista CYNV
- Cresta CRSTA
- Custom Canyon Country 1 CCAN1
- Custom Canyon Country 2 CCAN2
- Custom Canyon Country 3 CCAN3
- Custom Sand Canyon CSAND
- Glen Brook GLENB
- Hearthstone HRTSN
- Heather Ridge HTRRG
- Laurel Park LAURL
- Le House LEHS
- Lost Canyon Estates LOSTC
- Lucera Aliento LUCRA
- Mayfair@Fair Oaks MFFO
- Mobile/Modular/Manufactured CAN1 MCAN1
- Monterey MTRY
- Mountain View East MVET
- North Oaks Lower NOKL
- North Oaks Upper NOKU
- Oak Geln@Fair Oaks OGFO
- Olympic Crest OLYC
- Olympic CrestOLYC
- Pinetree PTRE
- Providence@Canyon Crest PROCC
- Rainbow Glen Estates RBGE
- Remington @ Stetson Ranch REMSR
- Ridgecrest SAND RCST
- River Canyon RVRCN
- Robinson Ranch ROBRH
- San Vista SNVS
- Shangri-La 1987/88 SHLA
- Sierra Hills SRHL
- Skyblue SKBL
- Solstice SOLST
- Stone Crest STCR
- Sunset Heights SUNSH
- Sunset Hills-Signature SSHL
- Tierno Aliento TIERN
- Timberlane TBLN
- Tres Robles TRES
- Verano Aliento VERNO
- Winchester @ Stetson Ranch WCSTR
Market Summary
Current real estate data for Single Family in Canyon Country as of Oct 20, 2025
110
Single Family Listed
147
Avg DOM
460
Avg $ / SqFt
$1,083,991
Avg List Price
Property Summary
- 27023 Rolling Hills Avenue Canyon Country CA is a Single Family for sale in Canyon Country, CA, 91387. It is listed for $2,250,000 and features 4 beds, 5 baths, and has approximately 4,476 square feet of living space, and was originally constructed in 2011. The current price per square foot is $503. The average price per square foot for Single Family listings in Canyon Country is $460. The average listing price for Single Family in Canyon Country is $1,083,991.
Similar Listings Nearby
27023 Rolling Hills Avenue
Canyon Country, CA

