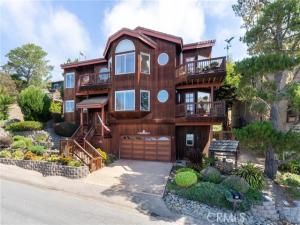Custom built redwood home designed to capture sweeping ocean views from nearly every room. The open floor plan blends kitchen, dining, and living spaces with walls of westerly windows framing the Pacific, while easterly windows and decks look out over peaceful private gardens. The kitchen is a true centerpiece with custom Corian countertops, handcrafted tile backsplash, a garden window, 36-inch five burner cooktop, custom wood floors, and a shiplap ceiling, all opening seamlessly to the living areas. The living room invites gatherings with its woodburning fireplace, brick hearth, built-in bookcases, and massive window seat. A dumbwaiter provides effortless convenience with an access door on each level, perfect for moving groceries and household items with ease. The primary suite is a private retreat with a gas fireplace, two walk-in closets, spa-like bathroom with jetted tub, separate shower, dual sinks, and a private deck overlooking the Pacific. A second oversized window seat adds warmth and character to the suite. Situated on three lots, the property enjoys drought-tolerant landscaping sustained by an artesian-fed water capture and storage system. Every level features a deck to take in the views, while the concrete tile roof, cobblestone-style driveway, and two-car garage enhance its quality and appeal. Built by sought-after Brian Wilson. Located in one of the most sought-after neighborhoods near both the ocean and Fiscalini Ranch, this one-of-a-kind home pairs custom craftsmanship with coastal living at its finest.
Property Details
Price:
$1,500,000
MLS #:
NS25200213
Status:
Active
Beds:
3
Baths:
3
Type:
Single Family
Subtype:
Single Family Residence
Subdivision:
Lodge Hill430
Neighborhood:
camb
Listed Date:
Sep 7, 2025
Finished Sq Ft:
2,322
Lot Size:
5,250 sqft / 0.12 acres (approx)
Year Built:
1997
See this Listing
Schools
School District:
Coast Unified
Interior
Appliances
DW, GD, MW, RF, GS, WHU
Bathrooms
3 Full Bathrooms
Cooling
NO
Flooring
WOOD, CARP
Heating
GAS, CF
Laundry Features
IR, DINC, WINC
Exterior
Architectural Style
CB
Community Features
PSV
Construction Materials
RW
Parking Spots
2
Roof
CON, TLE
Security Features
SD, COD
Financial
Map
Community
- AddressArdath DR Lot 4 Cambria CA
- SubdivisionLodge Hill(430)
- CityCambria
- CountySan Luis Obispo
- Zip Code93428
Subdivisions in Cambria
Market Summary
Current real estate data for Single Family in Cambria as of Nov 01, 2025
27
Single Family Listed
43
Avg DOM
833
Avg $ / SqFt
$1,503,641
Avg List Price
Property Summary
- Located in the Lodge Hill(430) subdivision, Ardath DR Lot 4 Cambria CA is a Single Family for sale in Cambria, CA, 93428. It is listed for $1,500,000 and features 3 beds, 3 baths, and has approximately 2,322 square feet of living space, and was originally constructed in 1997. The current price per square foot is $646. The average price per square foot for Single Family listings in Cambria is $833. The average listing price for Single Family in Cambria is $1,503,641.
Similar Listings Nearby
Ardath DR Lot 4
Cambria, CA


