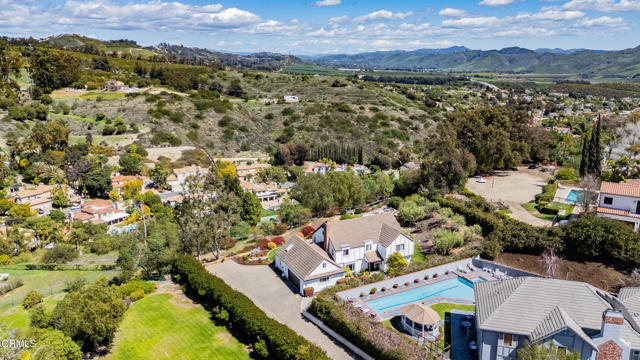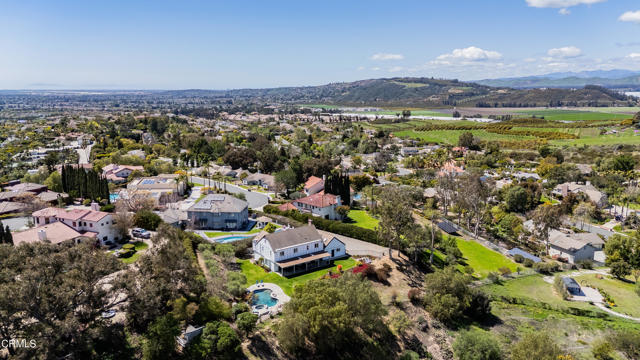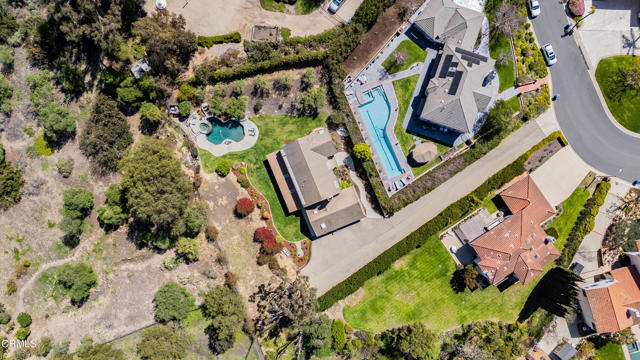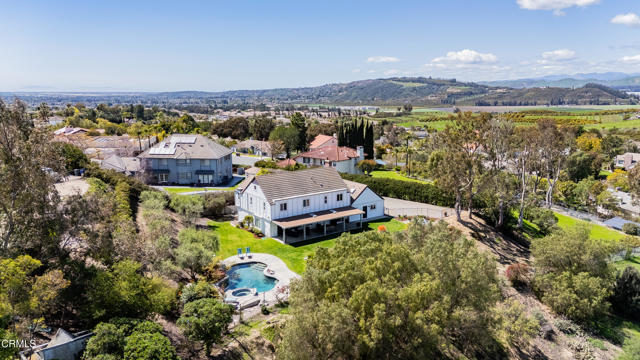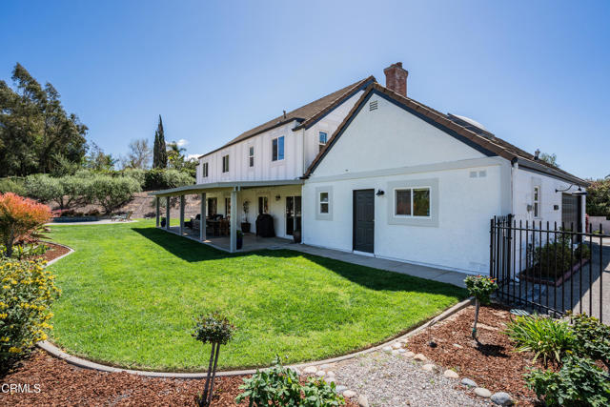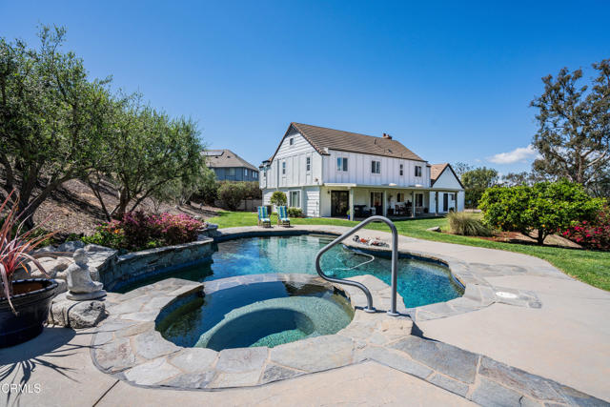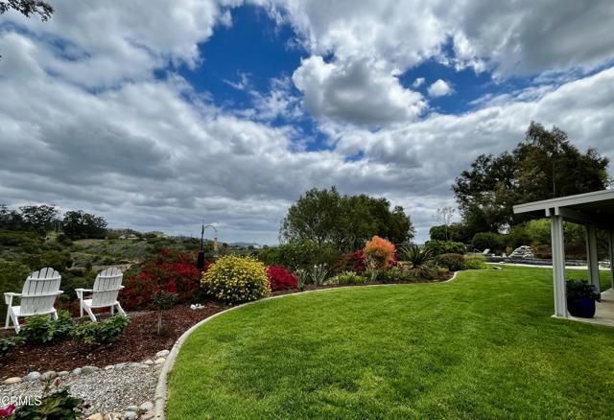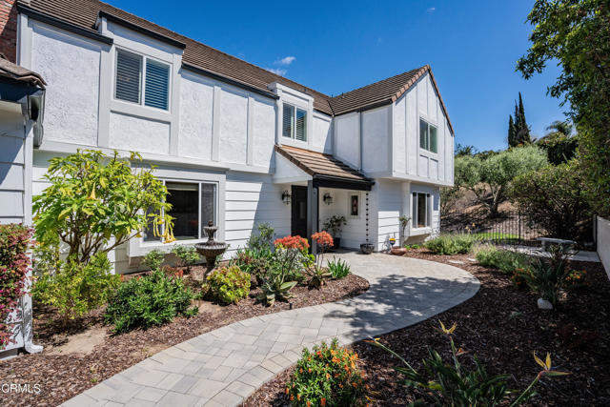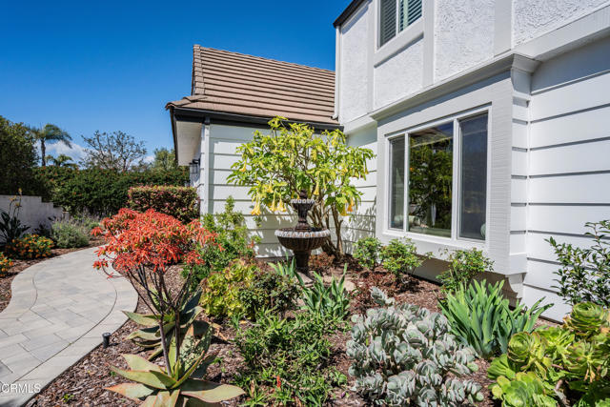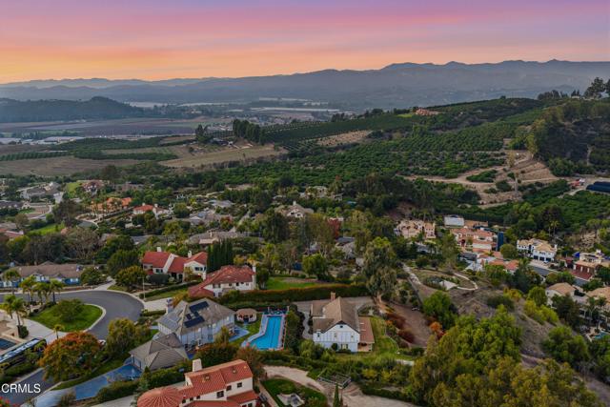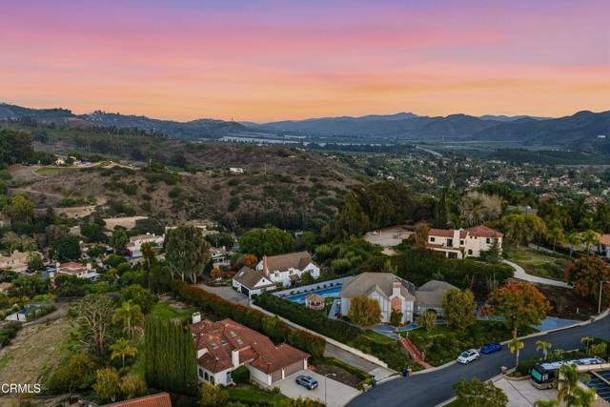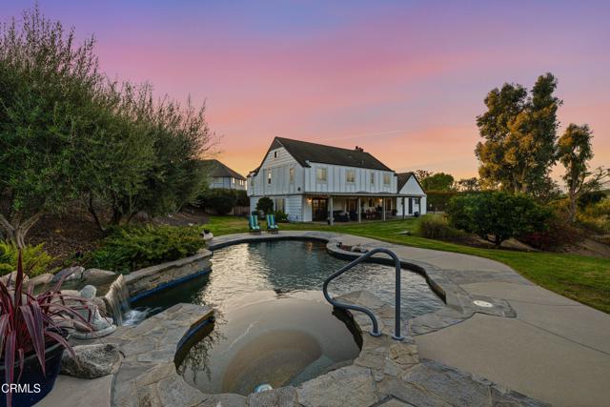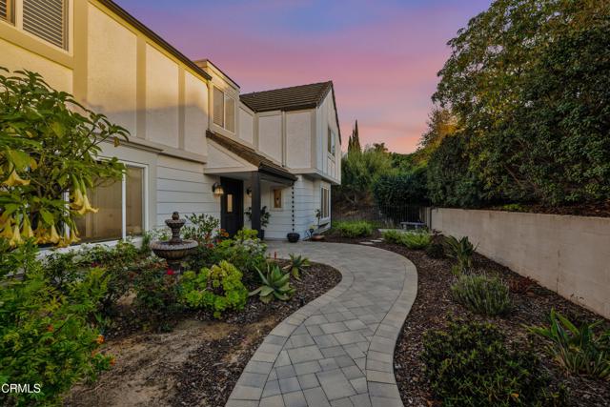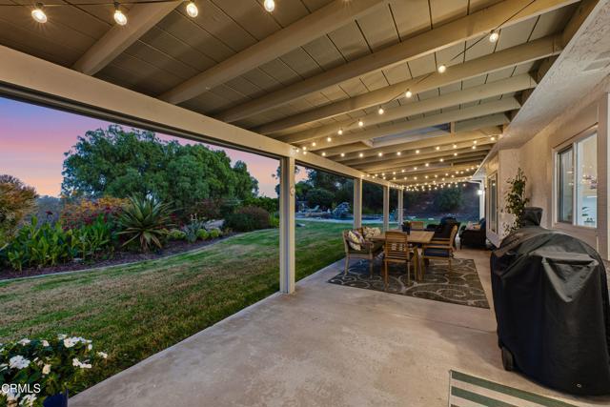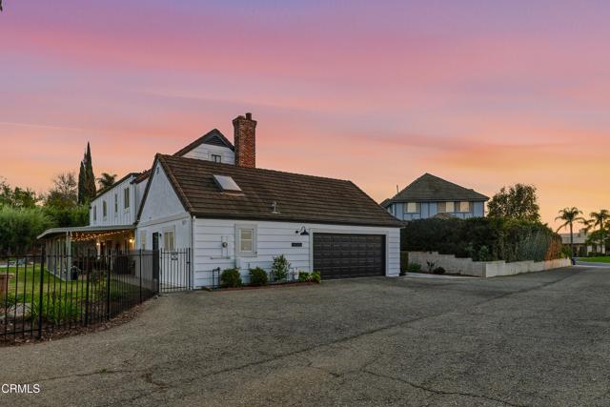Experience modern luxury, privacy and sweeping VIEWS from this beautifully reimagined custom residence in the prestigious Terra Bella Estates. Set on a private flag lot and designed for both refined entertaining and everyday comfort, this home has been thoughtfully remodeled throughout with timeless finishes and an effortless indoor-outdoor lifestyle. Step inside to a warm, sophisticated living room anchored by a classic custom fireplace. Overhead, an exquisite Tiffany stained-glass chandelier adds a soft, artful glow – creating a space that is both elegant and inviting. The heart of the home is the beautiful chef’s kitchen, where sleek quartz countertops, soft-close custom solid wood cabinetry with Rev-A-Shelf pull-outs, contrasting hand-cut lower cherrywood and upper hand painted wood complement high-end stainless-steel appliances including a commercial-grade 5-burner range and professional vent hood. A formal dining room sets the stage for memorable gatherings, while the adjoining family room offers a relaxed, comfortable space for daily living. With six bedrooms, including one conveniently located on the main level, the floor plan provides exceptional versatility. The primary suite is a calming retreat featuring a generous layout and a fully remodeled spa-inspired en-suite with quartz dual vanity, wash-let bidet, luxurious free-standing soaking tub, and an expansive walk-in shower highlighted with marble lattice tile and refined modern fixtures. The home also features a second full bath and two additional half baths, ensuring comfort and convenience for residents and guests alike. Step outdoors and discover your own private oasis! A covered patio invites lounging, dining, and quiet morning coffee moments, while the sparkling pool and spa – complete with a soothing waterfall feature – offer resort-style enjoyment with stunning panoramic views. Surrounded by mature olive trees and thoughtful landscaping, the backyard feels serene and completely private – an escape designed for true relaxation. The home has also been upgraded for modern efficiency and comfort, featuring a brand-new furnace, tankless water heater, and all new PEX plumbing. The two-car garage includes a versatile bonus room ideal for a home gym or studio, and an unfinished attic space offers exciting potential to be reimagined – possibly as an added room with an ocean view. A rare offering blending classic elegance, modern comfort and nature! A definite MUST SEE!
Property Details
Price:
$1,880,000
MLS #:
V1-33145
Status:
Active
Beds:
6
Baths:
3
Type:
Single Family
Subtype:
Single Family Residence
Subdivision:
Terra Bella Estates – 2910
Neighborhood:
vc46
Listed Date:
Nov 1, 2025
Finished Sq Ft:
2,997
Lot Size:
25,911 sqft / 0.59 acres (approx)
Year Built:
1987
See this Listing
Schools
Interior
Appliances
DW, MW, RF, GR, TW
Bathrooms
2 Full Bathrooms, 1 Half Bathroom
Cooling
CA
Flooring
TILE, WOOD, CARP
Heating
FA, CF
Laundry Features
IR
Exterior
Community Features
PARK
Parking Spots
2
Roof
TLE
Financial
Map
Community
- AddressCielo Vista CT Camarillo CA
- SubdivisionTerra Bella Estates – 2910
- CityCamarillo
- CountyVentura
- Zip Code93012
Subdivisions in Camarillo
- Arneill Ranch 3 – 227903
- Arneill Ranch 3 227903
- Avocado Acres 1 & 2 – 421
- Avocado Acres 1 & 2 0421
- Buena Vista 1 4763
- Calarosa Ranch – 5191
- Camarillo Central: Other – 41
- Camarillo Heights – 0423
- Camarillo Heights – 3648
- Camarillo Heights: Other – 0042
- Camarillo Mobile Estates – 0417
- Camelot Estates – 4267
- Canyon Ranch 901
- Colony Homes 1 – 2575
- Colony Homes 3 – 2689
- Country Lane – 4995
- Creekside 5 – 507705
- Crestview Estates
- Crestview Estates – 5031
- Edgemont Camarillo 3 – 135702
- El Camino – 1477
- Fairway – 1022
- Fern – 0425
- Garnidale Estates 3 – 410302
- Garnidale Hills – 410401
- Glen Moore-423
- Golf Villas 2 – 4901
- Heather Glen 1 – 196501
- Hidden Meadows Estates 1 – 273201
- La Marina 2 – 399002
- Lakeside Village – 187002
- Lamplighter MHP – 0451
- Las Flores – 2049
- Las Posas Estates – 5249
- Las Posas Estates: Other – 0043
- Las Posas Gardens – 2666
- Las Posas Meadows 4 – 226301
- Las Posas North 3 – 421203
- Laurelwood Homes – 2715
- Leisure Village 1 – 226501
- Leisure Village 10 – 248707
- Leisure Village 13 – 248710
- Leisure Village 13 248710
- Leisure Village 2 – 226502
- Leisure Village 3 – 226503
- Leisure Village 6 – 248703
- Leisure Village 6 248703
- Leisure Village 9 – 248706
- Lomita Mesa 2 – 239001
- Los Arboles Homes – 2266
- Marlborough 2 – 229002
- Mission Delmonte 1 – 238105
- Mission Ridge – 3820
- Mission Verde – 3622
- Monte Vienda 1 – 1632
- Not Applicable – 1007242
- Palm Colony – 3694
- Palmeras – 365110
- Parkwood Estates 1 – 227904
- Rancho Adolfo MHP – 4737
- Rancho Santa Rosa 10 – 241204
- Rancho Tomas 2 – 223402
- Santa Rosa Estates 3200
- Santa Rosa Valley: Other – 0046
- Solano – 410305
- Spanish Hills 1 – 422701
- Spanish Hills 1 422701
- Sterling Hills 1 – 494801
- Sterling Hills 3
- Terra Linda – 507804
- The Springs – 365102
- The Springs 1 – 365103
- The Springs 4 – 365106
- Tierras 2 – 4438
- Trailside Point 1 – 238101
- Ventana – 4761
- Vill@Pk-Brookshire – 5572
- Village at the Park – 5486
- Vista Camarillo – 4866
- Vista Las Posas 1 – 464501
- Woodside Green 1 – 2887
Market Summary
Current real estate data for Single Family in Camarillo as of Nov 06, 2025
67
Single Family Listed
56
Avg DOM
455
Avg $ / SqFt
$1,221,996
Avg List Price
Property Summary
- Located in the Terra Bella Estates – 2910 subdivision, Cielo Vista CT Camarillo CA is a Single Family for sale in Camarillo, CA, 93012. It is listed for $1,880,000 and features 6 beds, 3 baths, and has approximately 2,997 square feet of living space, and was originally constructed in 1987. The current price per square foot is $627. The average price per square foot for Single Family listings in Camarillo is $455. The average listing price for Single Family in Camarillo is $1,221,996.
Similar Listings Nearby
Cielo Vista CT
Camarillo, CA





























































