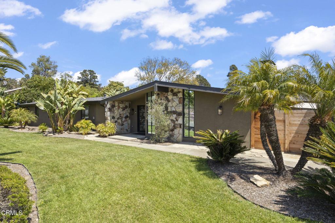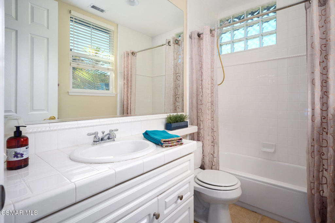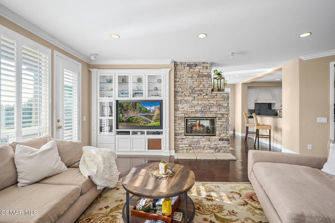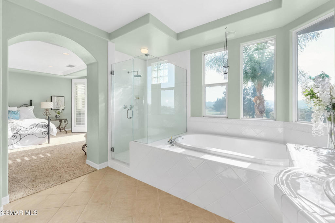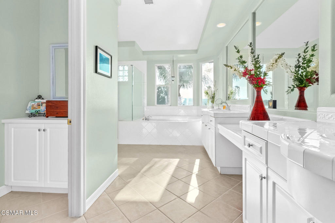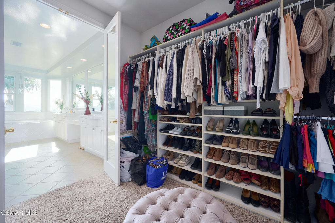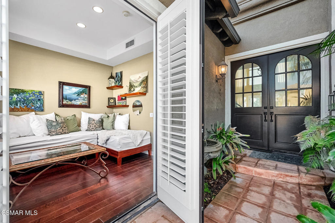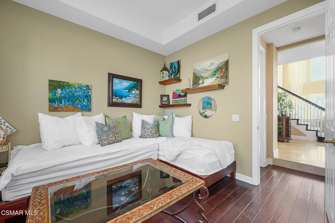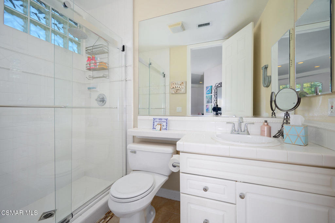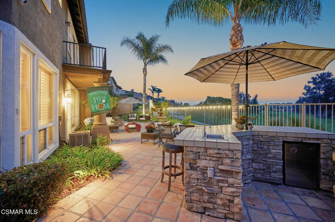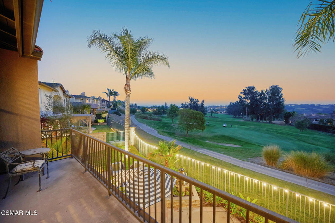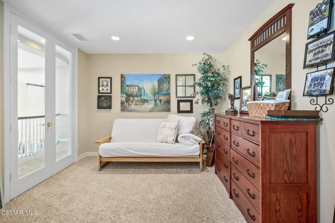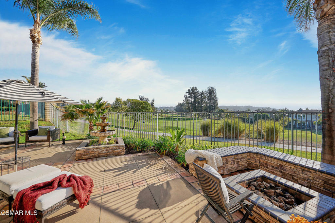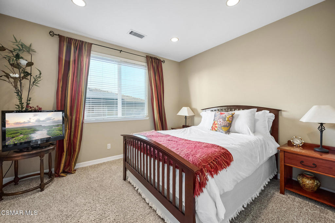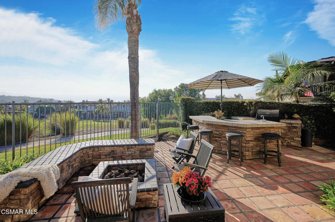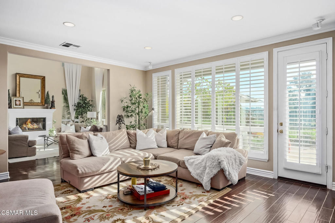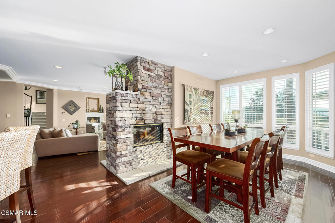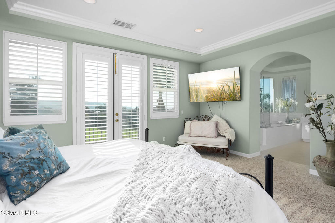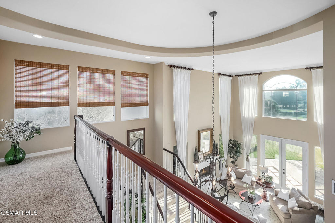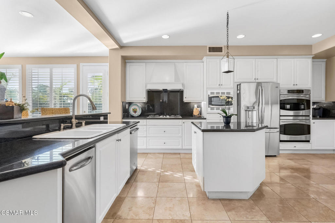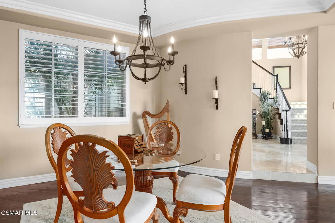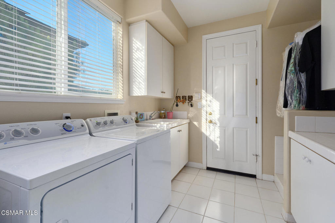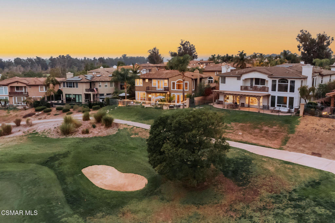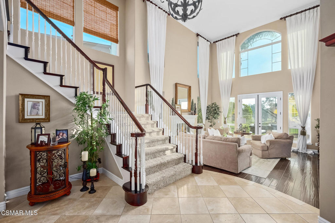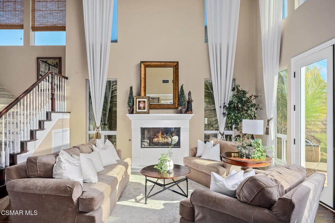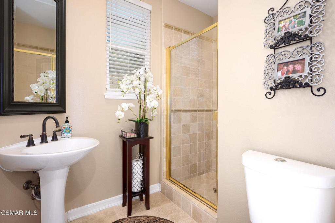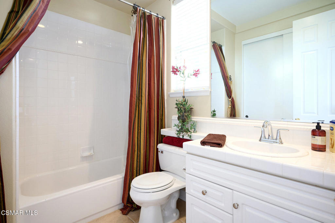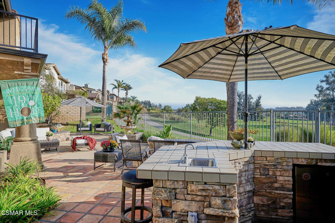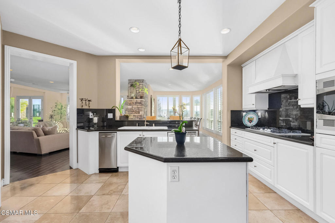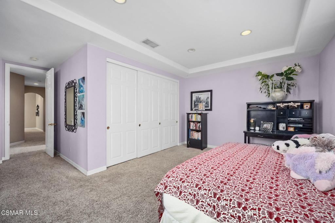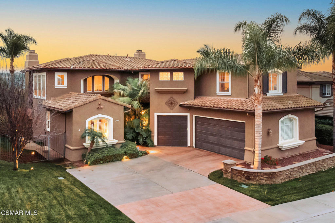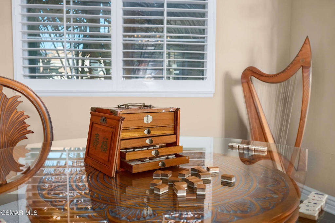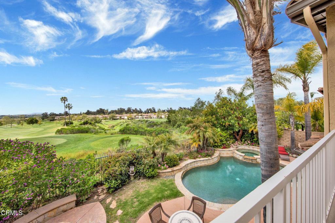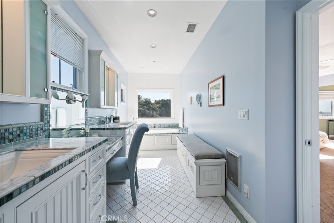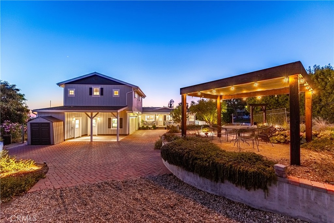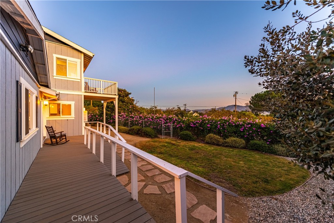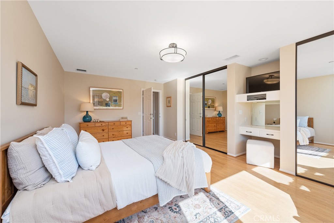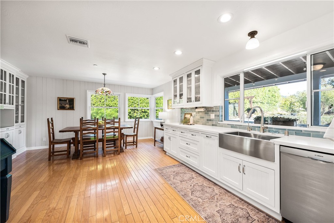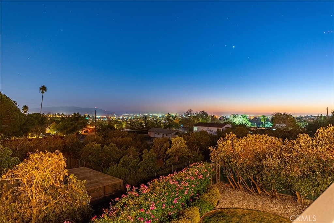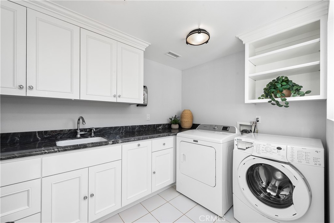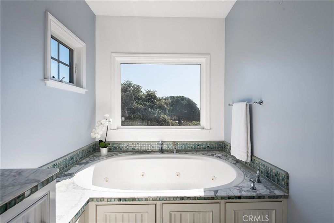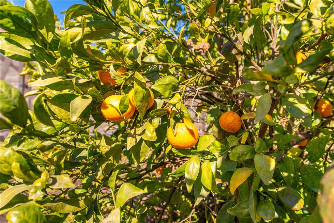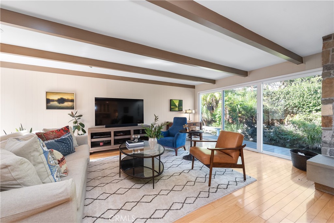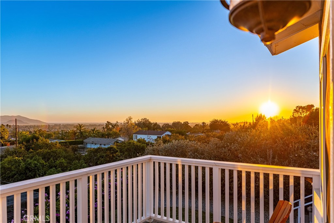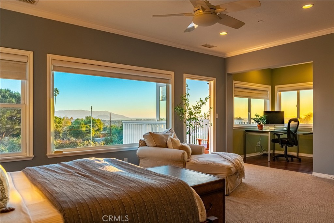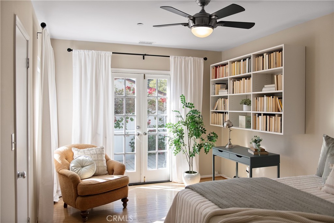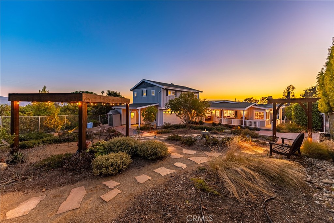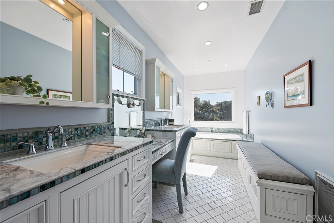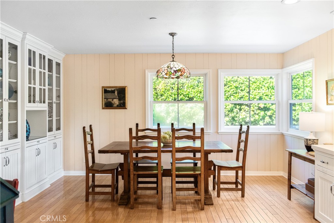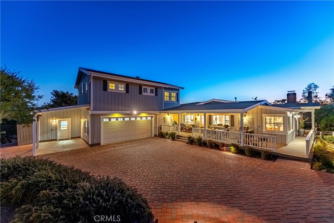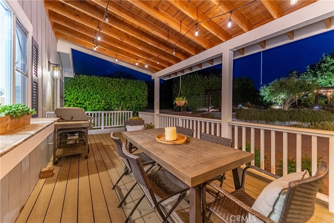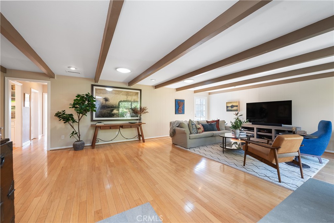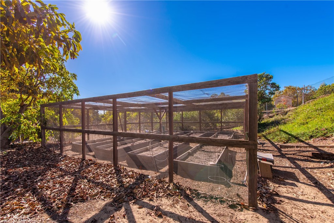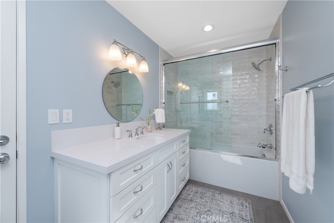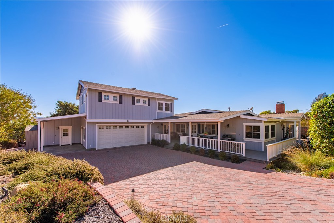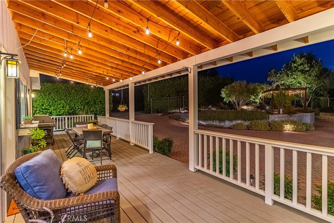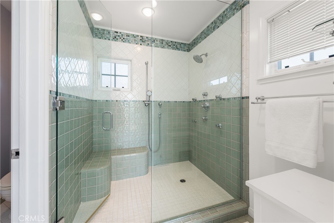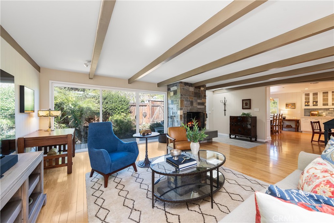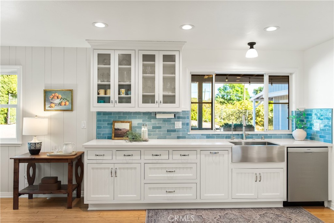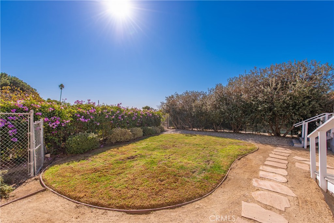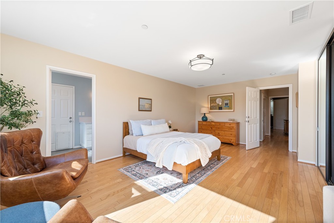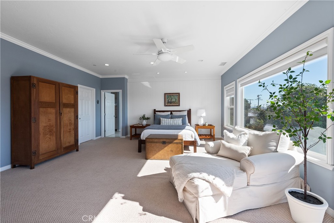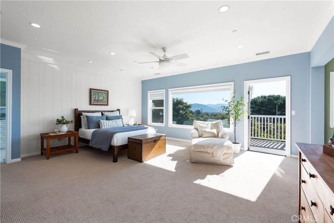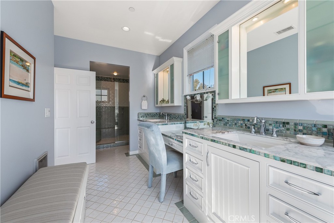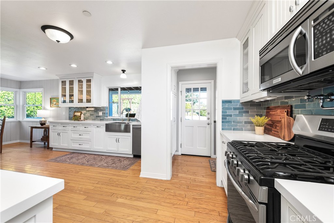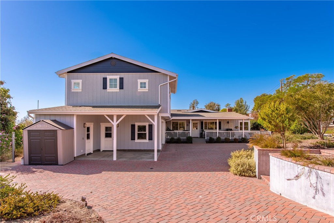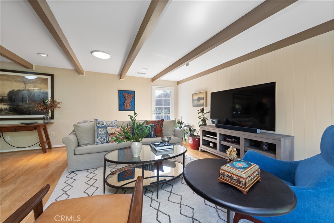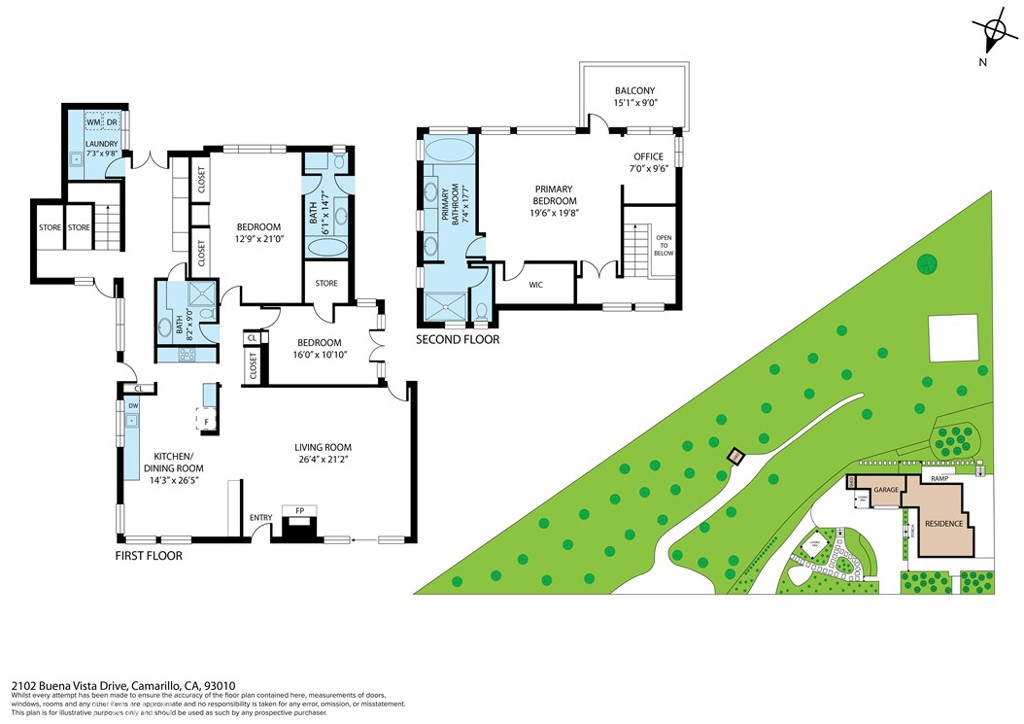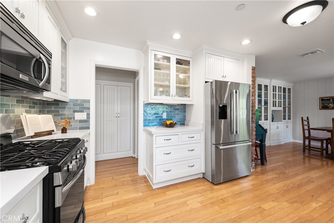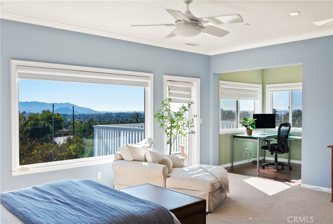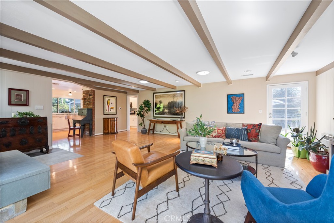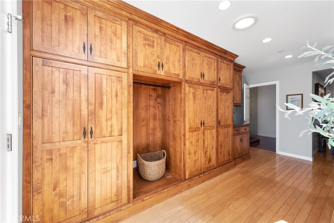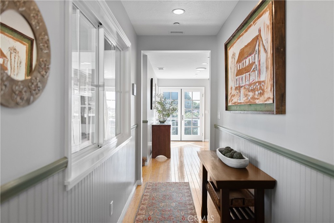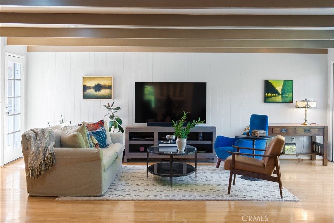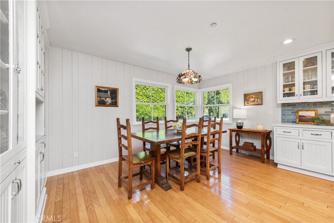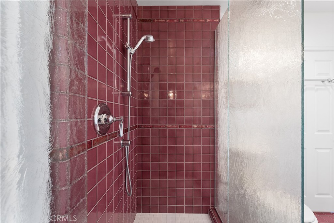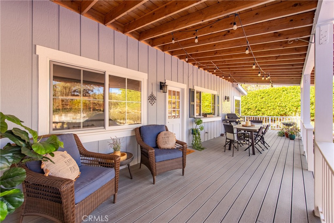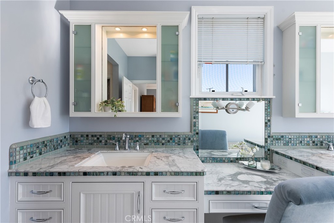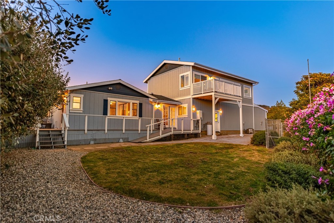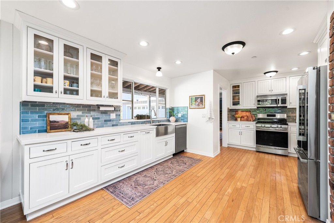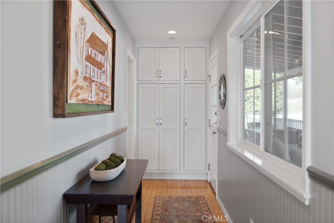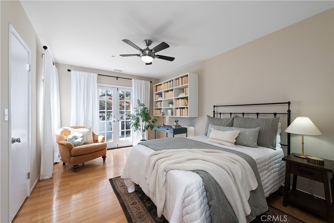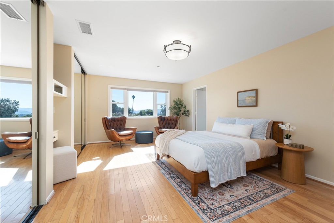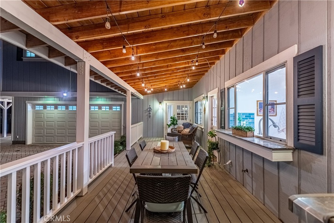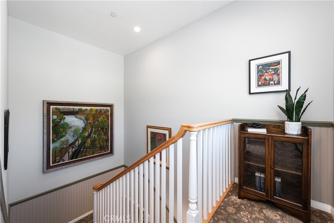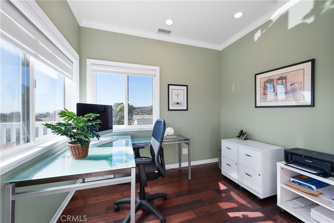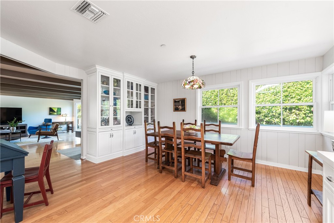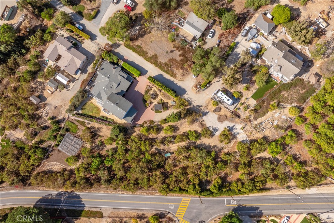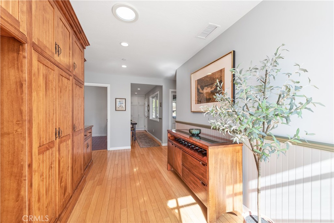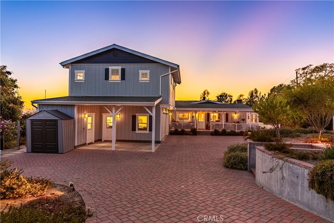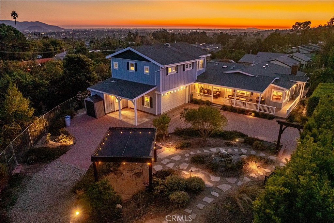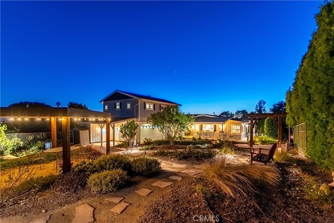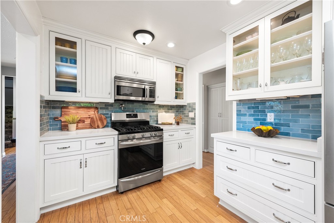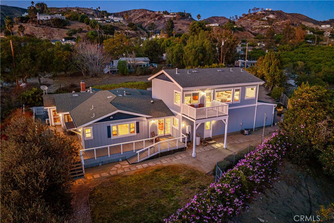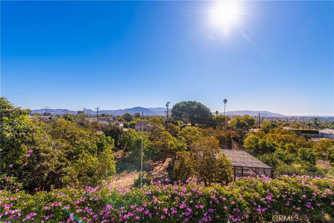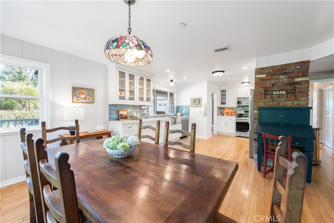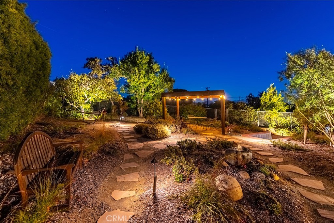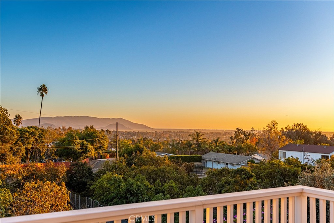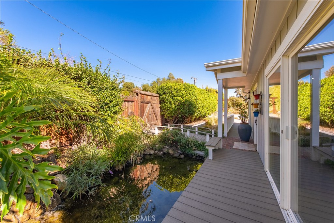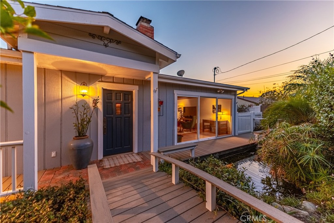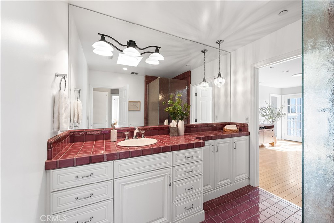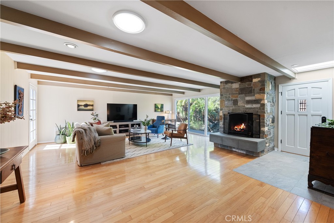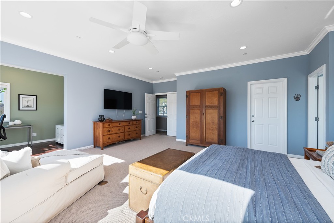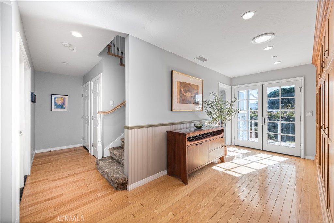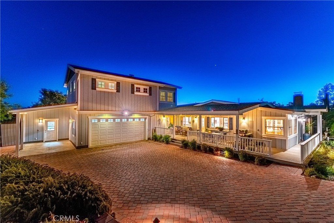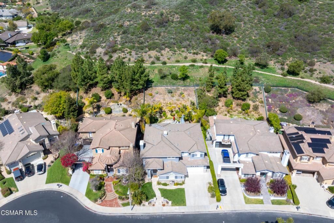Stunning corner lot home in Village at the Park! This highly sought after community has two resort like pools, parks, clubhouse, gym, playgrounds, open green spaces, and is just minutes to the beach! This one owner home has been thoughtfully designed & upgraded inside & out with luxury & practicality in mind. The show-stopping front yard has lush landscaping, extended driveway, stone steps flanked w/ elegant solar lights atop stone pillars & two custom designed iron gates. Step into the welcoming two story entry w/ modern glass chandelier and wood floors throughout. A great room awaits you’ll be inspired by the chef’s kitchen equipped w/ Kitchenaid Pro series appliances, six burner cooktop, built-in refrigerator, large island with granite countertops, glass pendants, dishwasher, wall oven & microwave. The custom designed walk-in pantry has a tile wall, white oak & black iron shelving and cabinetry. The comfy family room boasts two walls of windows that overlook the stunning backyard. The generous dining room with dramatic chandelier has a large sliding glass door to the California room for easy indoor/outdoor living! The downstairs bedroom, currently set up as a gym has carpet, ceiling fan and closet. The downstairs bathroom has upgraded tile floor and large glassed in shower with seat. Upstairs, you’ll find a spacious open loft living space, perfect for cozy movie nights, a game room and/or an office. The dramatic primary suite is luxurious and grand with its wall of windows, ample space, carpet and ceiling fan. The ensuite with relaxing soaker tub, tile shower w/ seat, separate vanities, walk-in closet with custom organizers make this the perfect retreat. The two other bedrooms have closet organizers, carpet & ceiling fans. The guest bath w/ double sinks, upgraded tile floors, shower, deep tub combo and toilet room. Step outside into an entertainer’s dream! Beyond the California room is a custom solid wood pergola with stone pillars & string lights that create a dream al fresco dining room. Outdoor kitchen featuring a built-in BBQ with rotisserie & large flat top for pancakes or fajita night, cement counters, stainless steel cabinet & drawers. Sit around the stone gas fire pit for a romantic evening or roast some s’mores! A sparkly hot tub is the perfect place to relax and star gaze. Stone planters with lush landscaping includes an orange tree and a pink lemonade lemon tree. Large Tuff Shed neatly tucked away on the side yard.
Property Details
Price:
$1,450,000
MLS #:
V1-29305
Status:
Active Under Contract
Beds:
4
Baths:
3
Address:
563 Bloomfield Place
Type:
Single Family
Subtype:
Single Family Residence
Neighborhood:
vc45missionoaks
City:
Camarillo
Listed Date:
Apr 14, 2025
State:
CA
Finished Sq Ft:
3,055
ZIP:
93012
Lot Size:
5,662 sqft / 0.13 acres (approx)
Year Built:
2016
See this Listing
Mortgage Calculator
Schools
Interior
Accessibility Features
36 Inch Or More Wide Halls, Parking
Appliances
Dishwasher, 6 Burner Stove, Tankless Water Heater, Self Cleaning Oven, Range Hood, Microwave, Instant Hot Water, E N E R G Y S T A R Qualified Water Heater, E N E R G Y S T A R Qualified Appliances, Barbecue, Water Softener, Water Purifier, Water Line to Refrigerator, Vented Exhaust Fan, Refrigerator, Ice Maker
Cooling
Central Air
Fireplace Features
None
Flooring
Tile, Wood
Heating
Central
Interior Features
Built-in Features, Stone Counters, Pantry, Granite Counters, Ceiling Fan(s), Two Story Ceilings, Recessed Lighting, Open Floorplan, High Ceilings, Cathedral Ceiling(s), Block Walls
Window Features
Custom Covering, Blinds, Screens, Double Pane Windows, Drapes
Exterior
Association Amenities
Banquet Facilities, Maintenance Grounds, Common R V Parking, Spa/ Hot Tub, Pets Permitted, Sport Court, Recreation Room, Playground, Picnic Area, Management, Other Courts, Meeting Room, Gym/ Ex Room, Clubhouse
Community Features
Biking, Hiking, Street Lights, Sidewalks, Park, Mountainous, Curbs
Electric
Standard
Exterior Features
Barbecue Private, Rain Gutters, Lighting
Fencing
Block
Foundation Details
Slab
Garage Spaces
3.00
Green Energy Efficient
Appliances, Water Heater, Windows
Lot Features
Back Yard, 11-15 Units/ Acre, Sprinklers Timer, Sprinkler System, Sprinklers On Side, Sprinklers In Rear, Sprinklers In Front, Sprinklers Drip System, Gentle Sloping, Corner Lot, Yard, Landscaped, Lawn, Front Yard
Parking Features
Garage, Driveway, Garage Door Opener, Tandem Garage, Private
Parking Spots
6.00
Pool Features
Association, In Ground, Heated, Community
Roof
Tile
Security Features
Carbon Monoxide Detector(s), Security Lights, Smoke Detector(s), Fire and Smoke Detection System, Fire Sprinkler System
Sewer
Public Sewer
Spa Features
Private, Above Ground
View
Mountain(s), Neighborhood
Water Source
Public
Financial
Association Fee
135.00
HOA Name
Management Trust
Utilities
Cable Available, Water Connected, Underground Utilities, Sewer Connected, Natural Gas Connected, Natural Gas Available, Electricity Connected
Map
Community
- Address563 Bloomfield Place Camarillo CA
- AreaVC45 – Mission Oaks
- CityCamarillo
- CountyVentura
- Zip Code93012
Similar Listings Nearby
- 1820 Ramona Drive
Camarillo, CA$1,870,000
4.49 miles away
- 796 Sterling Hills Drive
Camarillo, CA$1,849,000
4.78 miles away
- 2867 Diamond Drive
Camarillo, CA$1,795,000
4.80 miles away
- 757 Callado Street
Camarillo, CA$1,775,000
4.31 miles away
- 2102 Buena Vista Drive
Camarillo, CA$1,750,000
3.00 miles away
- 1451 Calle Aurora
Camarillo, CA$1,750,000
4.04 miles away
- 2291 Jovana Court
Camarillo, CA$1,745,000
2.44 miles away
- 857 Paseo De Leon
Newbury Park, CA$1,739,000
4.52 miles away
- 284 Mesa Drive
Camarillo, CA$1,699,999
2.83 miles away
- 155 S Via El Toro
Newbury Park, CA$1,695,000
2.91 miles away
563 Bloomfield Place
Camarillo, CA
LIGHTBOX-IMAGES
















































































