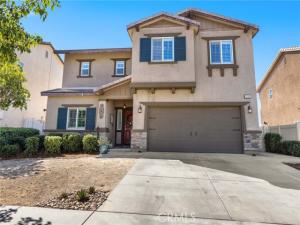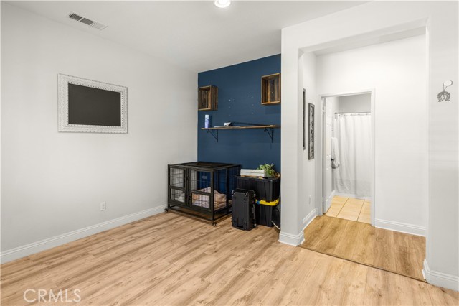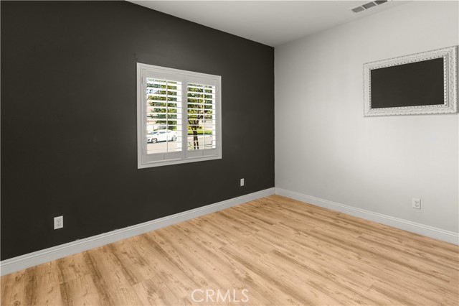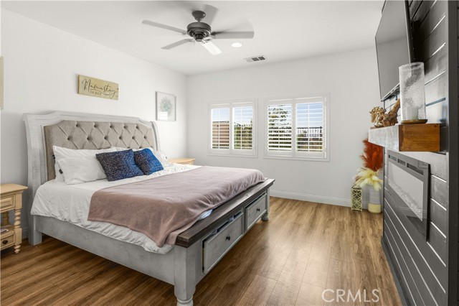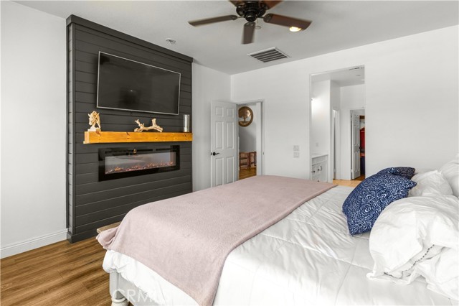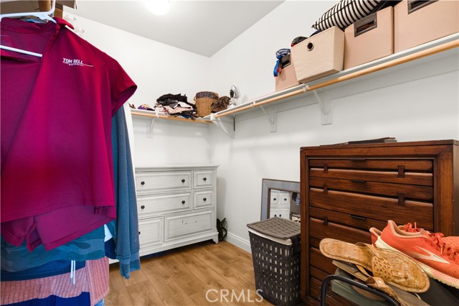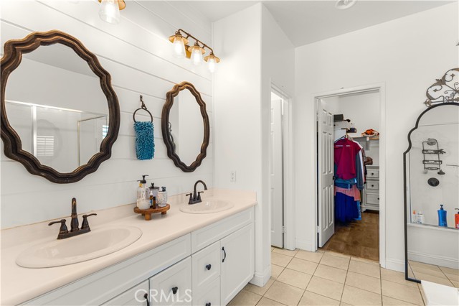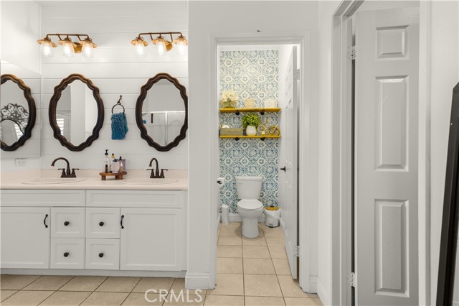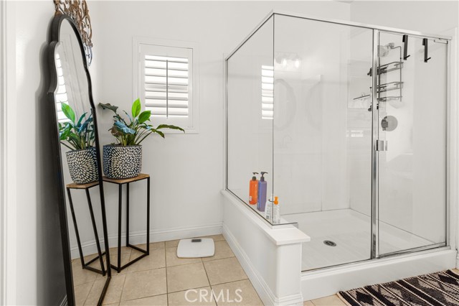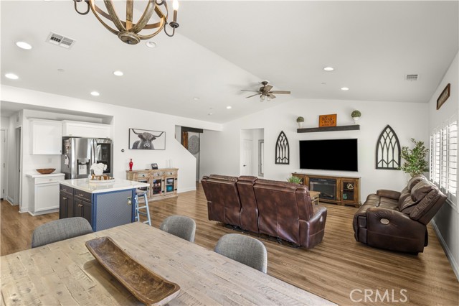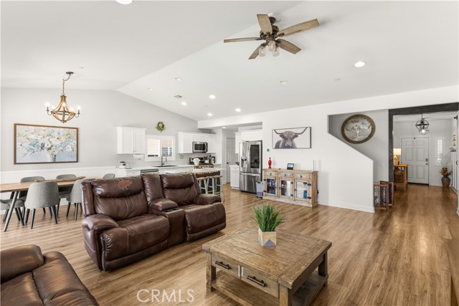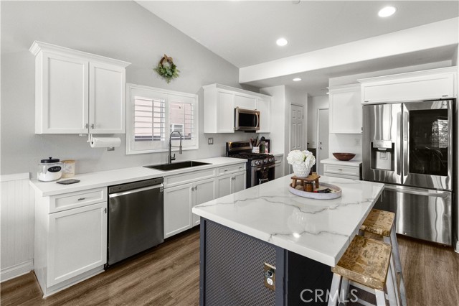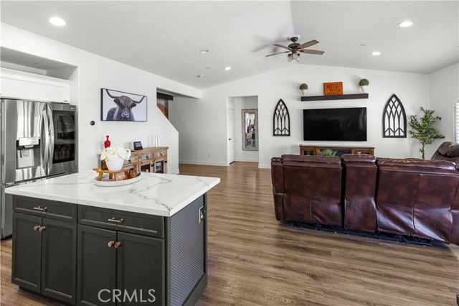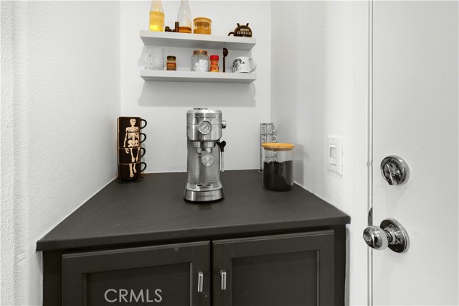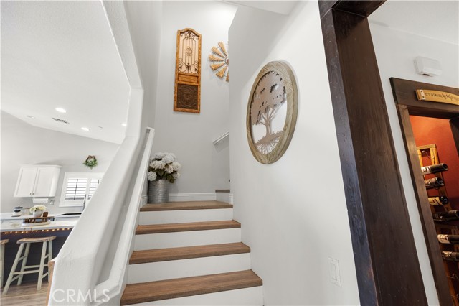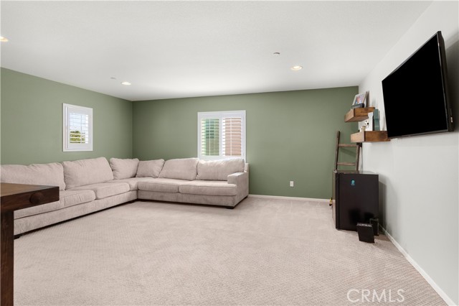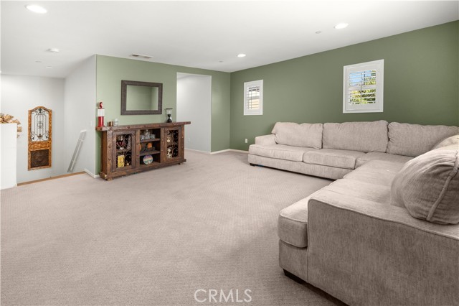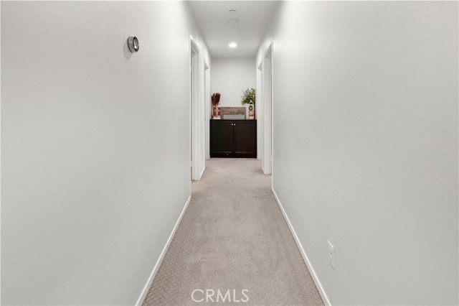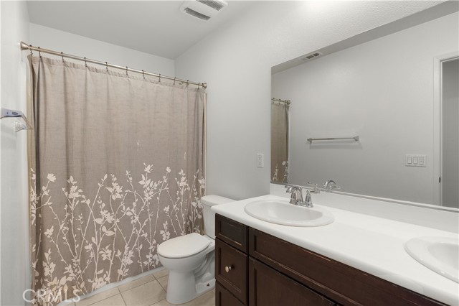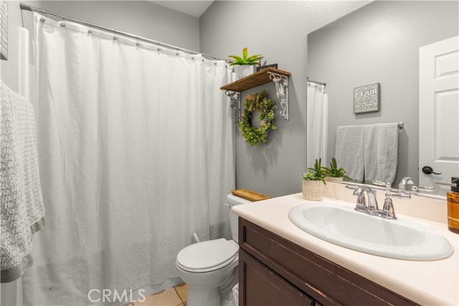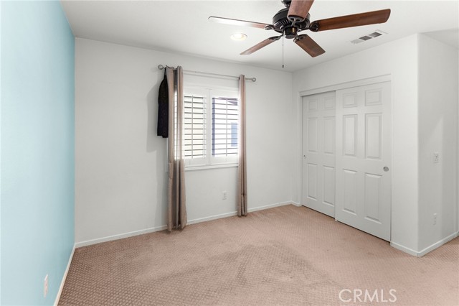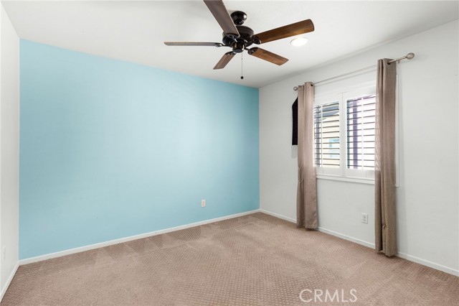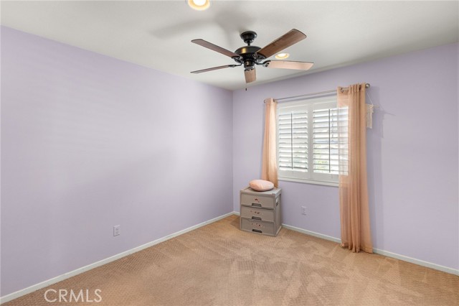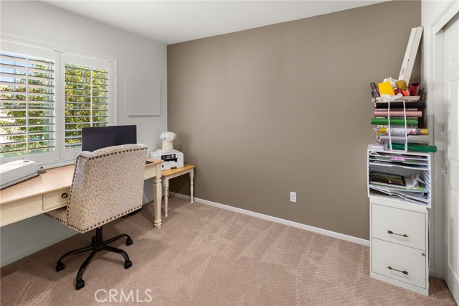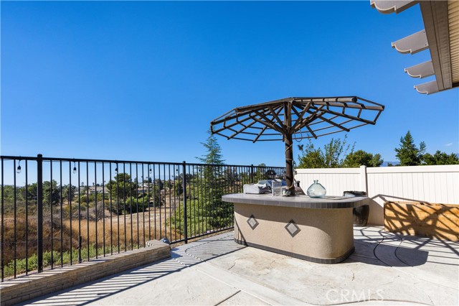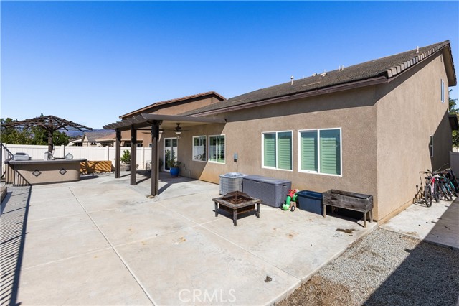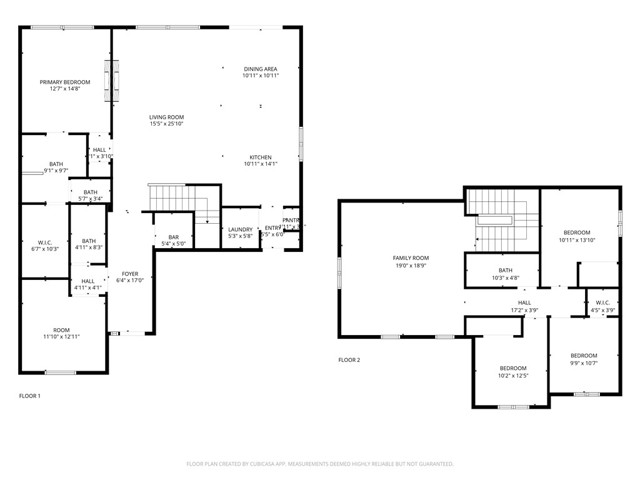Discover this beautifully maintained 2-story gem! This expansive 4-bedroom, 3-bathroom home offers 2,537 sq. ft. of living space designed for comfort and style.
As you enter, you’re welcomed by a grand foyer with high ceilings that open to a spacious living room, setting the tone for an open and inviting floor plan. The primary suite is conveniently located downstairs, offering comfort and privacy, while custom shutters throughout the home add a touch of elegance. For added convenience, the washer and dryer are also located downstairs.
An additional downstairs room provides flexibility and can easily be used as a home office, guest room, or hobby space. Upstairs, a versatile loft awaits—perfect as a game room or even a private movie room—making this home ideal for both everyday living and entertaining.
Step inside and feel the peaceful atmosphere this home provides. Summers are a breeze with central A/C keeping every room cool, while the cozy neighborhood comes alive during the holidays, creating a warm and family-friendly feel at Christmas time.
Outside, enjoy a private backyard retreat with plenty of space for gatherings. Fire up the built-in barbecue, host celebrations, or simply relax under the California sun—the perfect extension of your living space.
Don’t miss the opportunity to make this stunning home yours—schedule a private tour today!
As you enter, you’re welcomed by a grand foyer with high ceilings that open to a spacious living room, setting the tone for an open and inviting floor plan. The primary suite is conveniently located downstairs, offering comfort and privacy, while custom shutters throughout the home add a touch of elegance. For added convenience, the washer and dryer are also located downstairs.
An additional downstairs room provides flexibility and can easily be used as a home office, guest room, or hobby space. Upstairs, a versatile loft awaits—perfect as a game room or even a private movie room—making this home ideal for both everyday living and entertaining.
Step inside and feel the peaceful atmosphere this home provides. Summers are a breeze with central A/C keeping every room cool, while the cozy neighborhood comes alive during the holidays, creating a warm and family-friendly feel at Christmas time.
Outside, enjoy a private backyard retreat with plenty of space for gatherings. Fire up the built-in barbecue, host celebrations, or simply relax under the California sun—the perfect extension of your living space.
Don’t miss the opportunity to make this stunning home yours—schedule a private tour today!
Property Details
Price:
$579,800
MLS #:
MB25226961
Status:
Pending
Beds:
4
Baths:
3
Type:
Single Family
Subtype:
Single Family Residence
Neighborhood:
269
Listed Date:
Sep 28, 2025
Finished Sq Ft:
2,537
Lot Size:
5,227 sqft / 0.12 acres (approx)
Year Built:
2016
See this Listing
Schools
School District:
Yucaipa/Calimesa Unified
Interior
Appliances
DW, MW, WLR, TW
Bathrooms
3 Full Bathrooms
Cooling
CA
Flooring
LAM, CARP
Heating
CF
Laundry Features
GAS, WH
Exterior
Community Features
SDW, SL, CRB, PARK, DGP
Construction Materials
FRM
Exterior Features
BQ, RG
Parking Spots
2
Roof
TLE
Financial
HOA Fee
$212
HOA Frequency
MO
Map
Community
- AddressPinehurst DR Lot 10 Calimesa CA
- CityCalimesa
- CountyRiverside
- Zip Code92320
Market Summary
Current real estate data for Single Family in Calimesa as of Nov 21, 2025
31
Single Family Listed
48
Avg DOM
210
Avg $ / SqFt
$356,478
Avg List Price
Property Summary
- Pinehurst DR Lot 10 Calimesa CA is a Single Family for sale in Calimesa, CA, 92320. It is listed for $579,800 and features 4 beds, 3 baths, and has approximately 2,537 square feet of living space, and was originally constructed in 2016. The current price per square foot is $229. The average price per square foot for Single Family listings in Calimesa is $210. The average listing price for Single Family in Calimesa is $356,478.
Similar Listings Nearby
Pinehurst DR Lot 10
Calimesa, CA

