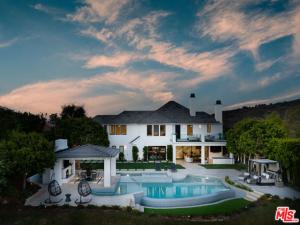An extraordinary fusion of refined design and uncompromising craftsmanship, this fully reimagined modern estate in Calabasas sets a new standard for luxury living. Situated on a coveted view lot, this show-stopping residence has been transformed with a curated blend of bold architecture, top-tier finishes, and seamless indoor-outdoor flow offering an elevated lifestyle of sophistication and ease. Upon entry, you’re greeted by expansive open living spaces adorned with brand-new designer flooring and striking iron-framed doors and windows that flood the interiors with natural light. The stunning chef’s kitchen, outfitted with custom Miele built-ins, is a sleek centerpiece for both everyday living and elevated entertaining. Floor-to-ceiling pocket doors fully retract, unveiling a resort-style backyard with sweeping vistas, an infinity-edge pool, spa, baja shelf, and a covered casita with fireplace perfect for alfresco dining or relaxing beneath the stars. The primary suite is a serene sanctuary with spectacular views, two custom walk-in closets, and a spa-inspired bathroom that features radiant heated floors, floor-to-ceiling mirrors, ambient lighting, and an oversized steam shower for ultimate relaxation. A state-of-the-art home theater with immersive 8K projection delivers a cinematic experience beyond compare, while a full-property Sonos audio system, indoor and outdoor TVs, and new amplifiers provide entertainment throughout. Every detail of this estate has been elevated with thoughtful upgrades. The exterior has been transformed with new landscaping and landscape lighting in both the front and back, along with newly installed water fountains and tranquil features that enhance the ambiance. The entire home has been freshly painted inside and out, and the newly refinished driveway and courtyard now showcase custom tile and elegant hardscape design. Additional highlights include a brand-new soft water and saltwater filtration system, new pool equipment, and an advanced surveillance camera system with alarm integration for top-level security. The spacious garage has also been upgraded with new custom doors, high-end epoxy flooring, and built-in cabinetry for exceptional storage and style.This is a rare opportunity to own a one-of-a-kind modern estate in one of Calabasas’ most sought-after communities where bold design meets effortless elegance, and every element has been masterfully executed for the most discerning buyer.
Property Details
Price:
$9,879,000
MLS #:
25599315
Status:
Active
Beds:
5
Baths:
6
Type:
Single Family
Subtype:
Single Family Residence
Neighborhood:
clb
Listed Date:
Sep 30, 2025
Finished Sq Ft:
6,266
Total Sq Ft:
6,266
Lot Size:
20,497 sqft / 0.47 acres (approx)
Year Built:
2006
See this Listing
Schools
Interior
Appliances
DW, MW, RF, BBQ
Bathrooms
6 Full Bathrooms
Cooling
CA
Flooring
WOOD
Heating
CF
Exterior
Other Structures
GZ
Financial
HOA Fee
$417
HOA Fee 2
$300
HOA Frequency
MO
Map
Community
- AddressPrado De Azul Calabasas CA
- CityCalabasas
- CountyLos Angeles
- Zip Code91302
Subdivisions in Calabasas
Market Summary
Current real estate data for Single Family in Calabasas as of Oct 30, 2025
68
Single Family Listed
46
Avg DOM
498
Avg $ / SqFt
$2,294,310
Avg List Price
Property Summary
- Prado De Azul Calabasas CA is a Single Family for sale in Calabasas, CA, 91302. It is listed for $9,879,000 and features 5 beds, 6 baths, and has approximately 6,266 square feet of living space, and was originally constructed in 2006. The current price per square foot is $1,577. The average price per square foot for Single Family listings in Calabasas is $498. The average listing price for Single Family in Calabasas is $2,294,310.
Similar Listings Nearby
Prado De Azul
Calabasas, CA


