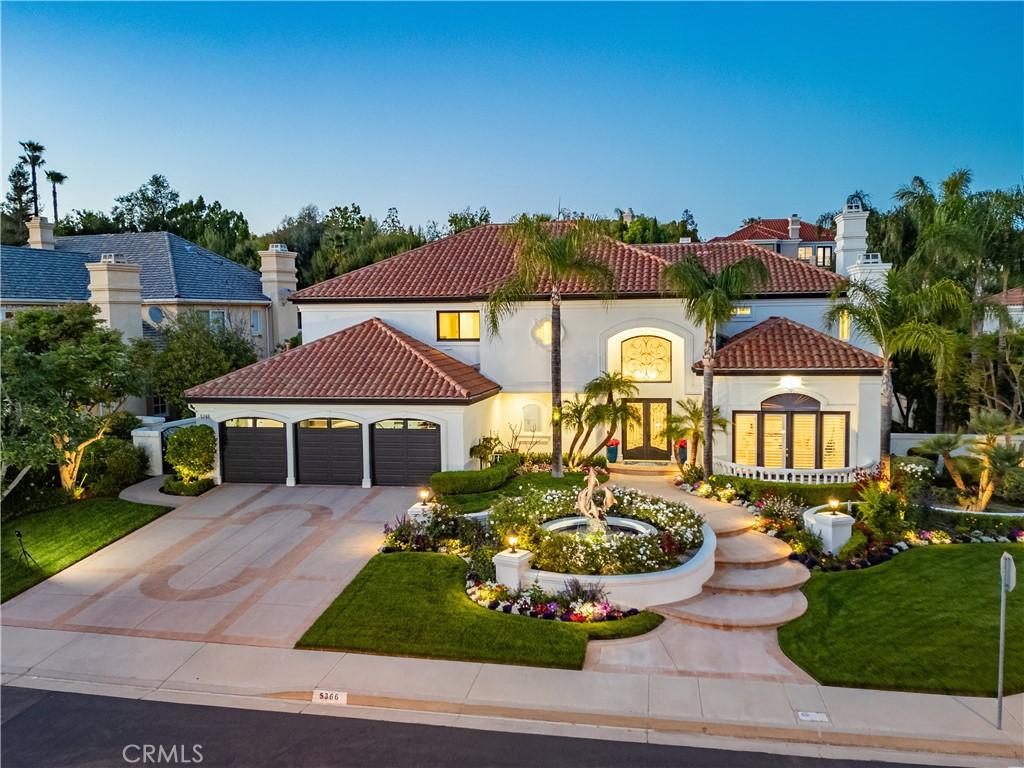Introducing 5366 Collingwood Circle — a beautifully light-filled Mediterranean residence ideally situated on a prime lot within the prestigious guard-gated community of Mountain View Estates. With over 6,200 square feet of thoughtfully designed living space, this 6-bedroom, 7.5-bathroom home offers exceptional indoor-outdoor living and a layout that welcomes both everyday life and special gatherings.
Privately located in the heart of the neighborhood, the home enjoys abundant natural light and a truly special backyard retreat. A custom iron double door opens to a dramatic grand entry with soaring 20 ft. ceilings, marble floors, and a sweeping staircase. Throughout much of the home, wide-plank French Oak flooring adds warmth and character to the expansive interior.
The formal living room is refined yet inviting, with coffered ceilings, a leathered marble fireplace, Juliet balcony, and plantation shutters. The spacious family room features a polished marble hearth, custom built-ins, and a full bar—creating a natural hub for entertaining.
At the center of the home is an impressive, updated kitchen equipped with a 6-burner Wolf range with griddle and grill, Sub-Zero and Miele appliances, a walk-in pantry, and a large island with generous seating. Glass-front cabinetry with interior lighting, a sunny breakfast area, and a butler’s pantry leading to the formal dining room enhances the flow.
French doors open to a beautifully landscaped backyard designed to be enjoyed year-round. A resort-style pool with cascading waterfalls, a stainless Coleman BBQ island, and multiple covered patios with bistro lighting make the outdoor spaces just as livable as the interior. Fruit trees, grapevines, a blooming hydrangea garden, and a rare black bird of paradise create a lush, private setting.
The primary suite is a true retreat, featuring a double-door entry, fireplace, two spa-like bathrooms, dual walk-in closets, a jetted tub, and views of the garden. All additional bedrooms are en-suite, including one on the main level ideal for guests.
Additional highlights include a three-car garage, updated windows, 3-zone HVAC, and a light-filled laundry room with ample storage. Located within the highly rated Las Virgenes School District and close to top private schools, hiking trails, tennis courts, and the shops and restaurants of The Commons. Just minutes from the beaches of Malibu, this is a special opportunity in one of Calabasas’ most sought after communities.
Privately located in the heart of the neighborhood, the home enjoys abundant natural light and a truly special backyard retreat. A custom iron double door opens to a dramatic grand entry with soaring 20 ft. ceilings, marble floors, and a sweeping staircase. Throughout much of the home, wide-plank French Oak flooring adds warmth and character to the expansive interior.
The formal living room is refined yet inviting, with coffered ceilings, a leathered marble fireplace, Juliet balcony, and plantation shutters. The spacious family room features a polished marble hearth, custom built-ins, and a full bar—creating a natural hub for entertaining.
At the center of the home is an impressive, updated kitchen equipped with a 6-burner Wolf range with griddle and grill, Sub-Zero and Miele appliances, a walk-in pantry, and a large island with generous seating. Glass-front cabinetry with interior lighting, a sunny breakfast area, and a butler’s pantry leading to the formal dining room enhances the flow.
French doors open to a beautifully landscaped backyard designed to be enjoyed year-round. A resort-style pool with cascading waterfalls, a stainless Coleman BBQ island, and multiple covered patios with bistro lighting make the outdoor spaces just as livable as the interior. Fruit trees, grapevines, a blooming hydrangea garden, and a rare black bird of paradise create a lush, private setting.
The primary suite is a true retreat, featuring a double-door entry, fireplace, two spa-like bathrooms, dual walk-in closets, a jetted tub, and views of the garden. All additional bedrooms are en-suite, including one on the main level ideal for guests.
Additional highlights include a three-car garage, updated windows, 3-zone HVAC, and a light-filled laundry room with ample storage. Located within the highly rated Las Virgenes School District and close to top private schools, hiking trails, tennis courts, and the shops and restaurants of The Commons. Just minutes from the beaches of Malibu, this is a special opportunity in one of Calabasas’ most sought after communities.
Property Details
Price:
$4,290,000
MLS #:
SR25163772
Status:
Active
Beds:
6
Baths:
8
Type:
Single Family
Subtype:
Single Family Residence
Neighborhood:
clbcalabasas
Listed Date:
Jul 21, 2025
Finished Sq Ft:
6,205
Lot Size:
19,668 sqft / 0.45 acres (approx)
Year Built:
1994
See this Listing
Schools
School District:
Las Virgenes
Interior
Appliances
6 Burner Stove, Barbecue, Built- In Range, Dishwasher, Double Oven, Gas Cooktop, Microwave, Refrigerator
Bathrooms
8 Full Bathrooms
Cooling
Central Air, Zoned
Flooring
Stone, Tile, Wood
Heating
Central
Laundry Features
Individual Room
Exterior
Architectural Style
Mediterranean
Association Amenities
Tennis Court(s), Sport Court, Guard, Security
Community Features
Sidewalks, Street Lights, Suburban
Exterior Features
Barbecue Private
Parking Features
Direct Garage Access, Driveway, Garage Faces Front, Garage – Three Door
Parking Spots
3.00
Security Features
24 Hour Security, Gated with Attendant, Gated Community, Gated with Guard, Guarded
Financial
HOA Name
Mountain View Estates
Map
Community
- Address5366 Collingwood Circle Calabasas CA
- NeighborhoodCLB – Calabasas
- CityCalabasas
- CountyLos Angeles
- Zip Code91302
Subdivisions in Calabasas
Market Summary
Current real estate data for Single Family in Calabasas as of Oct 23, 2025
105
Single Family Listed
170
Avg DOM
819
Avg $ / SqFt
$4,429,603
Avg List Price
Property Summary
- 5366 Collingwood Circle Calabasas CA is a Single Family for sale in Calabasas, CA, 91302. It is listed for $4,290,000 and features 6 beds, 8 baths, and has approximately 6,205 square feet of living space, and was originally constructed in 1994. The current price per square foot is $691. The average price per square foot for Single Family listings in Calabasas is $819. The average listing price for Single Family in Calabasas is $4,429,603.
Similar Listings Nearby
5366 Collingwood Circle
Calabasas, CA













































