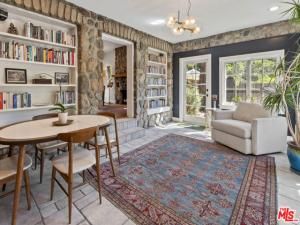Elevated above the street and set back for maximum privacy, this exceptional residence offers a serene retreat on an expansive 8,871 sq. ft. lot. This beautifully updated 1932 stone house combines a rare blend of original details and modern updates providing ultimate comfort with direct access to the natural beauty of the Verdugo Mountains. Behind its gated entry, you step into the fully enclosed grounds where you’ll discover a spacious flat yard and multiple outdoor living spaces, including a covered dining area perfect for entertaining or relaxing in total seclusion. A private rear gate opens onto a trail providing effortless access to miles of hiking and recreation. Inside, the home retains its original character while thoughtfully incorporating high-end updates. Upstairs the remodeled primary suite is a luxurious sanctuary, featuring vaulted ceilings, high quality Marvin Integrity windows, mountain views, a beautifully updated bathroom with Cle tile, a walk-in closet, ceiling fan, remote-controlled blinds, and its own dedicated HVAC zone for personalized comfort. On the main floor the updated kitchen offers extensive, recently redone cabinets, stainless appliances and a built-in pantry cleverly tucked away beneath the staircase. The kitchen connects to a stunning sundrenched dining room with built-in shelves and two walls of windows and doors to the outside, creating a seamless flow between indoor and outdoor living. The spacious living room features a dramatic floor-to-ceiling stone fireplace and stained-glass windows. At the far end of the house the generous secondary bedroom with walk-in closet connects to a den with built-in shelves and another full bathroom allowing it to easily function as a second primary suite. A detached 400 sq ft studio with half bath offers infinite possibilities whether as a creative space, home office, guest quarters, gym or an easily convertible ADU. The studio features new hardwood flooring, a separate HVAC system, tankless water heater and attic storage. The oversized two-car garage has ample storage and 220v power for EV charging. Other recent upgrades include new roofs and gutters, and a new all-electric HVAC system. This magical property can feel like a world of its own but is just minutes from all the restaurants and shopping of downtown Burbank and a short 15-minute commute to major studios and much of the entertainment industry. The property offers access to Burbank’s top-rated school district and benefits from utility rates less than half of LADWP’s. Don’t miss this rare opportunity to join the historical Country Club neighborhood, one of Burbank’s most desirable settings.
Property Details
Price:
$1,495,000
MLS #:
25612649
Status:
Active
Beds:
3
Baths:
3
Type:
Single Family
Subtype:
Single Family Residence
Neighborhood:
610
Listed Date:
Oct 29, 2025
Finished Sq Ft:
1,882
Total Sq Ft:
1,882
Lot Size:
8,871 sqft / 0.20 acres (approx)
Year Built:
1932
See this Listing
Schools
Interior
Appliances
DW, MW, RF
Bathrooms
2 Full Bathrooms, 1 Half Bathroom
Cooling
CA
Flooring
TILE, STON, WOOD
Heating
CF
Laundry Features
IR, IN, DINC, WINC
Exterior
Architectural Style
COT
Parking Spots
2
Financial
Map
Community
- AddressCountry Club DR Burbank CA
- CityBurbank
- CountyLos Angeles
- Zip Code91501
Subdivisions in Burbank
Market Summary
Current real estate data for Single Family in Burbank as of Nov 21, 2025
98
Single Family Listed
33
Avg DOM
506
Avg $ / SqFt
$944,326
Avg List Price
Property Summary
- Country Club DR Burbank CA is a Single Family for sale in Burbank, CA, 91501. It is listed for $1,495,000 and features 3 beds, 3 baths, and has approximately 1,882 square feet of living space, and was originally constructed in 1932. The current price per square foot is $794. The average price per square foot for Single Family listings in Burbank is $506. The average listing price for Single Family in Burbank is $944,326.
Similar Listings Nearby
Country Club DR
Burbank, CA


