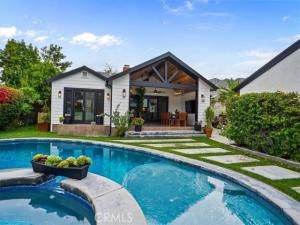1902 total sq. ft. of functional living space inclusive of the California Room.
606 Uclan Drive epitomizes California Resort Living with thoughtfully completed upgrades throughout. The expanded chef’s kitchen features a large center island, walk-in pantry, Thermador and Bosch appliances, custom range hood, and a dedicated coffee/wet bar area. New Milgard fiberglass windows, sliders, and doors pair with Smith & Noble blinds for a fresh, cohesive look.
Major system upgrades include a Lennox HVAC, composite roof, attic insulation, tankless water heater, copper plumbing, and a 200-amp service panel feeding a 200-amp subpanel via underground conduit. The backyard feels like a private resort with a redesigned pool and spa, Baja shelf, umbrella holders, and all-new energy-efficient Pentair equipment.
The standout feature is the California Room—a partially enclosed, fully functional outdoor living space with a large ceiling fan and dual Sunpak heaters, creating a seamless indoor-outdoor experience. Additional highlights include custom bedroom closets, remodeled bathrooms, and custom redwood garage doors opening to a sound-treated studio with loft storage.
606 Uclan Drive epitomizes California Resort Living with thoughtfully completed upgrades throughout. The expanded chef’s kitchen features a large center island, walk-in pantry, Thermador and Bosch appliances, custom range hood, and a dedicated coffee/wet bar area. New Milgard fiberglass windows, sliders, and doors pair with Smith & Noble blinds for a fresh, cohesive look.
Major system upgrades include a Lennox HVAC, composite roof, attic insulation, tankless water heater, copper plumbing, and a 200-amp service panel feeding a 200-amp subpanel via underground conduit. The backyard feels like a private resort with a redesigned pool and spa, Baja shelf, umbrella holders, and all-new energy-efficient Pentair equipment.
The standout feature is the California Room—a partially enclosed, fully functional outdoor living space with a large ceiling fan and dual Sunpak heaters, creating a seamless indoor-outdoor experience. Additional highlights include custom bedroom closets, remodeled bathrooms, and custom redwood garage doors opening to a sound-treated studio with loft storage.
Property Details
Price:
$1,659,000
MLS #:
BB25261565
Status:
Active
Beds:
3
Baths:
2
Type:
Single Family
Subtype:
Single Family Residence
Neighborhood:
610burbank
Listed Date:
Nov 19, 2025
Finished Sq Ft:
1,495
Lot Size:
7,148 sqft / 0.16 acres (approx)
Year Built:
1951
See this Listing
Schools
School District:
Burbank Unified
Elementary School:
Thomas Jefferson
Middle School:
John Muir
High School:
Burbank
Interior
Appliances
DW, RF, GR, HOD, TW
Bathrooms
1 Full Bathroom, 1 Three Quarter Bathroom
Cooling
CA
Flooring
TILE, WOOD
Heating
CF
Laundry Features
STK, ICL
Exterior
Community Features
SDW, SUB, CRB, FHL, GOLF, HIKI
Parking Spots
2
Roof
CMP
Financial
Map
Community
- Address606 Uclan DR Lot 2 Burbank CA
- CityBurbank
- CountyLos Angeles
- Zip Code91504
Subdivisions in Burbank
Market Summary
Current real estate data for Single Family in Burbank as of Dec 20, 2025
84
Single Family Listed
25
Avg DOM
517
Avg $ / SqFt
$1,011,607
Avg List Price
Property Summary
- 606 Uclan DR Lot 2 Burbank CA is a Single Family for sale in Burbank, CA, 91504. It is listed for $1,659,000 and features 3 beds, 2 baths, and has approximately 1,495 square feet of living space, and was originally constructed in 1951. The current price per square foot is $1,110. The average price per square foot for Single Family listings in Burbank is $517. The average listing price for Single Family in Burbank is $1,011,607.
Similar Listings Nearby
606 Uclan DR Lot 2
Burbank, CA


