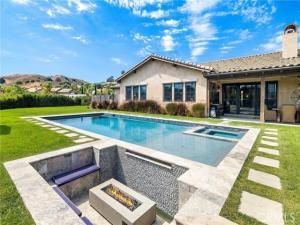Modern Luxury Meets Timeless Comfort at 1260 Hager Lane
Welcome to Zaca Creek Estates, where contemporary elegance and thoughtful design come together in this extraordinary single-level home. Built in 2018, this 3,400± sq. ft. residence sits on a fully usable one-acre lot and showcases the best of modern living—style, comfort, and functionality in perfect balance.
Sophisticated Interiors
Step into a light-filled open floor plan with 10-foot ceilings and 8-foot solid-core doors, creating an immediate sense of space and sophistication. The gourmet chef’s kitchen is the heart of the home, featuring quartz countertops, custom soft-close cabinetry, premium appliances, and a wine refrigerator. The living room centers around a striking hand-cut stone fireplace, while durable wood-look tile flooring flows throughout, blending warmth with practicality.
With four spacious bedrooms and three full baths, this home is designed for both everyday living and entertaining. A flexible bonus room currently serves as a media room but could easily transform into a game room, home gym, or creative studio.
Retreat-Style Primary Suite
The primary retreat is a sanctuary, boasting a spa-inspired bathroom with dual vanities, a soaking tub, walk-in shower, private water closet, and expansive walk-in closet. A dressing/sitting area adds a touch of luxury, making this suite feel like a private escape.
Functional Elegance
– Every detail is designed for ease and comfort:
– Oversized laundry suite with abundant storage and workspace
– Extra-deep three-car garage with room for a full-size truck
– Whole-house water filtration system + tankless hot water heater
– RV parking with full hookups
Outdoor Living at Its Finest
The backyard is an entertainer’s dream with a resort-style pool and spa (added 2019), covered patio, and poolside gazebo. The expansive one-acre lot offers room to expand—whether adding an ADU for guests or rental income, or customizing the outdoor space to your lifestyle.
Ideal Location
Enjoy the perfect blend of privacy and accessibility: just minutes from the charm of Los Olivos, and a short commute to Santa Barbara, Goleta, and Santa Maria. With shopping, dining, and recreation close by, this home offers a lifestyle of ease and convenience in a sought-after setting.
Welcome to Zaca Creek Estates, where contemporary elegance and thoughtful design come together in this extraordinary single-level home. Built in 2018, this 3,400± sq. ft. residence sits on a fully usable one-acre lot and showcases the best of modern living—style, comfort, and functionality in perfect balance.
Sophisticated Interiors
Step into a light-filled open floor plan with 10-foot ceilings and 8-foot solid-core doors, creating an immediate sense of space and sophistication. The gourmet chef’s kitchen is the heart of the home, featuring quartz countertops, custom soft-close cabinetry, premium appliances, and a wine refrigerator. The living room centers around a striking hand-cut stone fireplace, while durable wood-look tile flooring flows throughout, blending warmth with practicality.
With four spacious bedrooms and three full baths, this home is designed for both everyday living and entertaining. A flexible bonus room currently serves as a media room but could easily transform into a game room, home gym, or creative studio.
Retreat-Style Primary Suite
The primary retreat is a sanctuary, boasting a spa-inspired bathroom with dual vanities, a soaking tub, walk-in shower, private water closet, and expansive walk-in closet. A dressing/sitting area adds a touch of luxury, making this suite feel like a private escape.
Functional Elegance
– Every detail is designed for ease and comfort:
– Oversized laundry suite with abundant storage and workspace
– Extra-deep three-car garage with room for a full-size truck
– Whole-house water filtration system + tankless hot water heater
– RV parking with full hookups
Outdoor Living at Its Finest
The backyard is an entertainer’s dream with a resort-style pool and spa (added 2019), covered patio, and poolside gazebo. The expansive one-acre lot offers room to expand—whether adding an ADU for guests or rental income, or customizing the outdoor space to your lifestyle.
Ideal Location
Enjoy the perfect blend of privacy and accessibility: just minutes from the charm of Los Olivos, and a short commute to Santa Barbara, Goleta, and Santa Maria. With shopping, dining, and recreation close by, this home offers a lifestyle of ease and convenience in a sought-after setting.
Property Details
Price:
$1,998,000
MLS #:
SW25232537
Status:
Active
Beds:
4
Baths:
3
Type:
Single Family
Subtype:
Single Family Residence
Neighborhood:
buel
Listed Date:
Oct 6, 2025
Finished Sq Ft:
3,329
Lot Size:
43,560 sqft / 1.00 acres (approx)
Year Built:
2018
See this Listing
Schools
School District:
Other
Interior
Appliances
DW, GD, MW, RF, GS
Bathrooms
3 Full Bathrooms
Cooling
CA
Laundry Features
IR
Exterior
Community Features
PARK
Parking Spots
6
Financial
HOA Fee
$175
HOA Frequency
MO
Map
Community
- AddressHager LN Buellton CA
- CityBuellton
- CountySanta Barbara
- Zip Code93427
Market Summary
Current real estate data for Single Family in Buellton as of Dec 02, 2025
4
Single Family Listed
50
Avg DOM
599
Avg $ / SqFt
$1,475,500
Avg List Price
Property Summary
- Hager LN Buellton CA is a Single Family for sale in Buellton, CA, 93427. It is listed for $1,998,000 and features 4 beds, 3 baths, and has approximately 3,329 square feet of living space, and was originally constructed in 2018. The current price per square foot is $600. The average price per square foot for Single Family listings in Buellton is $599. The average listing price for Single Family in Buellton is $1,475,500.
Similar Listings Nearby
Hager LN
Buellton, CA


